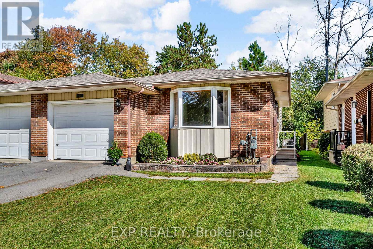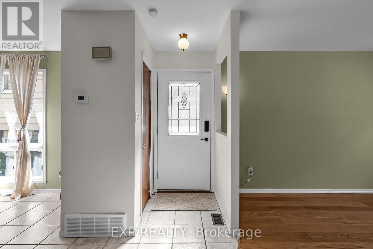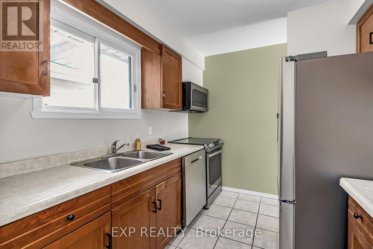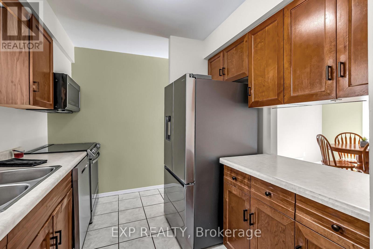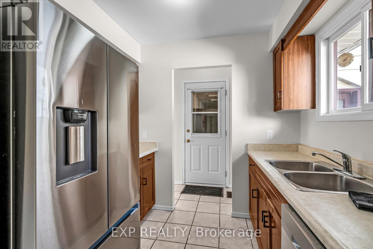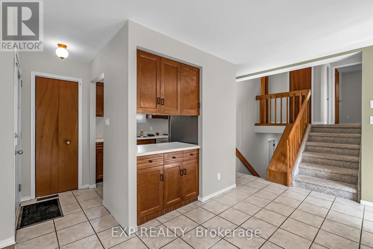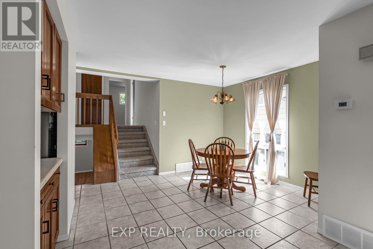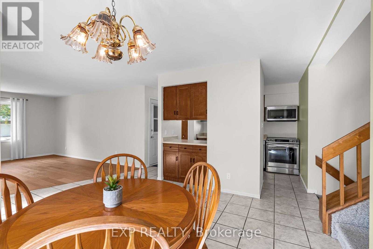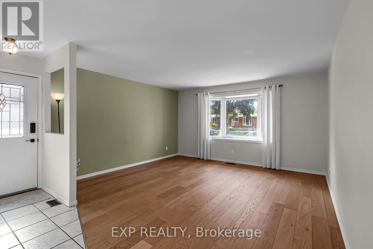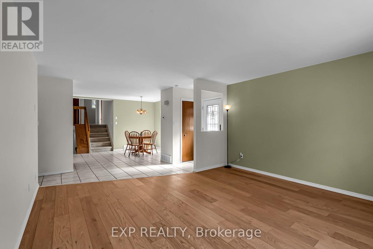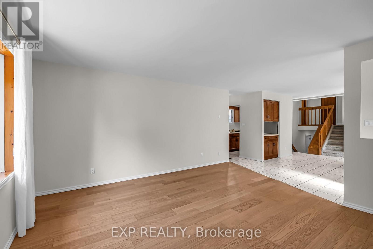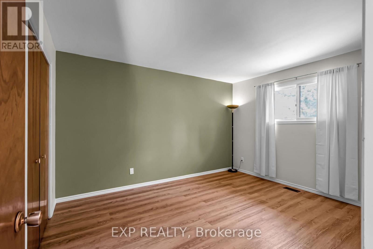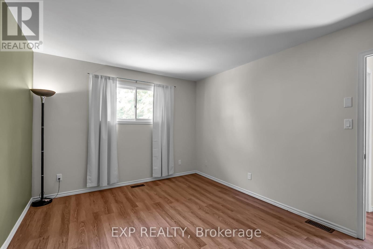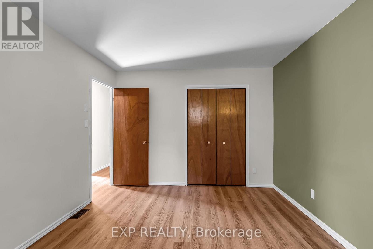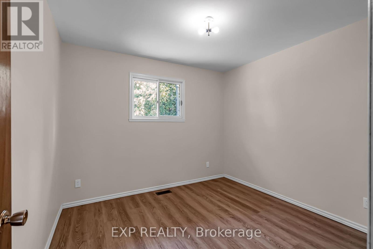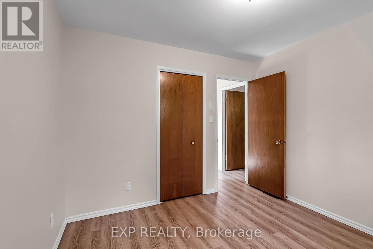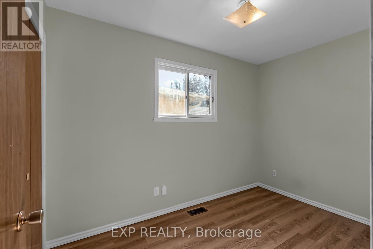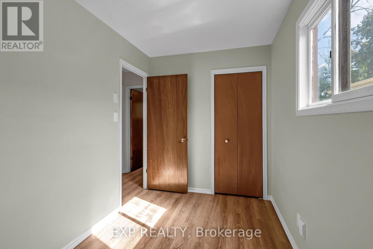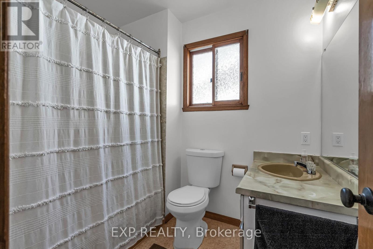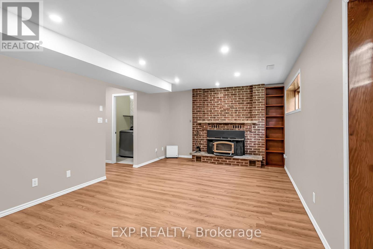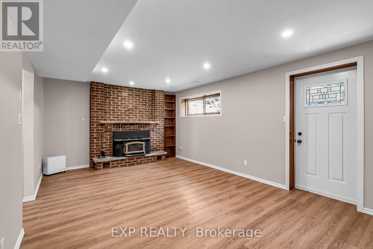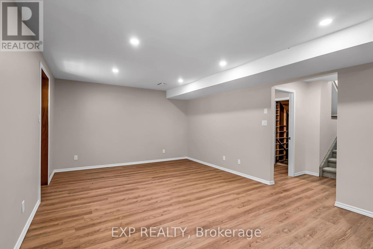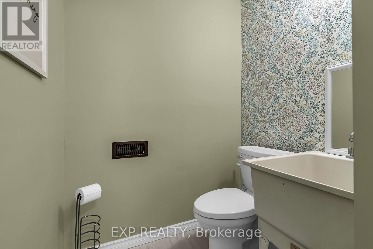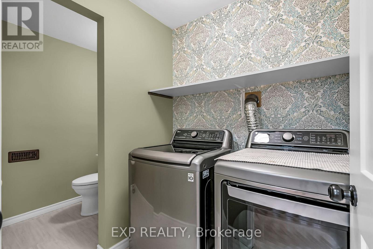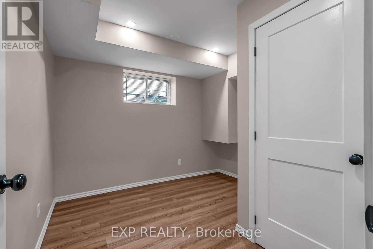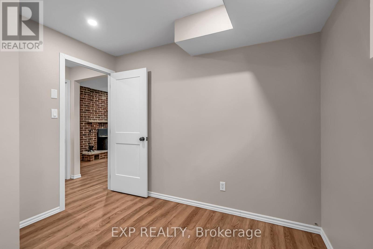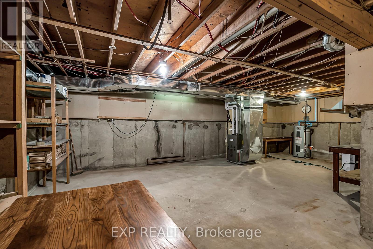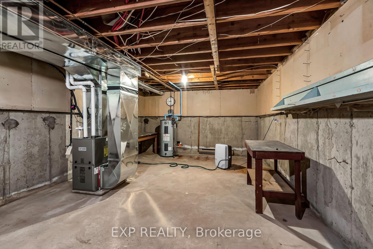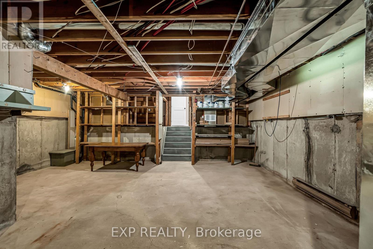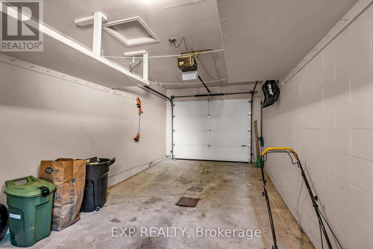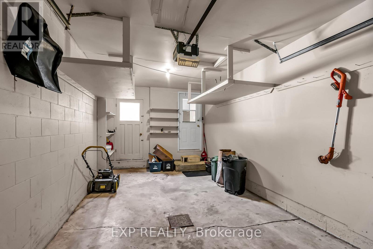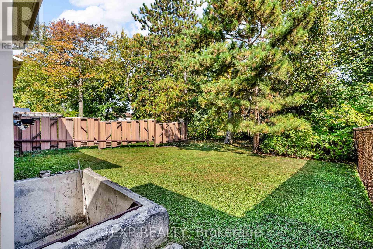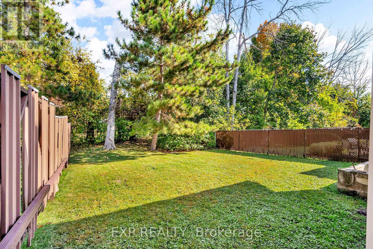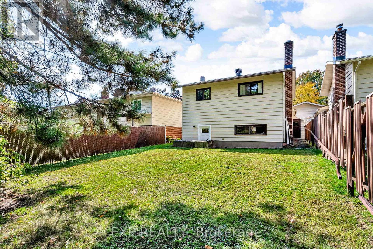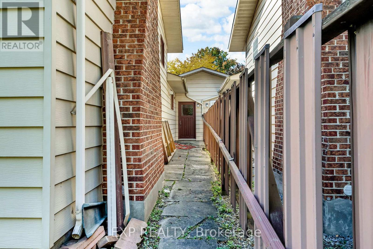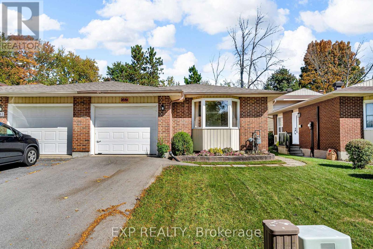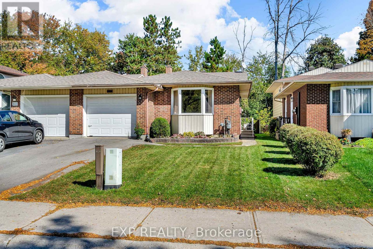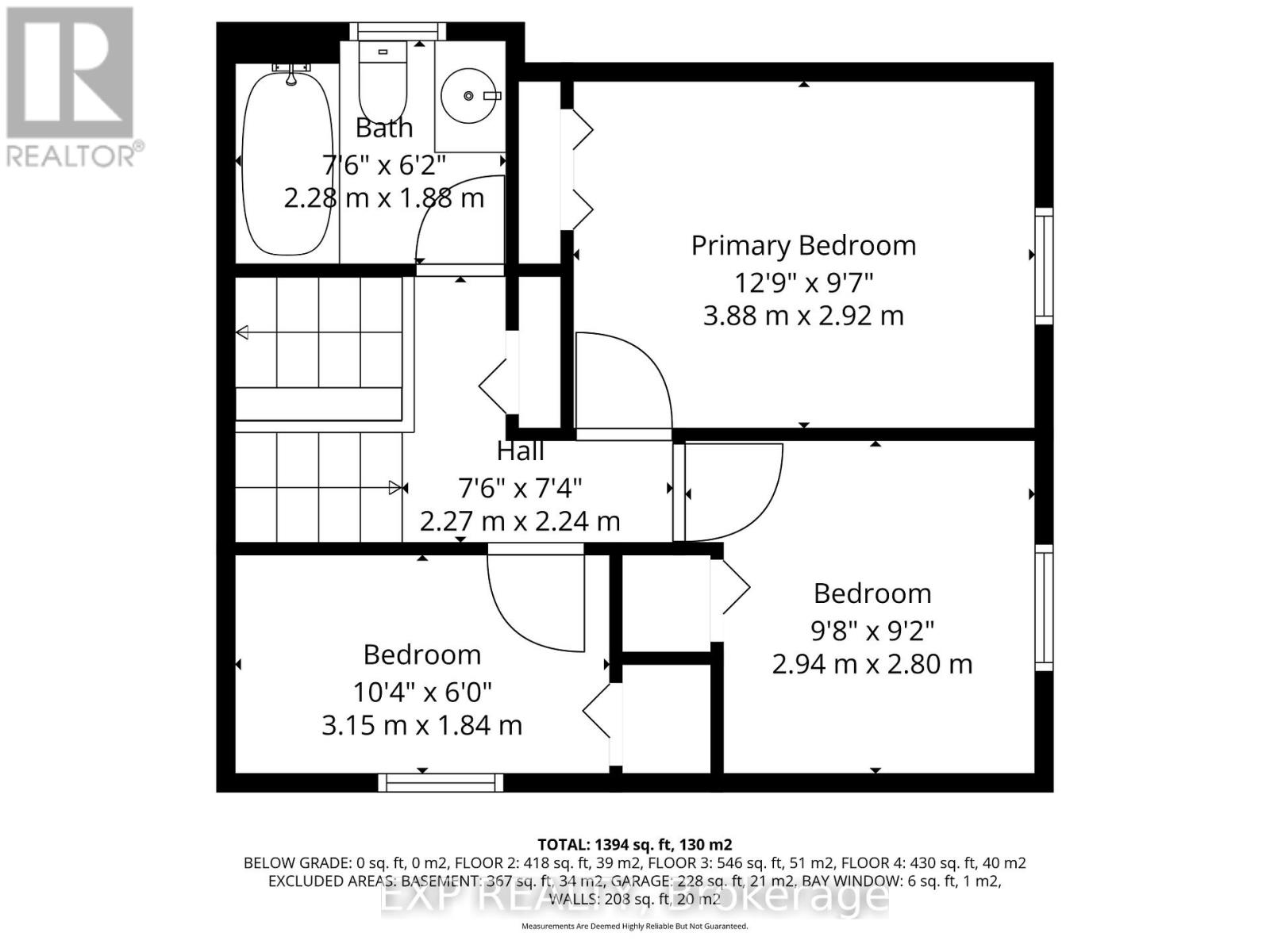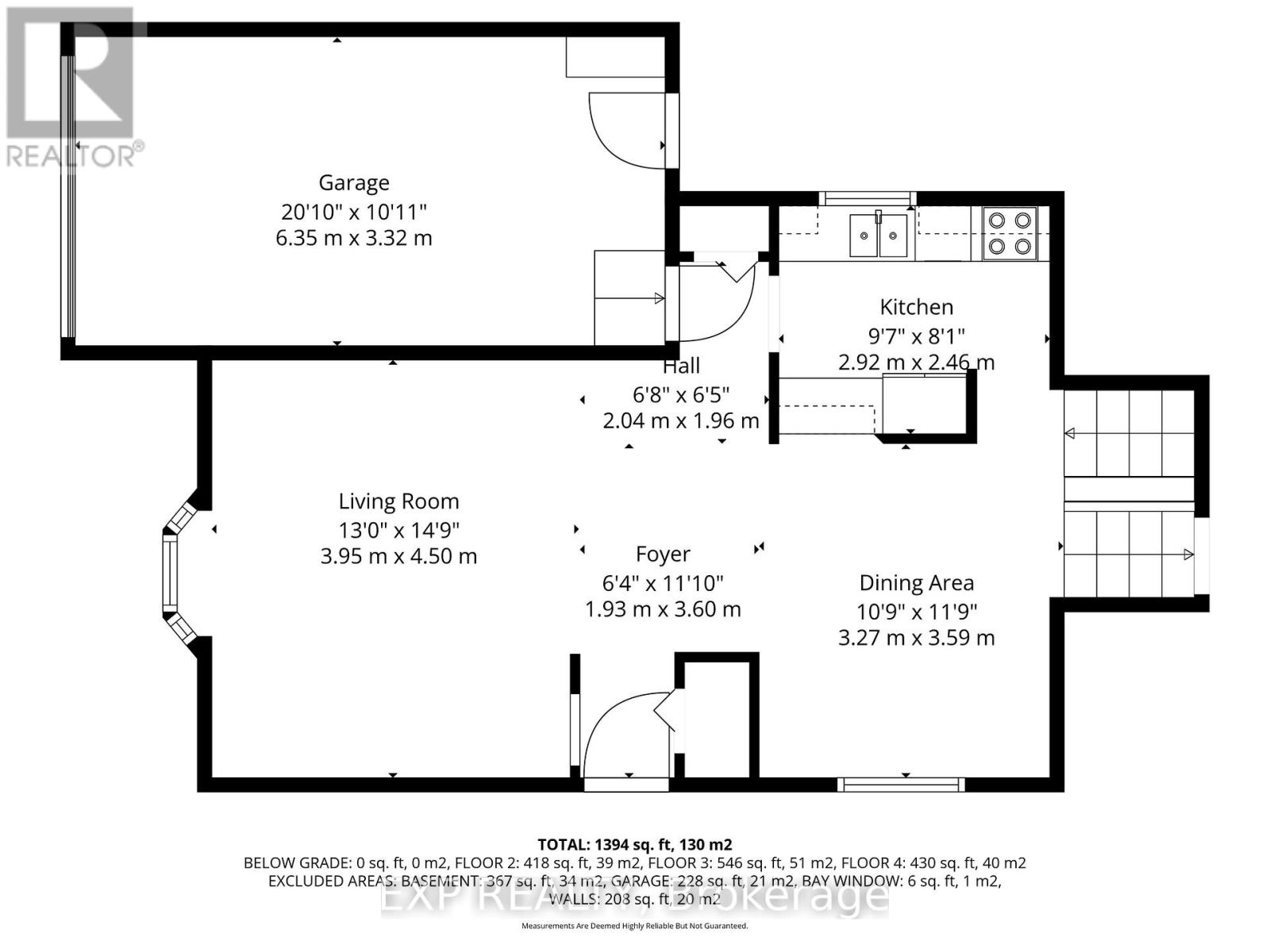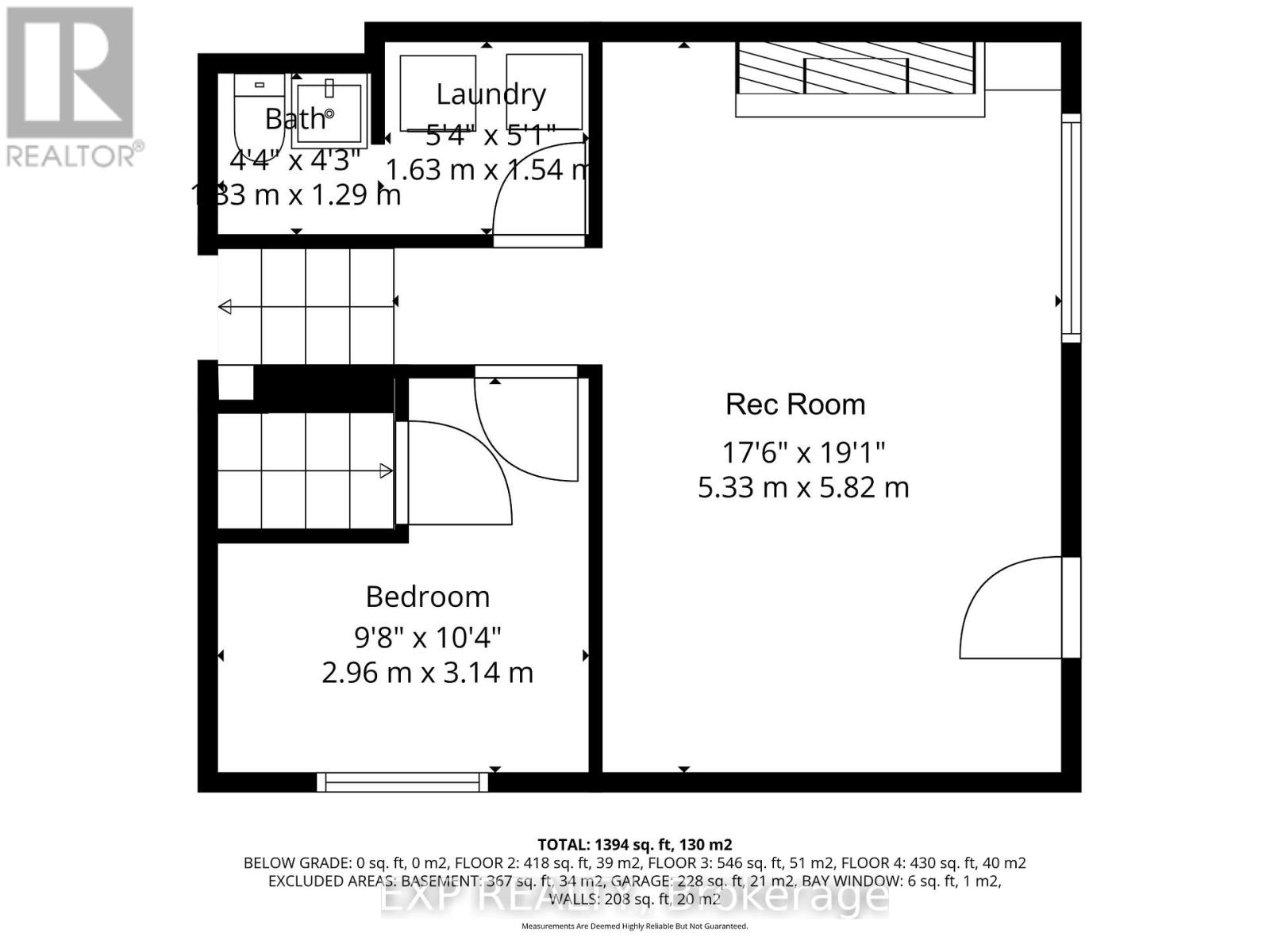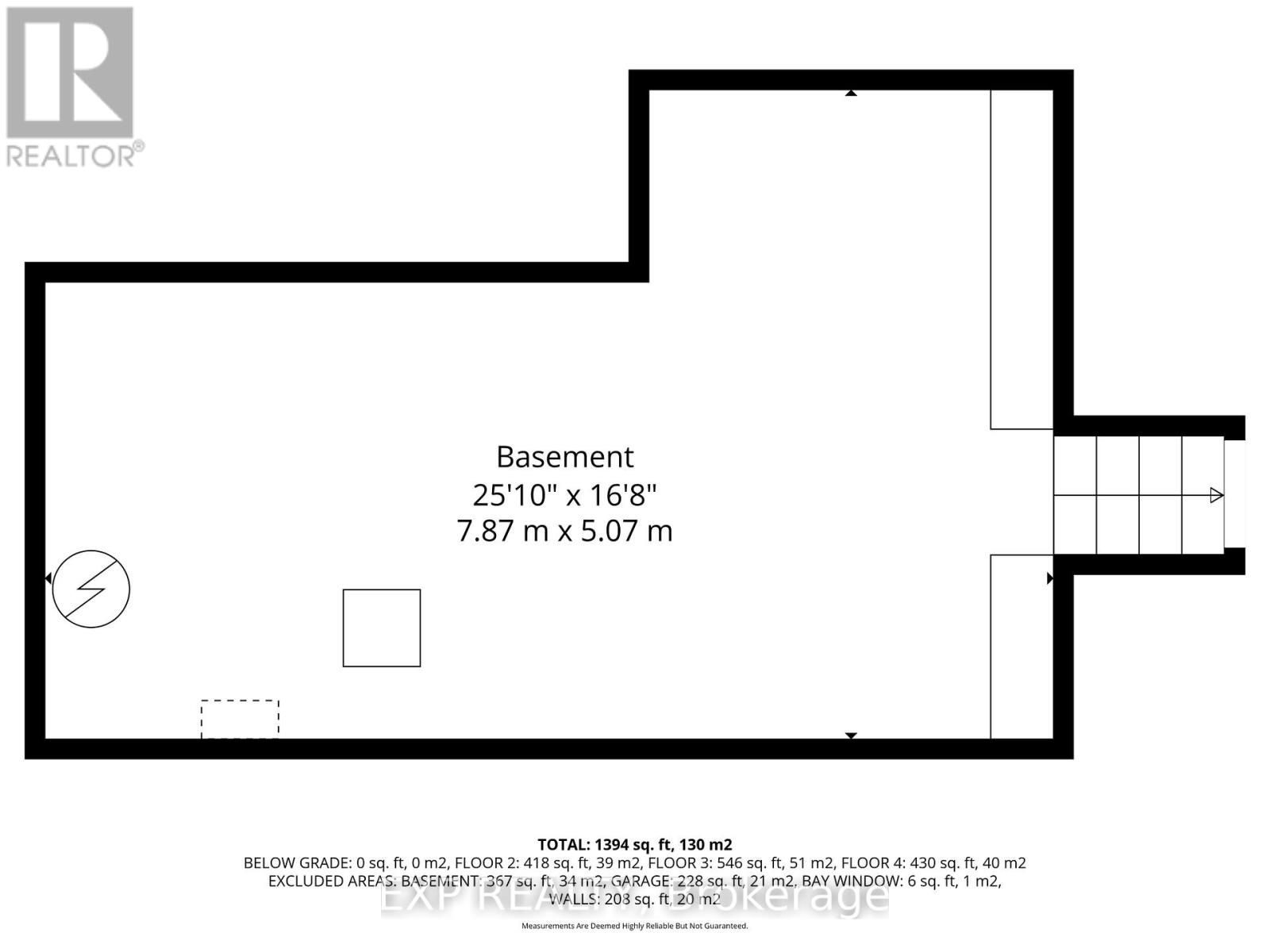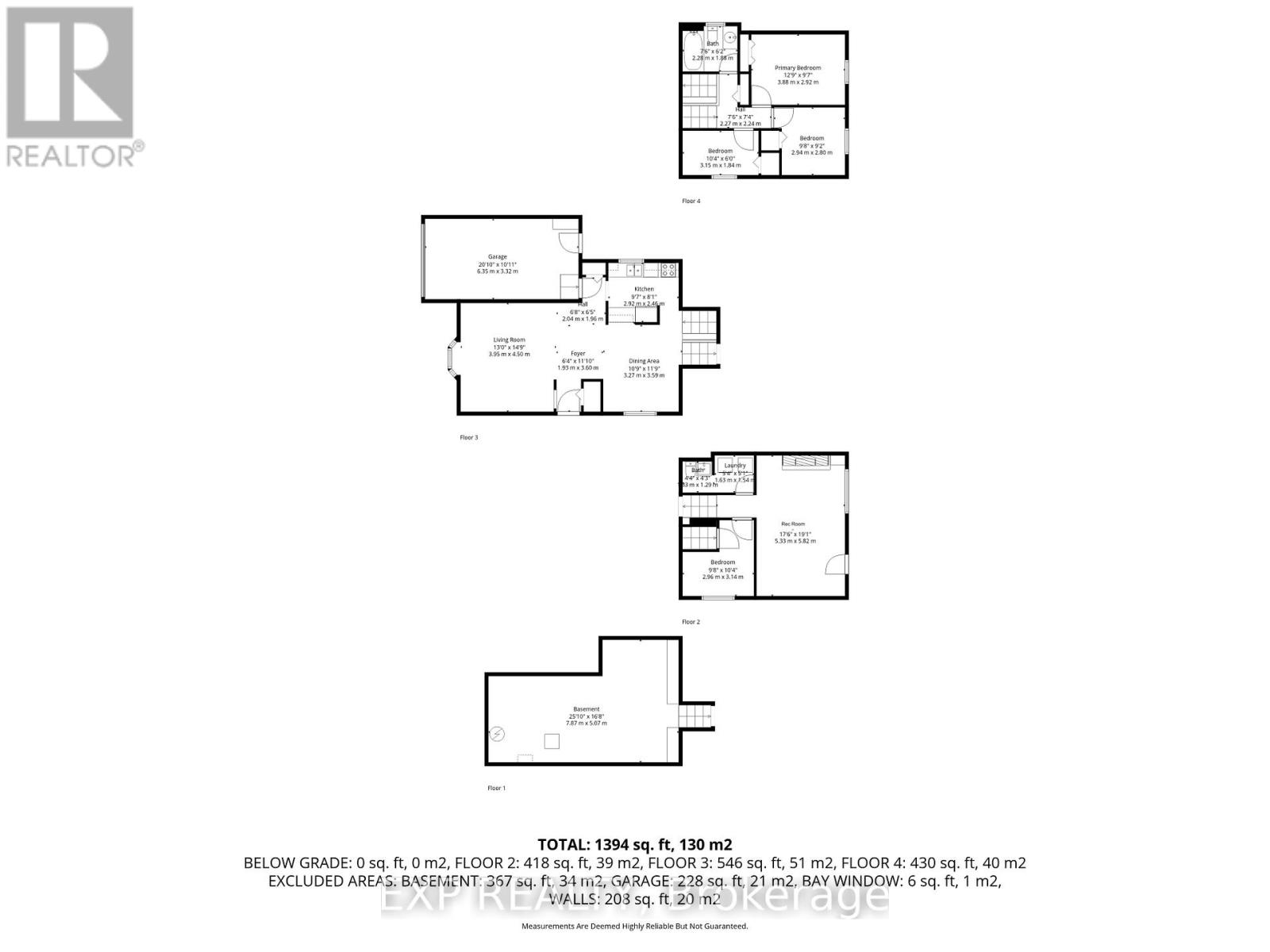4 Bedroom
2 Bathroom
700 - 1,100 ft2
Fireplace
Central Air Conditioning
Forced Air
$389,900
This spacious split 4-level semi-detached bungalow is a fantastic opportunity for both owner-occupied buyers and investors. Offering 3+1 bedrooms and 2 bathrooms, it features a finished rec room with a cozy fireplace (chimney capped), a private walk-out entrance and an unspoiled basement perfect for your additional storage needs. The kitchen is equipped with nearly new stainless steel appliances, just two years old, including fridge, stove, dishwasher, washer, dryer, and over-the-range microwave. Recent updates give peace of mind, with a new gas furnace and central air in 2023, shingles replaced five years ago, and a freshly paved driveway only three years old. An attached single-car garage adds convenience, while the home sits in a great neighbourhood perfect for families or renters alike. Move-in ready and full of potential, this property is a smart choice for anyone looking for value and flexibility. (id:43934)
Property Details
|
MLS® Number
|
X12444602 |
|
Property Type
|
Single Family |
|
Community Name
|
717 - Cornwall |
|
Parking Space Total
|
2 |
Building
|
Bathroom Total
|
2 |
|
Bedrooms Above Ground
|
3 |
|
Bedrooms Below Ground
|
1 |
|
Bedrooms Total
|
4 |
|
Amenities
|
Fireplace(s) |
|
Appliances
|
Water Heater, Dishwasher, Dryer, Microwave, Range, Stove, Washer, Refrigerator |
|
Basement Development
|
Finished |
|
Basement Features
|
Separate Entrance, Walk Out |
|
Basement Type
|
N/a (finished) |
|
Construction Style Attachment
|
Semi-detached |
|
Construction Style Split Level
|
Backsplit |
|
Cooling Type
|
Central Air Conditioning |
|
Exterior Finish
|
Aluminum Siding, Brick |
|
Fireplace Present
|
Yes |
|
Fireplace Total
|
1 |
|
Foundation Type
|
Poured Concrete |
|
Half Bath Total
|
1 |
|
Heating Fuel
|
Natural Gas |
|
Heating Type
|
Forced Air |
|
Size Interior
|
700 - 1,100 Ft2 |
|
Type
|
House |
|
Utility Water
|
Municipal Water |
Parking
Land
|
Acreage
|
No |
|
Sewer
|
Sanitary Sewer |
|
Size Depth
|
112 Ft ,1 In |
|
Size Frontage
|
33 Ft ,1 In |
|
Size Irregular
|
33.1 X 112.1 Ft |
|
Size Total Text
|
33.1 X 112.1 Ft |
|
Zoning Description
|
Res15 |
Rooms
| Level |
Type |
Length |
Width |
Dimensions |
|
Lower Level |
Bathroom |
1.33 m |
1.29 m |
1.33 m x 1.29 m |
|
Lower Level |
Recreational, Games Room |
5.82 m |
5.33 m |
5.82 m x 5.33 m |
|
Lower Level |
Bedroom 4 |
3.14 m |
2.96 m |
3.14 m x 2.96 m |
|
Lower Level |
Laundry Room |
1.63 m |
1.54 m |
1.63 m x 1.54 m |
|
Main Level |
Kitchen |
2.92 m |
2.46 m |
2.92 m x 2.46 m |
|
Main Level |
Dining Room |
3.59 m |
3.27 m |
3.59 m x 3.27 m |
|
Main Level |
Living Room |
4.5 m |
3.95 m |
4.5 m x 3.95 m |
|
Upper Level |
Primary Bedroom |
3.88 m |
2.92 m |
3.88 m x 2.92 m |
|
Upper Level |
Bedroom 2 |
2.94 m |
2.8 m |
2.94 m x 2.8 m |
|
Upper Level |
Bedroom 3 |
3.15 m |
1.84 m |
3.15 m x 1.84 m |
|
Upper Level |
Bathroom |
2.28 m |
1.88 m |
2.28 m x 1.88 m |
https://www.realtor.ca/real-estate/28951128/660-champlain-drive-cornwall-717-cornwall

