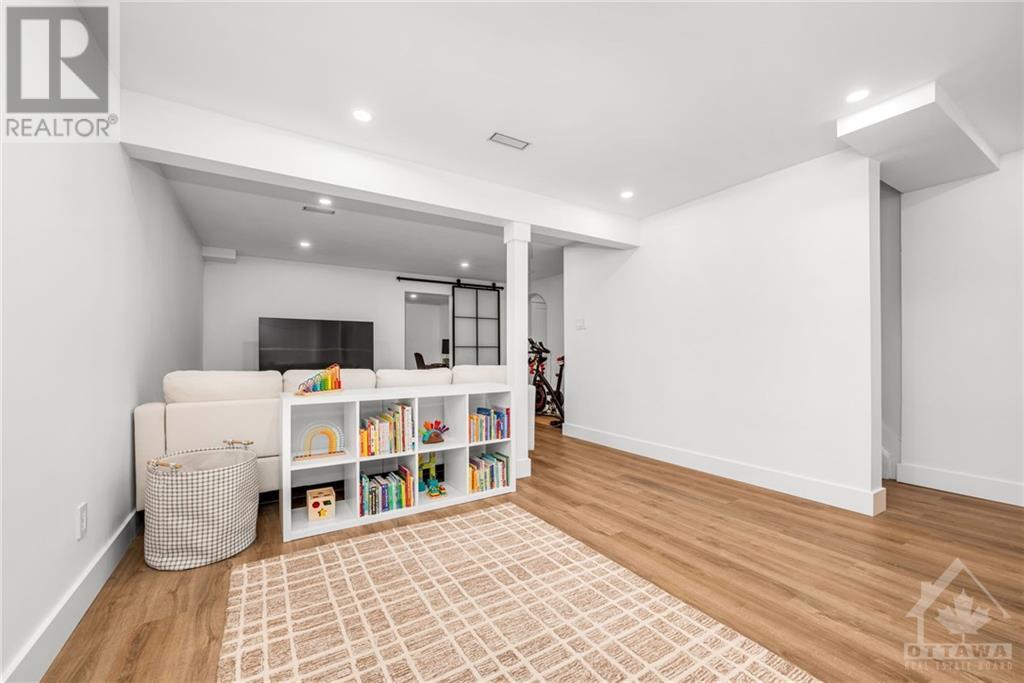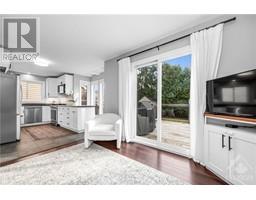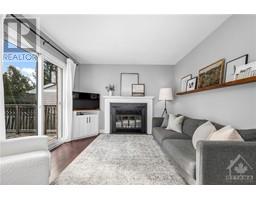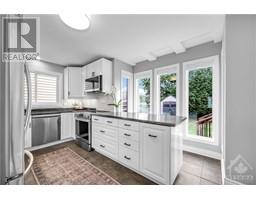66 Willow Glen Drive Ottawa, Ontario K2H 1S9
$764,900
Welcome to 66 Willow Glen Dr ,this charming & updated home features 3 spacious bedrms, 2.5 reno'd bathrms, fully finished basement & private yard. Enjoy close proximity to all amenities, schools & parks. On the main floor, you'll find a welcoming living/dining area offering space for entertaining. The bright, updated kitchen enjoys south facing exposure & is open into the family rm with wood f/p. Upstairs you will find 3 generously sized bedrms & reno'd family bath. The primary suite includes a reno'd ensuite & California closet. Finished bsmnt with lux vinyl flooring adds more versatility with a play area & cozy TV area for movie nights. The lower level also features a dedicated laundry rm & additional flex rm that is ideal for home office or guest rm. Private yard perfect for kids to play & weekend BBQs. Extensive list of upgrades (R60 insulation, Roof, Outdoor Glo lights & landscaping) & pride of ownership over the years, this home is certain to sell quickly. Don't miss out! (id:43934)
Open House
This property has open houses!
11:00 am
Ends at:1:00 pm
Property Details
| MLS® Number | 1420354 |
| Property Type | Single Family |
| Neigbourhood | Bridlewood |
| AmenitiesNearBy | Public Transit, Recreation Nearby, Shopping |
| CommunityFeatures | Family Oriented |
| Features | Automatic Garage Door Opener |
| ParkingSpaceTotal | 5 |
Building
| BathroomTotal | 3 |
| BedroomsAboveGround | 3 |
| BedroomsTotal | 3 |
| Appliances | Refrigerator, Dishwasher, Dryer, Hood Fan, Microwave Range Hood Combo, Stove, Washer, Blinds |
| BasementDevelopment | Finished |
| BasementType | Full (finished) |
| ConstructedDate | 1986 |
| ConstructionStyleAttachment | Detached |
| CoolingType | Central Air Conditioning |
| ExteriorFinish | Brick, Siding |
| FireplacePresent | Yes |
| FireplaceTotal | 1 |
| Fixture | Drapes/window Coverings |
| FlooringType | Wall-to-wall Carpet, Laminate, Tile |
| FoundationType | Poured Concrete |
| HalfBathTotal | 1 |
| HeatingFuel | Natural Gas |
| HeatingType | Forced Air |
| StoriesTotal | 2 |
| Type | House |
| UtilityWater | Municipal Water |
Parking
| Attached Garage |
Land
| Acreage | No |
| FenceType | Fenced Yard |
| LandAmenities | Public Transit, Recreation Nearby, Shopping |
| Sewer | Municipal Sewage System |
| SizeDepth | 100 Ft ,1 In |
| SizeFrontage | 35 Ft ,1 In |
| SizeIrregular | 35.07 Ft X 100.12 Ft |
| SizeTotalText | 35.07 Ft X 100.12 Ft |
| ZoningDescription | Residential |
Rooms
| Level | Type | Length | Width | Dimensions |
|---|---|---|---|---|
| Second Level | Primary Bedroom | 16'4" x 12'0" | ||
| Second Level | 3pc Ensuite Bath | 8'0" x 5'0" | ||
| Second Level | Bedroom | 12'6" x 11'0" | ||
| Second Level | Bedroom | 12'0" x 10'0" | ||
| Second Level | Full Bathroom | 8'0" x 5'0" | ||
| Lower Level | Recreation Room | 17'0" x 12'0" | ||
| Lower Level | Den | 9'0" x 7'1" | ||
| Main Level | Living Room | 15'8" x 10'0" | ||
| Main Level | Dining Room | 10'0" x 10'0" | ||
| Main Level | Kitchen | 12'0" x 9'0" | ||
| Main Level | Family Room | 13'0" x 11'2" | ||
| Main Level | Partial Bathroom | 5'0" x 3'0" |
https://www.realtor.ca/real-estate/27667832/66-willow-glen-drive-ottawa-bridlewood
Interested?
Contact us for more information























































