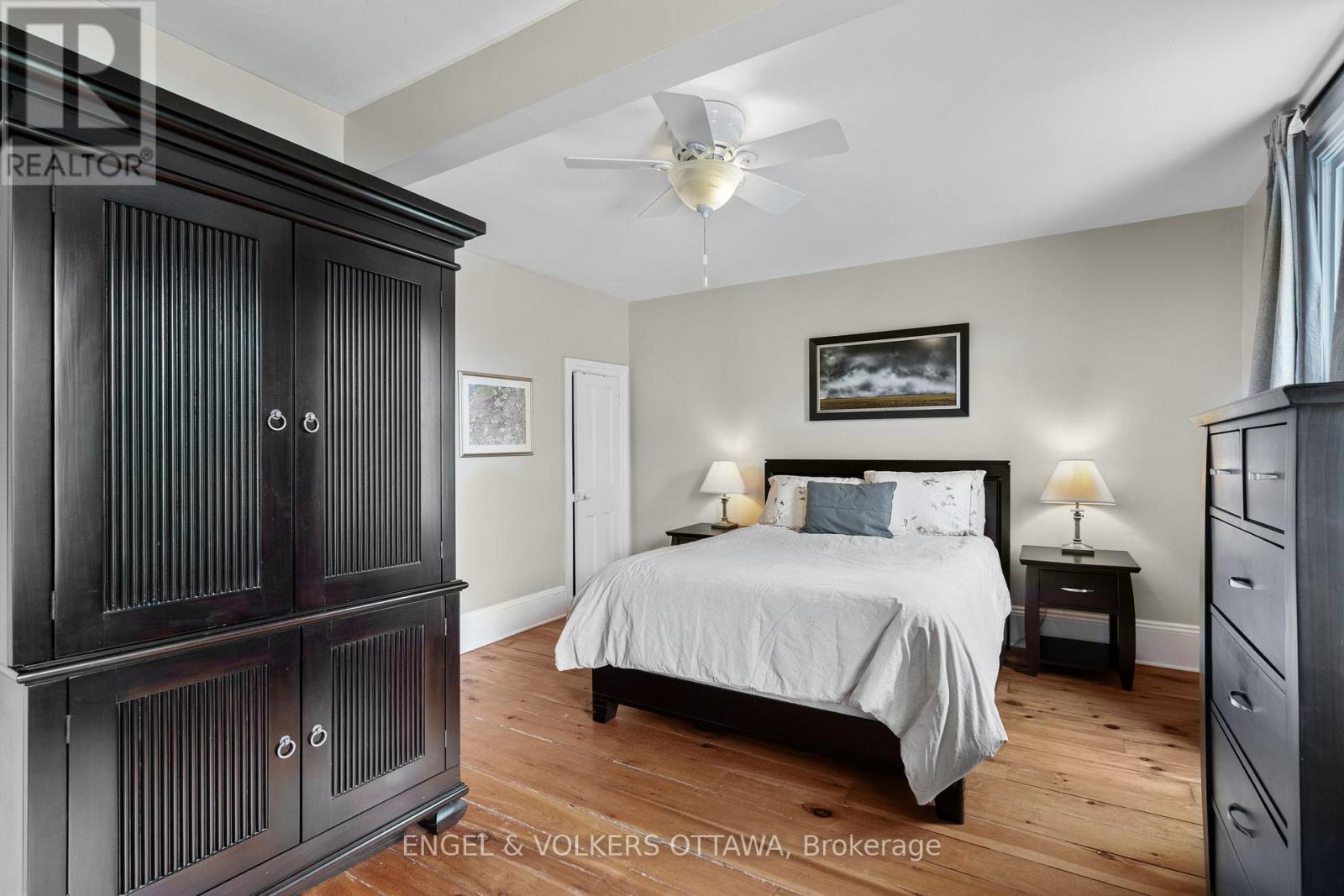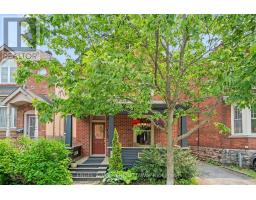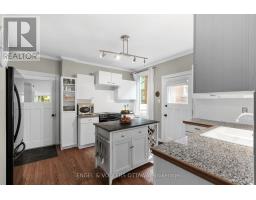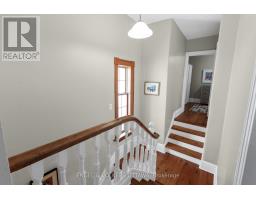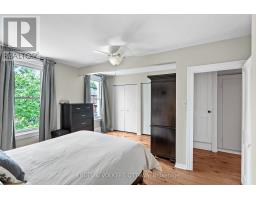3 Bedroom
2 Bathroom
1,500 - 2,000 ft2
Central Air Conditioning
Forced Air
$999,900
Welcome to 66 Third Avenue, a charming three-storey home in the heart of the Glebe. Thoughtfully updated while preserving its character, this home features open-concept living and dining rooms with heritage hardwood floors and a bright white kitchen. A main floor mudroom, laundry area, and powder room add everyday convenience. The second level offers three spacious bedrooms and a renovated full bath. On the third floor, a large versatile space can serve as a fourth bedroom, home office, gym, or family room. The deep backyard provides ample space to relax or entertain, complemented by a lovely front porch and parking for two vehicles - a rare find in this prime location. Steps to the Rideau Canal, bike paths, parks, excellent schools, and all the shops and restaurants the Glebe has to offer, this is an ideal home in one of Ottawa's most sought-after neighbourhoods. (id:43934)
Property Details
|
MLS® Number
|
X12197861 |
|
Property Type
|
Single Family |
|
Community Name
|
4402 - Glebe |
|
Features
|
Carpet Free |
|
Parking Space Total
|
1 |
|
Structure
|
Shed |
Building
|
Bathroom Total
|
2 |
|
Bedrooms Above Ground
|
3 |
|
Bedrooms Total
|
3 |
|
Appliances
|
Dishwasher, Dryer, Freezer, Microwave, Storage Shed, Stove, Washer, Refrigerator |
|
Basement Type
|
Full |
|
Construction Style Attachment
|
Detached |
|
Cooling Type
|
Central Air Conditioning |
|
Exterior Finish
|
Vinyl Siding, Brick |
|
Flooring Type
|
Hardwood, Tile |
|
Foundation Type
|
Stone |
|
Half Bath Total
|
1 |
|
Heating Fuel
|
Natural Gas |
|
Heating Type
|
Forced Air |
|
Stories Total
|
2 |
|
Size Interior
|
1,500 - 2,000 Ft2 |
|
Type
|
House |
|
Utility Water
|
Municipal Water |
Parking
Land
|
Acreage
|
No |
|
Fence Type
|
Fenced Yard |
|
Sewer
|
Sanitary Sewer |
|
Size Depth
|
103 Ft |
|
Size Frontage
|
30 Ft |
|
Size Irregular
|
30 X 103 Ft |
|
Size Total Text
|
30 X 103 Ft |
Rooms
| Level |
Type |
Length |
Width |
Dimensions |
|
Second Level |
Primary Bedroom |
4.57 m |
4.9 m |
4.57 m x 4.9 m |
|
Second Level |
Bedroom |
2.75 m |
3.61 m |
2.75 m x 3.61 m |
|
Second Level |
Bedroom |
2.74 m |
4.9 m |
2.74 m x 4.9 m |
|
Second Level |
Bathroom |
1.51 m |
2.8 m |
1.51 m x 2.8 m |
|
Third Level |
Other |
4.18 m |
1.62 m |
4.18 m x 1.62 m |
|
Third Level |
Family Room |
7.9 m |
3.68 m |
7.9 m x 3.68 m |
|
Lower Level |
Utility Room |
11.96 m |
5.7 m |
11.96 m x 5.7 m |
|
Main Level |
Living Room |
4.18 m |
3.65 m |
4.18 m x 3.65 m |
|
Main Level |
Dining Room |
3.64 m |
3.55 m |
3.64 m x 3.55 m |
|
Main Level |
Kitchen |
5.53 m |
4.56 m |
5.53 m x 4.56 m |
|
Main Level |
Bathroom |
1.9 m |
0.94 m |
1.9 m x 0.94 m |
|
Main Level |
Laundry Room |
2.35 m |
3.08 m |
2.35 m x 3.08 m |
https://www.realtor.ca/real-estate/28420168/66-third-avenue-ottawa-4402-glebe
































