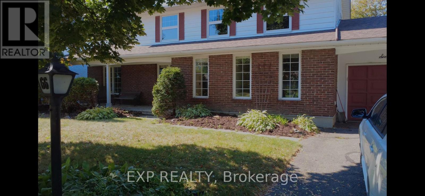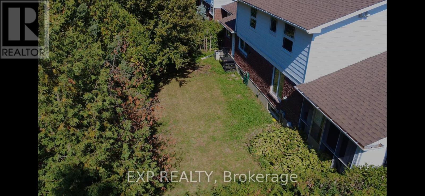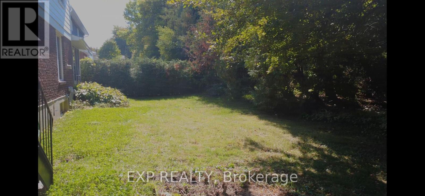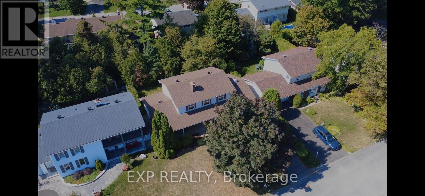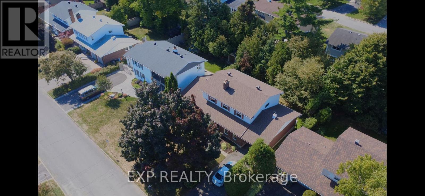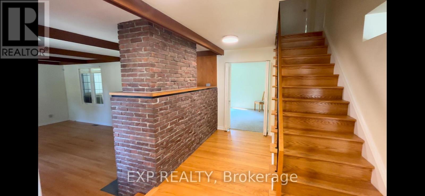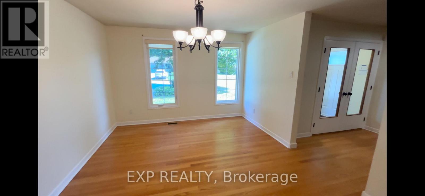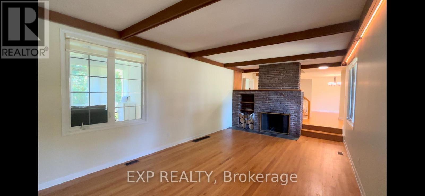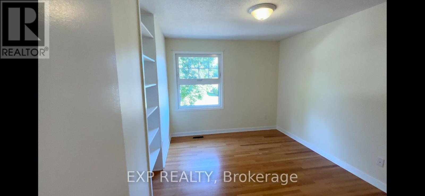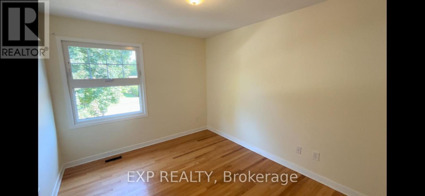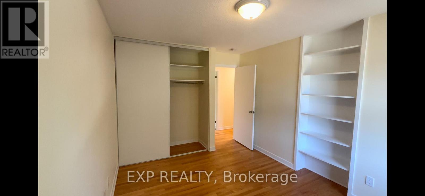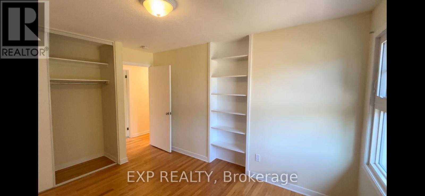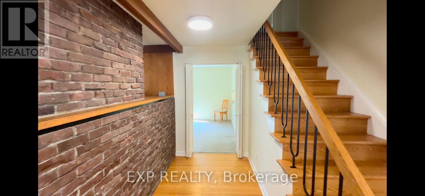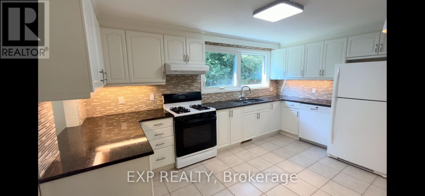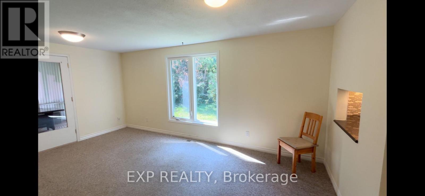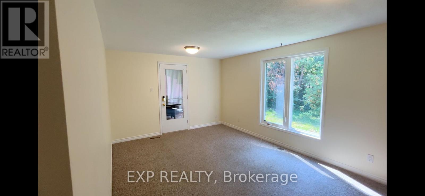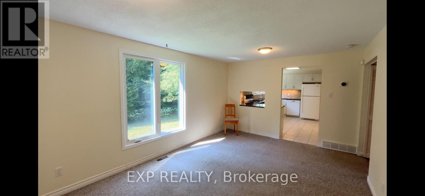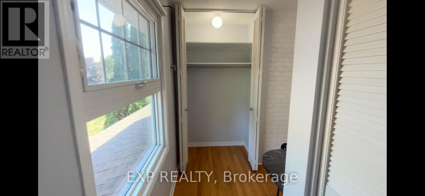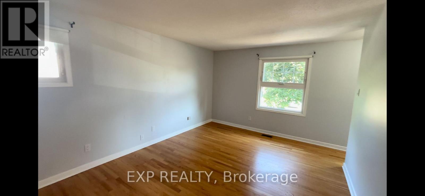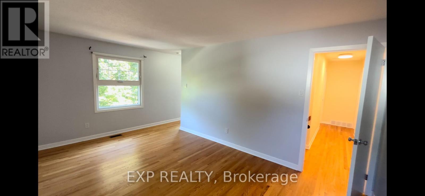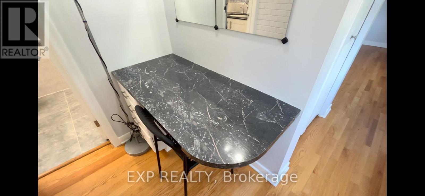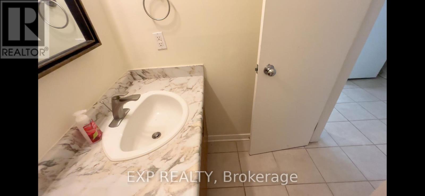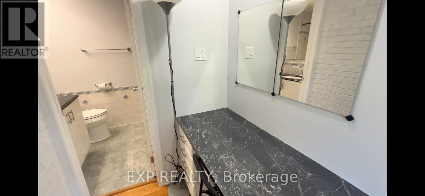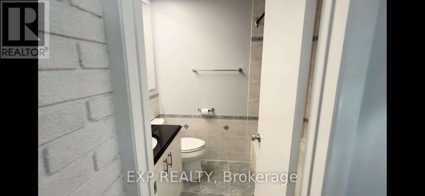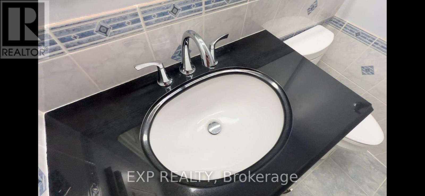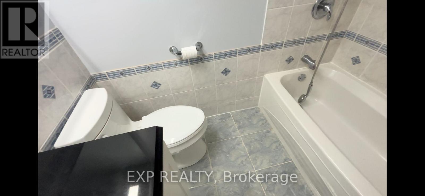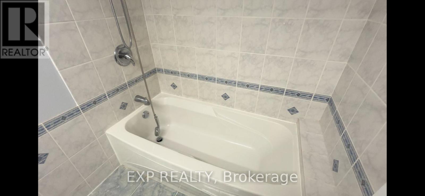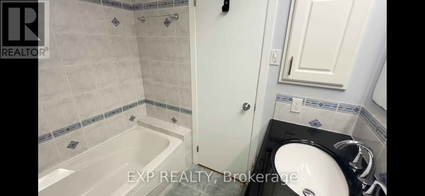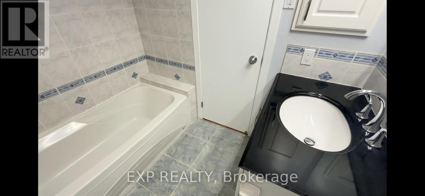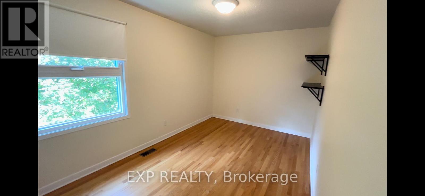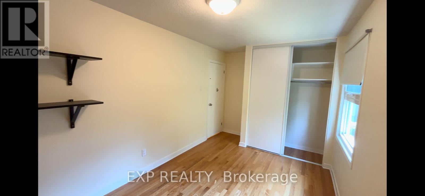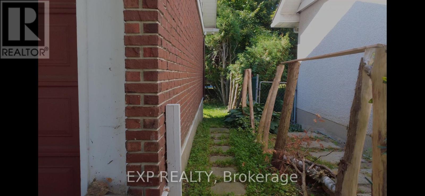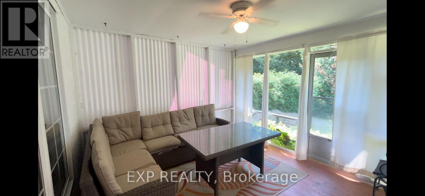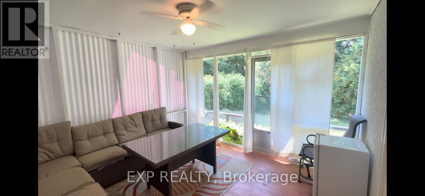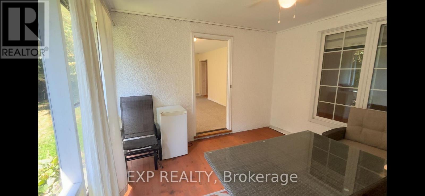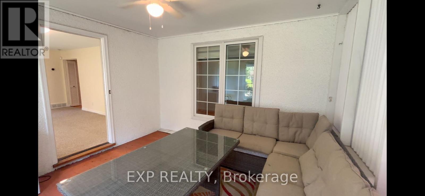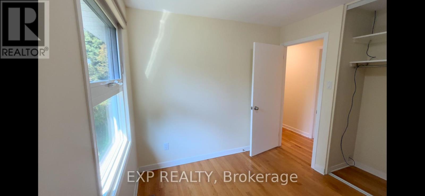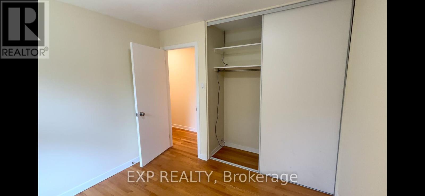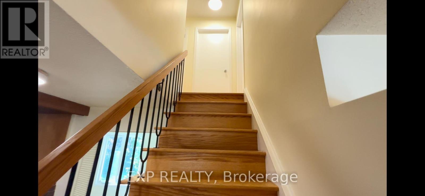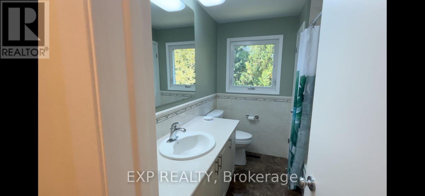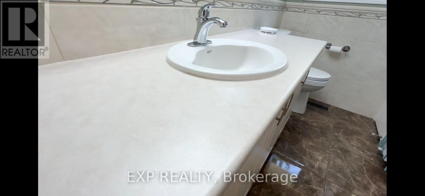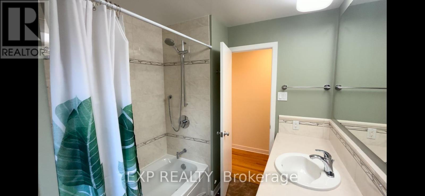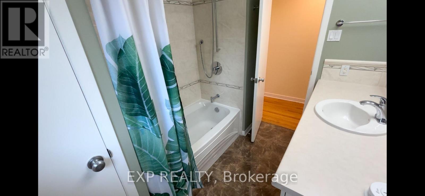66 Queensline Drive Ottawa, Ontario K2H 7J5
5 Bedroom
3 Bathroom
2,000 - 2,500 ft2
Fireplace
Central Air Conditioning
Forced Air
$839,000
New roof in 2022 Flooring: Hardwood, main floor and 2nd floor. This home is located in beautiful surroundings in the Qualicum neighborhood, spacious yard and tall trees for some privacy as well as a screened sunroom for your sunny and warm days! Good size kitchen that features 2 dining areas,1 formal, as well a sunken living room with fireplace. Garage door opener and laneway that fits 2 cars very easily adding to the garage space. Upstairs we find 4 good size bedrooms, including a full bathroom as well as a full ensuite! Sunshines from both sides of this lovely home! *** Room sizes are in feet not meters (id:43934)
Property Details
| MLS® Number | X12402391 |
| Property Type | Single Family |
| Community Name | 7102 - Bruce Farm/Graham Park/Qualicum/Bellands |
| Parking Space Total | 3 |
Building
| Bathroom Total | 3 |
| Bedrooms Above Ground | 4 |
| Bedrooms Below Ground | 1 |
| Bedrooms Total | 5 |
| Amenities | Fireplace(s) |
| Appliances | Garage Door Opener Remote(s), Dishwasher, Dryer, Stove, Washer, Refrigerator |
| Basement Development | Finished |
| Basement Type | N/a (finished) |
| Construction Style Attachment | Detached |
| Cooling Type | Central Air Conditioning |
| Exterior Finish | Aluminum Siding, Brick |
| Fireplace Present | Yes |
| Fireplace Total | 1 |
| Foundation Type | Concrete |
| Half Bath Total | 1 |
| Heating Fuel | Natural Gas |
| Heating Type | Forced Air |
| Stories Total | 2 |
| Size Interior | 2,000 - 2,500 Ft2 |
| Type | House |
| Utility Water | Municipal Water |
Parking
| Attached Garage | |
| Garage |
Land
| Acreage | No |
| Sewer | Sanitary Sewer |
| Size Depth | 100 Ft |
| Size Frontage | 65 Ft |
| Size Irregular | 65 X 100 Ft |
| Size Total Text | 65 X 100 Ft |
Contact Us
Contact us for more information

