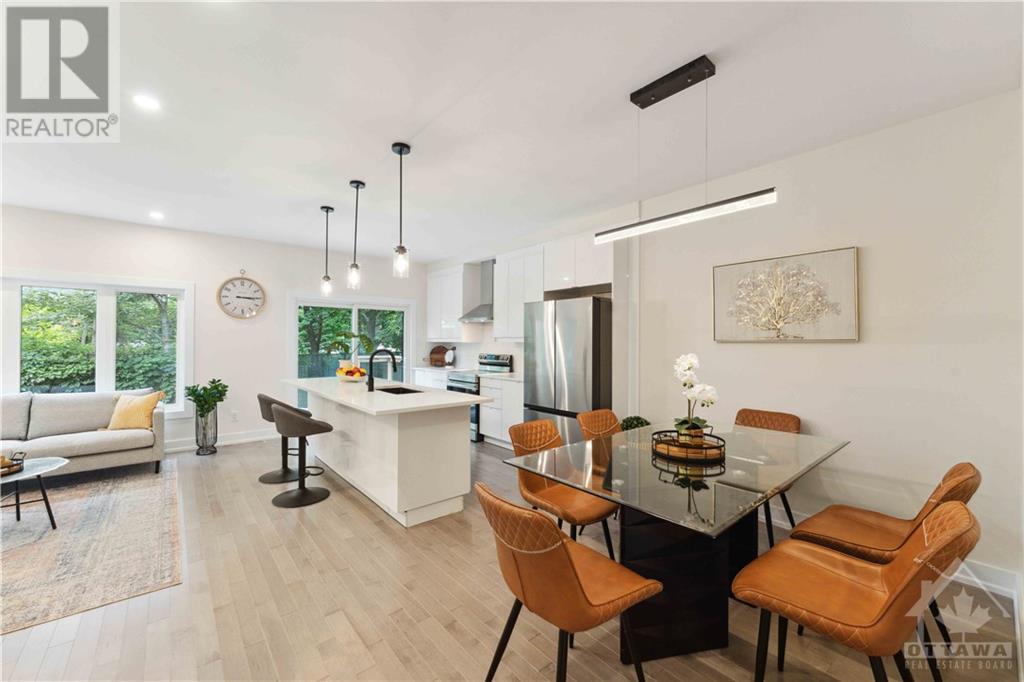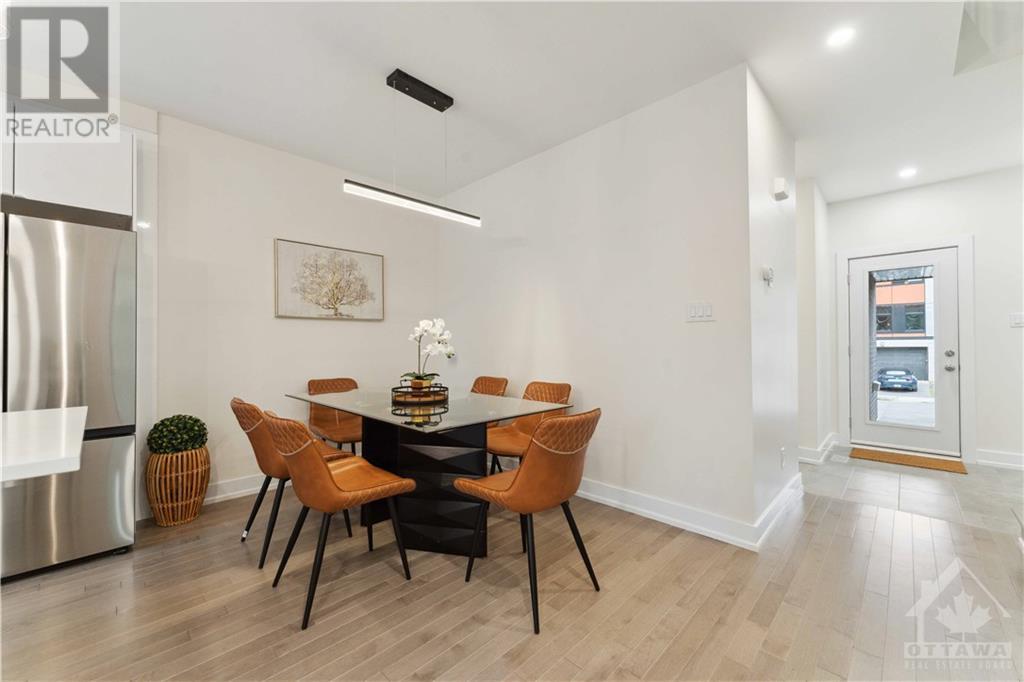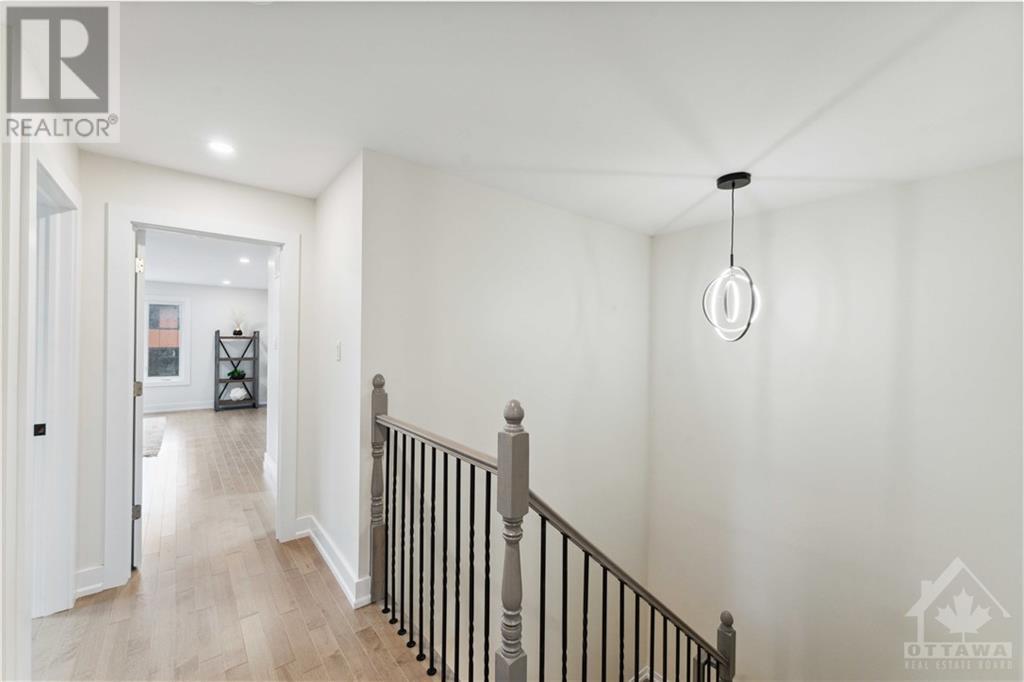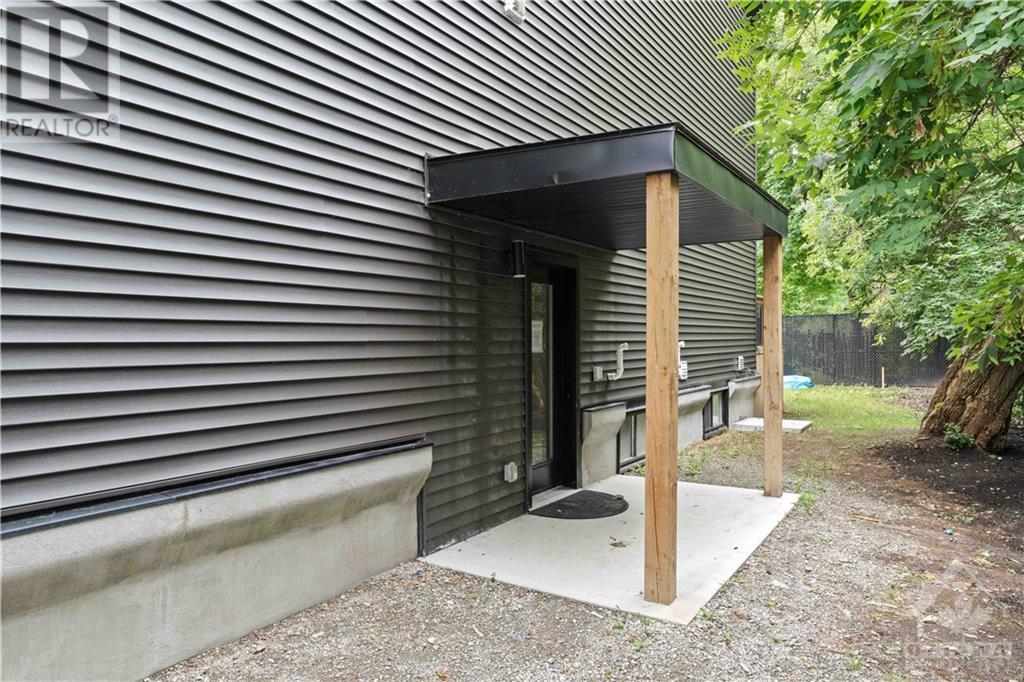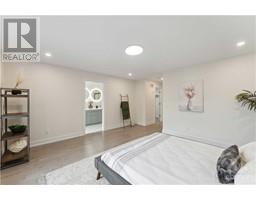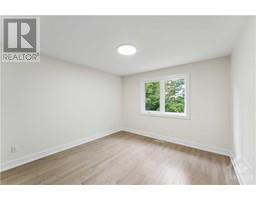4 Bedroom
3 Bathroom
Fireplace
Central Air Conditioning
Forced Air
$3,990 Monthly
Discover this newly built semi-detached gem, featuring elegant hardwood flooring throughout. The inviting living space is enhanced by a cozy fireplace and large windows, flooding the home with natural light. The kitchen is a chef’s dream, offering ample storage with upgraded cabinetry and a convenient pantry. On the second level, the spacious primary bedroom boasts a huge walk-in closet and a luxurious ensuite bath complete with a glass standing shower and a soaker tub. You’ll also find three additional generously-sized bedrooms, a full bath, and a dedicated laundry room. Easy access to the 417, enjoy nearby bicycle paths along the Rideau River, the Adawe footbridge, Rideau Sports Centre, downtown Close to transit, LRT, shopping, and dining options. All applications must include: rental application, agreement to lease, Gov't issued photo ID, proof of income, recent credit check, 2 personal references, min 1 employer reference & 1 past landlord reference. Tenant pays all utilities. (id:43934)
Property Details
|
MLS® Number
|
1414497 |
|
Property Type
|
Single Family |
|
Neigbourhood
|
Overbrook/Castle Heights |
|
AmenitiesNearBy
|
Golf Nearby, Public Transit, Recreation Nearby, Shopping |
|
ParkingSpaceTotal
|
4 |
Building
|
BathroomTotal
|
3 |
|
BedroomsAboveGround
|
4 |
|
BedroomsTotal
|
4 |
|
Amenities
|
Laundry - In Suite |
|
Appliances
|
Refrigerator, Dishwasher, Dryer, Hood Fan, Microwave, Stove, Washer |
|
BasementDevelopment
|
Finished |
|
BasementType
|
Full (finished) |
|
ConstructedDate
|
2023 |
|
ConstructionStyleAttachment
|
Semi-detached |
|
CoolingType
|
Central Air Conditioning |
|
ExteriorFinish
|
Brick, Siding, Vinyl |
|
FireplacePresent
|
Yes |
|
FireplaceTotal
|
1 |
|
FlooringType
|
Hardwood |
|
HalfBathTotal
|
1 |
|
HeatingFuel
|
Natural Gas |
|
HeatingType
|
Forced Air |
|
StoriesTotal
|
2 |
|
Type
|
House |
|
UtilityWater
|
Municipal Water |
Parking
Land
|
AccessType
|
Highway Access |
|
Acreage
|
No |
|
LandAmenities
|
Golf Nearby, Public Transit, Recreation Nearby, Shopping |
|
Sewer
|
Municipal Sewage System |
|
SizeDepth
|
94 Ft ,3 In |
|
SizeFrontage
|
27 Ft ,11 In |
|
SizeIrregular
|
27.95 Ft X 94.21 Ft (irregular Lot) |
|
SizeTotalText
|
27.95 Ft X 94.21 Ft (irregular Lot) |
|
ZoningDescription
|
R3m, R5b[1829]s266 |
Rooms
| Level |
Type |
Length |
Width |
Dimensions |
|
Second Level |
Primary Bedroom |
|
|
14'8" x 15'6" |
|
Second Level |
5pc Bathroom |
|
|
16'3" x 5'11" |
|
Second Level |
Other |
|
|
9'5" x 8'2" |
|
Second Level |
Bedroom |
|
|
11'1" x 9'2" |
|
Second Level |
Bedroom |
|
|
15'4" x 11'7" |
|
Second Level |
Bedroom |
|
|
10'8" x 11'7" |
|
Second Level |
3pc Bathroom |
|
|
9'1" x 4'11" |
|
Main Level |
Foyer |
|
|
10'10" x 4'7" |
|
Main Level |
Storage |
|
|
3'9" x 6'4" |
|
Main Level |
Dining Room |
|
|
8'1" x 10'11" |
|
Main Level |
Kitchen |
|
|
22'7" x 11'10" |
|
Main Level |
Living Room |
|
|
13'10" x 9'4" |
|
Main Level |
2pc Bathroom |
|
|
2'11" x 6'2" |
https://www.realtor.ca/real-estate/27552318/66-prince-albert-street-ottawa-overbrookcastle-heights




