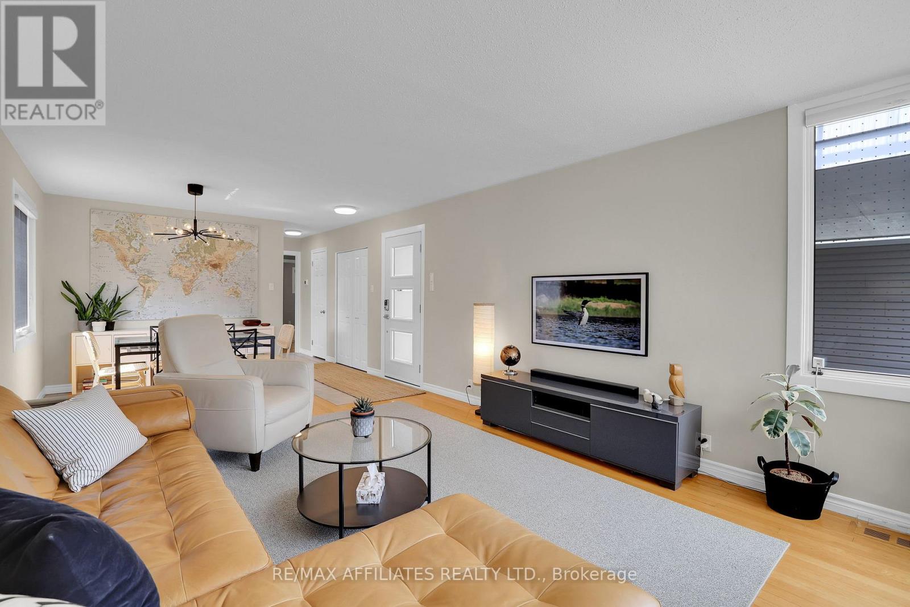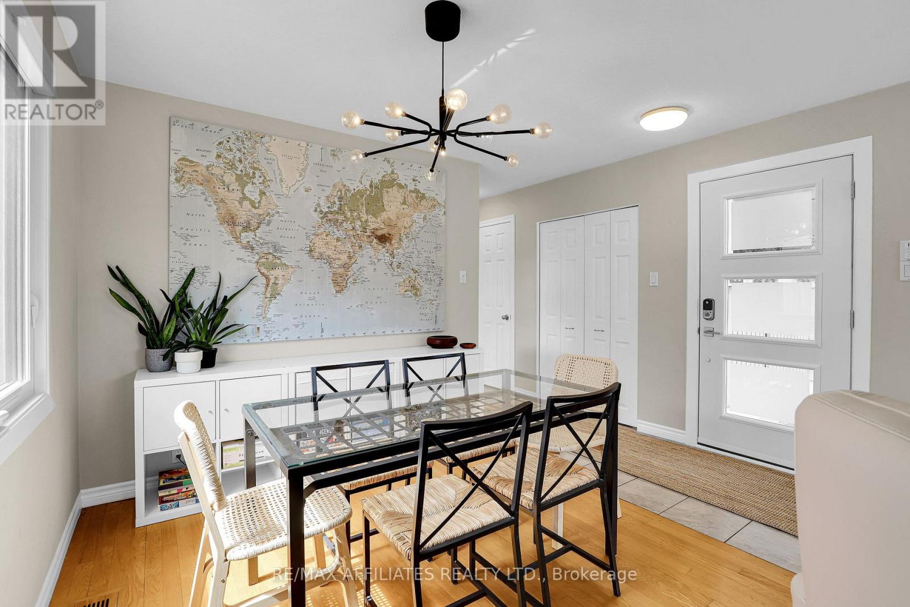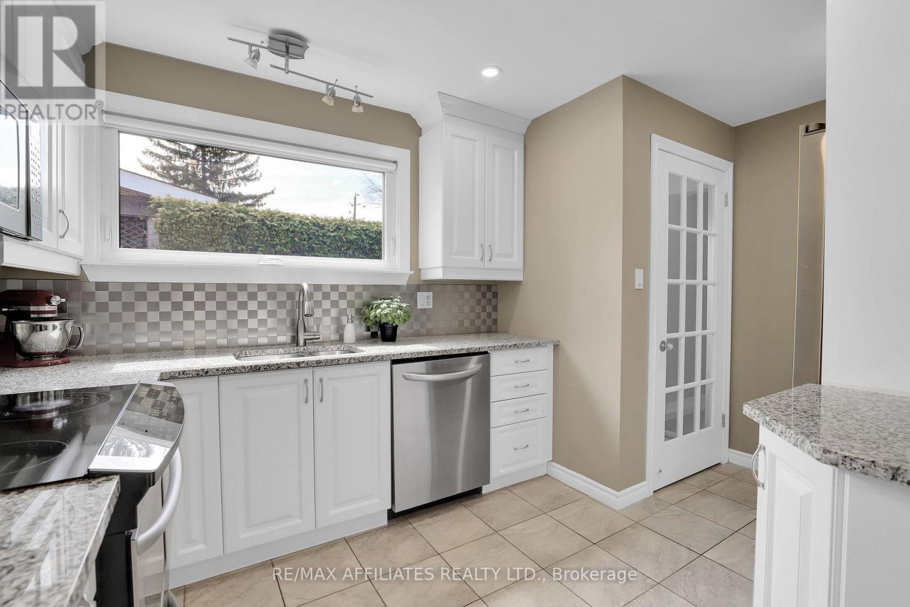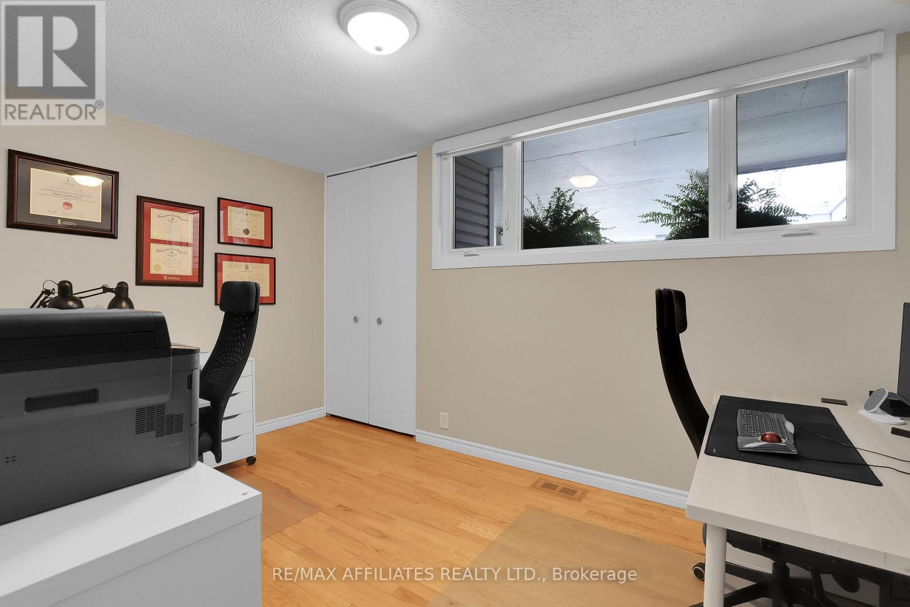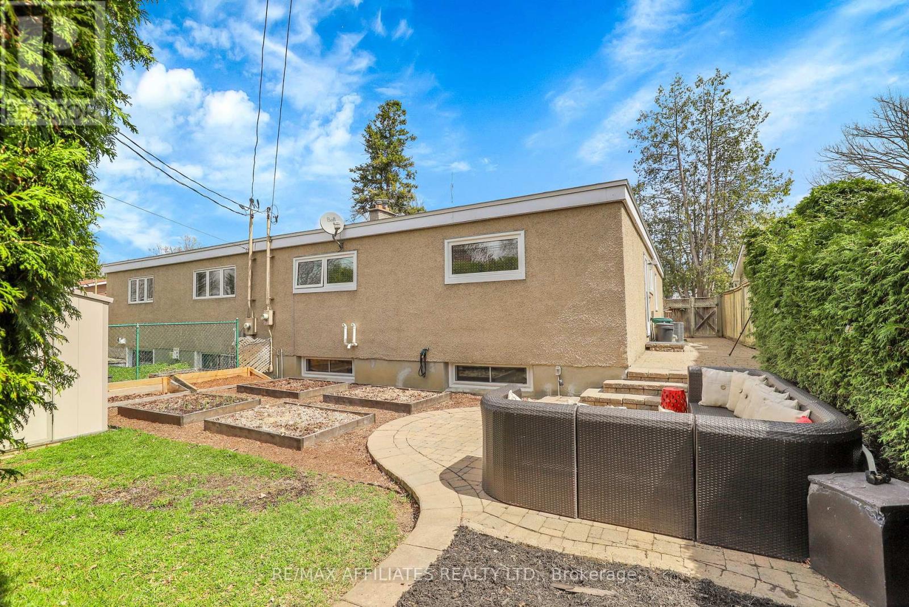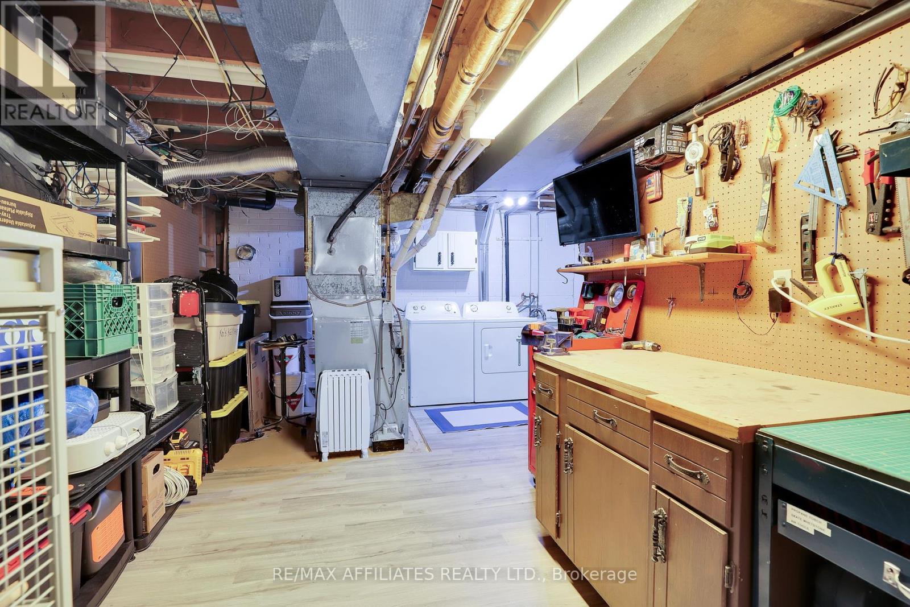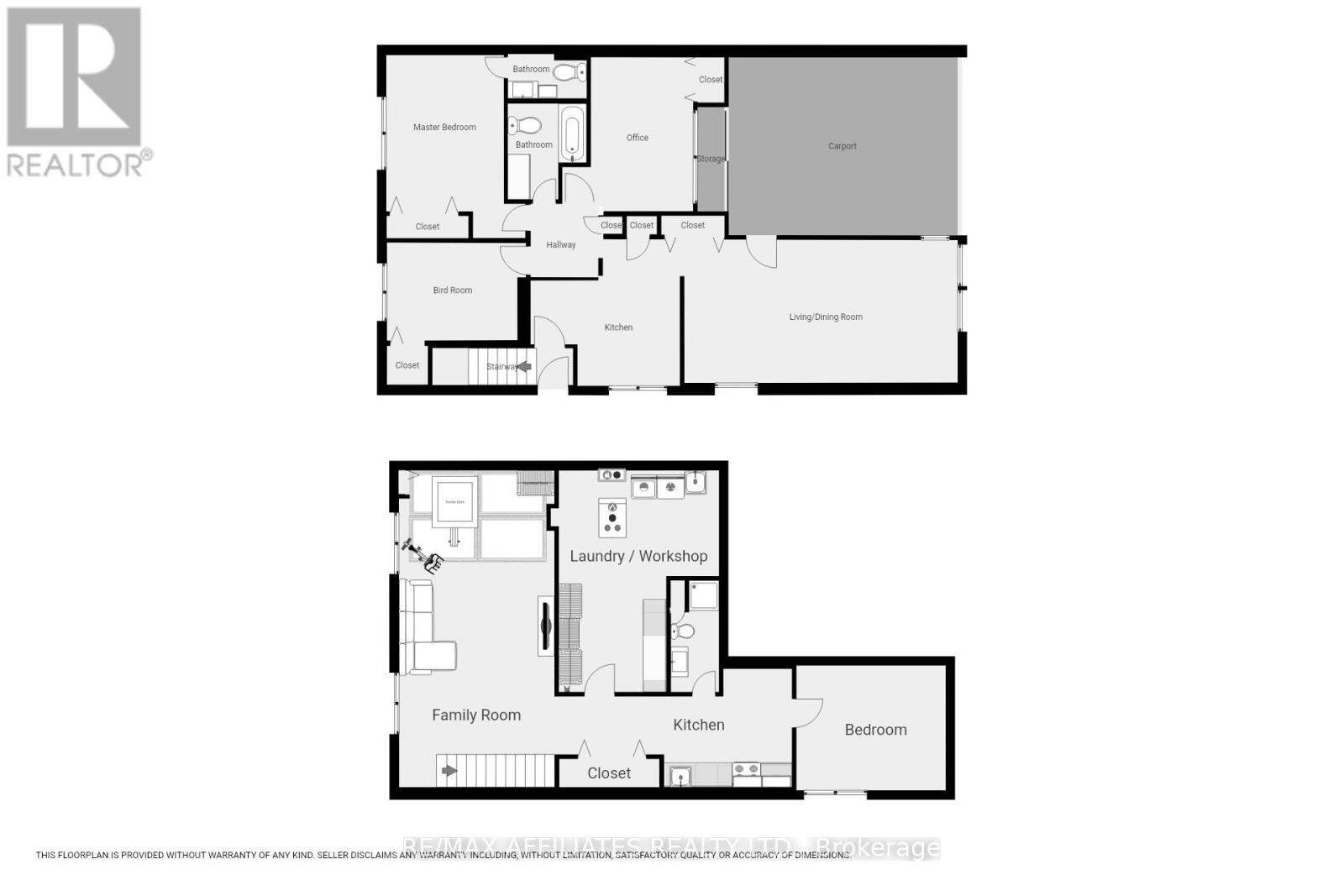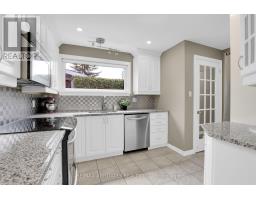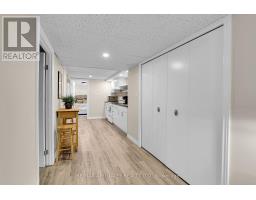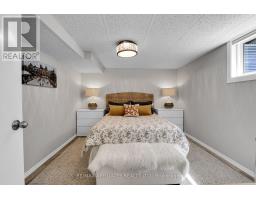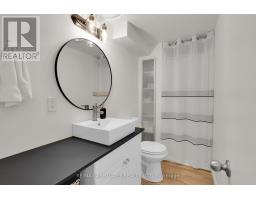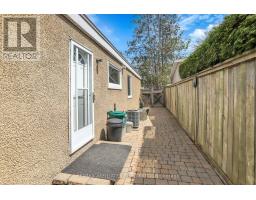4 Bedroom
3 Bathroom
1,100 - 1,500 ft2
Bungalow
Central Air Conditioning
Forced Air
$639,900
Rarely available semi-detached home in highly sought-after Crystal beach with an unbeatable location! Take a short walk down to Crystal beach to relax, kayak or paddleboard and easily access 100s of KMs of Trans Canada walking/biking trails via connecting side roads. This move-in ready home showcases over 2,000sq/ft of living space with large windows to bring in natural light, hardwood floors and an open-concept floorplan. The combined dining room and living room is bright & spacious and the perfect place to entertain friends & family. Your updated kitchen features SS appliances, beautiful granite countertops and classic white cabinetry. Around the corner you find 2 well-sized secondary bedrooms, an updated main bathroom with granite countertops & heated floors and a large primary bedroom with refreshed 2pc ensuite bathroom that also has heated floors. The lower level with separate side door entrance offers owners various options: use entire house to yourself, use it as an in-law suite or generate rental income. Walking downstairs you find a sizeable family room with enough space for a home gym, office or play area. Down the hall is the 2nd kitchen, convenient 3pc bathroom and generously-sized 4th bedroom. The lower level also hosts a laundry area with a small workshop & storage area. Your private backyard will be your personal oasis retreat to BBQ, garden and relax this summer. The driveway has enough room to park 3 cars with 1 covered spot under the carport which has built-in storage cabinets. UPDATES include Furnace & A/C in 2019, Windows in 2023 and Owned tankless hot water system in 2024. Located close to the DND Carling campus (10min bike ride), public transit (including upcoming Moodie LRT Station), multiple parks, Nepean Sailing Club and a short drive to Brittania Beach, CTC, Tanger Outlets, Kanata Centrum & Bayshore Mall. (id:43934)
Property Details
|
MLS® Number
|
X12120203 |
|
Property Type
|
Single Family |
|
Community Name
|
7002 - Crystal Beach |
|
Amenities Near By
|
Beach, Public Transit |
|
Features
|
Conservation/green Belt |
|
Parking Space Total
|
3 |
|
Structure
|
Shed |
Building
|
Bathroom Total
|
3 |
|
Bedrooms Above Ground
|
3 |
|
Bedrooms Below Ground
|
1 |
|
Bedrooms Total
|
4 |
|
Age
|
51 To 99 Years |
|
Appliances
|
Water Heater, Dryer, Hood Fan, Microwave, Stove, Washer, Window Coverings, Refrigerator |
|
Architectural Style
|
Bungalow |
|
Basement Development
|
Finished |
|
Basement Features
|
Separate Entrance |
|
Basement Type
|
N/a (finished) |
|
Construction Style Attachment
|
Semi-detached |
|
Cooling Type
|
Central Air Conditioning |
|
Exterior Finish
|
Vinyl Siding |
|
Foundation Type
|
Concrete |
|
Half Bath Total
|
1 |
|
Heating Fuel
|
Natural Gas |
|
Heating Type
|
Forced Air |
|
Stories Total
|
1 |
|
Size Interior
|
1,100 - 1,500 Ft2 |
|
Type
|
House |
|
Utility Water
|
Municipal Water |
Parking
Land
|
Acreage
|
No |
|
Land Amenities
|
Beach, Public Transit |
|
Sewer
|
Sanitary Sewer |
|
Size Depth
|
99 Ft |
|
Size Frontage
|
37 Ft ,6 In |
|
Size Irregular
|
37.5 X 99 Ft |
|
Size Total Text
|
37.5 X 99 Ft |
|
Surface Water
|
River/stream |
Rooms
| Level |
Type |
Length |
Width |
Dimensions |
|
Lower Level |
Bedroom 4 |
3.35 m |
4.05 m |
3.35 m x 4.05 m |
|
Lower Level |
Bathroom |
|
|
Measurements not available |
|
Lower Level |
Utility Room |
|
|
Measurements not available |
|
Lower Level |
Family Room |
4.24 m |
6.19 m |
4.24 m x 6.19 m |
|
Lower Level |
Kitchen |
2.17 m |
3.44 m |
2.17 m x 3.44 m |
|
Main Level |
Living Room |
4.66 m |
3.84 m |
4.66 m x 3.84 m |
|
Main Level |
Dining Room |
2.8 m |
3.84 m |
2.8 m x 3.84 m |
|
Main Level |
Kitchen |
2.47 m |
2.74 m |
2.47 m x 2.74 m |
|
Main Level |
Bedroom 2 |
2.65 m |
3.54 m |
2.65 m x 3.54 m |
|
Main Level |
Bedroom 3 |
2.47 m |
4.21 m |
2.47 m x 4.21 m |
|
Main Level |
Primary Bedroom |
3.2 m |
3.99 m |
3.2 m x 3.99 m |
|
Main Level |
Bathroom |
|
|
Measurements not available |
|
Main Level |
Bathroom |
|
|
Measurements not available |
https://www.realtor.ca/real-estate/28250688/66-crystal-beach-drive-ottawa-7002-crystal-beach









