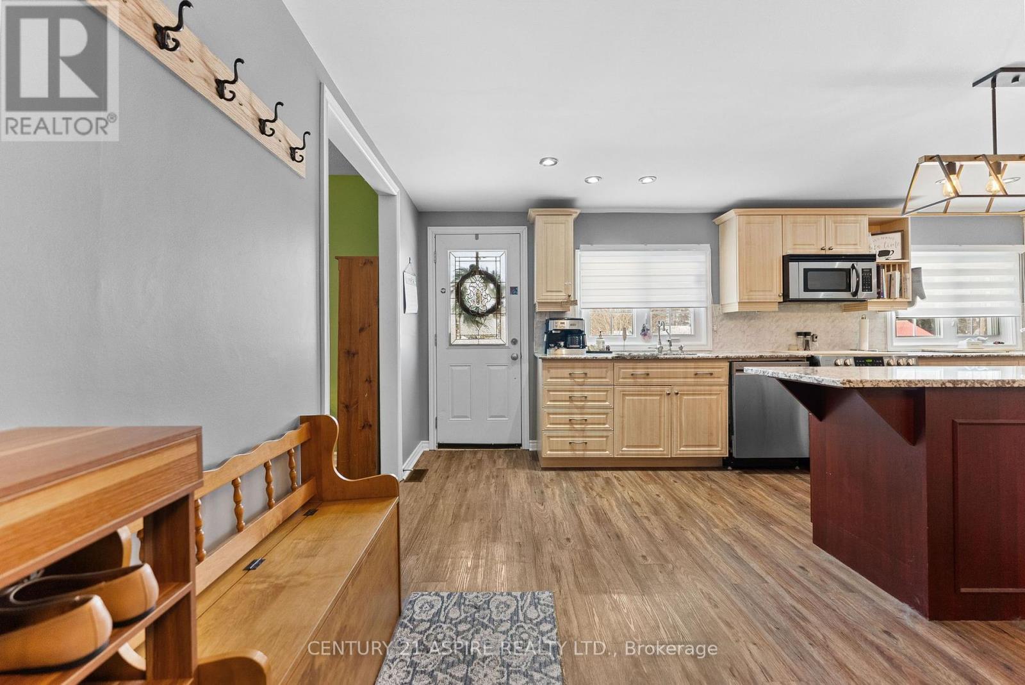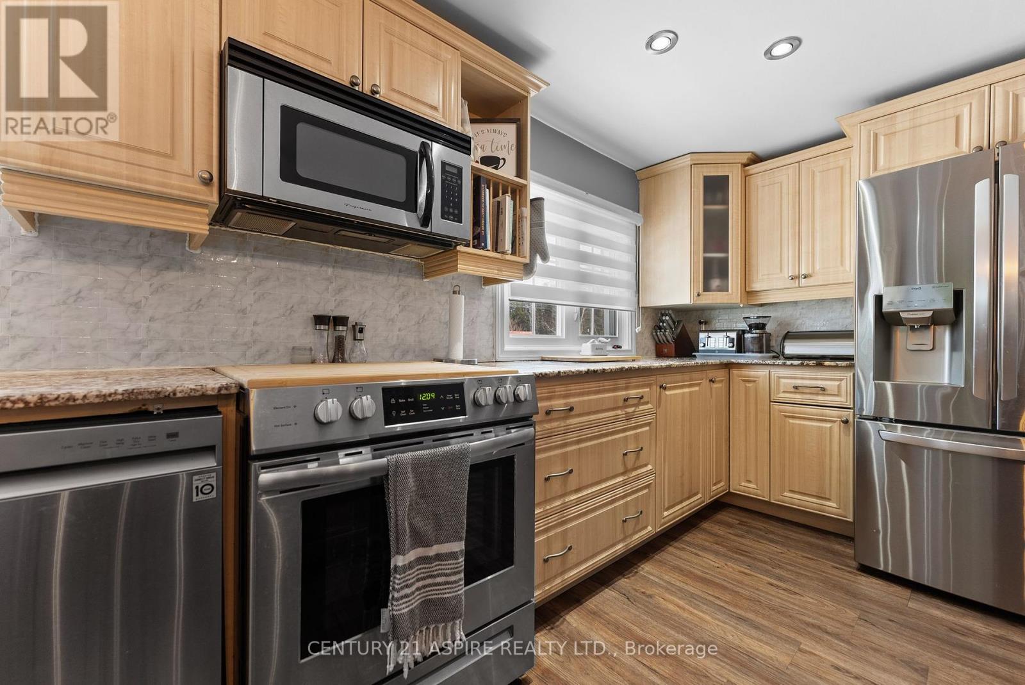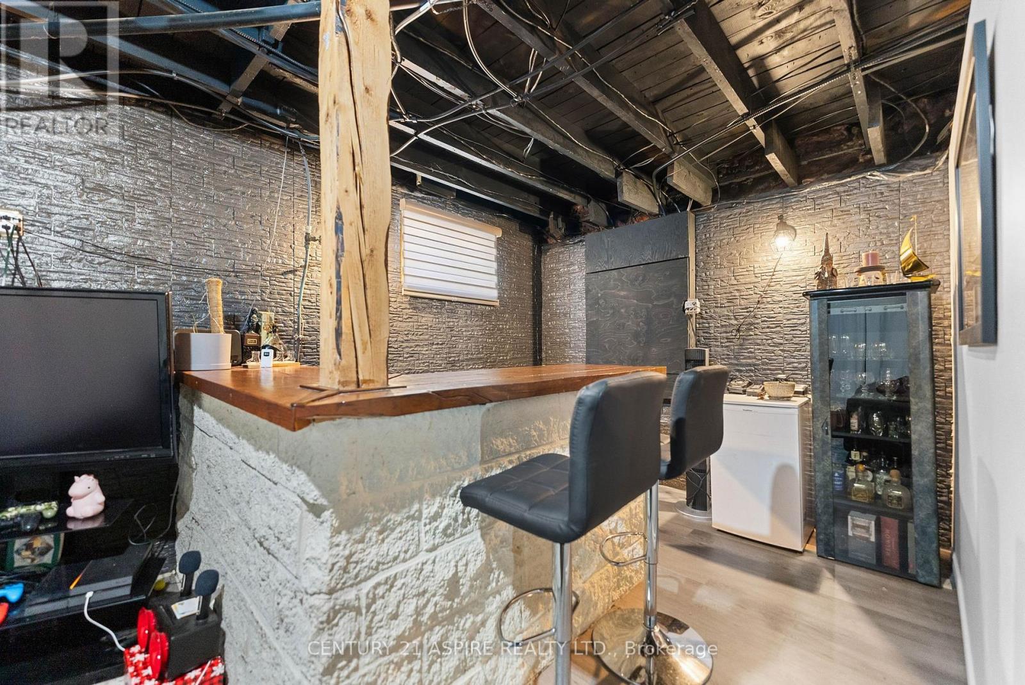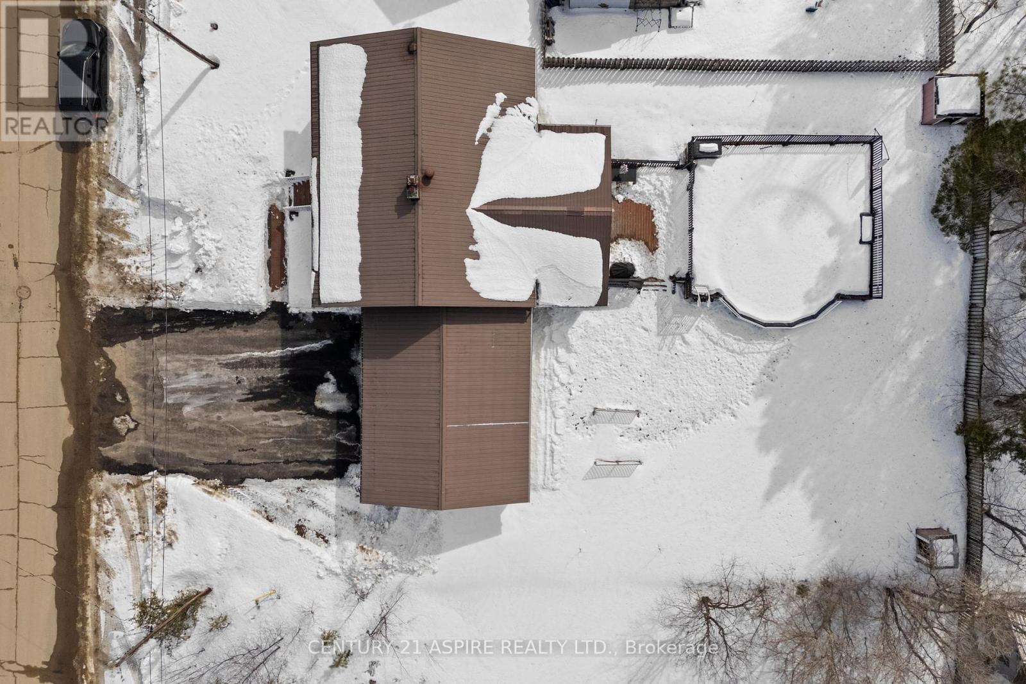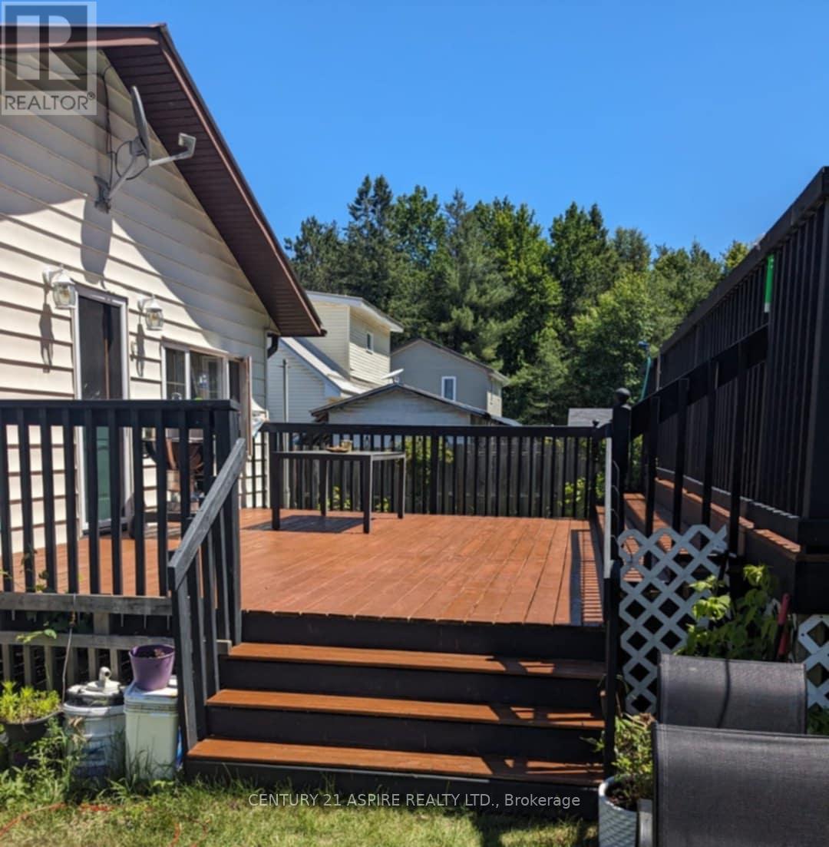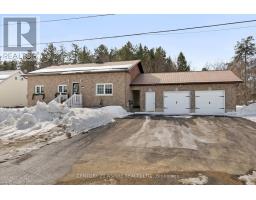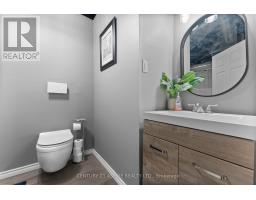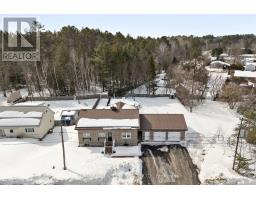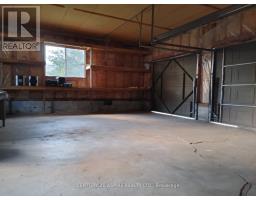4 Bedroom
2 Bathroom
1,100 - 1,500 ft2
Raised Bungalow
Fireplace
Above Ground Pool
Central Air Conditioning
Forced Air
$409,900
Welcome Home to 66 Church Street in Chalk River! This charming 3+1 bedroom, 2-bathroom home is nestled on a beautiful, mature lot. The spacious kitchen features high-end finishes, including a large island with a sink, perfect for meal prep and gatherings. Step outside to enjoy the private yard, complete with a huge newly resurfaced deck, an above-ground pool, and a storage shed. The home offers a double attached garage and plenty of parking with a double paved driveway. Recent updates include many cosmetic updates as well as: Driveway sealing (2023) New kitchen counter (2023) Decks re-stained and painted (2023) Pool pump (2022) Eavestroughs (2022) gas furnace (2018), central air (2018), and metal roof. The lower level has high ceilings and has recently been finished to include an additional bedroom, bathroom, and a fantastic entertainment space ideal for family time or hosting guests. 24 hr irrevocable required on all written offers. (id:43934)
Property Details
|
MLS® Number
|
X12058970 |
|
Property Type
|
Single Family |
|
Community Name
|
511 - Chalk River and Laurentian Hills South |
|
Parking Space Total
|
7 |
|
Pool Type
|
Above Ground Pool |
Building
|
Bathroom Total
|
2 |
|
Bedrooms Above Ground
|
3 |
|
Bedrooms Below Ground
|
1 |
|
Bedrooms Total
|
4 |
|
Amenities
|
Fireplace(s) |
|
Architectural Style
|
Raised Bungalow |
|
Basement Type
|
Full |
|
Construction Style Attachment
|
Detached |
|
Cooling Type
|
Central Air Conditioning |
|
Exterior Finish
|
Stone |
|
Fireplace Present
|
Yes |
|
Foundation Type
|
Block |
|
Heating Fuel
|
Natural Gas |
|
Heating Type
|
Forced Air |
|
Stories Total
|
1 |
|
Size Interior
|
1,100 - 1,500 Ft2 |
|
Type
|
House |
|
Utility Water
|
Municipal Water |
Parking
Land
|
Acreage
|
No |
|
Sewer
|
Sanitary Sewer |
|
Size Depth
|
130 Ft |
|
Size Frontage
|
90 Ft |
|
Size Irregular
|
90 X 130 Ft |
|
Size Total Text
|
90 X 130 Ft |
|
Zoning Description
|
Residential |
Rooms
| Level |
Type |
Length |
Width |
Dimensions |
|
Basement |
Bathroom |
2.11 m |
1.74 m |
2.11 m x 1.74 m |
|
Basement |
Recreational, Games Room |
3.13 m |
2.11 m |
3.13 m x 2.11 m |
|
Basement |
Laundry Room |
5.51 m |
3.99 m |
5.51 m x 3.99 m |
|
Basement |
Exercise Room |
6.84 m |
2.73 m |
6.84 m x 2.73 m |
|
Basement |
Bedroom |
3.2 m |
2.67 m |
3.2 m x 2.67 m |
|
Main Level |
Kitchen |
6.4 m |
3.04 m |
6.4 m x 3.04 m |
|
Main Level |
Dining Room |
3.35 m |
2.43 m |
3.35 m x 2.43 m |
|
Main Level |
Living Room |
4.87 m |
4.57 m |
4.87 m x 4.57 m |
|
Main Level |
Family Room |
7.31 m |
3.65 m |
7.31 m x 3.65 m |
|
Main Level |
Primary Bedroom |
4.39 m |
2.73 m |
4.39 m x 2.73 m |
|
Main Level |
Bedroom 2 |
3.35 m |
2.94 m |
3.35 m x 2.94 m |
|
Main Level |
Bedroom 3 |
3.96 m |
2.97 m |
3.96 m x 2.97 m |
https://www.realtor.ca/real-estate/28113580/66-church-street-laurentian-hills-511-chalk-river-and-laurentian-hills-south




