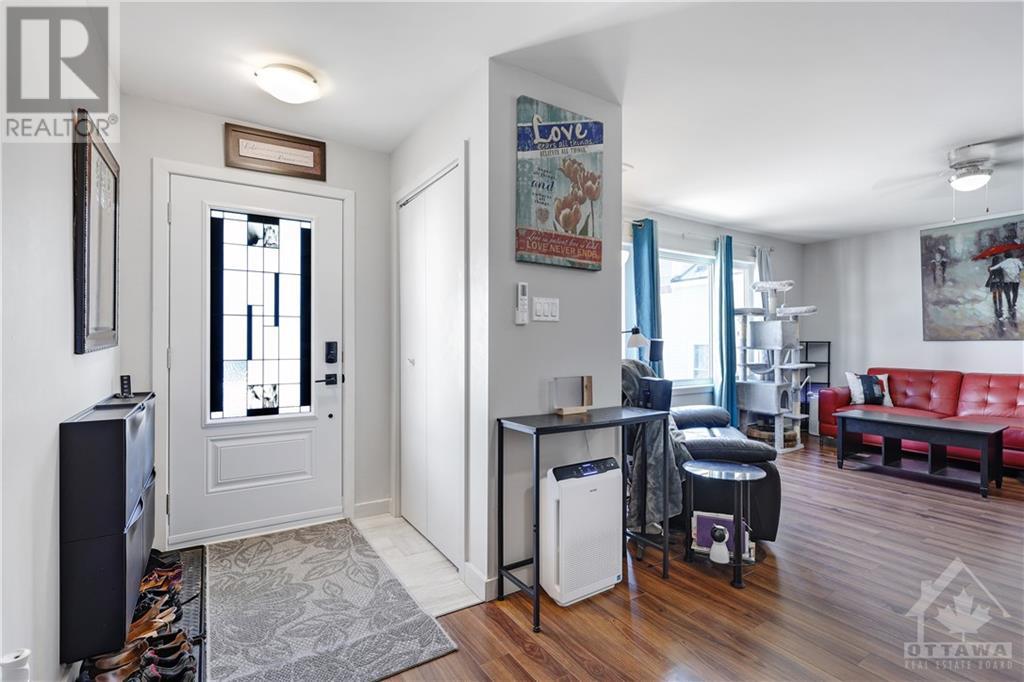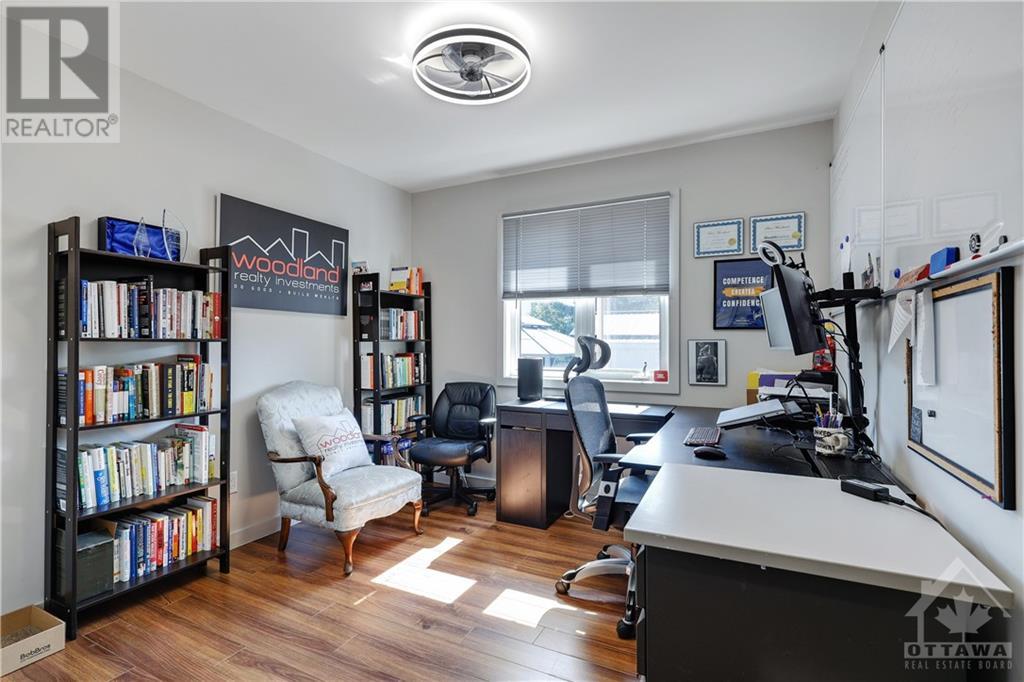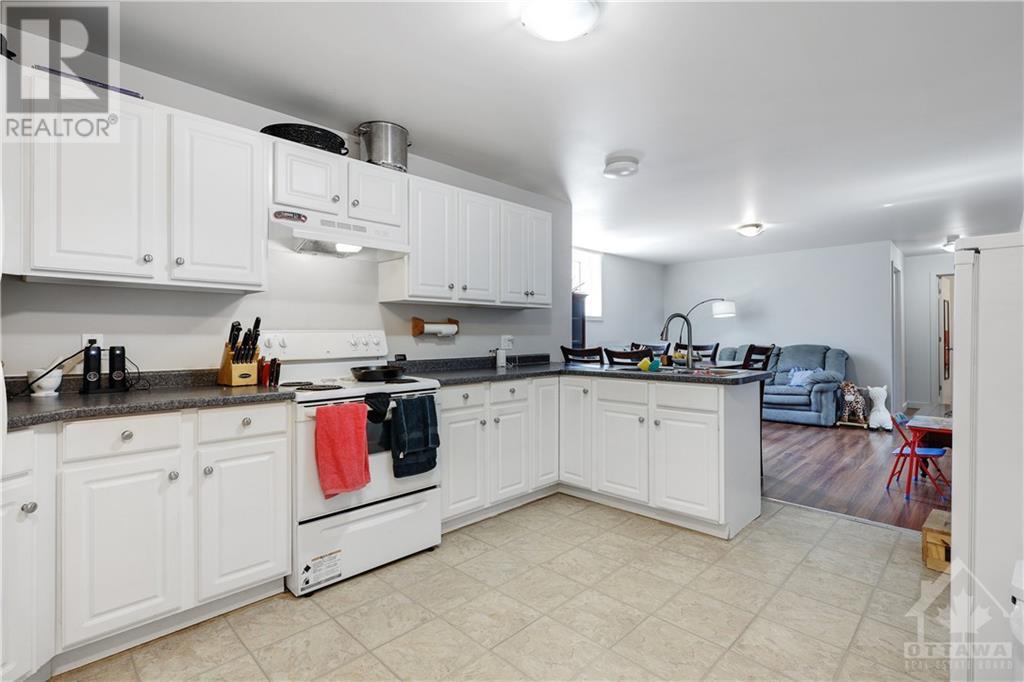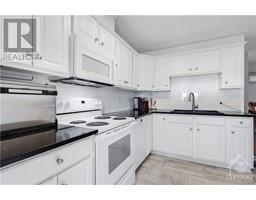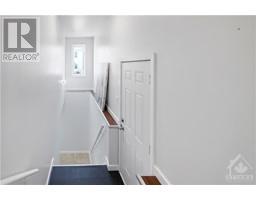6 Bedroom
2 Bathroom
Bungalow
Above Ground Pool
Heat Pump
Hot Water Radiator Heat, Radiant Heat
$550,000
This charming 2015 home with a legal secondary dwelling unit in the basement offers the perfect blend of comfort and financial opportunity! The main unit features 3 bedrooms, an office, and a two-tiered deck leading to a saltwater pool with a gas heater—perfect for family fun. Recent updates include new doors, an expanded deck, and a washer/dryer (all 2024). The kitchen shines with quartz countertops and modern appliances. The basement's secondary dwelling unit includes 3 bedrooms and currently rents for $2,200 per month, helping offset your mortgage costs. Located in a friendly neighborhood, you’re steps away from schools, the library, shopping, downtown, and a river beach. Plus, with easy access to the 401, commuting is a breeze. The main unit could rent for approximately $2,500 per month, including utilities, if you prefer not to occupy it. This is a fantastic opportunity to own a family-friendly home while building wealth. Schedule a viewing today—this one won’t last long! (id:43934)
Property Details
|
MLS® Number
|
1414656 |
|
Property Type
|
Single Family |
|
Neigbourhood
|
Prescott |
|
AmenitiesNearBy
|
Golf Nearby, Shopping |
|
CommunicationType
|
Internet Access |
|
CommunityFeatures
|
Family Oriented |
|
ParkingSpaceTotal
|
6 |
|
PoolType
|
Above Ground Pool |
Building
|
BathroomTotal
|
2 |
|
BedroomsAboveGround
|
3 |
|
BedroomsBelowGround
|
3 |
|
BedroomsTotal
|
6 |
|
ArchitecturalStyle
|
Bungalow |
|
BasementDevelopment
|
Finished |
|
BasementType
|
Full (finished) |
|
ConstructedDate
|
2015 |
|
ConstructionStyleAttachment
|
Detached |
|
CoolingType
|
Heat Pump |
|
ExteriorFinish
|
Vinyl |
|
FlooringType
|
Laminate, Vinyl |
|
FoundationType
|
Poured Concrete |
|
HeatingFuel
|
Natural Gas |
|
HeatingType
|
Hot Water Radiator Heat, Radiant Heat |
|
StoriesTotal
|
1 |
|
Type
|
House |
|
UtilityWater
|
Municipal Water |
Parking
Land
|
Acreage
|
No |
|
FenceType
|
Fenced Yard |
|
LandAmenities
|
Golf Nearby, Shopping |
|
Sewer
|
Municipal Sewage System |
|
SizeDepth
|
129 Ft ,8 In |
|
SizeFrontage
|
46 Ft ,2 In |
|
SizeIrregular
|
46.19 Ft X 129.7 Ft (irregular Lot) |
|
SizeTotalText
|
46.19 Ft X 129.7 Ft (irregular Lot) |
|
ZoningDescription
|
R3 |
Rooms
| Level |
Type |
Length |
Width |
Dimensions |
|
Basement |
4pc Bathroom |
|
|
7'10" x 6'2" |
|
Basement |
Bedroom |
|
|
11'9" x 13'0" |
|
Basement |
Bedroom |
|
|
8'4" x 9'11" |
|
Basement |
Bedroom |
|
|
9'5" x 11'11" |
|
Basement |
Kitchen |
|
|
10'9" x 14'8" |
|
Basement |
Laundry Room |
|
|
8'6" x 5'4" |
|
Basement |
Living Room |
|
|
14'1" x 14'0" |
|
Basement |
Storage |
|
|
3'7" x 7'0" |
|
Basement |
Storage |
|
|
5'6" x 9'0" |
|
Basement |
Utility Room |
|
|
5'2" x 9'0" |
|
Main Level |
4pc Bathroom |
|
|
6'11" x 6'3" |
|
Main Level |
Bedroom |
|
|
9'10" x 9'9" |
|
Main Level |
Bedroom |
|
|
8'9" x 10'3" |
|
Main Level |
Office |
|
|
8'7" x 10'2" |
|
Main Level |
Dining Room |
|
|
7'6" x 12'7" |
|
Main Level |
Kitchen |
|
|
12'3" x 9'8" |
|
Main Level |
Living Room |
|
|
15'4" x 17'0" |
|
Main Level |
Primary Bedroom |
|
|
11'2" x 13'10" |
https://www.realtor.ca/real-estate/27491168/659-george-street-prescott-prescott




