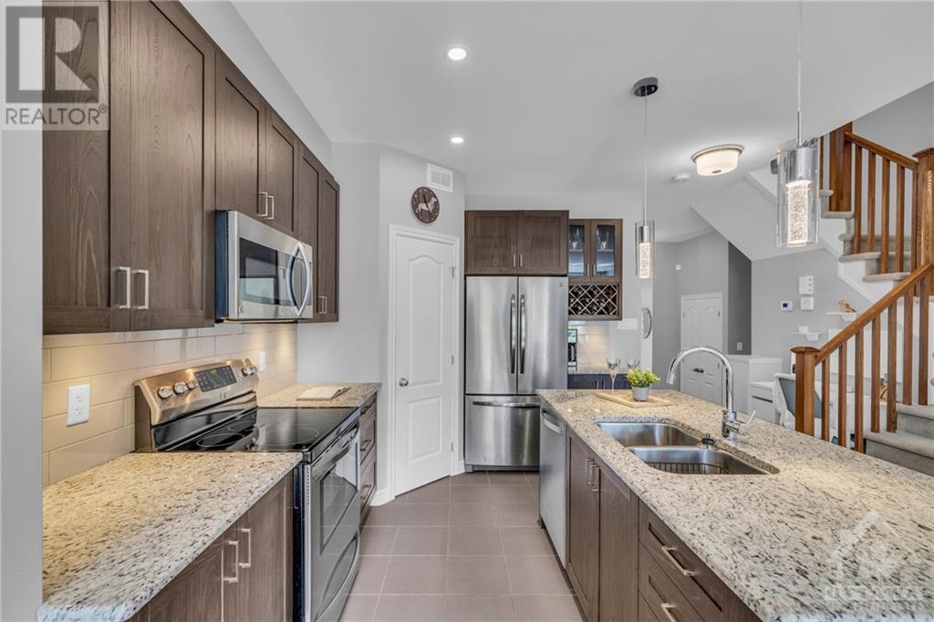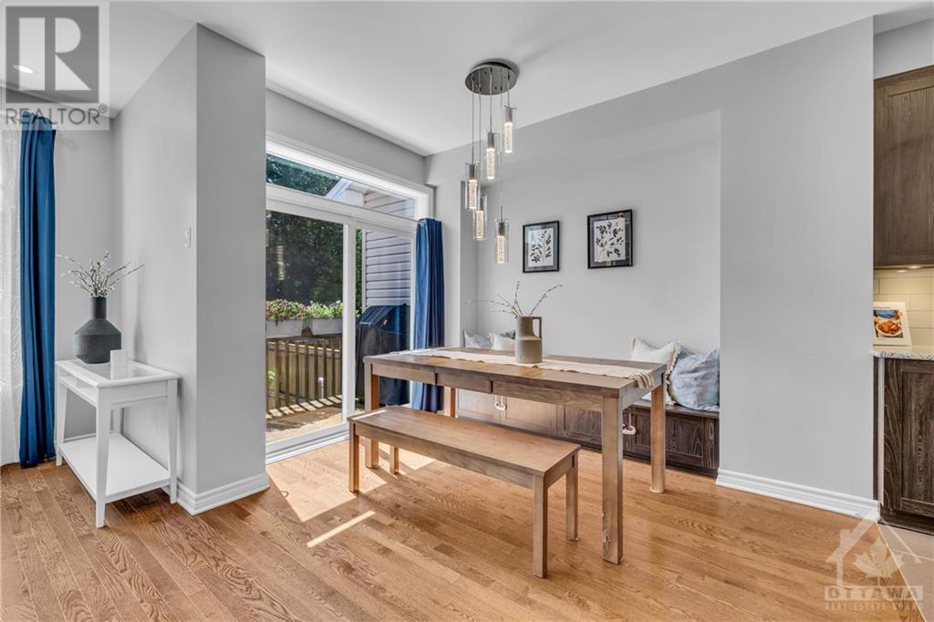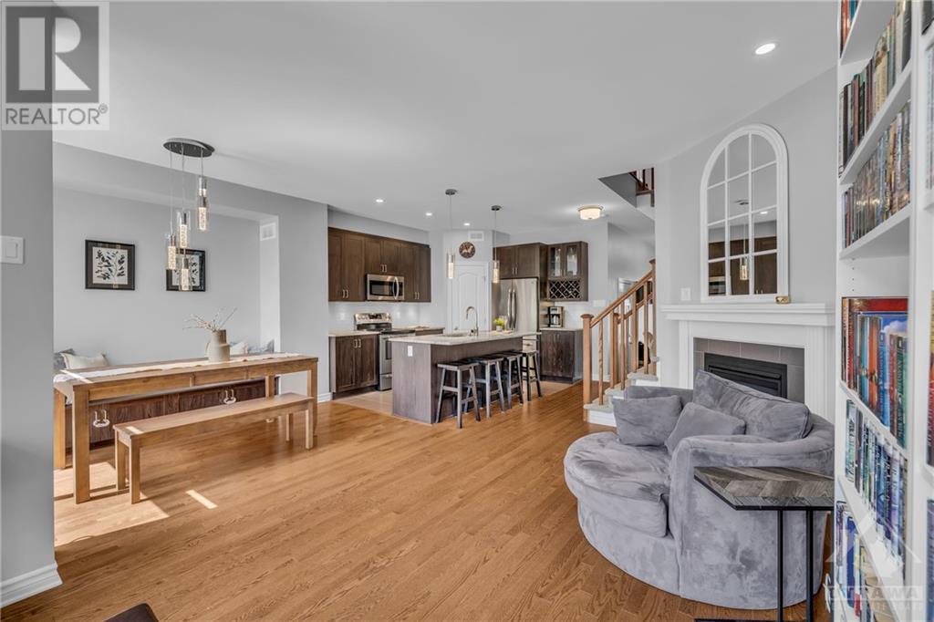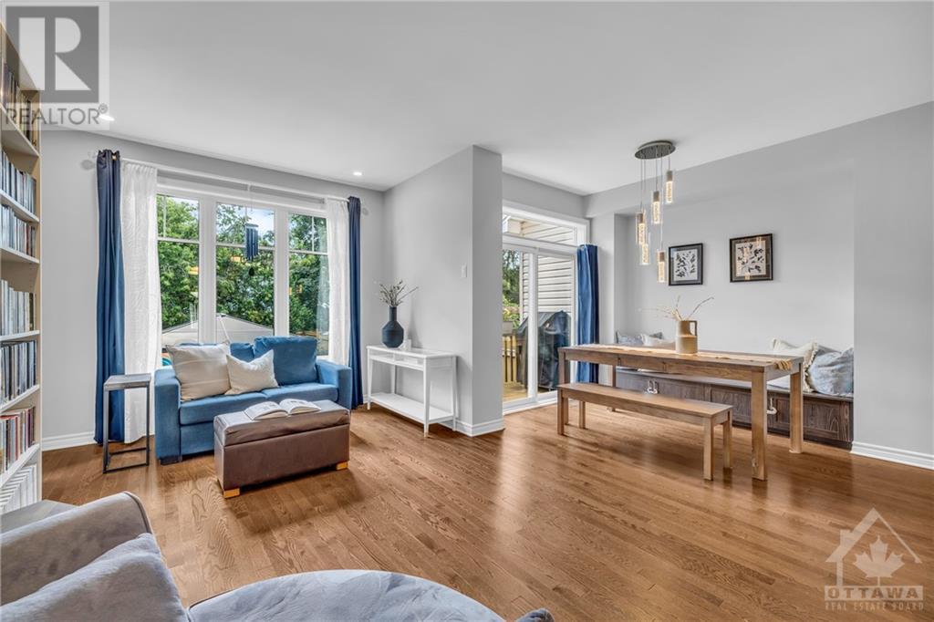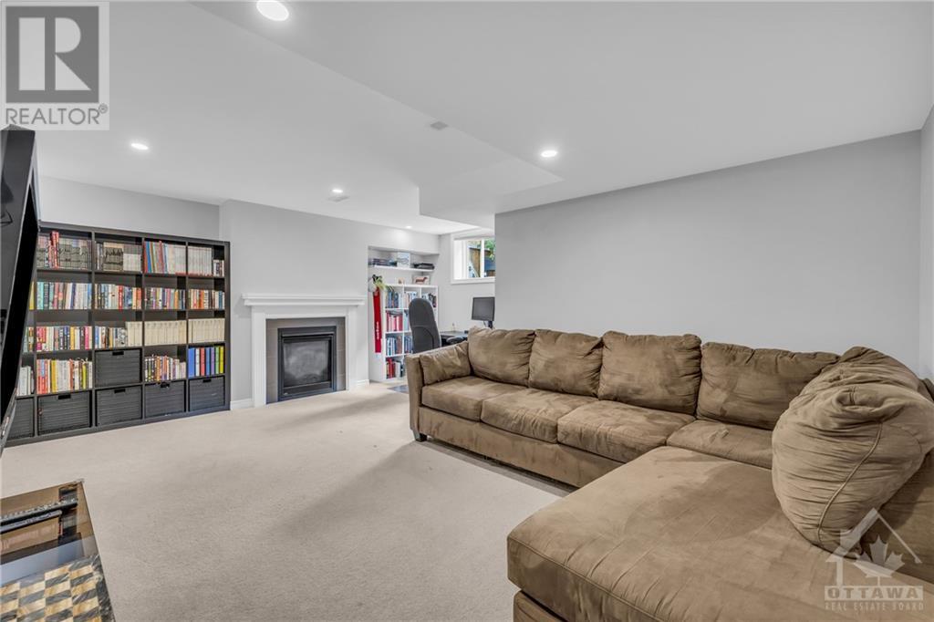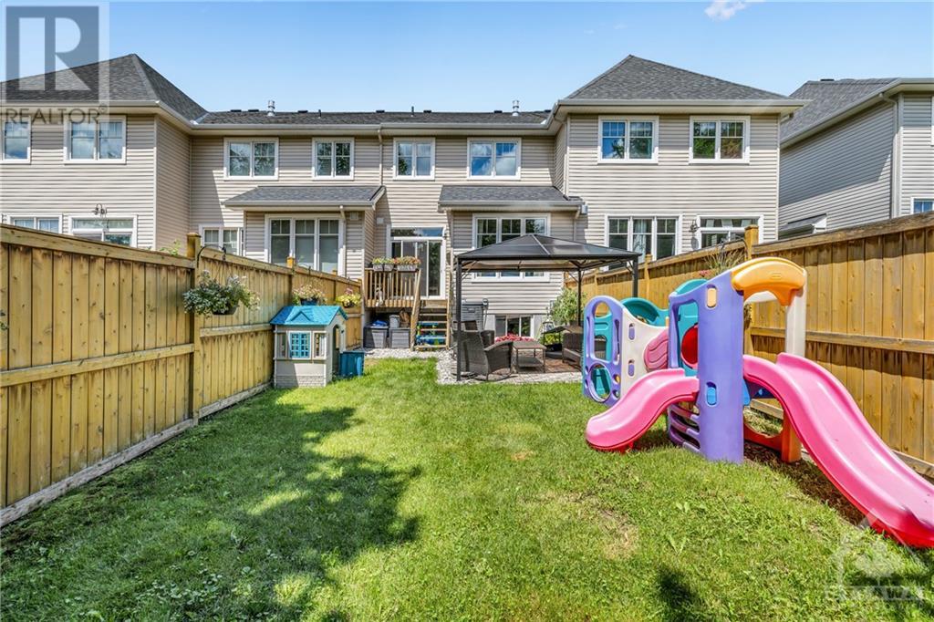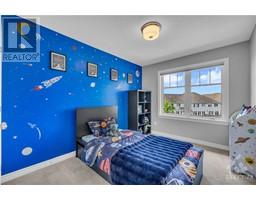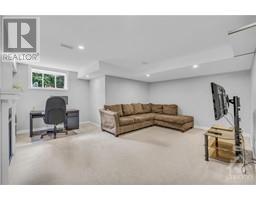3 Bedroom
3 Bathroom
Fireplace
Central Air Conditioning
Forced Air
$644,900
Fall in love with this gorgeous turn-key townhome in family-friendly Cardinal Creek, home to beautiful parks, walking paths, and unbeatable community feel. This 2017 built Tamarack Eton model offers high ceilings, hardwood on the main level, and open concept main level living. Beautiful finishes adorn every inch of the kitchen with granite counters, walk in pantry, under cabinet lighting and pristine cabinets. Cozy gas fireplace welcomes you to the main floor living area, open to the spacious dining with built in breakfast bench and overlooking your private fenced in yard. Second level features a stunning primary bedroom with large walk-in and spa-like ensuite, plus two spacious secondary bedrooms and 2nd floor laundry. Spacious and fully finished lower level provides an additional gas fireplace to keep you warm. Separate spacious storage area is also found on the lower level. Location is unrivalled w close proximity to Trim Station, Starbucks, 174, and Petrie Island! (id:43934)
Property Details
|
MLS® Number
|
1401095 |
|
Property Type
|
Single Family |
|
Neigbourhood
|
Cardinal Creek |
|
Amenities Near By
|
Public Transit, Recreation Nearby, Water Nearby |
|
Features
|
Automatic Garage Door Opener |
|
Parking Space Total
|
3 |
|
Structure
|
Patio(s) |
Building
|
Bathroom Total
|
3 |
|
Bedrooms Above Ground
|
3 |
|
Bedrooms Total
|
3 |
|
Appliances
|
Refrigerator, Dryer, Microwave Range Hood Combo, Stove, Washer, Blinds |
|
Basement Development
|
Finished |
|
Basement Type
|
Full (finished) |
|
Constructed Date
|
2017 |
|
Cooling Type
|
Central Air Conditioning |
|
Exterior Finish
|
Brick, Siding |
|
Fireplace Present
|
Yes |
|
Fireplace Total
|
2 |
|
Fixture
|
Drapes/window Coverings |
|
Flooring Type
|
Carpeted, Hardwood, Ceramic |
|
Foundation Type
|
Poured Concrete |
|
Half Bath Total
|
1 |
|
Heating Fuel
|
Natural Gas |
|
Heating Type
|
Forced Air |
|
Stories Total
|
2 |
|
Type
|
Row / Townhouse |
|
Utility Water
|
Municipal Water |
Parking
|
Attached Garage
|
|
|
Inside Entry
|
|
Land
|
Acreage
|
No |
|
Fence Type
|
Fenced Yard |
|
Land Amenities
|
Public Transit, Recreation Nearby, Water Nearby |
|
Sewer
|
Municipal Sewage System |
|
Size Depth
|
97 Ft ,10 In |
|
Size Frontage
|
20 Ft |
|
Size Irregular
|
20.02 Ft X 97.8 Ft |
|
Size Total Text
|
20.02 Ft X 97.8 Ft |
|
Zoning Description
|
Res |
Rooms
| Level |
Type |
Length |
Width |
Dimensions |
|
Second Level |
4pc Bathroom |
|
|
Measurements not available |
|
Second Level |
4pc Ensuite Bath |
|
|
Measurements not available |
|
Second Level |
Bedroom |
|
|
9'0" x 12'6" |
|
Second Level |
Bedroom |
|
|
8'0" x 18'9" |
|
Second Level |
Primary Bedroom |
|
|
13'0" x 14'8" |
|
Second Level |
Laundry Room |
|
|
Measurements not available |
|
Lower Level |
Recreation Room |
|
|
18'8" x 12'2" |
|
Lower Level |
Storage |
|
|
Measurements not available |
|
Main Level |
2pc Bathroom |
|
|
Measurements not available |
|
Main Level |
Dining Room |
|
|
9'0" x 11'0" |
|
Main Level |
Living Room |
|
|
10'4" x 19'6" |
|
Main Level |
Kitchen |
|
|
8'0" x 12'0" |
https://www.realtor.ca/real-estate/27132124/659-cartographe-street-orleans-cardinal-creek






