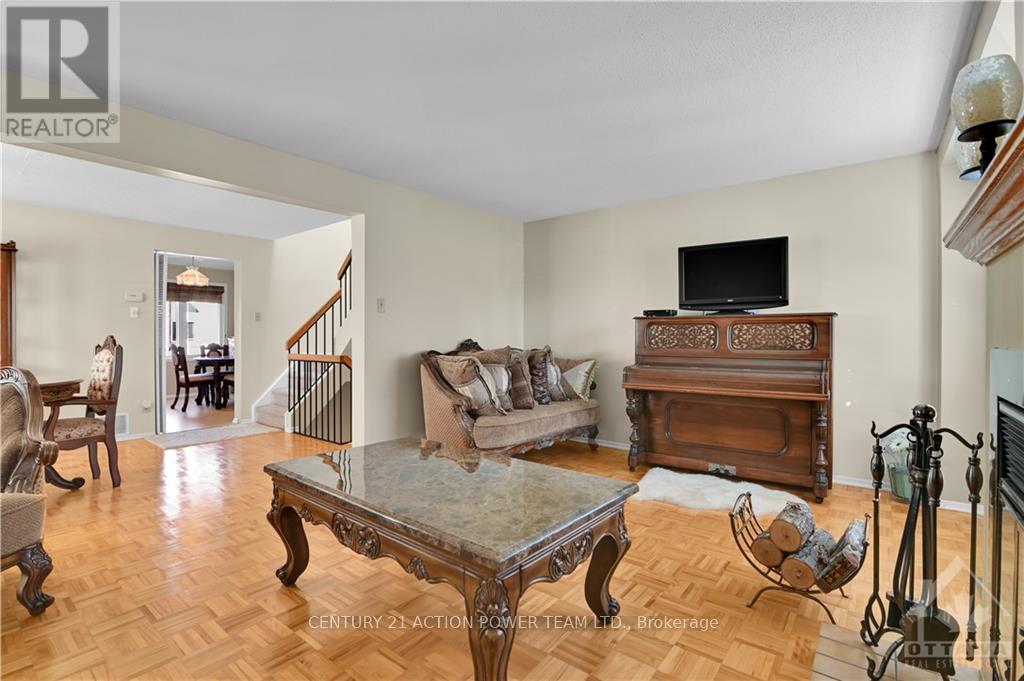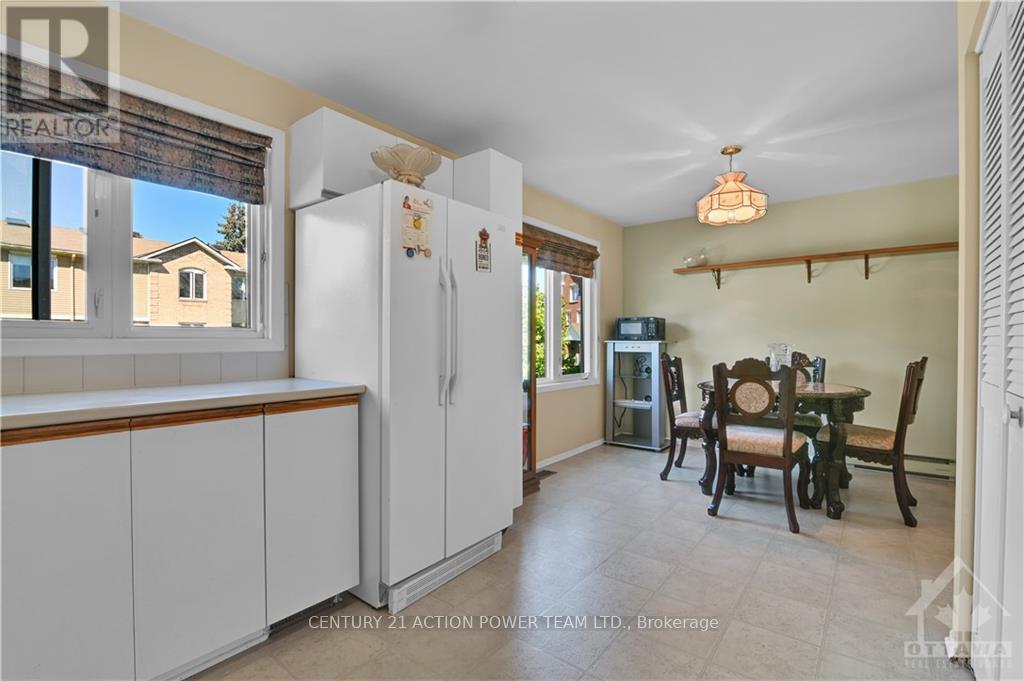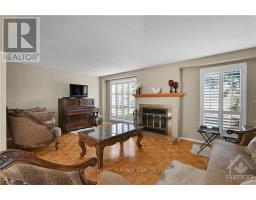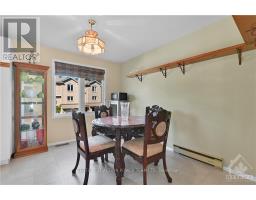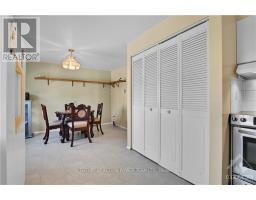6571 Bilberry Drive Ottawa, Ontario K1C 4N4
$489,000Maintenance, Insurance
$494.06 Monthly
Maintenance, Insurance
$494.06 MonthlyOpen House Sun Jan 19th 2-4pm. FABULOUS END UNIT TOWNHOME PRICED TO SELL! GREAT CONVENT GLEN NORTH LOCATION. APPROX 2104 SQFT (MPAC). VERY SPACIOUS UNIT. BRIGHT AND SUNNY. 3 BEDRM & 2.5 BATHROOMS. MAIN FLOOR FAMILY ROOM W/PATIO DRS TO BACK YARD. HUGE LIVING RM W/WOOD F.P. SPASIOUS DINING RM WITH BAY WINDOW. WOOD FLRS. COUNTRY SIZED KITCHEN WITH PLENTY OF CUPBOARD AND COUNTER SPACE + EATING AREA. CONVENIENT LAUNDRY AREA. PRIMARY BEDROOM W/4 PC ENS & WALKIN CLOSET. 2 OTHER GOOD SIZED BEDRMS. HANDY INSIDE ACCESS TO GARAGE. UTILITY RM & STORAGE ON MAIN. MOVE IN CONDITION. ONLY MINUTES TO MANY SHOPS, RESTAURANTS, TRANSIT WAY, HWY ACCESS, MANY SCHOOLS AND PARKS ETC. (id:43934)
Open House
This property has open houses!
2:00 pm
Ends at:4:00 pm
Property Details
| MLS® Number | X9523199 |
| Property Type | Single Family |
| Neigbourhood | ORLEANS WOOD |
| Community Name | 2005 - Convent Glen North |
| Amenities Near By | Public Transit, Park |
| Community Features | Pet Restrictions |
| Parking Space Total | 2 |
Building
| Bathroom Total | 3 |
| Bedrooms Above Ground | 3 |
| Bedrooms Total | 3 |
| Amenities | Fireplace(s) |
| Appliances | Dishwasher, Dryer, Refrigerator, Washer |
| Basement Development | Finished |
| Basement Type | Full (finished) |
| Cooling Type | Central Air Conditioning |
| Exterior Finish | Brick, Vinyl Siding |
| Fireplace Present | Yes |
| Fireplace Total | 1 |
| Foundation Type | Concrete |
| Half Bath Total | 1 |
| Heating Fuel | Natural Gas |
| Heating Type | Forced Air |
| Stories Total | 3 |
| Size Interior | 1,800 - 1,999 Ft2 |
| Type | Row / Townhouse |
| Utility Water | Municipal Water |
Parking
| Attached Garage |
Land
| Acreage | No |
| Land Amenities | Public Transit, Park |
| Zoning Description | Res |
Rooms
| Level | Type | Length | Width | Dimensions |
|---|---|---|---|---|
| Second Level | Living Room | 5.94 m | 3.7 m | 5.94 m x 3.7 m |
| Second Level | Dining Room | 4.95 m | 2.89 m | 4.95 m x 2.89 m |
| Second Level | Kitchen | 3.42 m | 3.32 m | 3.42 m x 3.32 m |
| Second Level | Dining Room | 3.42 m | 2.61 m | 3.42 m x 2.61 m |
| Third Level | Bedroom | 3.12 m | 2.87 m | 3.12 m x 2.87 m |
| Third Level | Bathroom | 2.38 m | 1.54 m | 2.38 m x 1.54 m |
| Third Level | Bathroom | 3.12 m | 2.26 m | 3.12 m x 2.26 m |
| Third Level | Primary Bedroom | 4.31 m | 3.73 m | 4.31 m x 3.73 m |
| Third Level | Bedroom | 4.16 m | 3.4 m | 4.16 m x 3.4 m |
| Main Level | Family Room | 3.75 m | 3.37 m | 3.75 m x 3.37 m |
| Main Level | Bathroom | 1.6 m | 1.42 m | 1.6 m x 1.42 m |
| Main Level | Utility Room | 3.75 m | 1.85 m | 3.75 m x 1.85 m |
https://www.realtor.ca/real-estate/27517018/6571-bilberry-drive-ottawa-2005-convent-glen-north
Contact Us
Contact us for more information












