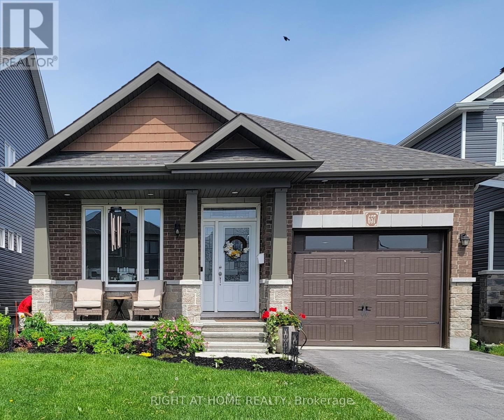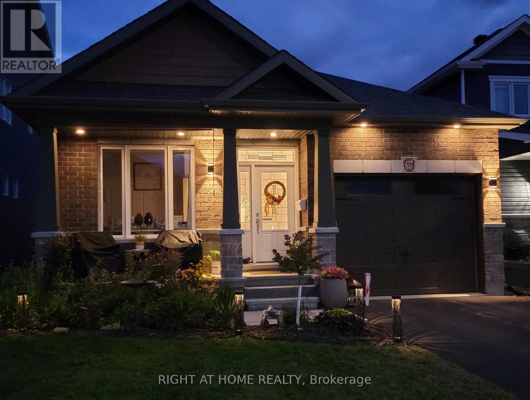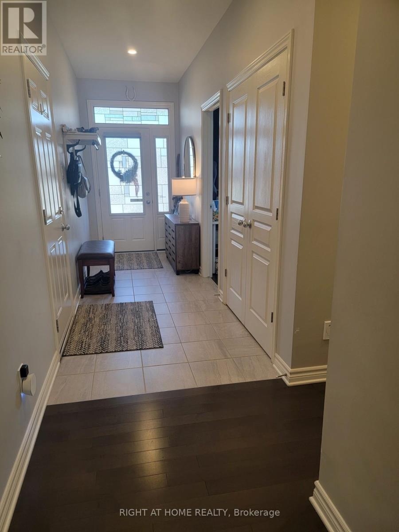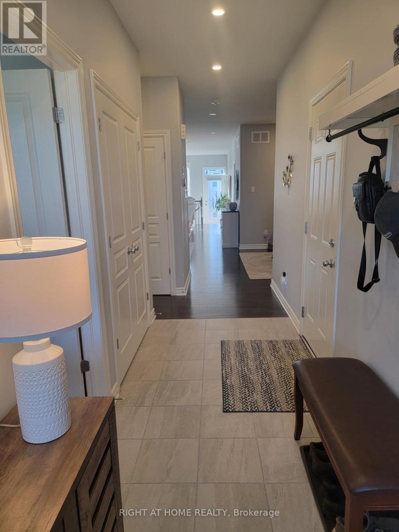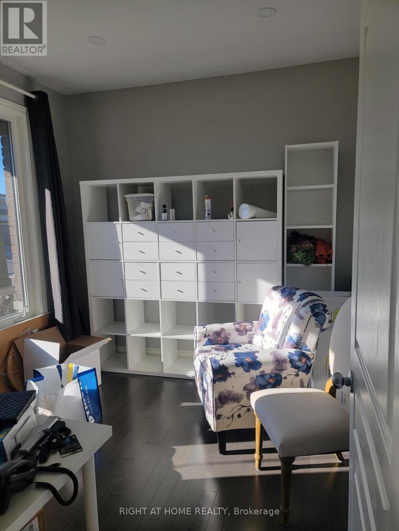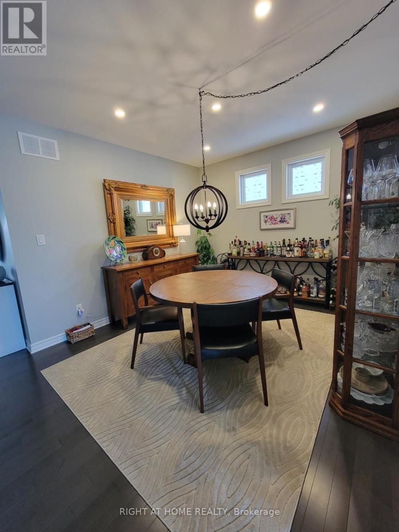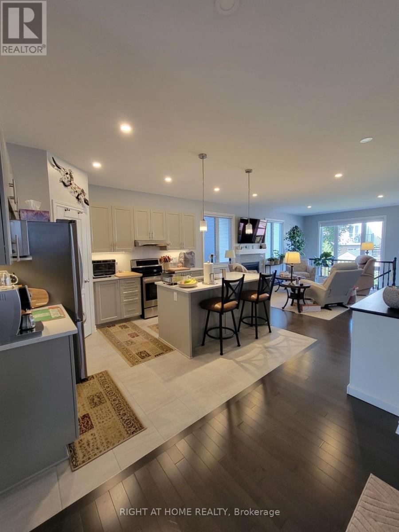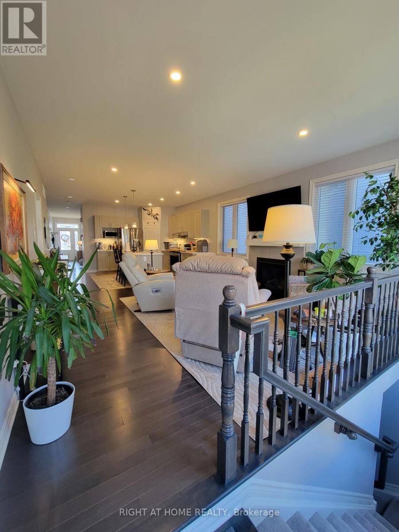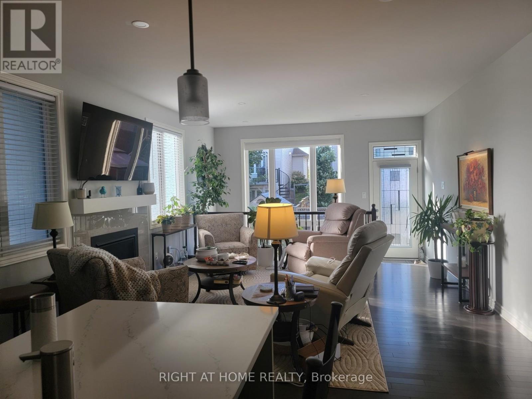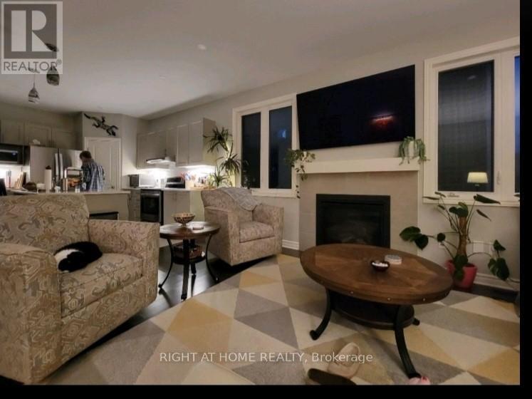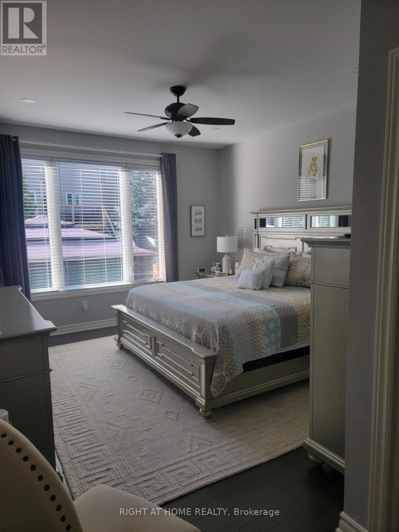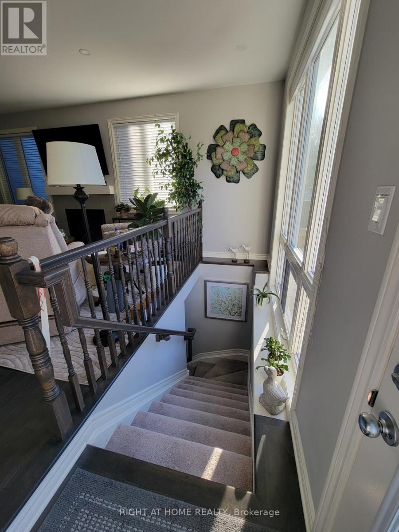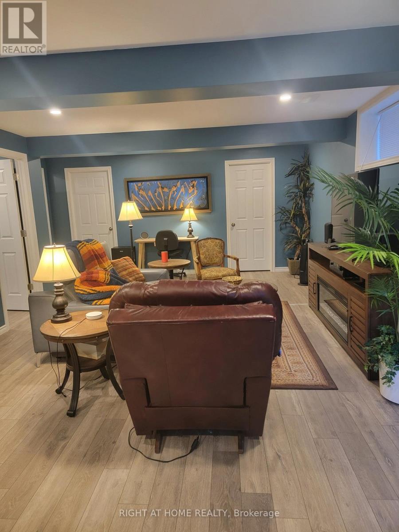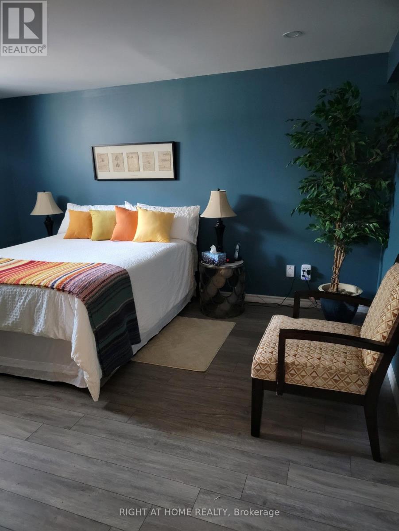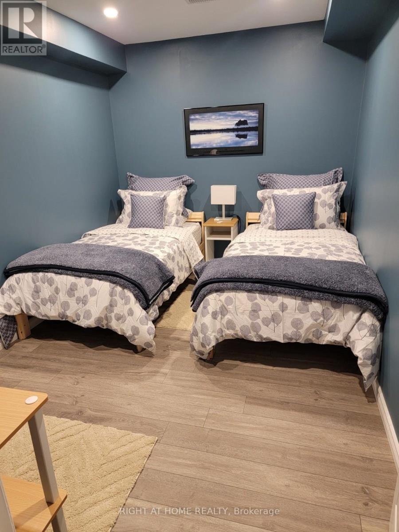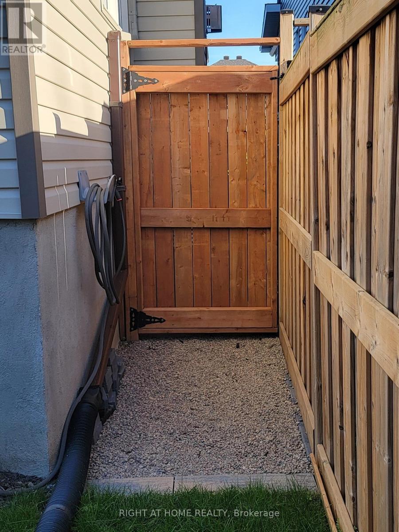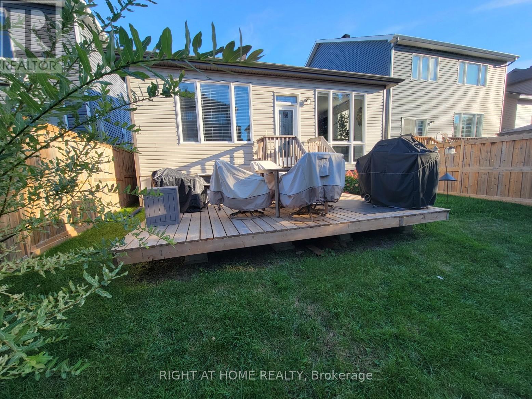3 Bedroom
3 Bathroom
1,100 - 1,500 ft2
Bungalow
Fireplace
Central Air Conditioning
Forced Air
Landscaped
$2,900 Monthly
Spacious detached 2+1 Bedroom Bungalow (2 on Main Floor and One in Lower Level); Offering Open Concept design, Gas Fireplace in living room, Central Air, Automatic Garage Door Opener and Remote, Central Vac, Quartz Counter Tops in Kitchen and Bathrooms, Walk-In Pantry in Kitchen, Stove, Fridge, Built-In Dishwasher, Washer and Dryer; Lower Level Offers Large Rec Room, 3rd Bedroom, Den, and 3 Pc. Bathroom, and Lots of Storage Room; On Main Floor there are 2 Bathrooms and Main Floor Laundry; Lots of Pot Lights; Located in a great family community close to all amenities!, Flooring: Tile, Flooring: Hardwood & Laminate. Deposit required on Acceptance of Offer to Lease of $$5,800. (id:43934)
Property Details
|
MLS® Number
|
X12447523 |
|
Property Type
|
Single Family |
|
Community Name
|
8203 - Stittsville (South) |
|
Amenities Near By
|
Golf Nearby, Public Transit |
|
Equipment Type
|
Water Heater |
|
Features
|
Lane |
|
Parking Space Total
|
3 |
|
Rental Equipment Type
|
Water Heater |
|
Structure
|
Deck |
Building
|
Bathroom Total
|
3 |
|
Bedrooms Above Ground
|
2 |
|
Bedrooms Below Ground
|
1 |
|
Bedrooms Total
|
3 |
|
Amenities
|
Fireplace(s) |
|
Appliances
|
Central Vacuum, Dishwasher, Dryer, Garage Door Opener, Hood Fan, Stove, Washer, Refrigerator |
|
Architectural Style
|
Bungalow |
|
Basement Development
|
Finished |
|
Basement Type
|
Full (finished) |
|
Construction Style Attachment
|
Detached |
|
Cooling Type
|
Central Air Conditioning |
|
Exterior Finish
|
Brick, Vinyl Siding |
|
Fire Protection
|
Smoke Detectors |
|
Fireplace Present
|
Yes |
|
Fireplace Total
|
1 |
|
Flooring Type
|
Tile, Hardwood |
|
Foundation Type
|
Poured Concrete |
|
Heating Fuel
|
Natural Gas |
|
Heating Type
|
Forced Air |
|
Stories Total
|
1 |
|
Size Interior
|
1,100 - 1,500 Ft2 |
|
Type
|
House |
|
Utility Water
|
Municipal Water |
Parking
|
Attached Garage
|
|
|
Garage
|
|
|
Inside Entry
|
|
Land
|
Acreage
|
No |
|
Fence Type
|
Fenced Yard |
|
Land Amenities
|
Golf Nearby, Public Transit |
|
Landscape Features
|
Landscaped |
|
Sewer
|
Sanitary Sewer |
|
Size Depth
|
104 Ft ,10 In |
|
Size Frontage
|
35 Ft ,1 In |
|
Size Irregular
|
35.1 X 104.9 Ft |
|
Size Total Text
|
35.1 X 104.9 Ft |
Rooms
| Level |
Type |
Length |
Width |
Dimensions |
|
Basement |
Bathroom |
|
|
Measurements not available |
|
Basement |
Den |
3.65 m |
2.51 m |
3.65 m x 2.51 m |
|
Basement |
Other |
|
|
Measurements not available |
|
Basement |
Family Room |
6.7 m |
4.06 m |
6.7 m x 4.06 m |
|
Basement |
Bedroom |
4.34 m |
3.65 m |
4.34 m x 3.65 m |
|
Main Level |
Foyer |
|
|
Measurements not available |
|
Main Level |
Laundry Room |
|
|
Measurements not available |
|
Main Level |
Bathroom |
|
|
Measurements not available |
|
Main Level |
Bedroom |
3.09 m |
3.04 m |
3.09 m x 3.04 m |
|
Main Level |
Dining Room |
3.83 m |
3.55 m |
3.83 m x 3.55 m |
|
Main Level |
Kitchen |
3.91 m |
3.53 m |
3.91 m x 3.53 m |
|
Main Level |
Living Room |
5.25 m |
3.5 m |
5.25 m x 3.5 m |
|
Main Level |
Primary Bedroom |
6.17 m |
4.03 m |
6.17 m x 4.03 m |
https://www.realtor.ca/real-estate/28956958/657-parade-drive-ottawa-8203-stittsville-south

