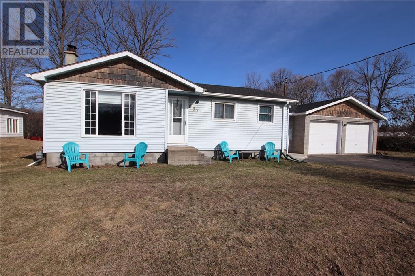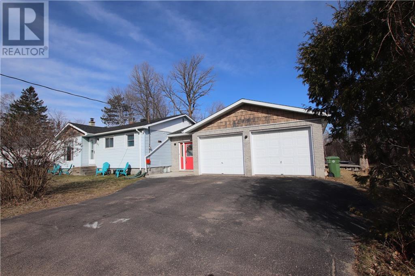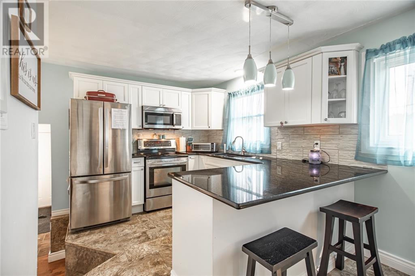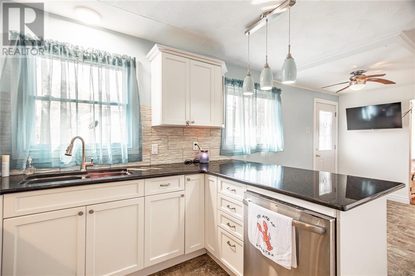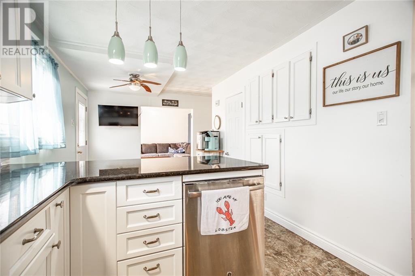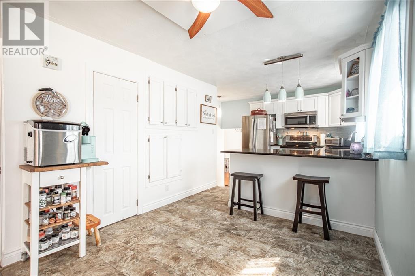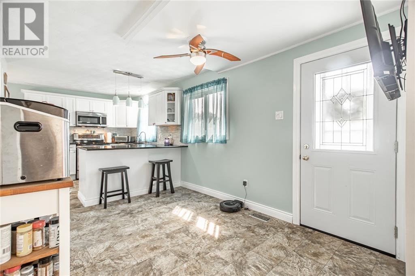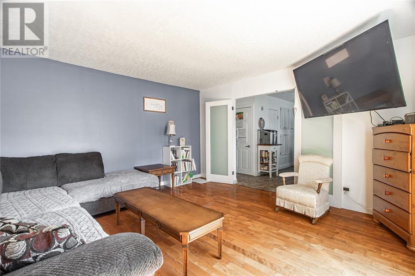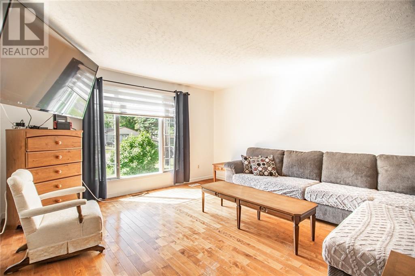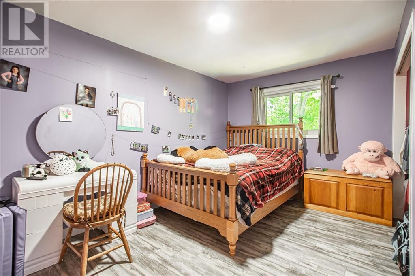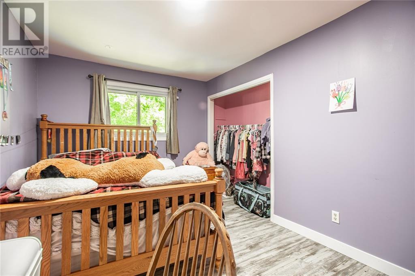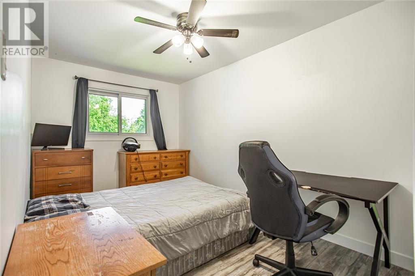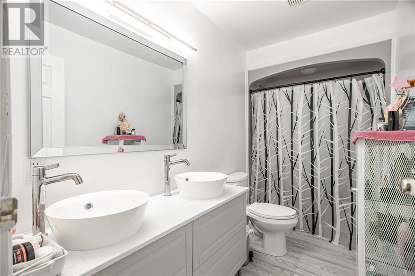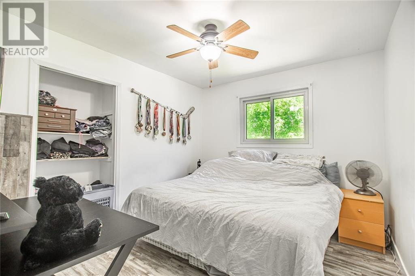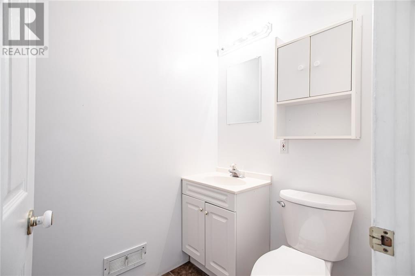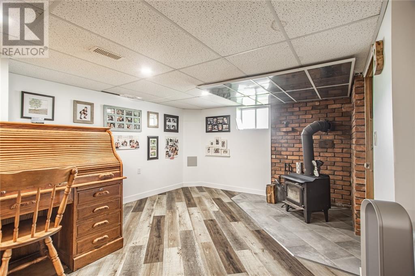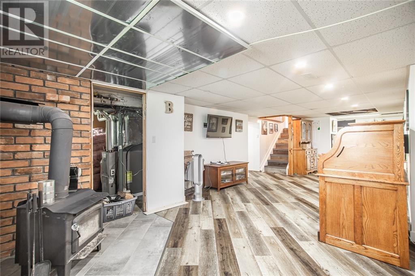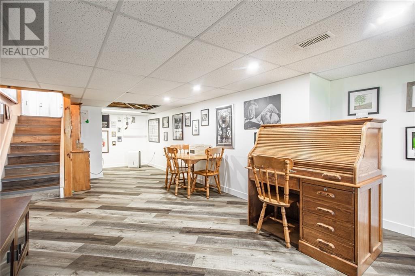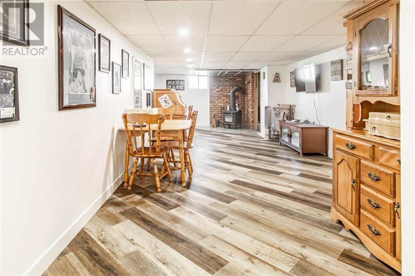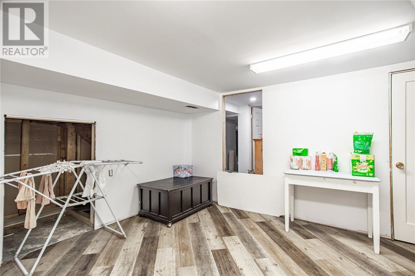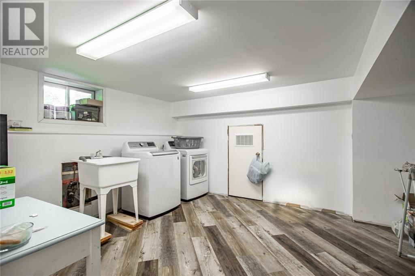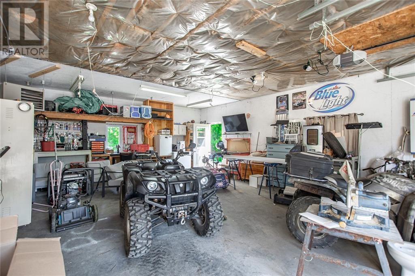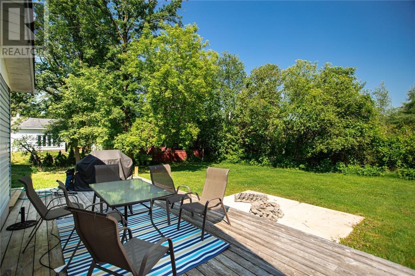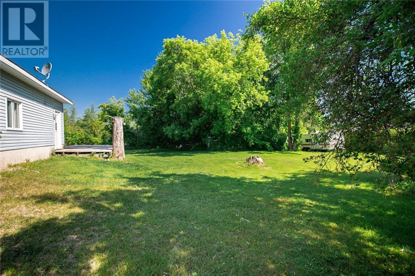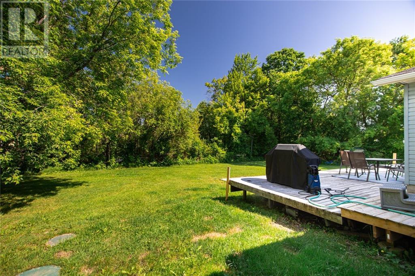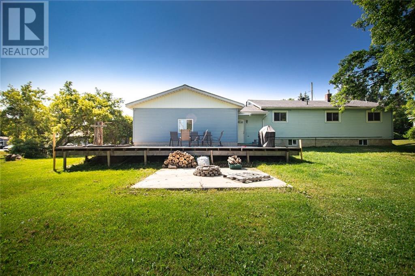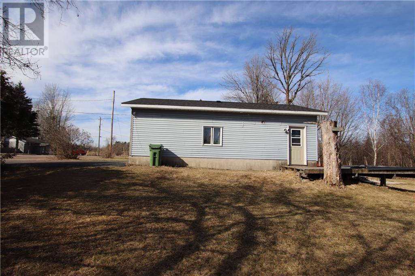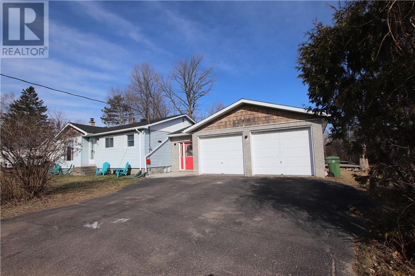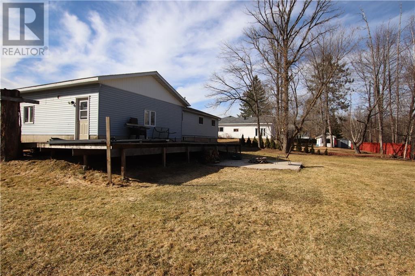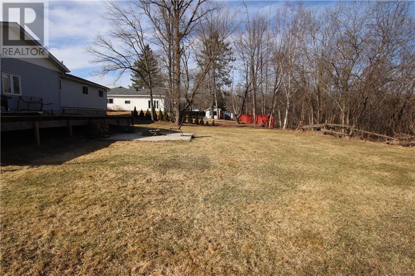4 Bedroom
2 Bathroom
Bungalow
Central Air Conditioning
Forced Air
$439,900
MOVE IN READY BEAUTIFUL 4 BEDROOM, 2 BATH BUNGALOW IN LAURENTIAN VALLEY. GREAT LOCATION WITH LOW TAXES & A FEW MINUTES TO THE CITY OF PEMBROKE SHOPPING, RECREATION, ETC. ENTER THROUGH A SPACIOUS FOYER LEADING TO A LARGE DOUBLE GARAGE(21.5 X 30.6) OR OUT TO THE EXPANSIVE DECK RUNNING ALONG THE BACK OF THE HOUSE & THE HUGE YARD WITH NO REAR NEIGHBOURS. A CONVENIENT 3 PC BATH WITH SHOWER IS ALSO LOCATED CLOSE TO THE BACK DOOR. THE MAIN FLOOR INCLUDES AN UPDATED BRIGHT KITCHEN WITH WHITE CABINETRY & GRANITE COUNTERTOPS & PENINSULA FOR EXTRA STOOL SEATING, DINING AREA, LIVING ROOM WITH HARDWOOD FLOORING 3 BEDROOMS AND A RENOVATED MAIN BATHROOM. LOWER LEVEL HAS A LARGE REC ROOM WITH COZY WOODSTOVE, LAUNDRY ROOM & 4TH BEDROOM. UPDATES INCLUDE; CENTRAL AIR 2024,SHINGLES 2023, FURNACE 2014, SEPTIC 2018, ATTIC COMPLETELY RE INSULATED R50 IN 2015. FLOORING UPDATED IN HALL &; BEDROOMS ON MAIN FLOOR & ALSO IN THE LOWER LEVEL. .MOVE IN READY. ALL OFFERS MUST HAVE A 24 HR. IRREVOCABLE. (id:43934)
Property Details
|
MLS® Number
|
1384042 |
|
Property Type
|
Single Family |
|
Neigbourhood
|
JEAN AVENUE |
|
Amenities Near By
|
Shopping |
|
Communication Type
|
Internet Access |
|
Features
|
Flat Site |
|
Parking Space Total
|
4 |
|
Road Type
|
Paved Road |
|
Structure
|
Deck |
Building
|
Bathroom Total
|
2 |
|
Bedrooms Above Ground
|
3 |
|
Bedrooms Below Ground
|
1 |
|
Bedrooms Total
|
4 |
|
Appliances
|
Refrigerator, Dishwasher, Microwave Range Hood Combo, Stove |
|
Architectural Style
|
Bungalow |
|
Basement Development
|
Finished |
|
Basement Type
|
Full (finished) |
|
Constructed Date
|
1970 |
|
Construction Material
|
Wood Frame |
|
Construction Style Attachment
|
Detached |
|
Cooling Type
|
Central Air Conditioning |
|
Exterior Finish
|
Vinyl |
|
Flooring Type
|
Mixed Flooring, Hardwood, Laminate |
|
Foundation Type
|
Block |
|
Half Bath Total
|
1 |
|
Heating Fuel
|
Natural Gas |
|
Heating Type
|
Forced Air |
|
Stories Total
|
1 |
|
Type
|
House |
|
Utility Water
|
Municipal Water |
Parking
Land
|
Acreage
|
No |
|
Land Amenities
|
Shopping |
|
Sewer
|
Septic System |
|
Size Depth
|
105 Ft |
|
Size Frontage
|
180 Ft |
|
Size Irregular
|
180.01 Ft X 105 Ft |
|
Size Total Text
|
180.01 Ft X 105 Ft |
|
Zoning Description
|
Resdential |
Rooms
| Level |
Type |
Length |
Width |
Dimensions |
|
Lower Level |
Bedroom |
|
|
10'11" x 10'0" |
|
Lower Level |
Family Room |
|
|
11'11" x 30'0" |
|
Lower Level |
Laundry Room |
|
|
11'7" x 13'0" |
|
Main Level |
Living Room/dining Room |
|
|
12'9" x 14'0" |
|
Main Level |
Kitchen |
|
|
9'1" x 10'0" |
|
Main Level |
Dining Room |
|
|
9'1" x 10'0" |
|
Main Level |
Primary Bedroom |
|
|
9'3" x 14'0" |
|
Main Level |
Bedroom |
|
|
9'8" x 11'0" |
|
Main Level |
Bedroom |
|
|
8'3" x 12'0" |
|
Main Level |
Foyer |
|
|
9'4" x 17'0" |
|
Main Level |
4pc Bathroom |
|
|
4'11" x 9'0" |
|
Main Level |
3pc Bathroom |
|
|
4'7" x 8'0" |
https://www.realtor.ca/real-estate/26691011/657-jean-avenue-pembroke-jean-avenue

