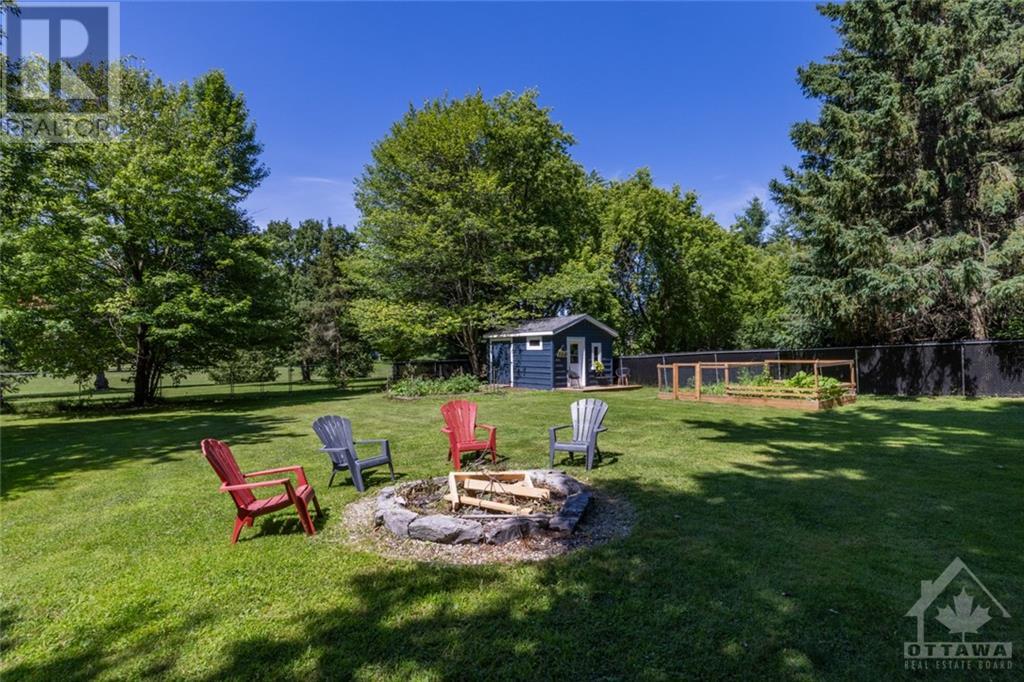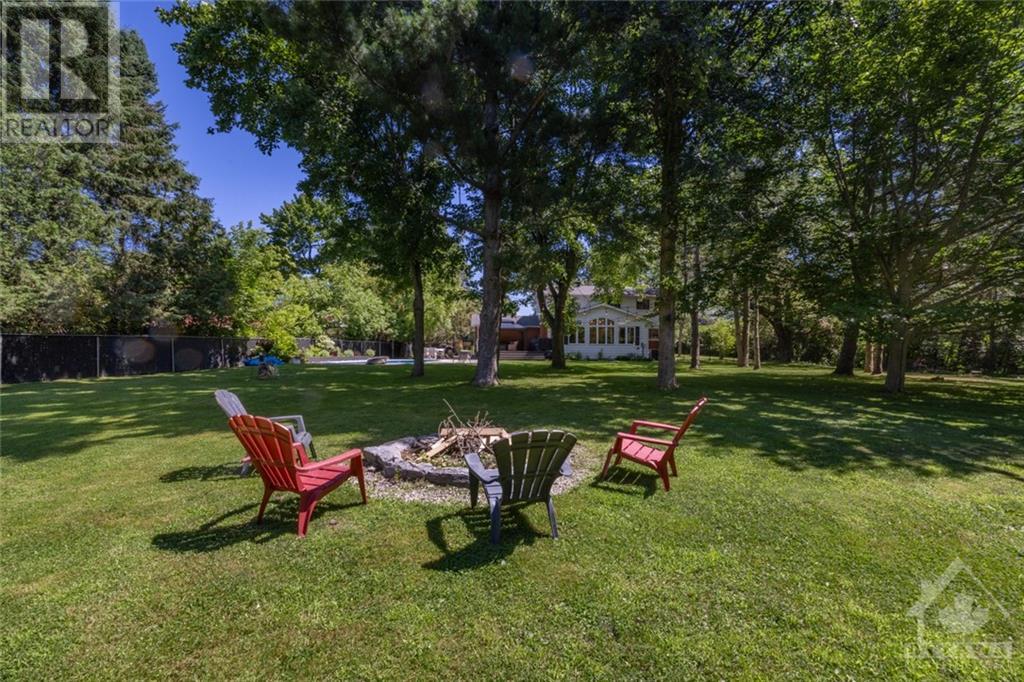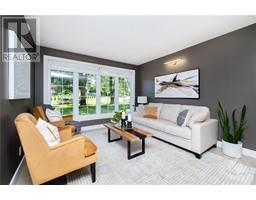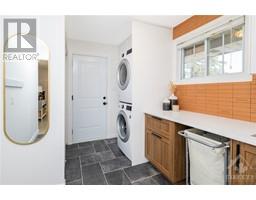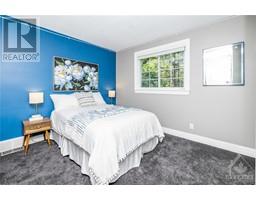6560 Michelangelo Court North Gower, Ontario K0A 2T0
$1,149,900
Welcome to this stunning 4-bedroom, 3-bathroom home on a beautiful 0.82-acre lot in North Gower, featuring numerous upgrades throughout. The main floor includes a formal living room, a chef's dream kitchen with ample counter space and modern appliances, a dining area with a charming wine/coffee bar, and a cozy family room with an updated gas fireplace. Upstairs, the primary retreat boasts a spacious walk-in closet and a luxurious 3-piece ensuite. Three additional generously sized bedrooms and a full bathroom complete the second level, providing plenty of space for family or guests. The fully finished basement offers a fantastic space for entertainment and includes a versatile den/office. Step outside to your private backyard oasis, complete with a large deck, in-ground pool, fire pit, and mature trees, & no rear neighbours. Located in a friendly and peaceful neighbourhood, this North Gower gem offers the perfect blend of luxury, comfort, and tranquility, ready to be your forever home. (id:43934)
Open House
This property has open houses!
2:00 pm
Ends at:4:00 pm
Property Details
| MLS® Number | 1400407 |
| Property Type | Single Family |
| Neigbourhood | North Gower |
| Amenities Near By | Golf Nearby, Recreation Nearby |
| Features | Treed, Gazebo |
| Parking Space Total | 8 |
| Pool Type | Inground Pool |
| Structure | Deck |
Building
| Bathroom Total | 3 |
| Bedrooms Above Ground | 4 |
| Bedrooms Total | 4 |
| Appliances | Refrigerator, Oven - Built-in, Cooktop, Dishwasher, Dryer, Washer, Wine Fridge, Blinds |
| Basement Development | Finished |
| Basement Type | Full (finished) |
| Constructed Date | 1974 |
| Construction Style Attachment | Detached |
| Cooling Type | Central Air Conditioning |
| Exterior Finish | Brick, Siding, Vinyl |
| Fireplace Present | Yes |
| Fireplace Total | 1 |
| Flooring Type | Wall-to-wall Carpet, Hardwood, Other |
| Foundation Type | Poured Concrete |
| Half Bath Total | 1 |
| Heating Fuel | Natural Gas |
| Heating Type | Forced Air |
| Stories Total | 2 |
| Type | House |
| Utility Water | Drilled Well |
Parking
| Attached Garage |
Land
| Acreage | No |
| Fence Type | Fenced Yard |
| Land Amenities | Golf Nearby, Recreation Nearby |
| Sewer | Septic System |
| Size Depth | 241 Ft ,4 In |
| Size Frontage | 100 Ft |
| Size Irregular | 0.82 |
| Size Total | 0.82 Ac |
| Size Total Text | 0.82 Ac |
| Zoning Description | Residential |
Rooms
| Level | Type | Length | Width | Dimensions |
|---|---|---|---|---|
| Second Level | Primary Bedroom | 18'0" x 11'8" | ||
| Second Level | Other | 6'5" x 4'11" | ||
| Second Level | 3pc Ensuite Bath | 8'7" x 4'11" | ||
| Second Level | Bedroom | 11'2" x 11'0" | ||
| Second Level | Bedroom | 10'6" x 10'6" | ||
| Second Level | Bedroom | 10'5" x 10'0" | ||
| Second Level | Full Bathroom | 9'4" x 5'0" | ||
| Basement | Recreation Room | 28'0" x 16'0" | ||
| Basement | Den | 12'4" x 10'0" | ||
| Main Level | Foyer | 14'0" x 5'0" | ||
| Main Level | Living Room | 17'7" x 11'3" | ||
| Main Level | Dining Room | 13'2" x 11'0" | ||
| Main Level | Kitchen | 24'2" x 10'4" | ||
| Main Level | Family Room | 26'8" x 11'3" | ||
| Main Level | Laundry Room | 9'4" x 8'4" | ||
| Main Level | Partial Bathroom | 6'3" x 5'0" |
https://www.realtor.ca/real-estate/27121993/6560-michelangelo-court-north-gower-north-gower
Interested?
Contact us for more information



