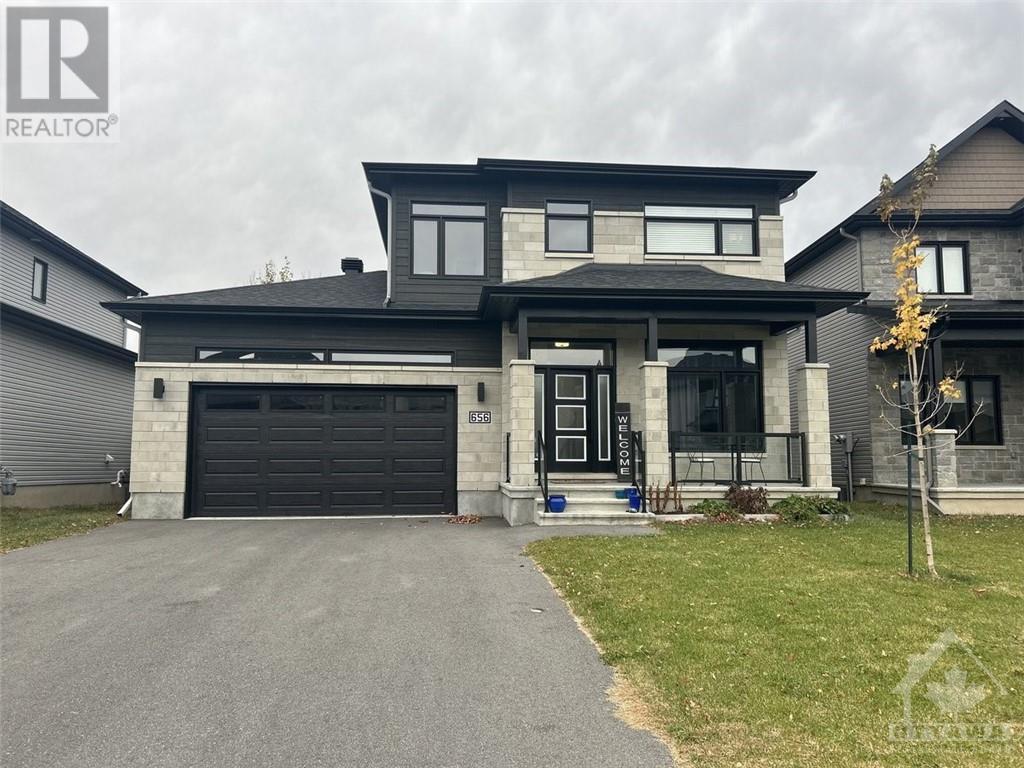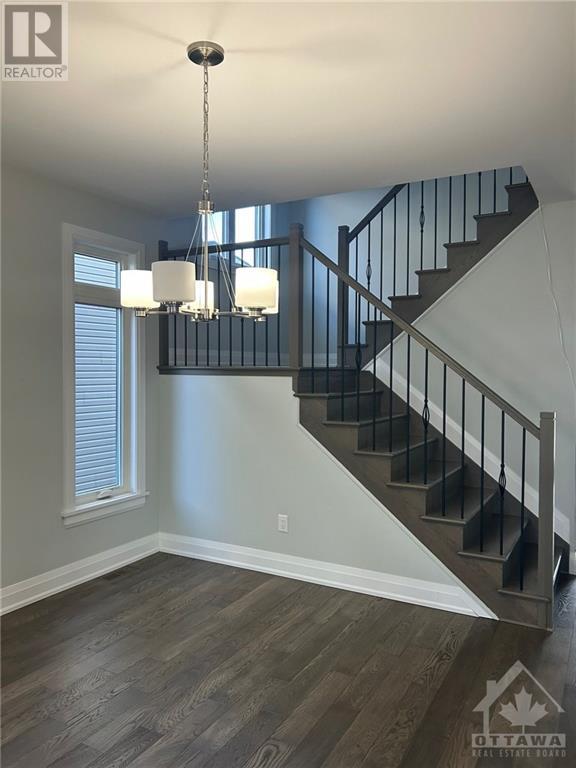5 Bedroom
3 Bathroom
Central Air Conditioning
Forced Air
$2,950 Monthly
Discover the perfect family haven at 656 Conservation Street, a charming single-detached home in the welcoming community of Casselman. This thoughtfully designed residence offers an ideal space for creating lasting memories. The open-concept main floor is perfect for family gatherings and entertaining, featuring a sun-drenched living room, a spacious dining area, and a well-equipped kitchen with stainless steel appliances and ample counter space. The primary bedroom provides a peaceful retreat, while additional bedrooms and bathrooms ensure comfort for everyone. Step outside to a private backyard, perfect for children's play or weekend barbecues. With an attached garage, ample parking, and close proximity to schools, parks, and Highway 417, this home offers both convenience and a strong sense of community. (id:43934)
Property Details
|
MLS® Number
|
1421202 |
|
Property Type
|
Single Family |
|
Neigbourhood
|
Domaine de la Rivière |
|
ParkingSpaceTotal
|
4 |
Building
|
BathroomTotal
|
3 |
|
BedroomsAboveGround
|
5 |
|
BedroomsTotal
|
5 |
|
Amenities
|
Laundry - In Suite |
|
Appliances
|
Dishwasher, Dryer, Stove, Washer |
|
BasementDevelopment
|
Partially Finished |
|
BasementType
|
Full (partially Finished) |
|
ConstructedDate
|
2022 |
|
ConstructionStyleAttachment
|
Detached |
|
CoolingType
|
Central Air Conditioning |
|
ExteriorFinish
|
Brick |
|
FlooringType
|
Wall-to-wall Carpet, Hardwood |
|
HalfBathTotal
|
1 |
|
HeatingFuel
|
Natural Gas |
|
HeatingType
|
Forced Air |
|
StoriesTotal
|
2 |
|
Type
|
House |
|
UtilityWater
|
Municipal Water |
Parking
Land
|
Acreage
|
No |
|
Sewer
|
Municipal Sewage System |
|
SizeIrregular
|
* Ft X * Ft |
|
SizeTotalText
|
* Ft X * Ft |
|
ZoningDescription
|
Res |
Rooms
| Level |
Type |
Length |
Width |
Dimensions |
|
Second Level |
Bedroom |
|
|
12'0" x 11'3" |
|
Second Level |
Bedroom |
|
|
14'9" x 14'1" |
|
Second Level |
Bedroom |
|
|
9'0" x 9'0" |
|
Second Level |
Bedroom |
|
|
11'9" x 9'4" |
|
Main Level |
Dining Room |
|
|
17'2" x 12'3" |
|
Main Level |
Living Room |
|
|
16'6" x 15'6" |
|
Main Level |
Kitchen |
|
|
15'0" x 12'7" |
|
Main Level |
Bedroom |
|
|
10'5" x 11'8" |
https://www.realtor.ca/real-estate/27678860/656-conservation-street-casselman-domaine-de-la-rivière













