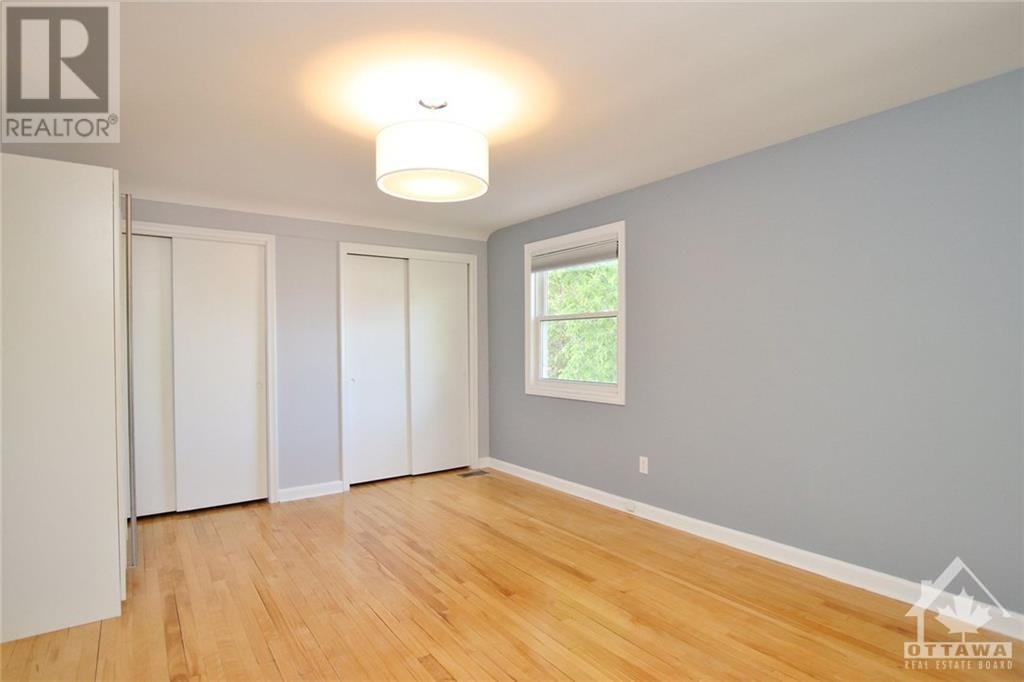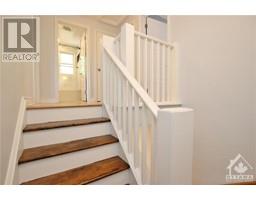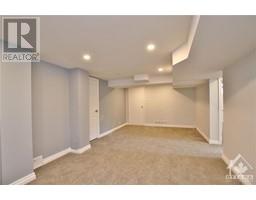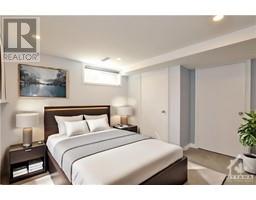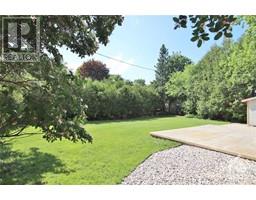4 Bedroom
3 Bathroom
Fireplace
Central Air Conditioning
Forced Air
Land / Yard Lined With Hedges
$3,950 Monthly
EXCELLENT HOME FOR LEASE in a Superior location within a quiet enclave. Located on a very low traffic Drive adjacent to green spaces, parks, close to river paths, transit, schools, Farmboy, etc. Offering 4 beds, 3 baths this extensively updated property features a custom kitchen w 2 pantries, substantial granite, breakfast bar, stainless appls & louvered patio door to an oversized cedar deck. Plus updated powder rm, new fixtures, interconnected smokes, insulation, casement windows, hardwood, lighting, doors, custom blinds and all new trim. Featuring a formal dining & gorgeous oversized living room with wood burning fireplace. Upstairs offers 3 beds w very large master incl wardrobe + 2 closets & updated bath. Fully finished lower level w 4th bedrm, large family rm, full bath & laundry. A very attractive designer inspired home that boasts a spectacular backyard oasis framed in trees w ample room to play. Prof managed, freshly painted top to bottom and more updates coming July 2024! (id:43934)
Property Details
|
MLS® Number
|
1400682 |
|
Property Type
|
Single Family |
|
Neigbourhood
|
Alta Vista |
|
Amenities Near By
|
Public Transit, Recreation Nearby, Shopping |
|
Community Features
|
Family Oriented |
|
Features
|
Treed |
|
Parking Space Total
|
4 |
|
Storage Type
|
Storage Shed |
|
Structure
|
Deck, Patio(s) |
Building
|
Bathroom Total
|
3 |
|
Bedrooms Above Ground
|
3 |
|
Bedrooms Below Ground
|
1 |
|
Bedrooms Total
|
4 |
|
Amenities
|
Laundry - In Suite |
|
Appliances
|
Refrigerator, Dishwasher, Dryer, Hood Fan, Microwave, Stove, Washer, Blinds |
|
Basement Development
|
Finished |
|
Basement Type
|
Full (finished) |
|
Constructed Date
|
1958 |
|
Construction Style Attachment
|
Detached |
|
Cooling Type
|
Central Air Conditioning |
|
Exterior Finish
|
Aluminum Siding, Brick |
|
Fire Protection
|
Smoke Detectors |
|
Fireplace Present
|
Yes |
|
Fireplace Total
|
1 |
|
Flooring Type
|
Wall-to-wall Carpet, Hardwood, Ceramic |
|
Half Bath Total
|
1 |
|
Heating Fuel
|
Natural Gas |
|
Heating Type
|
Forced Air |
|
Stories Total
|
2 |
|
Type
|
House |
|
Utility Water
|
Municipal Water |
Parking
Land
|
Acreage
|
No |
|
Fence Type
|
Fenced Yard |
|
Land Amenities
|
Public Transit, Recreation Nearby, Shopping |
|
Landscape Features
|
Land / Yard Lined With Hedges |
|
Sewer
|
Municipal Sewage System |
|
Size Depth
|
98 Ft ,9 In |
|
Size Frontage
|
36 Ft ,11 In |
|
Size Irregular
|
0.16 |
|
Size Total
|
0.16 Ac |
|
Size Total Text
|
0.16 Ac |
|
Zoning Description
|
Residential |
Rooms
| Level |
Type |
Length |
Width |
Dimensions |
|
Second Level |
Primary Bedroom |
|
|
16'1" x 11'9" |
|
Second Level |
Bedroom |
|
|
10'9" x 10'7" |
|
Second Level |
Bedroom |
|
|
10'11" x 8'8" |
|
Second Level |
3pc Bathroom |
|
|
Measurements not available |
|
Lower Level |
Bedroom |
|
|
13'1" x 11'5" |
|
Lower Level |
Family Room |
|
|
21'9" x 11'4" |
|
Lower Level |
3pc Bathroom |
|
|
Measurements not available |
|
Lower Level |
Laundry Room |
|
|
8'0" x 11'3" |
|
Lower Level |
Utility Room |
|
|
9'6" x 7'1" |
|
Lower Level |
Storage |
|
|
6'7" x 4'0" |
|
Main Level |
Dining Room |
|
|
10'0" x 10'10" |
|
Main Level |
Living Room |
|
|
25'5" x 12'1" |
|
Main Level |
Kitchen |
|
|
14'8" x 11'1" |
|
Main Level |
Foyer |
|
|
Measurements not available |
|
Main Level |
2pc Bathroom |
|
|
Measurements not available |
|
Main Level |
Other |
|
|
20'0" x 20'0" |
https://www.realtor.ca/real-estate/27130399/655-weston-drive-ottawa-alta-vista














