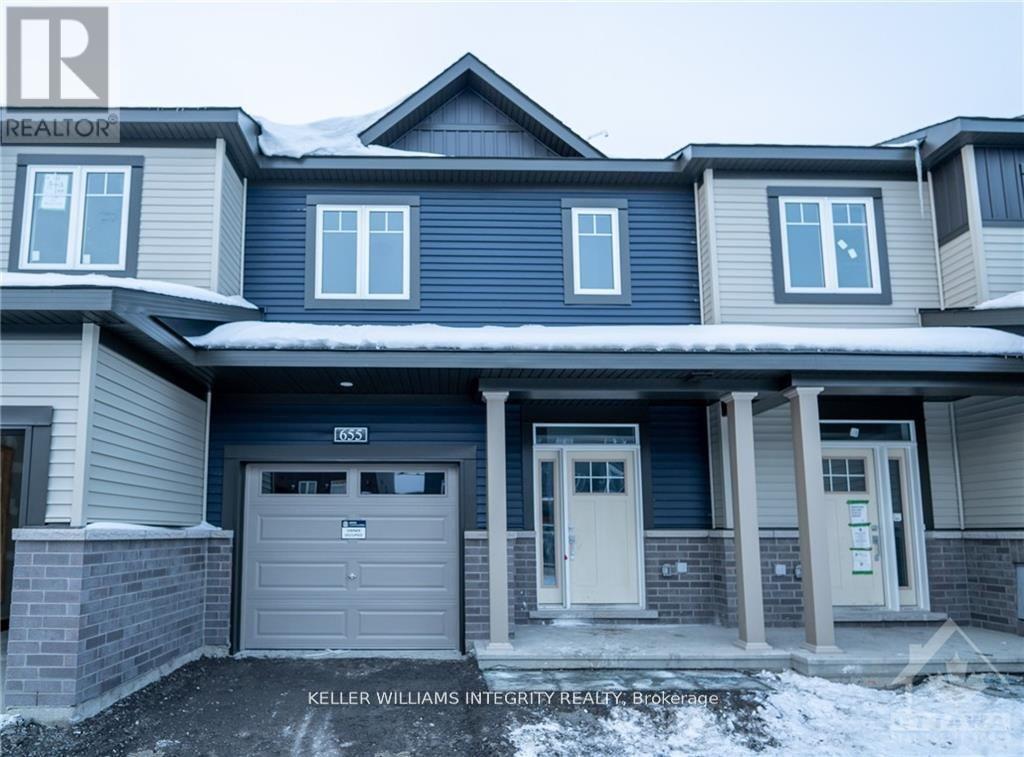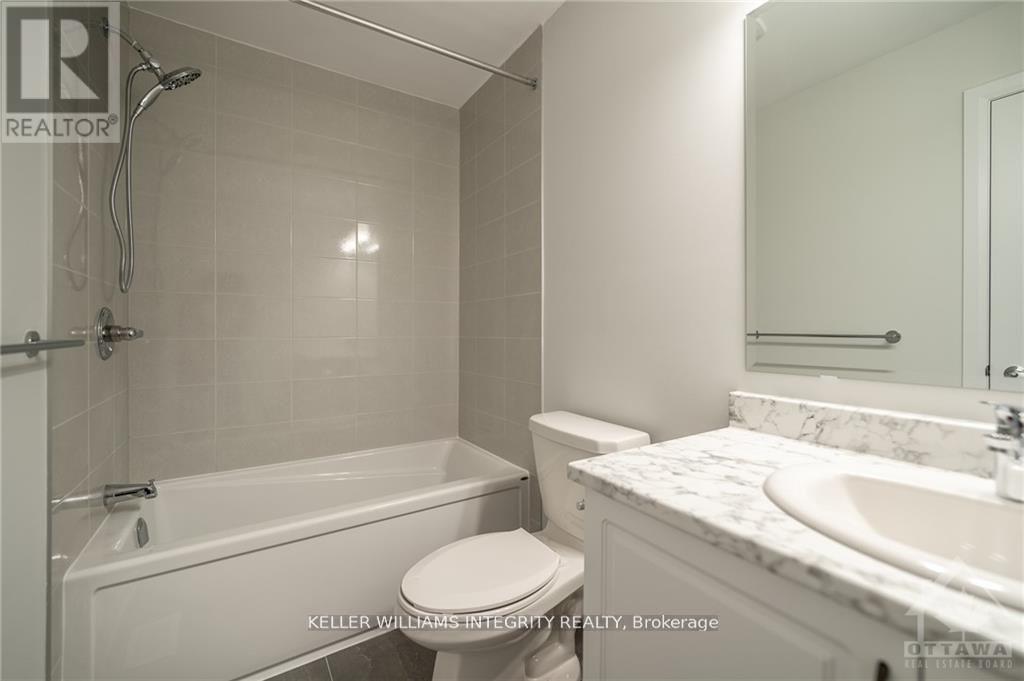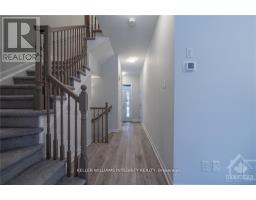3 Bedroom
3 Bathroom
Central Air Conditioning
Forced Air
$2,650 Monthly
Welcome to 655 Prominence Way in Avalon Aquaview! This stunning brand-new home offers brand-new appliances and the charm of a fresh, growing neighborhood. This modified Citrus model by Minto is the perfect place to call home. The main floor boasts an open-concept kitchen and living area, ideal for entertaining. Upstairs, you'll find 3 spacious bedrooms, including a master bedroom with an ensuite, and 2 full bathrooms. The finished basement provides additional space, perfect for family entertainment or a home office. Located in a thriving community, this home is just minutes from retail shops and amenities such as Sobeys, RBC, Tim Hortons, Staples, Home Depot, Anytime Fitness, The Beer Store, Dollarama, and much more! Flooring: Hardwood. This property is under the professional management of The Smart Choice Management (the property management company). Please note that rent payments are exclusively accepted via pre-authorized debit (PAD). The landlord will complete a deep cleaning and shampoo the carpets before the new tenant moves in. (id:43934)
Property Details
|
MLS® Number
|
X11885654 |
|
Property Type
|
Single Family |
|
Community Name
|
1118 - Avalon East |
|
Parking Space Total
|
2 |
Building
|
Bathroom Total
|
3 |
|
Bedrooms Above Ground
|
3 |
|
Bedrooms Total
|
3 |
|
Amenities
|
Fireplace(s) |
|
Appliances
|
Dishwasher, Dryer, Hood Fan, Refrigerator, Stove, Washer |
|
Basement Development
|
Finished |
|
Basement Type
|
Full (finished) |
|
Construction Style Attachment
|
Attached |
|
Cooling Type
|
Central Air Conditioning |
|
Exterior Finish
|
Brick |
|
Foundation Type
|
Brick |
|
Half Bath Total
|
1 |
|
Heating Fuel
|
Natural Gas |
|
Heating Type
|
Forced Air |
|
Stories Total
|
2 |
|
Type
|
Row / Townhouse |
|
Utility Water
|
Municipal Water |
Parking
Land
|
Acreage
|
No |
|
Sewer
|
Sanitary Sewer |
|
Size Depth
|
88 Ft ,5 In |
|
Size Frontage
|
20 Ft ,3 In |
|
Size Irregular
|
20.31 X 88.48 Ft |
|
Size Total Text
|
20.31 X 88.48 Ft |
Rooms
| Level |
Type |
Length |
Width |
Dimensions |
|
Second Level |
Bedroom |
3.32 m |
3.17 m |
3.32 m x 3.17 m |
|
Second Level |
Bedroom |
5 m |
1.72 m |
5 m x 1.72 m |
|
Second Level |
Bedroom |
3.73 m |
2.61 m |
3.73 m x 2.61 m |
|
Second Level |
Bathroom |
2.64 m |
1.47 m |
2.64 m x 1.47 m |
|
Second Level |
Bathroom |
2.59 m |
1.47 m |
2.59 m x 1.47 m |
|
Lower Level |
Laundry Room |
2.43 m |
1.21 m |
2.43 m x 1.21 m |
|
Lower Level |
Family Room |
3.65 m |
4.69 m |
3.65 m x 4.69 m |
|
Main Level |
Living Room |
3.35 m |
5.02 m |
3.35 m x 5.02 m |
|
Main Level |
Kitchen |
2.48 m |
3.4 m |
2.48 m x 3.4 m |
Utilities
https://www.realtor.ca/real-estate/27722181/655-prominence-way-ottawa-1118-avalon-east



























