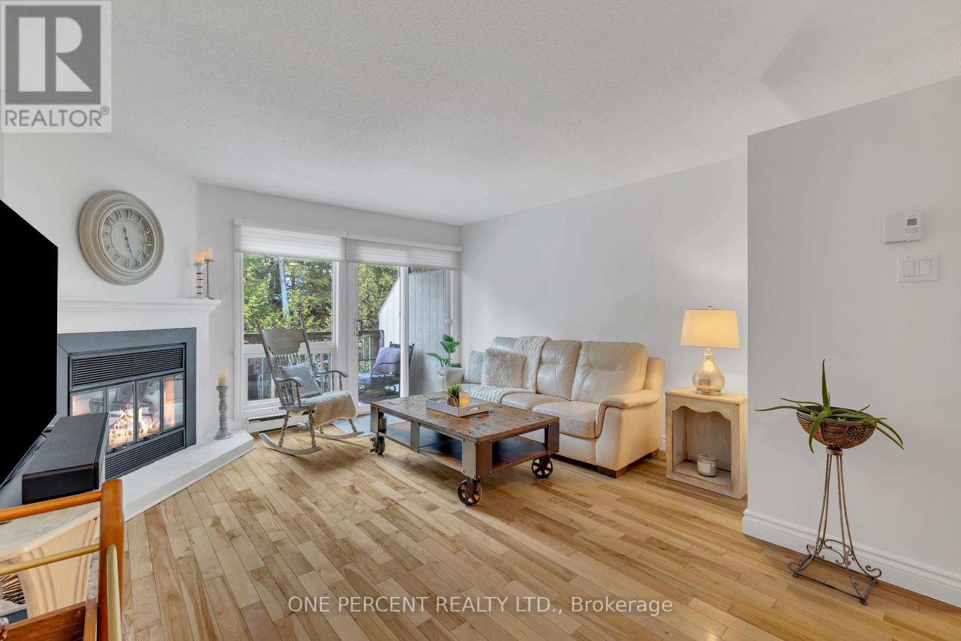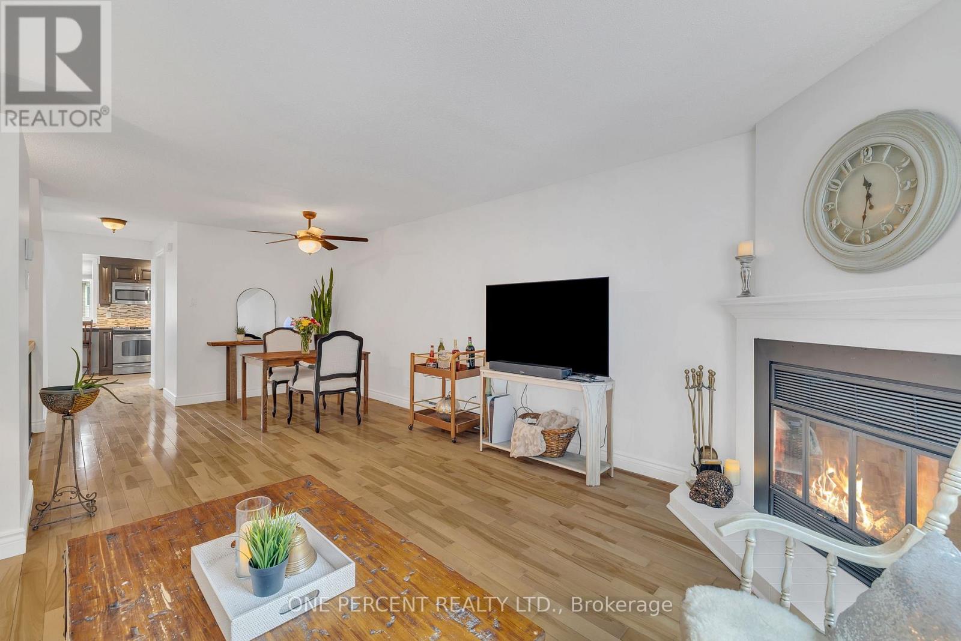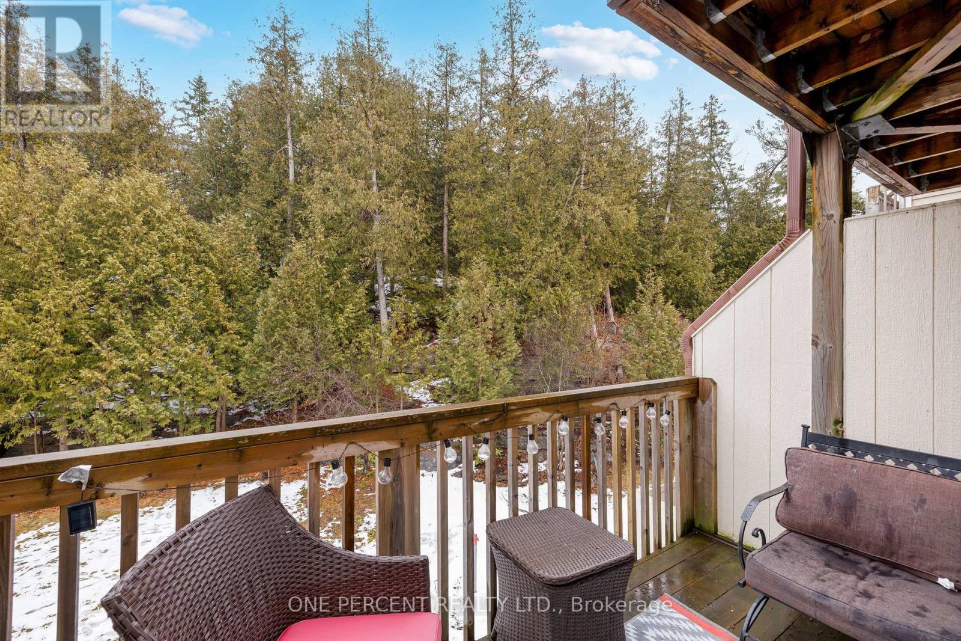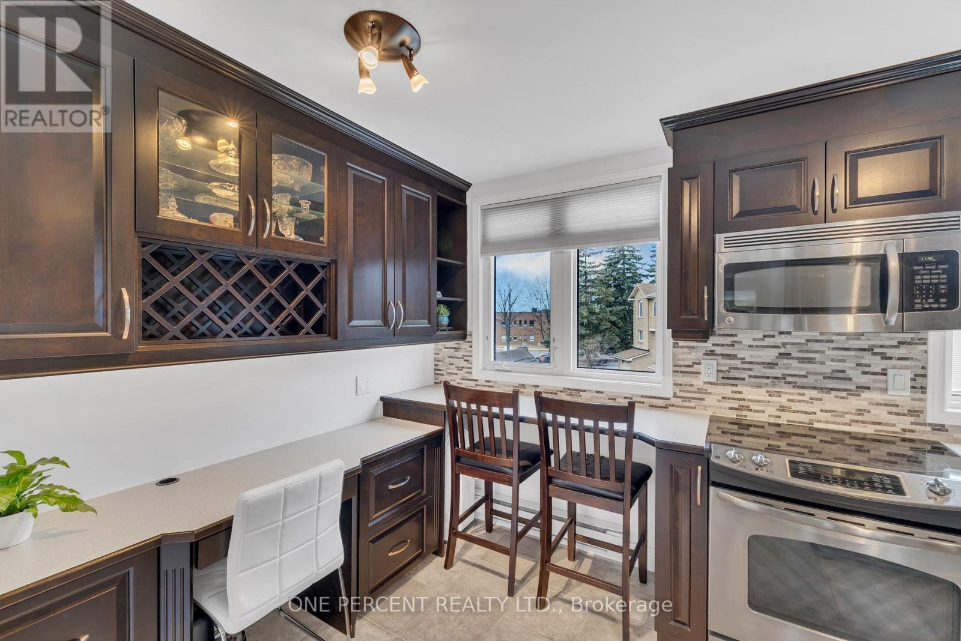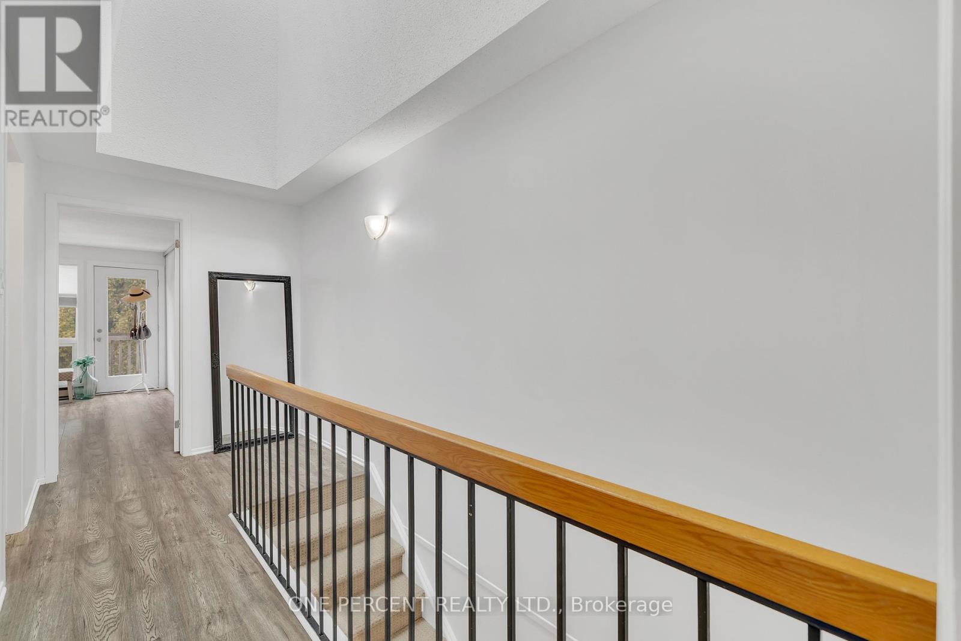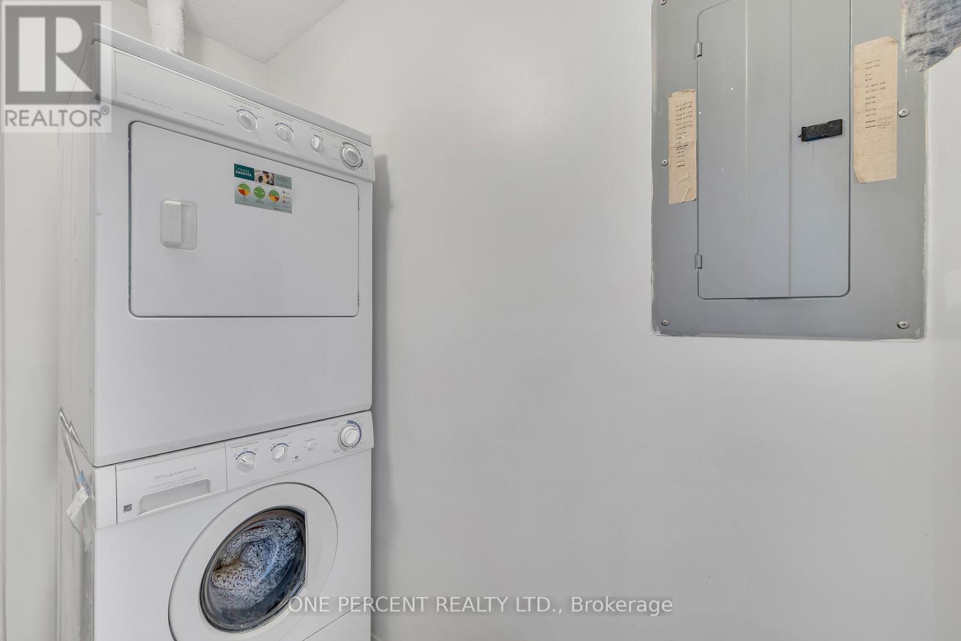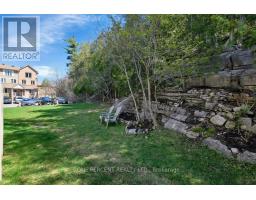6549b - 6549 Bilberry Drive Ottawa, Ontario K1C 4N4
$379,900Maintenance, Insurance, Common Area Maintenance
$387.13 Monthly
Maintenance, Insurance, Common Area Maintenance
$387.13 MonthlyWelcome Home This 2-bedroom, 2 bath Upper-level unit located in the family friendly neighbourhood of Convent Glen. The versatile open concept main floor living and dining feature maple hardwood floors, powder room with ample storage, and cozy woodburning fireplace. The Theo Mineault custom kitchen features a built-in wine rack, stainless steel appliances, dedicated office nook and cozy breakfast bar. Off the Livingroom, you will find a large outdoor balcony, a picturesque retreat with views of green space and soaring trees. Upstairs features convenient second floor laundry, two good sized bedrooms, the primary with a small balcony and both featuring wall to wall cupboard space. 1 exclusive use parking spot with the unit. Walking distance to schools, churches, grocery shopping, future LRT, Parks, Trails, and the Ottawa river. Conveniently located near the 417. Make this one yours! (id:43934)
Property Details
| MLS® Number | X12082778 |
| Property Type | Single Family |
| Community Name | 2005 - Convent Glen North |
| Community Features | Pet Restrictions |
| Features | Balcony |
| Parking Space Total | 1 |
Building
| Bathroom Total | 2 |
| Bedrooms Above Ground | 2 |
| Bedrooms Total | 2 |
| Appliances | Blinds, Dishwasher, Dryer, Hood Fan, Microwave, Stove, Washer, Refrigerator |
| Cooling Type | Window Air Conditioner |
| Exterior Finish | Brick |
| Fireplace Present | Yes |
| Fireplace Total | 1 |
| Half Bath Total | 1 |
| Heating Fuel | Electric |
| Heating Type | Baseboard Heaters |
| Stories Total | 2 |
| Size Interior | 1,200 - 1,399 Ft2 |
| Type | Row / Townhouse |
Parking
| No Garage |
Land
| Acreage | No |
Rooms
| Level | Type | Length | Width | Dimensions |
|---|---|---|---|---|
| Second Level | Primary Bedroom | 4.19 m | 3.63 m | 4.19 m x 3.63 m |
| Second Level | Bedroom | 3.58 m | 2.71 m | 3.58 m x 2.71 m |
| Main Level | Kitchen | 4.24 m | 2.41 m | 4.24 m x 2.41 m |
| Main Level | Living Room | 4.47 m | 4.24 m | 4.47 m x 4.24 m |
| Main Level | Dining Room | 4.24 m | 2.61 m | 4.24 m x 2.61 m |
https://www.realtor.ca/real-estate/28167793/6549b-6549-bilberry-drive-ottawa-2005-convent-glen-north
Contact Us
Contact us for more information









