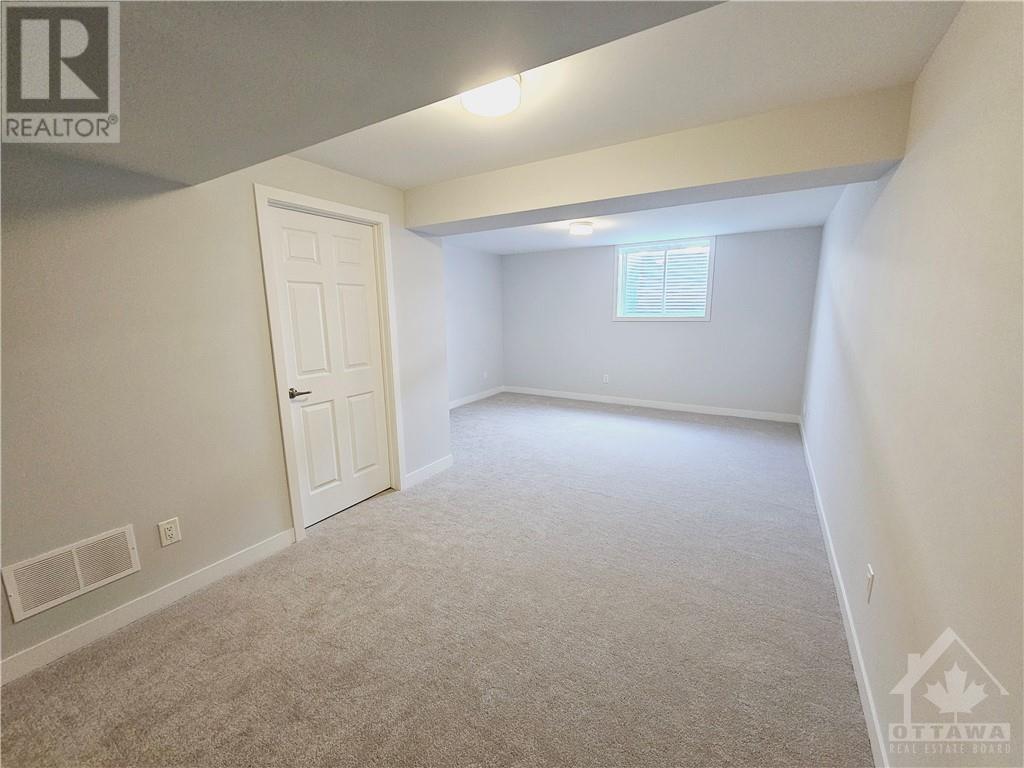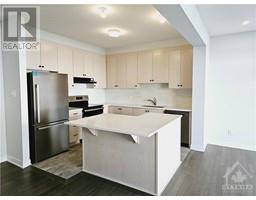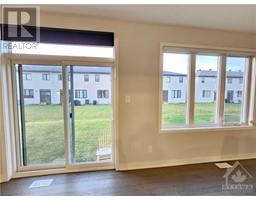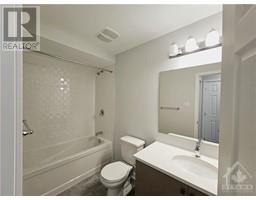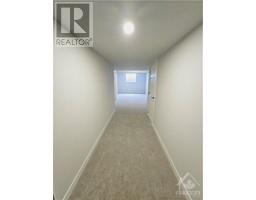654 Fenwick Way Ottawa, Ontario K2J 7E6
$2,750 Monthly
Recently built Modern Townhome in the Stonebridge Golf Community in Barrhaven! This very large Cape Model townhouse features over 2100sq ft of living space. This home features ultra-modern designs and upgrades including an open concept great room with electric fireplace and an Open Kitchen layout with large island, upgraded cabinets and quartz countertops with all stainless steel appliances. The 3 full bathrooms in the home also feature upgraded Quartz Countertops throughout. There is Hardwood flooring and tiles throughout first level, and an upgraded wood staircase and second level hallway. The master ensuite features a very large standup shower as well as a standalone soaker tub. The finished family room in the basement comes with a full 3 piece bathroom. Full Window Treatments throughout. Includes Automatic Garage Door Opener. Close to all amenities including Groceries, Parks and Recreation Centres, Stonebridge Golf Course, Airport, Schools and Nature Trails. (id:43934)
Property Details
| MLS® Number | 1415109 |
| Property Type | Single Family |
| Neigbourhood | Barrhaven Stonebridge |
| Features | Automatic Garage Door Opener |
| ParkingSpaceTotal | 2 |
Building
| BathroomTotal | 4 |
| BedroomsAboveGround | 3 |
| BedroomsTotal | 3 |
| Amenities | Laundry - In Suite |
| Appliances | Refrigerator, Dishwasher, Dryer, Hood Fan, Stove, Washer, Blinds |
| BasementDevelopment | Finished |
| BasementType | Full (finished) |
| ConstructedDate | 2023 |
| CoolingType | Central Air Conditioning |
| ExteriorFinish | Brick, Vinyl |
| FireplacePresent | Yes |
| FireplaceTotal | 1 |
| FlooringType | Wall-to-wall Carpet, Hardwood, Tile |
| HalfBathTotal | 1 |
| HeatingFuel | Natural Gas |
| HeatingType | Forced Air |
| StoriesTotal | 2 |
| Type | Row / Townhouse |
| UtilityWater | Municipal Water |
Parking
| Attached Garage |
Land
| Acreage | No |
| Sewer | Municipal Sewage System |
| SizeIrregular | * Ft X * Ft |
| SizeTotalText | * Ft X * Ft |
| ZoningDescription | Res |
Rooms
| Level | Type | Length | Width | Dimensions |
|---|---|---|---|---|
| Second Level | Primary Bedroom | 14'0" x 12'11" | ||
| Second Level | Bedroom | 10'8" x 9'9" | ||
| Second Level | Bedroom | 11'0" x 9'8" | ||
| Second Level | 4pc Ensuite Bath | Measurements not available | ||
| Second Level | 3pc Bathroom | Measurements not available | ||
| Second Level | Laundry Room | Measurements not available | ||
| Basement | Recreation Room | 21'7" x 14'10" | ||
| Basement | 3pc Bathroom | Measurements not available | ||
| Main Level | Dining Room | 11'2" x 10'6" | ||
| Main Level | Great Room | 20'10" x 11'3" | ||
| Main Level | Kitchen | 11'2" x 10'0" | ||
| Main Level | Partial Bathroom | Measurements not available |
https://www.realtor.ca/real-estate/27502699/654-fenwick-way-ottawa-barrhaven-stonebridge
Interested?
Contact us for more information



























