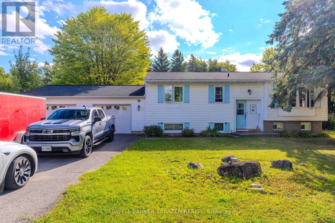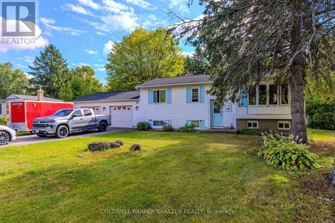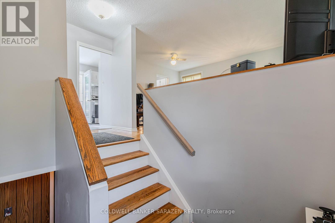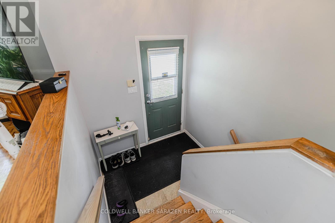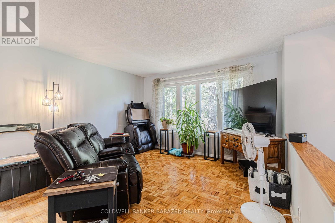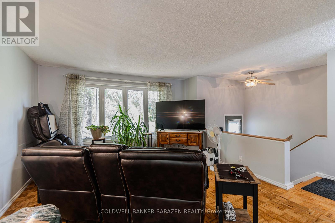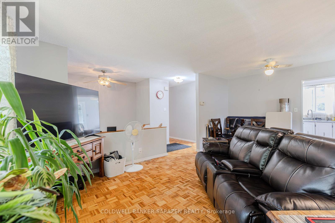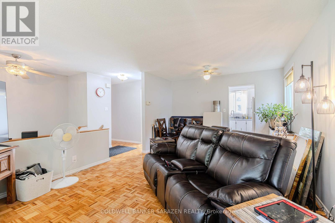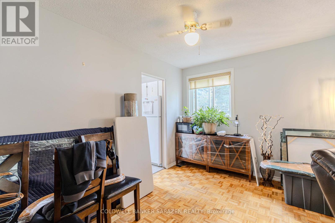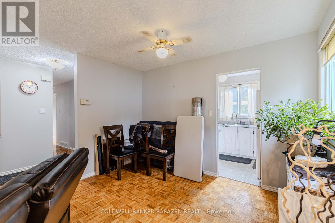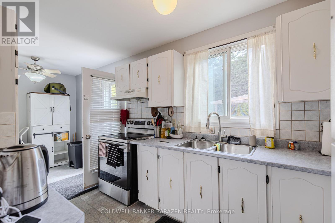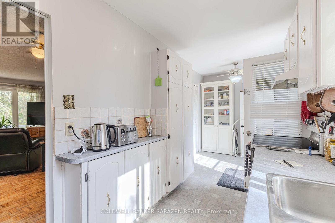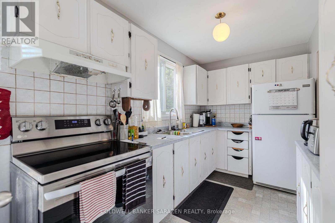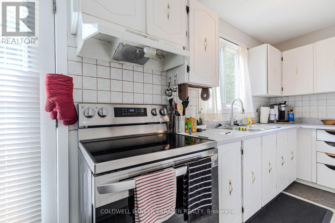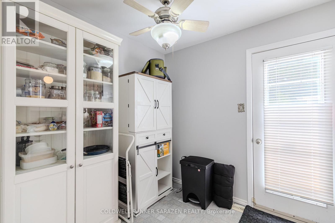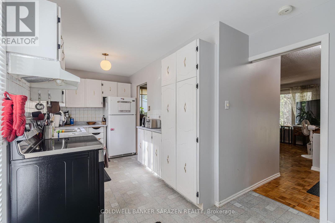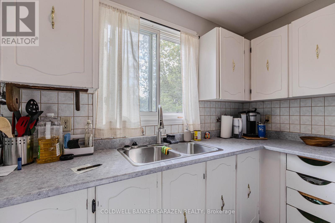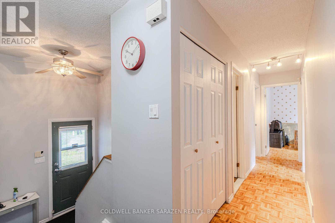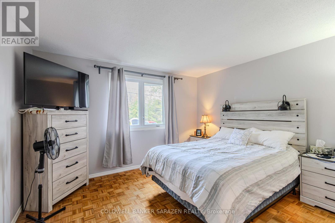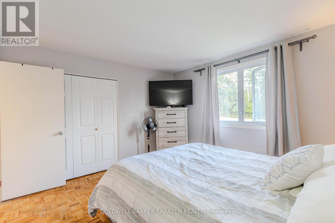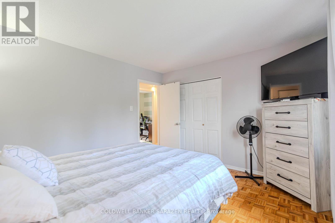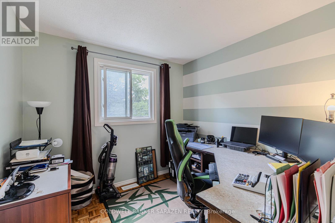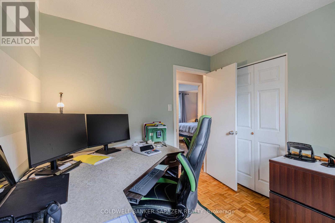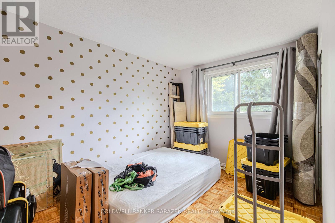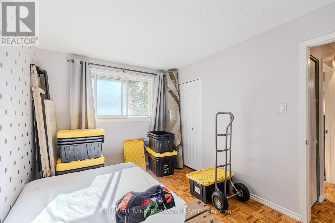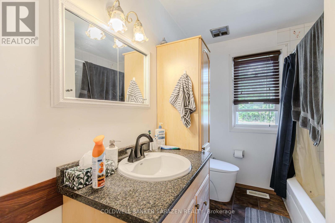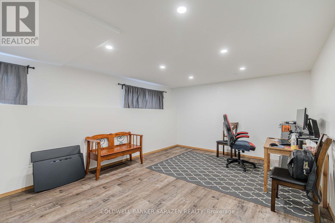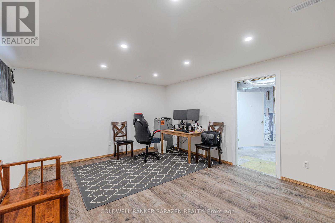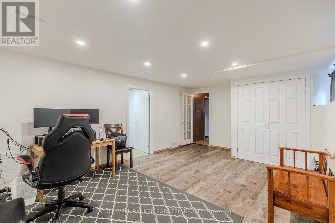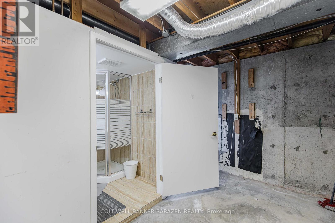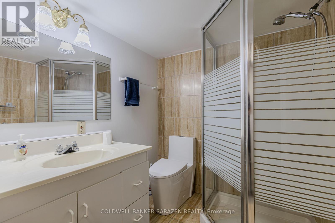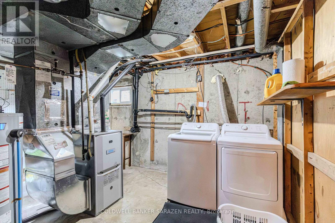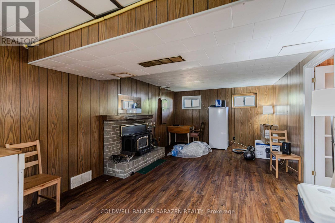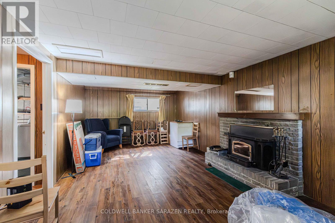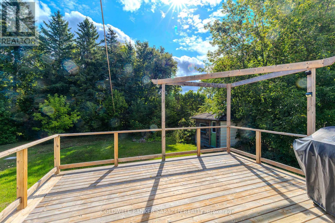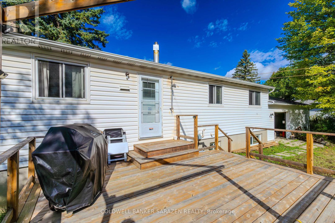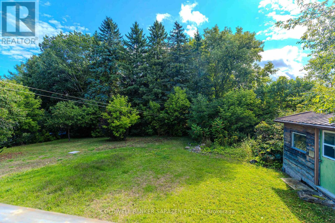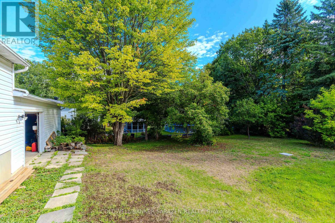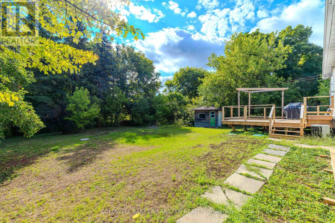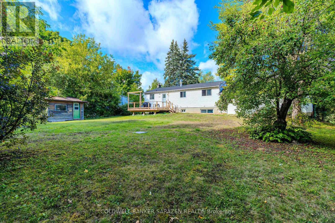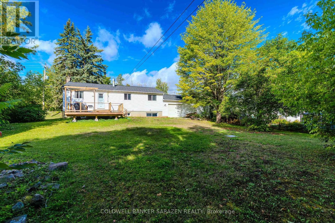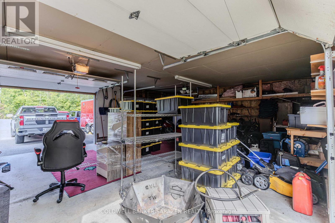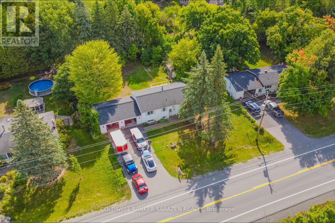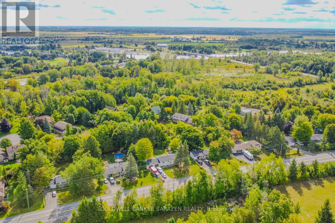4 Bedroom
2 Bathroom
700 - 1,100 ft2
Raised Bungalow
Fireplace
Central Air Conditioning
Forced Air
$569,000
Nestled near the Village of Manotick, Carleton Golf & Yacht Club, Manotick Marina, and highly regarded schools, this delightful family residence sits on a generous 100' x 163' lot. The main level presents three bedrooms, a full bathroom, and a sun-filled open-concept living and dining space. The kitchen, complete with an eat-in area, is ready for your personal touch and offers direct access to the expansive deck (2020)ideal for year-round barbecues and summer entertaining.The finished lower level showcases a warm family room with a wood stove, a 3-piece bathroom, and a refreshed bedroom (2020) with pot lights and durable vinyl flooring, perfectly suited as a guest suite or home office.Outdoors, enjoy the private backyard framed by mature trees. The oversized double garage (28' x 23') includes an additional rear garage door for easy access to the yardperfect for ride-on mowers and more. A convenient storage shed adds further functionality. (id:43934)
Property Details
|
MLS® Number
|
X12469946 |
|
Property Type
|
Single Family |
|
Neigbourhood
|
Manotick |
|
Community Name
|
8004 - Manotick South to Roger Stevens |
|
Amenities Near By
|
Golf Nearby, Park |
|
Parking Space Total
|
6 |
|
Structure
|
Deck |
Building
|
Bathroom Total
|
2 |
|
Bedrooms Above Ground
|
3 |
|
Bedrooms Below Ground
|
1 |
|
Bedrooms Total
|
4 |
|
Amenities
|
Fireplace(s) |
|
Appliances
|
Water Heater, Water Treatment, Dishwasher, Dryer, Hood Fan, Stove, Washer, Refrigerator |
|
Architectural Style
|
Raised Bungalow |
|
Basement Development
|
Finished |
|
Basement Type
|
Full (finished) |
|
Construction Style Attachment
|
Detached |
|
Cooling Type
|
Central Air Conditioning |
|
Fireplace Present
|
Yes |
|
Fireplace Total
|
1 |
|
Foundation Type
|
Concrete |
|
Heating Fuel
|
Natural Gas |
|
Heating Type
|
Forced Air |
|
Stories Total
|
1 |
|
Size Interior
|
700 - 1,100 Ft2 |
|
Type
|
House |
|
Utility Water
|
Drilled Well |
Parking
Land
|
Acreage
|
No |
|
Land Amenities
|
Golf Nearby, Park |
|
Sewer
|
Septic System |
|
Size Depth
|
163 Ft |
|
Size Frontage
|
100 Ft |
|
Size Irregular
|
100 X 163 Ft ; 0 |
|
Size Total Text
|
100 X 163 Ft ; 0 |
|
Zoning Description
|
Residential |
Rooms
| Level |
Type |
Length |
Width |
Dimensions |
|
Lower Level |
Family Room |
7.01 m |
3.63 m |
7.01 m x 3.63 m |
|
Lower Level |
Recreational, Games Room |
5.76 m |
3.83 m |
5.76 m x 3.83 m |
|
Main Level |
Foyer |
2.03 m |
1.42 m |
2.03 m x 1.42 m |
|
Main Level |
Living Room |
4.06 m |
3.91 m |
4.06 m x 3.91 m |
|
Main Level |
Dining Room |
3.55 m |
1.65 m |
3.55 m x 1.65 m |
|
Main Level |
Kitchen |
5.79 m |
2.71 m |
5.79 m x 2.71 m |
|
Main Level |
Primary Bedroom |
3.83 m |
3.55 m |
3.83 m x 3.55 m |
|
Main Level |
Bedroom |
3.73 m |
2.76 m |
3.73 m x 2.76 m |
|
Main Level |
Bedroom |
2.74 m |
2.69 m |
2.74 m x 2.69 m |
|
Main Level |
Bathroom |
3.55 m |
1.24 m |
3.55 m x 1.24 m |
https://www.realtor.ca/real-estate/29006126/6535-rideau-valley-drive-n-ottawa-8004-manotick-south-to-roger-stevens

