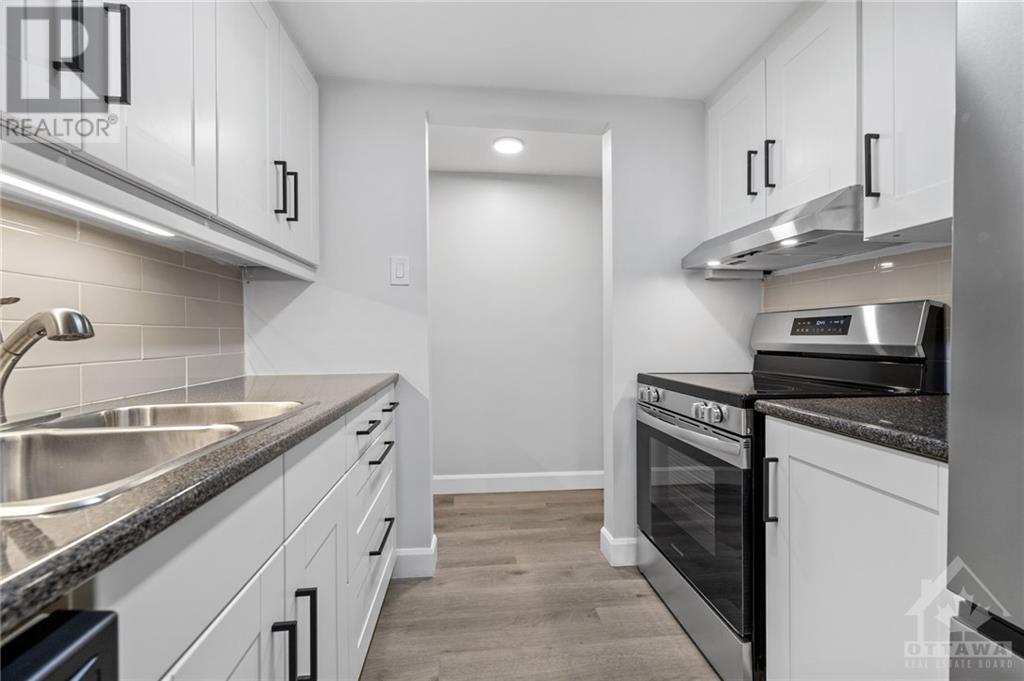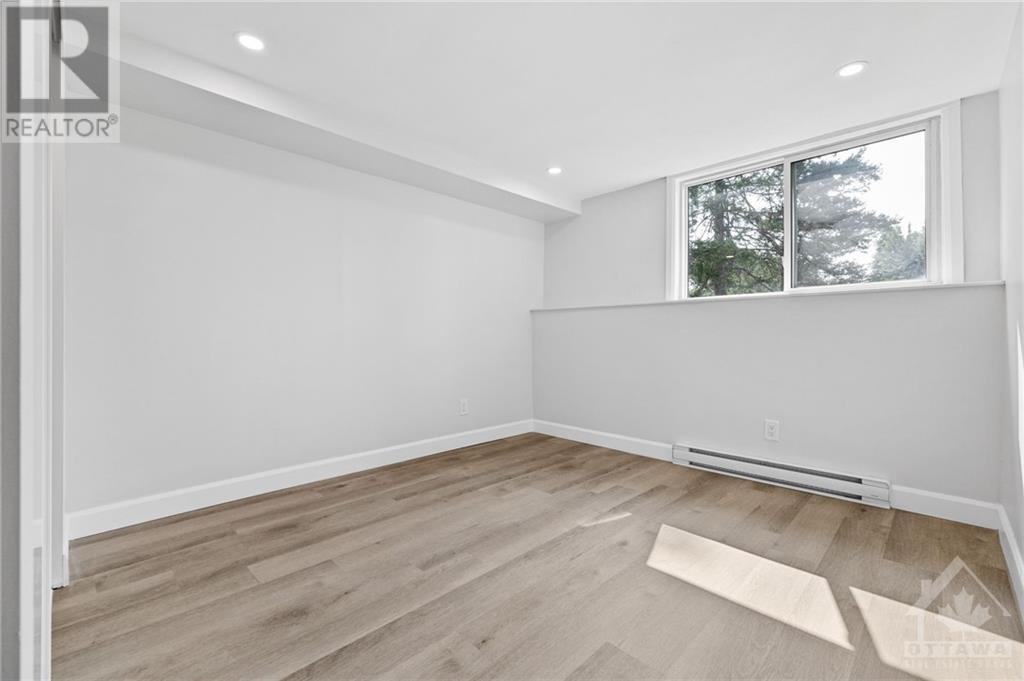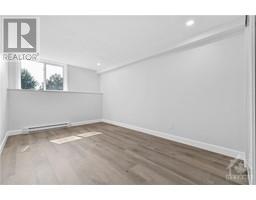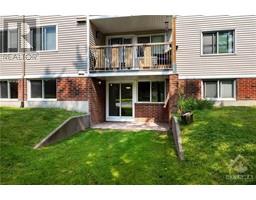6532 Bilberry Drive Unit#108 Ottawa, Ontario K1C 4N9
$324,900Maintenance, Water, Other, See Remarks, Reserve Fund Contributions
$602 Monthly
Maintenance, Water, Other, See Remarks, Reserve Fund Contributions
$602 MonthlyWOW! Welcome to 108-6532 Bilberry Drive, a 2 bed, 2 bath ground level unit flooded with natural light and an exclusive walk-out terrace. Originally built in 1985 this mature condominium apt has been completely renovated in 2024 complete with premium materials & top-tier craftsmanship. Inside, you will find an expansive living room with wide plank vinyl floors, accommodating dining space, 2pc chic bath. Modern kitchen with white cabinetry/drawers, ceramic tile backsplash, speckled counters, dishwasher, brand new stove, hood-fan & fridge. Sleeping quarters include 2 spacious bedrooms with 4x LED pot lights, new closets, & plank flooring. The cherry on top, 4pc bath with designer finishes including matte hardware, dark vanity, tub/shower combo with tile surround. Finally, the stipple is gone - only smooth ceilings here, 4x new baseboard heaters, 3 new thermostats. Located in Orleans Wood in close proximity to grocery stores, walking trails, schools, parks, the 417 & public transportation. (id:43934)
Property Details
| MLS® Number | 1407133 |
| Property Type | Single Family |
| Neigbourhood | Orleans Wood |
| AmenitiesNearBy | Public Transit, Recreation Nearby, Shopping, Water Nearby |
| CommunityFeatures | Pets Allowed |
| ParkingSpaceTotal | 1 |
Building
| BathroomTotal | 2 |
| BedroomsAboveGround | 2 |
| BedroomsTotal | 2 |
| Amenities | Laundry Facility |
| Appliances | Refrigerator, Dishwasher, Hood Fan, Stove |
| BasementDevelopment | Not Applicable |
| BasementType | None (not Applicable) |
| ConstructedDate | 1985 |
| CoolingType | None |
| ExteriorFinish | Brick, Siding |
| FlooringType | Vinyl |
| FoundationType | Poured Concrete |
| HalfBathTotal | 1 |
| HeatingFuel | Electric |
| HeatingType | Baseboard Heaters |
| StoriesTotal | 1 |
| Type | Apartment |
| UtilityWater | Municipal Water |
Parking
| Surfaced |
Land
| Acreage | No |
| LandAmenities | Public Transit, Recreation Nearby, Shopping, Water Nearby |
| Sewer | Municipal Sewage System |
| ZoningDescription | Residential |
Rooms
| Level | Type | Length | Width | Dimensions |
|---|---|---|---|---|
| Main Level | Foyer | 7'4" x 3'4" | ||
| Main Level | Living Room | 14'4" x 11'8" | ||
| Main Level | Dining Room | 8'9" x 8'3" | ||
| Main Level | Kitchen | 7'9" x 7'2" | ||
| Main Level | Other | 7'10" x 2'11" | ||
| Main Level | 2pc Bathroom | 6'6" x 2'10" | ||
| Main Level | Primary Bedroom | 14'4" x 9'1" | ||
| Main Level | 4pc Ensuite Bath | 6'0" x 4'9" | ||
| Main Level | Other | 5'5" x 4'8" | ||
| Main Level | Bedroom | 10'11" x 10'0" |
https://www.realtor.ca/real-estate/27306294/6532-bilberry-drive-unit108-ottawa-orleans-wood
Interested?
Contact us for more information

















































