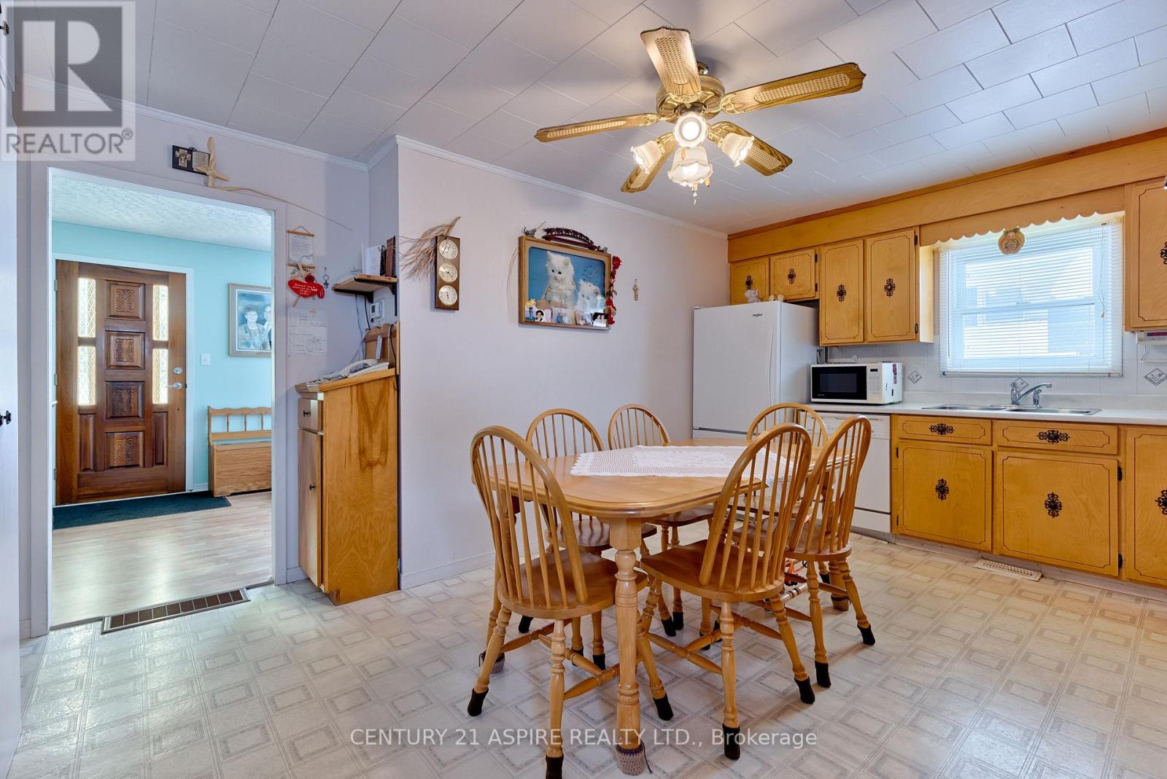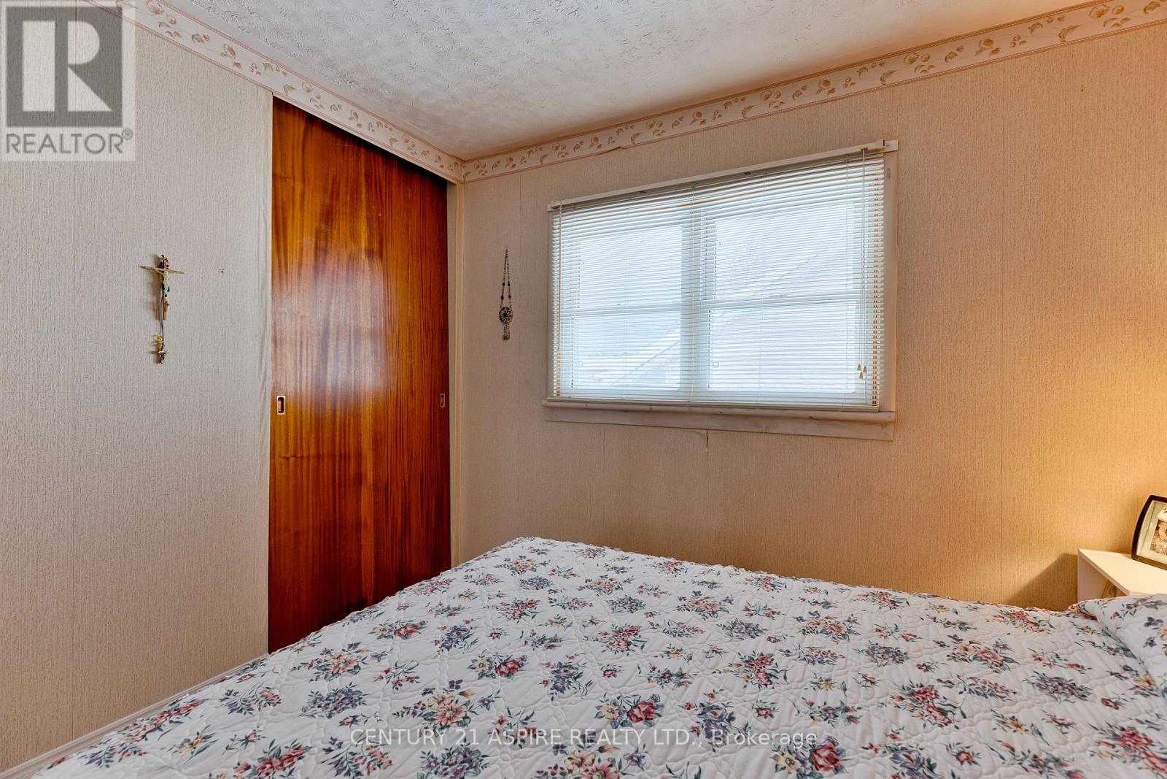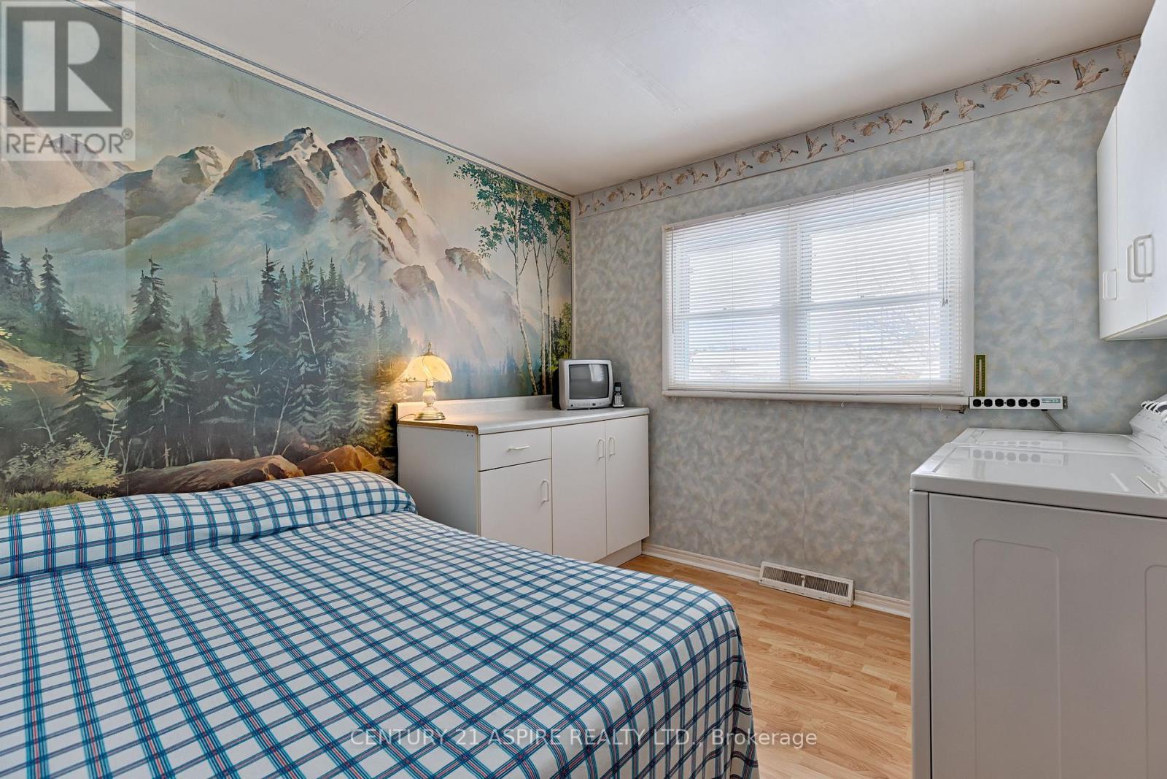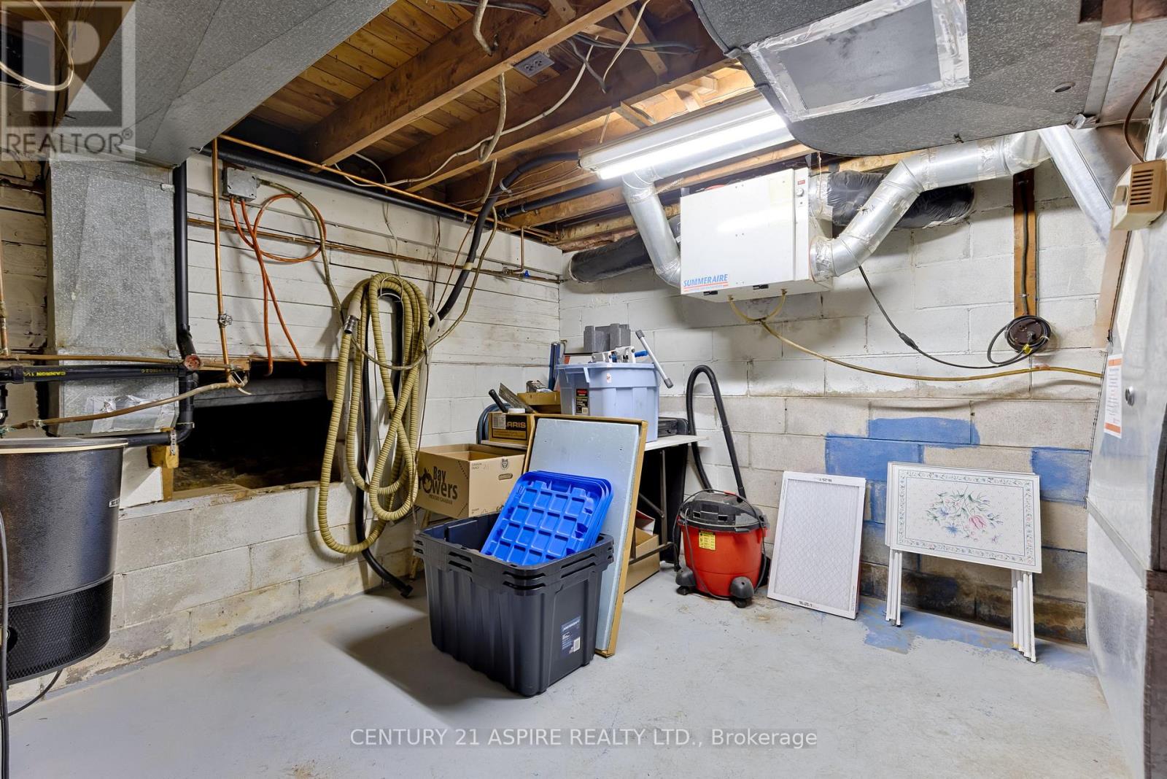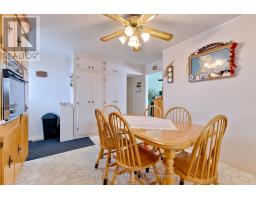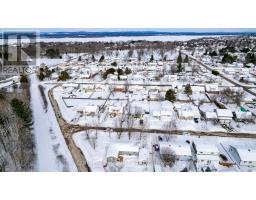653 Lorne Street W Laurentian Valley, Ontario K8A 6T1
$294,900
This cared for 3 bedroom home is nestled on a quiet street within a great family neighbourhood. Close to parks, recreation and the four season Algonquin Trail. Perfect for wheeled, tracked and walking enthusiasts. The large eat-in kitchen boasts plenty of storage space and built in appliances. Bright living room, three spacious bedrooms and a 4-piece bathroom complete the main floor. The lower level includes a large storage and utility room and finished recreation room. The 28'x24' detached garage makes for a great place to park your toys required for the nearby recreation trail. Natural gas heat, central A/C, metal roof, paved driveway. (id:43934)
Property Details
| MLS® Number | X11981542 |
| Property Type | Single Family |
| Community Name | 531 - Laurentian Valley |
| Community Features | School Bus |
| Parking Space Total | 8 |
Building
| Bathroom Total | 1 |
| Bedrooms Above Ground | 3 |
| Bedrooms Total | 3 |
| Appliances | Central Vacuum |
| Architectural Style | Bungalow |
| Basement Development | Partially Finished |
| Basement Type | N/a (partially Finished) |
| Construction Style Attachment | Detached |
| Cooling Type | Central Air Conditioning |
| Exterior Finish | Steel |
| Foundation Type | Block |
| Heating Fuel | Natural Gas |
| Heating Type | Forced Air |
| Stories Total | 1 |
| Type | House |
| Utility Water | Municipal Water |
Parking
| Detached Garage | |
| Garage |
Land
| Acreage | No |
| Sewer | Sanitary Sewer |
| Size Depth | 120 Ft |
| Size Frontage | 59 Ft ,4 In |
| Size Irregular | 59.4 X 120 Ft |
| Size Total Text | 59.4 X 120 Ft |
Rooms
| Level | Type | Length | Width | Dimensions |
|---|---|---|---|---|
| Lower Level | Laundry Room | 3.31 m | 2.9 m | 3.31 m x 2.9 m |
| Lower Level | Recreational, Games Room | 6.71 m | 3.34 m | 6.71 m x 3.34 m |
| Lower Level | Utility Room | 3.41 m | 2.9 m | 3.41 m x 2.9 m |
| Main Level | Kitchen | 5.23 m | 3.34 m | 5.23 m x 3.34 m |
| Main Level | Living Room | 5.22 m | 3.43 m | 5.22 m x 3.43 m |
| Main Level | Bathroom | 3 m | 3 m | 3 m x 3 m |
| Main Level | Bedroom | 3 m | 3 m | 3 m x 3 m |
| Main Level | Bedroom | 3.8 m | 3 m | 3.8 m x 3 m |
| Main Level | Bedroom | 3 m | 3 m | 3 m x 3 m |
Contact Us
Contact us for more information


