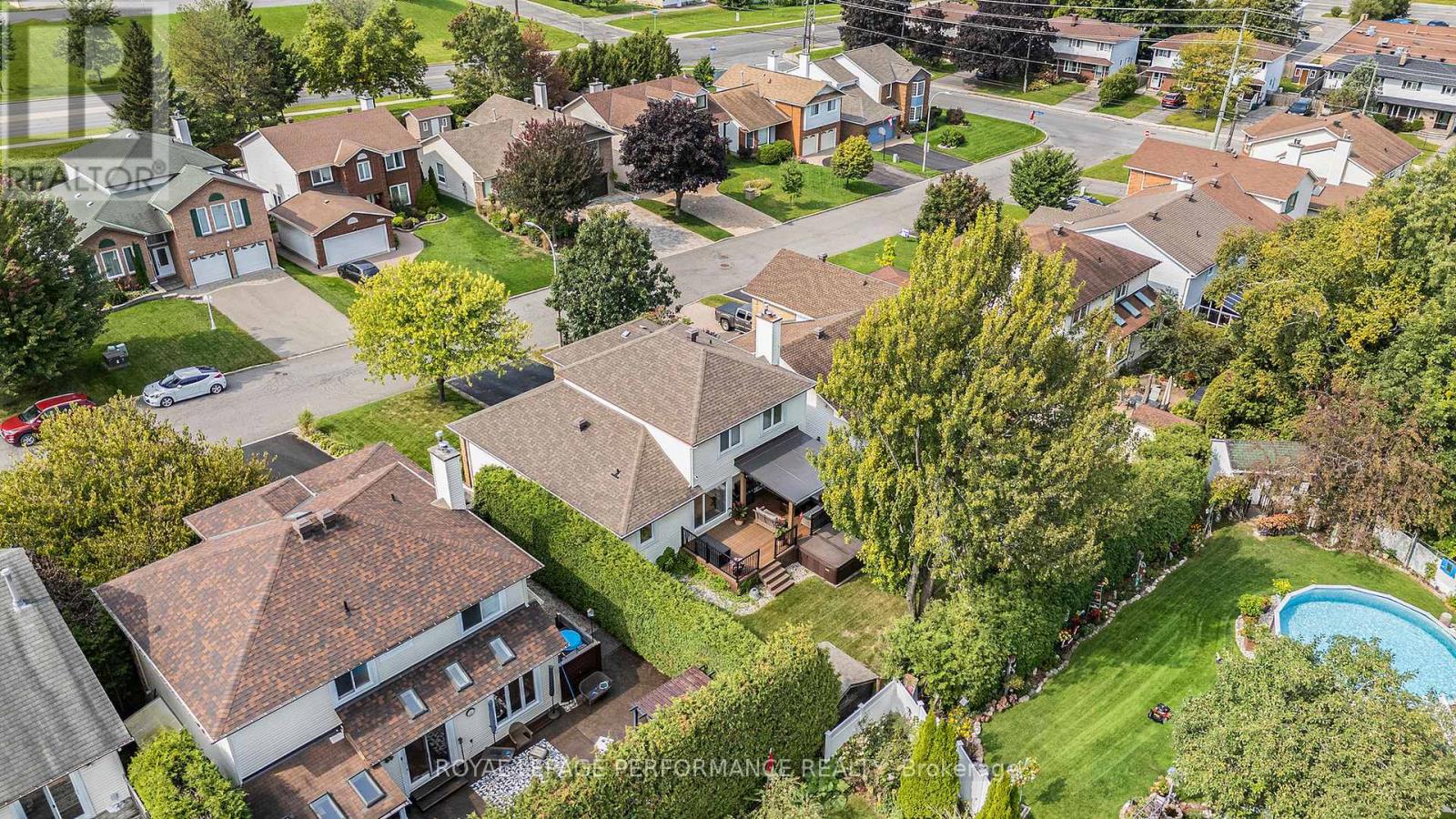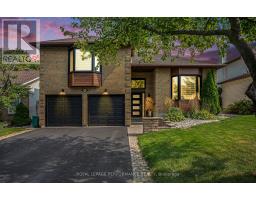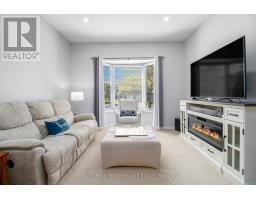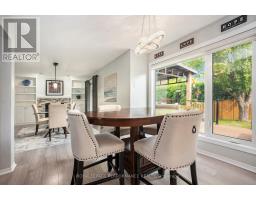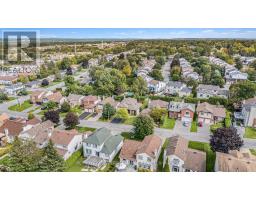3 Bedroom
4 Bathroom
2,000 - 2,500 ft2
Fireplace
Central Air Conditioning
Forced Air
Lawn Sprinkler
$849,900
Beautiful bright, renovated & spacious 3 bedroom home on a quiet street close to all amenities. Walk-in to an open foyer leading to the living with 10' ceilings that opens up to the dining area (presently used as an office). Large updated kitchen with plenty of refreshed cabinets, pot lights, quartz countertops and recent backsplash. The eating area opens up to the main floor family room that includes a recent gas fireplace (presently converted into a dining room). You will also find a dream main floor laundry room renovated in 2024 plus a 2 piece washroom (2023). The upper level has a spacious primary bedroom with a beautiful renovated ensuite with a roman tub, walk-in shower and 2 sinks. Good size 2nd & 3rd bedrooms plus a renovated 3 piece bathroom (2024) with a walk-in shower. The lower level has a generous size recreation room, 2 piece bathroom, a den/office area, work shop and a rough-in for a bath or shower. Private back yard with a huge composite deck 25' x 11'8'' with aluminum railings, gazebo, fenced yard, gas BBQ hook up, shed and nice landscaping. This property has many extras and updates: Central A/C (2022), most windows & doors (2023), wood fence (2023), garage doors (2020), insulated garage with 2 remote doors, pop up sprinkler system, Central Vacuum & accessories, driveway recently redone, gutter guards & much more... Walking distance to parks, transit, restaurants, shopping and easy access to the 417. Don't miss out, great location ! (id:43934)
Property Details
|
MLS® Number
|
X11923865 |
|
Property Type
|
Single Family |
|
Community Name
|
2010 - Chateauneuf |
|
Amenities Near By
|
Park, Public Transit, Schools |
|
Community Features
|
Community Centre |
|
Parking Space Total
|
6 |
|
Structure
|
Deck, Shed |
Building
|
Bathroom Total
|
4 |
|
Bedrooms Above Ground
|
3 |
|
Bedrooms Total
|
3 |
|
Amenities
|
Fireplace(s) |
|
Appliances
|
Garage Door Opener Remote(s), Central Vacuum, Water Heater, Blinds, Dishwasher, Hood Fan, Refrigerator, Stove |
|
Basement Development
|
Finished |
|
Basement Type
|
Full (finished) |
|
Construction Style Attachment
|
Detached |
|
Cooling Type
|
Central Air Conditioning |
|
Exterior Finish
|
Brick Facing, Vinyl Siding |
|
Fire Protection
|
Smoke Detectors |
|
Fireplace Present
|
Yes |
|
Fireplace Total
|
1 |
|
Foundation Type
|
Poured Concrete |
|
Half Bath Total
|
2 |
|
Heating Fuel
|
Natural Gas |
|
Heating Type
|
Forced Air |
|
Stories Total
|
2 |
|
Size Interior
|
2,000 - 2,500 Ft2 |
|
Type
|
House |
|
Utility Water
|
Municipal Water |
Parking
|
Attached Garage
|
|
|
Inside Entry
|
|
Land
|
Acreage
|
No |
|
Fence Type
|
Fenced Yard |
|
Land Amenities
|
Park, Public Transit, Schools |
|
Landscape Features
|
Lawn Sprinkler |
|
Sewer
|
Sanitary Sewer |
|
Size Depth
|
100 Ft ,1 In |
|
Size Frontage
|
49 Ft ,2 In |
|
Size Irregular
|
49.2 X 100.1 Ft |
|
Size Total Text
|
49.2 X 100.1 Ft |
|
Zoning Description
|
R1ww |
Rooms
| Level |
Type |
Length |
Width |
Dimensions |
|
Second Level |
Bathroom |
3.1 m |
1.5 m |
3.1 m x 1.5 m |
|
Second Level |
Primary Bedroom |
5.6 m |
4 m |
5.6 m x 4 m |
|
Second Level |
Bathroom |
3.65 m |
2.4 m |
3.65 m x 2.4 m |
|
Second Level |
Bedroom 2 |
4.4 m |
3.05 m |
4.4 m x 3.05 m |
|
Second Level |
Bedroom 3 |
3.05 m |
3.05 m |
3.05 m x 3.05 m |
|
Basement |
Recreational, Games Room |
8.5 m |
4.6 m |
8.5 m x 4.6 m |
|
Main Level |
Living Room |
4.9 m |
4 m |
4.9 m x 4 m |
|
Main Level |
Dining Room |
3.35 m |
3.8 m |
3.35 m x 3.8 m |
|
Main Level |
Kitchen |
3.7 m |
2.9 m |
3.7 m x 2.9 m |
|
Main Level |
Family Room |
4.88 m |
3.25 m |
4.88 m x 3.25 m |
|
Main Level |
Laundry Room |
2.5 m |
1.9 m |
2.5 m x 1.9 m |
Utilities
|
Cable
|
Installed |
|
Sewer
|
Installed |
https://www.realtor.ca/real-estate/27803276/6529-richer-drive-ottawa-2010-chateauneuf

































