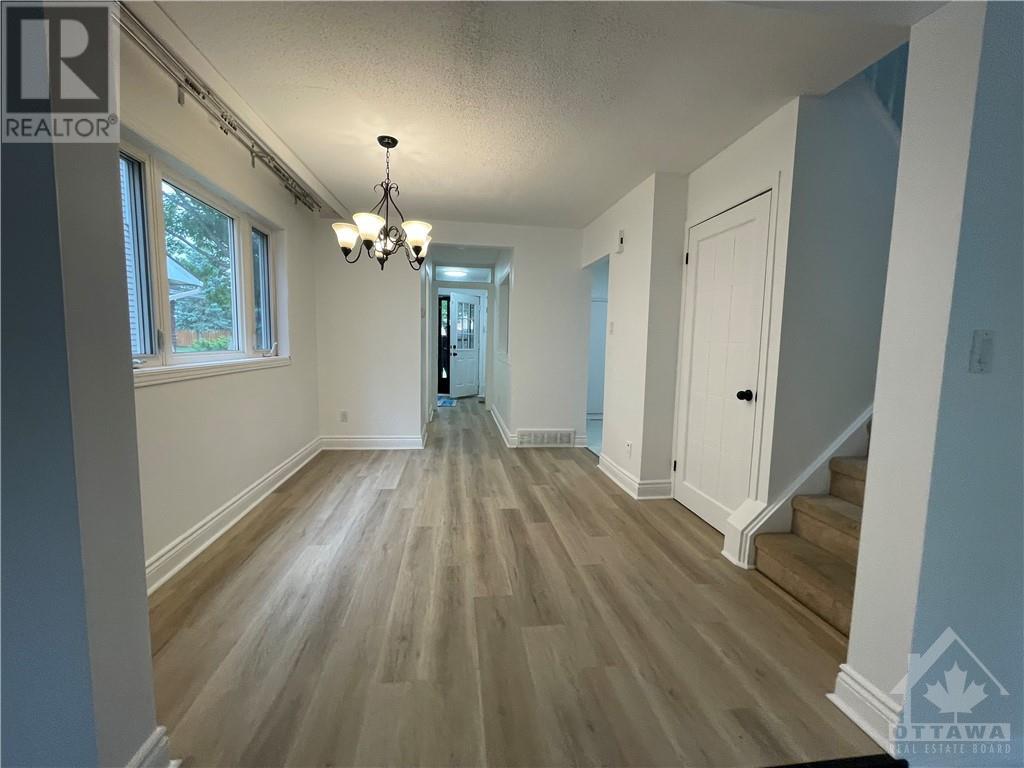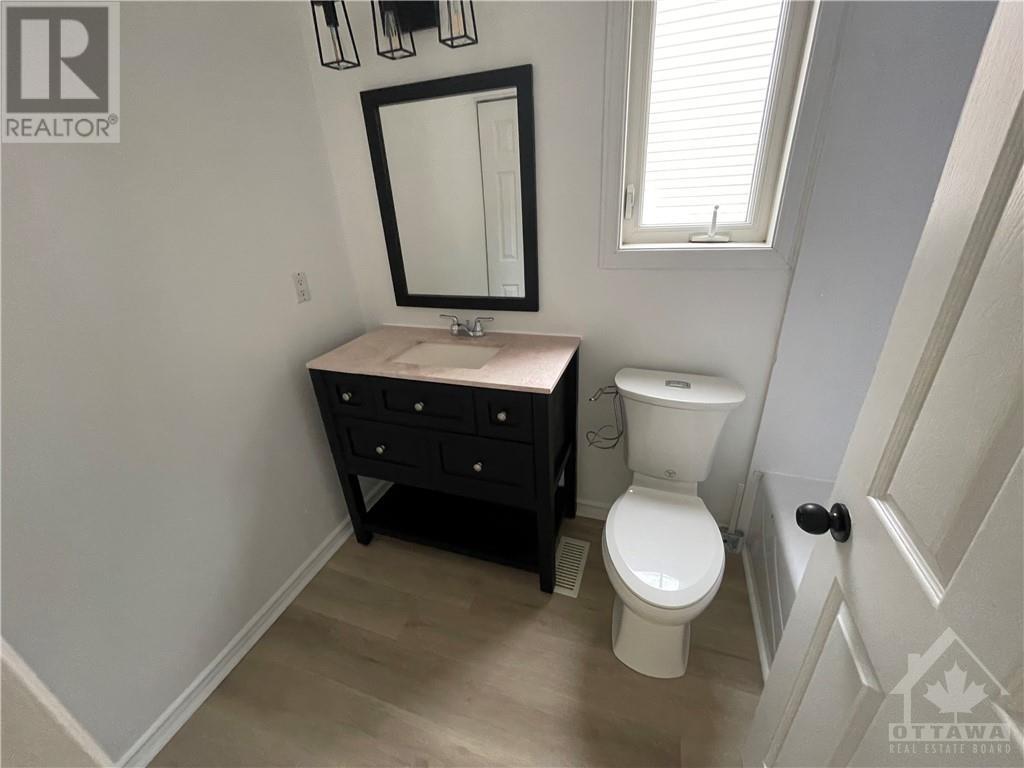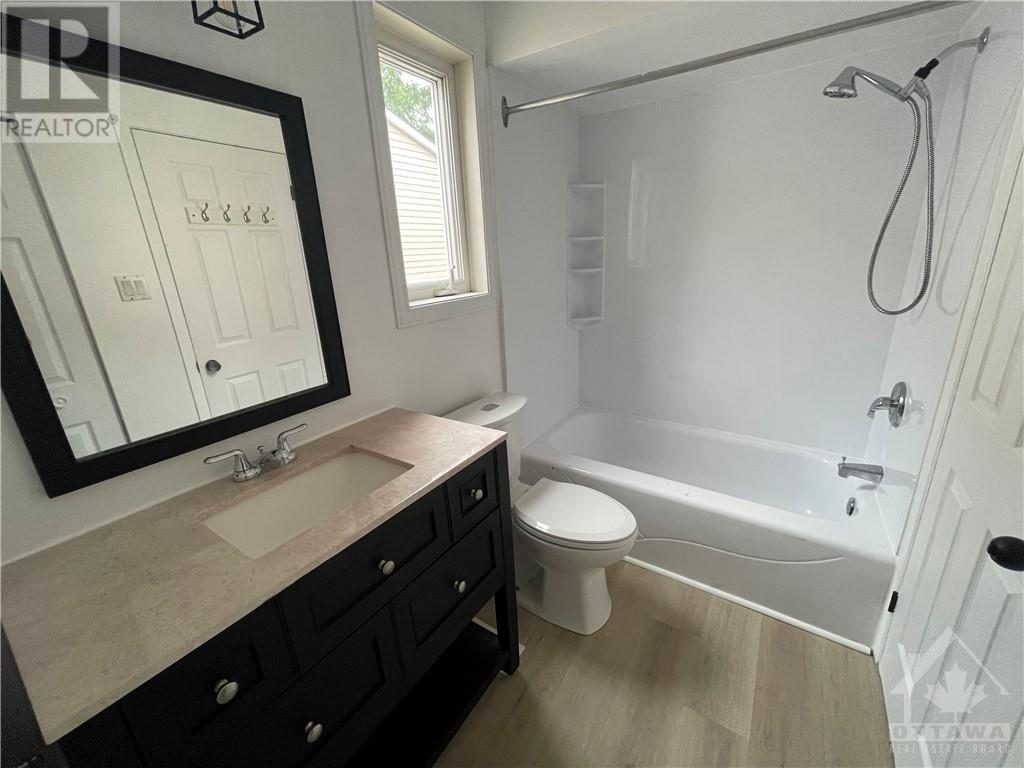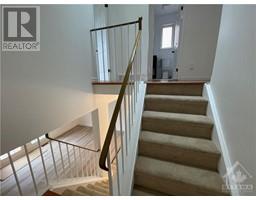6525 Colony Square Ottawa, Ontario K1C 3E3
$2,500 Monthly
GREAT LOCATION! END UNIT Townhouse with lots of Natural light and READY TO MOVE IN! Enjoy this Modern and refresh home that offers a great layout. Main floor with nice entrance with powder room, a beautiful Kitchen with lots of cabinets and breakfast bar and appliances included. Elegant Dinning area with an extra window and LARGE living room easy access to the backyard. Second level with OVERSIZE Primary room with large closets and 2 extra bedrooms, full bathroom and SKYLIGHT to get more natural light. Lower level with FAMILY ROOM and 2nd full bathroom and laundry room. STEPS TO EVERYTHING: schools French and English, parks, transportation LRT, Bike Paths, shopping and much more. Location, location! Come and check this home! (id:43934)
Property Details
| MLS® Number | 1400026 |
| Property Type | Single Family |
| Neigbourhood | CONVENT GLEN NORT |
| Amenities Near By | Public Transit, Recreation Nearby, Shopping |
| Community Features | Family Oriented |
| Features | Cul-de-sac |
| Parking Space Total | 2 |
| Structure | Patio(s) |
Building
| Bathroom Total | 2 |
| Bedrooms Above Ground | 3 |
| Bedrooms Total | 3 |
| Amenities | Laundry - In Suite |
| Appliances | Refrigerator, Dishwasher, Dryer, Stove, Washer |
| Basement Development | Partially Finished |
| Basement Type | Full (partially Finished) |
| Constructed Date | 1983 |
| Cooling Type | Central Air Conditioning |
| Exterior Finish | Brick, Siding |
| Flooring Type | Hardwood, Laminate, Other |
| Half Bath Total | 1 |
| Heating Fuel | Natural Gas |
| Heating Type | Forced Air |
| Stories Total | 2 |
| Type | Row / Townhouse |
| Utility Water | Municipal Water |
Parking
| Attached Garage |
Land
| Acreage | No |
| Fence Type | Fenced Yard |
| Land Amenities | Public Transit, Recreation Nearby, Shopping |
| Sewer | Municipal Sewage System |
| Size Irregular | * Ft X * Ft |
| Size Total Text | * Ft X * Ft |
| Zoning Description | Residential |
Rooms
| Level | Type | Length | Width | Dimensions |
|---|---|---|---|---|
| Second Level | Primary Bedroom | 14'7" x 11'6" | ||
| Second Level | Bedroom | 14'8" x 8'0" | ||
| Second Level | Bedroom | 10'0" x 8'0" | ||
| Second Level | Full Bathroom | 8'0" x 7'0" | ||
| Basement | Family Room | 16'2" x 12'1" | ||
| Basement | Laundry Room | Measurements not available | ||
| Basement | Full Bathroom | Measurements not available | ||
| Main Level | Living Room/fireplace | 17'0" x 11'2" | ||
| Main Level | Kitchen | 10'3" x 10'2" | ||
| Main Level | Dining Room | 11'6" x 9'2" |
https://www.realtor.ca/real-estate/27099345/6525-colony-square-ottawa-convent-glen-nort
Interested?
Contact us for more information

























































