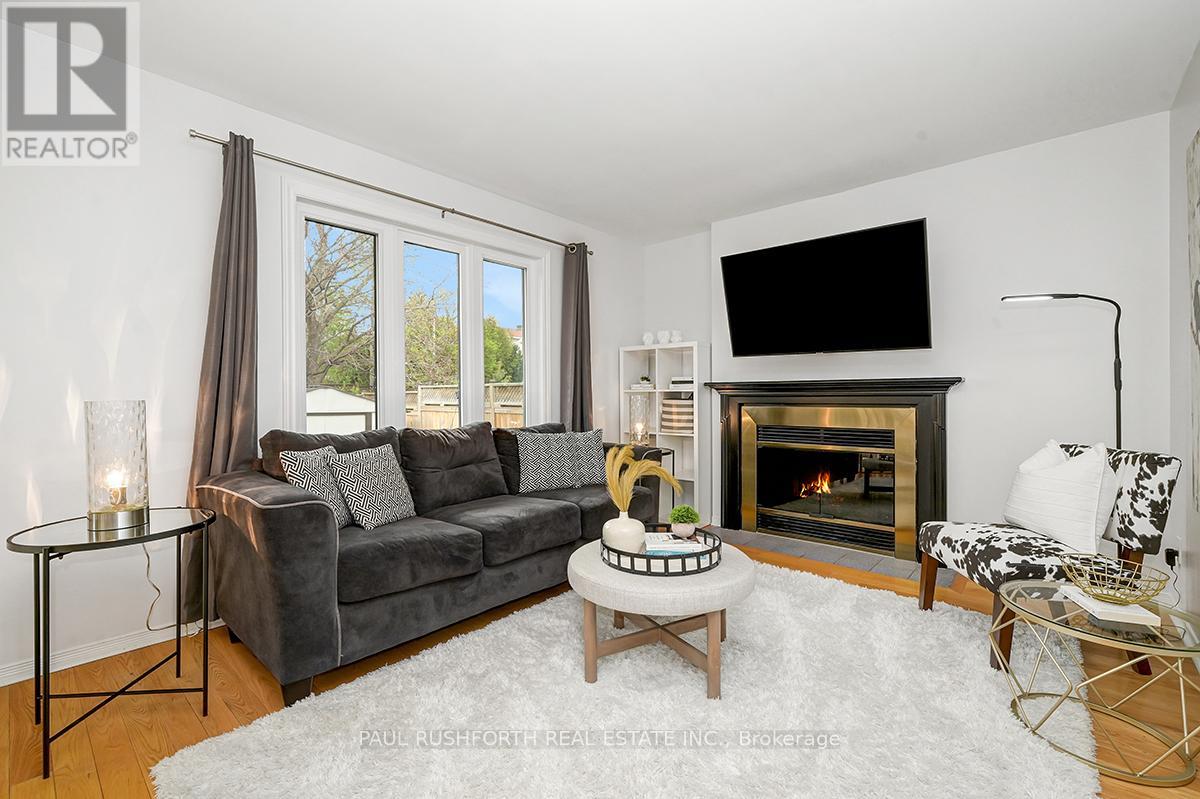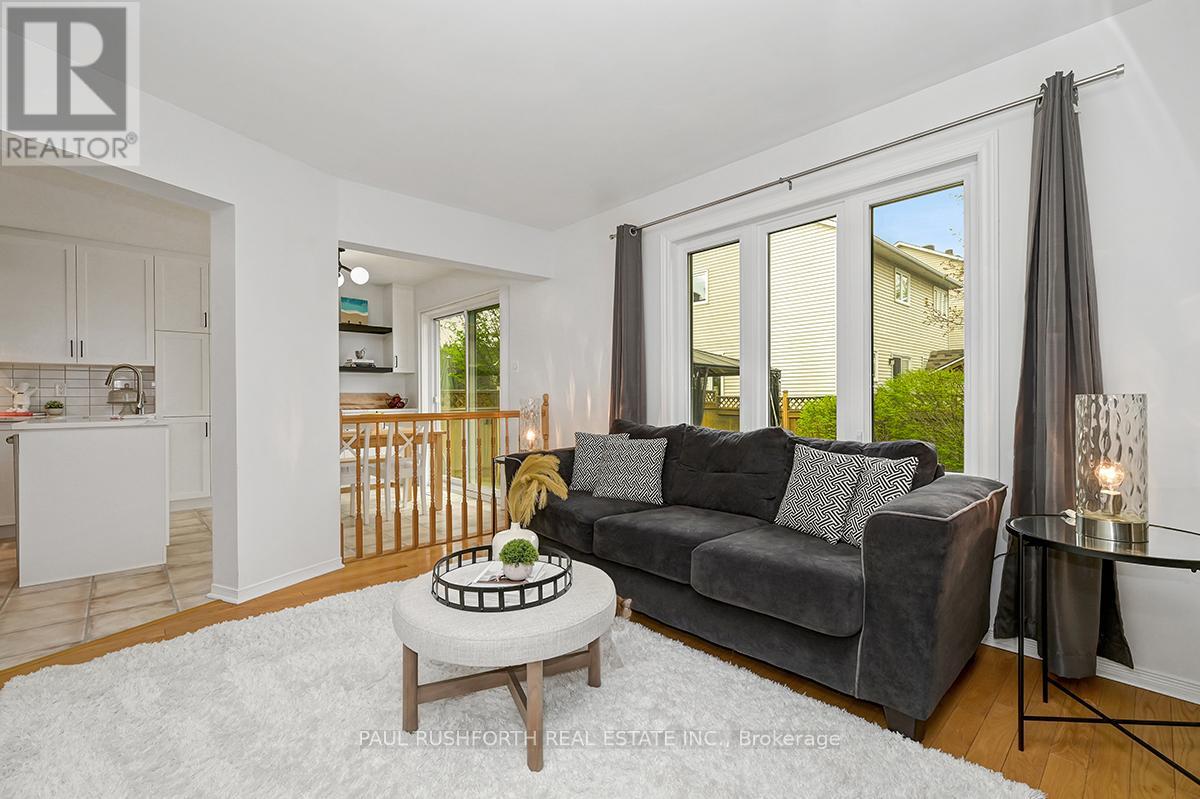3 Bedroom
4 Bathroom
1,500 - 2,000 ft2
Fireplace
Central Air Conditioning
Forced Air
$799,900
Beautiful family home in a desirable neighbourhood of Orleans. Close to restaurants, shopping and amenities of all kinds. This three bedroom / four bath home has space for the growing family and tons of upgrades. Kitchen and three baths have been updated, new light fixtures, interior freshly painted, new driveway and plenty more. Basement was tastefully finished in 2019 with added gas fireplace. Main floor living and family rooms with cozy wood- burning fireplace. Lovely bright kitchen with breakfast bar that leads to private back yard with stone patio and gas bbq line. Laundry is also conveniently located on the main floor. You can truly feel the love and pride of ownership here. (id:43934)
Property Details
|
MLS® Number
|
X12146638 |
|
Property Type
|
Single Family |
|
Community Name
|
2011 - Orleans/Sunridge |
|
Amenities Near By
|
Public Transit, Park, Schools |
|
Equipment Type
|
Water Heater |
|
Parking Space Total
|
4 |
|
Rental Equipment Type
|
Water Heater |
|
Structure
|
Patio(s) |
Building
|
Bathroom Total
|
4 |
|
Bedrooms Above Ground
|
3 |
|
Bedrooms Total
|
3 |
|
Age
|
31 To 50 Years |
|
Amenities
|
Fireplace(s) |
|
Appliances
|
Central Vacuum, Dishwasher, Dryer, Hood Fan, Stove, Washer, Refrigerator |
|
Basement Development
|
Finished |
|
Basement Type
|
Full (finished) |
|
Construction Style Attachment
|
Detached |
|
Cooling Type
|
Central Air Conditioning |
|
Exterior Finish
|
Brick, Vinyl Siding |
|
Fireplace Present
|
Yes |
|
Fireplace Total
|
2 |
|
Foundation Type
|
Concrete |
|
Half Bath Total
|
1 |
|
Heating Fuel
|
Natural Gas |
|
Heating Type
|
Forced Air |
|
Stories Total
|
2 |
|
Size Interior
|
1,500 - 2,000 Ft2 |
|
Type
|
House |
|
Utility Water
|
Municipal Water |
Parking
Land
|
Acreage
|
No |
|
Land Amenities
|
Public Transit, Park, Schools |
|
Sewer
|
Sanitary Sewer |
|
Size Depth
|
108 Ft ,3 In |
|
Size Frontage
|
34 Ft ,6 In |
|
Size Irregular
|
34.5 X 108.3 Ft |
|
Size Total Text
|
34.5 X 108.3 Ft |
|
Zoning Description
|
Residential |
Rooms
| Level |
Type |
Length |
Width |
Dimensions |
|
Second Level |
Bedroom 3 |
3.63 m |
3.72 m |
3.63 m x 3.72 m |
|
Second Level |
Primary Bedroom |
4.65 m |
3.7 m |
4.65 m x 3.7 m |
|
Second Level |
Bathroom |
2.55 m |
2.13 m |
2.55 m x 2.13 m |
|
Second Level |
Bathroom |
2.54 m |
1.54 m |
2.54 m x 1.54 m |
|
Second Level |
Bedroom 2 |
3.63 m |
3.04 m |
3.63 m x 3.04 m |
|
Basement |
Bathroom |
3.75 m |
1.66 m |
3.75 m x 1.66 m |
|
Basement |
Recreational, Games Room |
6.91 m |
10.22 m |
6.91 m x 10.22 m |
|
Basement |
Utility Room |
2.27 m |
2.48 m |
2.27 m x 2.48 m |
|
Main Level |
Bathroom |
1.78 m |
1.84 m |
1.78 m x 1.84 m |
|
Main Level |
Eating Area |
2.94 m |
1.84 m |
2.94 m x 1.84 m |
|
Main Level |
Dining Room |
3.53 m |
3.03 m |
3.53 m x 3.03 m |
|
Main Level |
Family Room |
4.31 m |
3.32 m |
4.31 m x 3.32 m |
|
Main Level |
Kitchen |
3.57 m |
3.32 m |
3.57 m x 3.32 m |
|
Main Level |
Laundry Room |
1.78 m |
2.36 m |
1.78 m x 2.36 m |
|
Main Level |
Living Room |
3.14 m |
4.02 m |
3.14 m x 4.02 m |
Utilities
|
Cable
|
Available |
|
Sewer
|
Installed |
https://www.realtor.ca/real-estate/28308830/6521-tooney-drive-ottawa-2011-orleanssunridge





























































