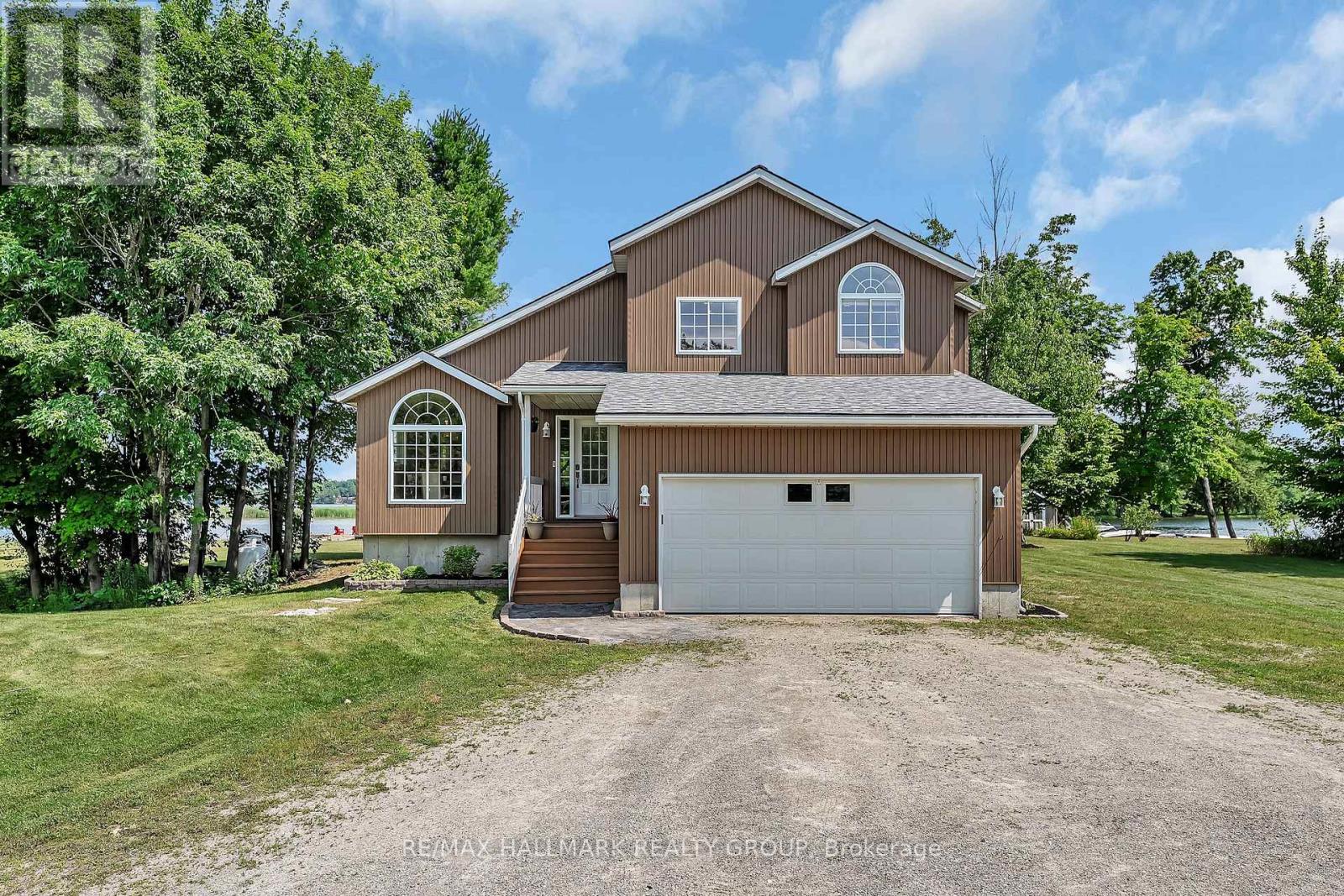4 Bedroom
3 Bathroom
1,500 - 2,000 ft2
Fireplace
Central Air Conditioning
Forced Air
Waterfront
$1,199,900
Set within the prestigious West Point Estates, one of Big Rideau Lake's most desirable executive waterfront enclaves, this exceptional property offers just under 2 acres of private, southeast-facing land with 150 feet of pristine shoreline. Inside, the open-concept layout seamlessly connects the kitchen with breakfast bar, dining area, and sunken living room, perfect for both relaxing and entertaining. A convenient main-floor laundry room with a two-piece bath, along with an impressive 15' x 18' three-season sunroom, offers additional space to enjoy breathtaking lake views. Upstairs, the primary suite boasts serene water views and its own four-piece ensuite, all complemented with two additional bedrooms and a full bathroom. The finished lower level adds flexibility with a spacious family room, a fourth bedroom or office, and abundant storage and utility space. A generous two-car attached garage and parking for 10+ vehicles make this home ideal for hosting functions with family & friends. All set within a peaceful, upscale community that offers a coveted waterfront lifestyle, one you'll never want to leave. Just a 12-minute drive to Perth, 15-minute drive to Smith Falls, and just steps to your dock to swim and boat on the Big Rideau. (id:43934)
Property Details
|
MLS® Number
|
X12278916 |
|
Property Type
|
Single Family |
|
Community Name
|
903 - Drummond/North Elmsley (North Elmsley) Twp |
|
Easement
|
Unknown |
|
Features
|
Lane |
|
Parking Space Total
|
8 |
|
Structure
|
Deck, Porch, Shed, Dock |
|
View Type
|
View Of Water, Direct Water View |
|
Water Front Type
|
Waterfront |
Building
|
Bathroom Total
|
3 |
|
Bedrooms Above Ground
|
3 |
|
Bedrooms Below Ground
|
1 |
|
Bedrooms Total
|
4 |
|
Amenities
|
Fireplace(s) |
|
Appliances
|
Dishwasher, Dryer, Hood Fan, Stove, Washer, Refrigerator |
|
Basement Type
|
Full |
|
Construction Style Attachment
|
Detached |
|
Cooling Type
|
Central Air Conditioning |
|
Exterior Finish
|
Vinyl Siding |
|
Fireplace Present
|
Yes |
|
Fireplace Total
|
1 |
|
Foundation Type
|
Poured Concrete |
|
Half Bath Total
|
1 |
|
Heating Fuel
|
Natural Gas |
|
Heating Type
|
Forced Air |
|
Stories Total
|
2 |
|
Size Interior
|
1,500 - 2,000 Ft2 |
|
Type
|
House |
|
Utility Power
|
Generator |
|
Utility Water
|
Drilled Well |
Parking
Land
|
Access Type
|
Public Road, Year-round Access, Private Docking |
|
Acreage
|
No |
|
Sewer
|
Septic System |
|
Size Depth
|
562 Ft ,10 In |
|
Size Frontage
|
151 Ft ,3 In |
|
Size Irregular
|
151.3 X 562.9 Ft |
|
Size Total Text
|
151.3 X 562.9 Ft|1/2 - 1.99 Acres |
|
Surface Water
|
Lake/pond |
Rooms
| Level |
Type |
Length |
Width |
Dimensions |
|
Second Level |
Bedroom |
2.9 m |
2.47 m |
2.9 m x 2.47 m |
|
Second Level |
Primary Bedroom |
3.6 m |
3.11 m |
3.6 m x 3.11 m |
|
Second Level |
Bathroom |
2.56 m |
2.56 m |
2.56 m x 2.56 m |
|
Second Level |
Other |
1.34 m |
1.25 m |
1.34 m x 1.25 m |
|
Second Level |
Bedroom |
3.61 m |
3.6 m |
3.61 m x 3.6 m |
|
Lower Level |
Bedroom |
4.18 m |
3.84 m |
4.18 m x 3.84 m |
|
Lower Level |
Family Room |
3.41 m |
5.18 m |
3.41 m x 5.18 m |
|
Lower Level |
Other |
5.49 m |
4.88 m |
5.49 m x 4.88 m |
|
Main Level |
Foyer |
2.13 m |
2.71 m |
2.13 m x 2.71 m |
|
Main Level |
Dining Room |
3.9 m |
2.62 m |
3.9 m x 2.62 m |
|
Main Level |
Kitchen |
4.85 m |
5.18 m |
4.85 m x 5.18 m |
|
Main Level |
Living Room |
5.79 m |
4.08 m |
5.79 m x 4.08 m |
|
Main Level |
Bathroom |
3.51 m |
1.52 m |
3.51 m x 1.52 m |
|
Main Level |
Other |
4.82 m |
5.43 m |
4.82 m x 5.43 m |
https://www.realtor.ca/real-estate/28592649/650-west-point-drive-drummondnorth-elmsley-903-drummondnorth-elmsley-north-elmsley-twp



































































































