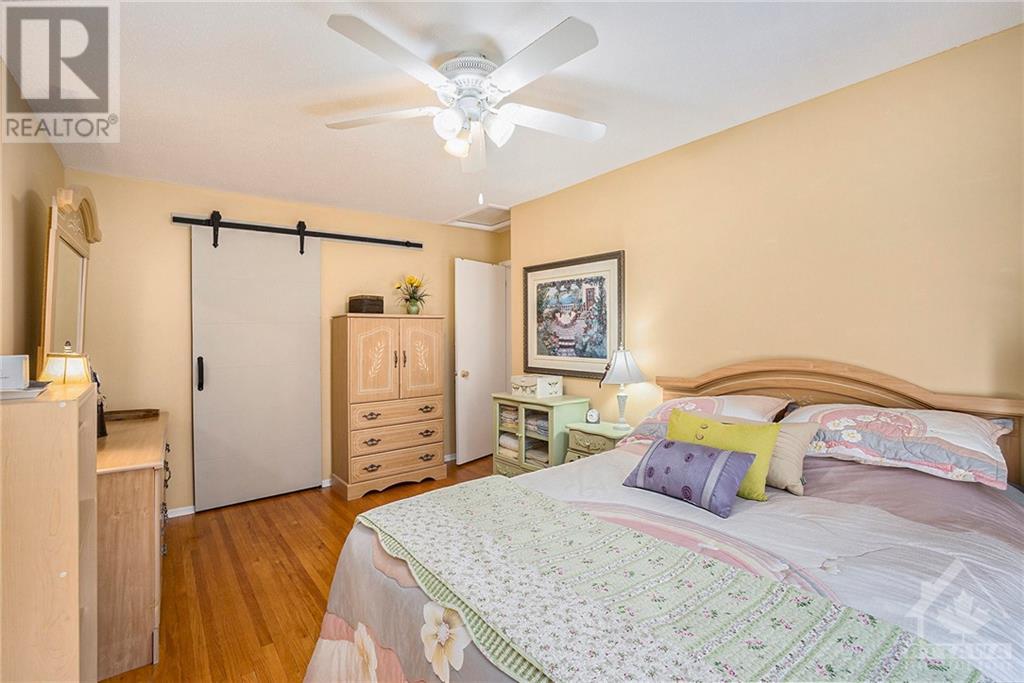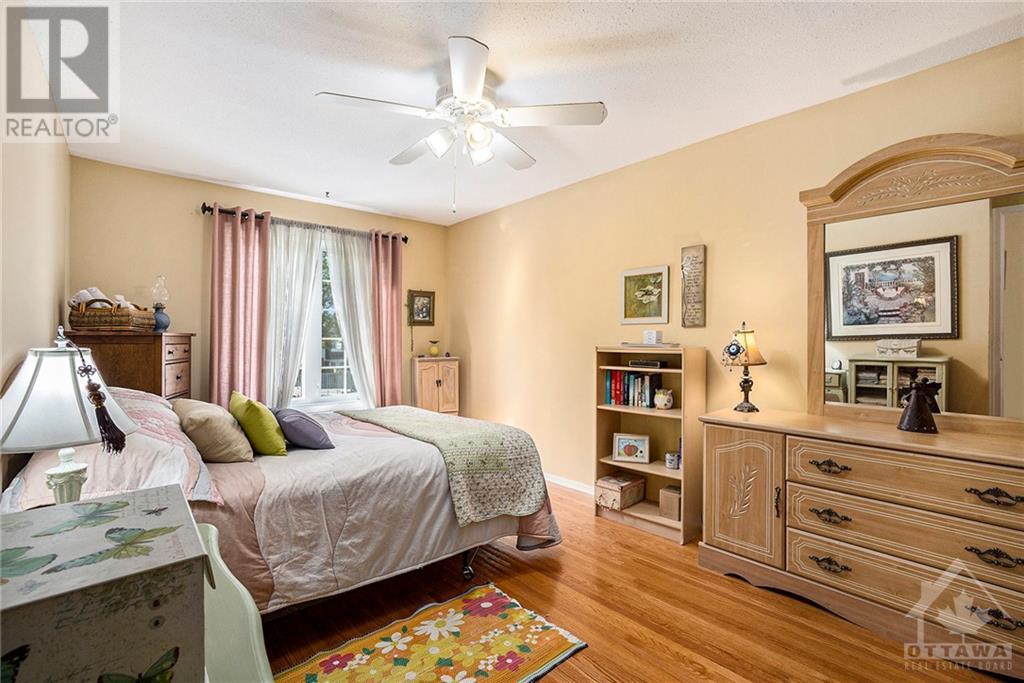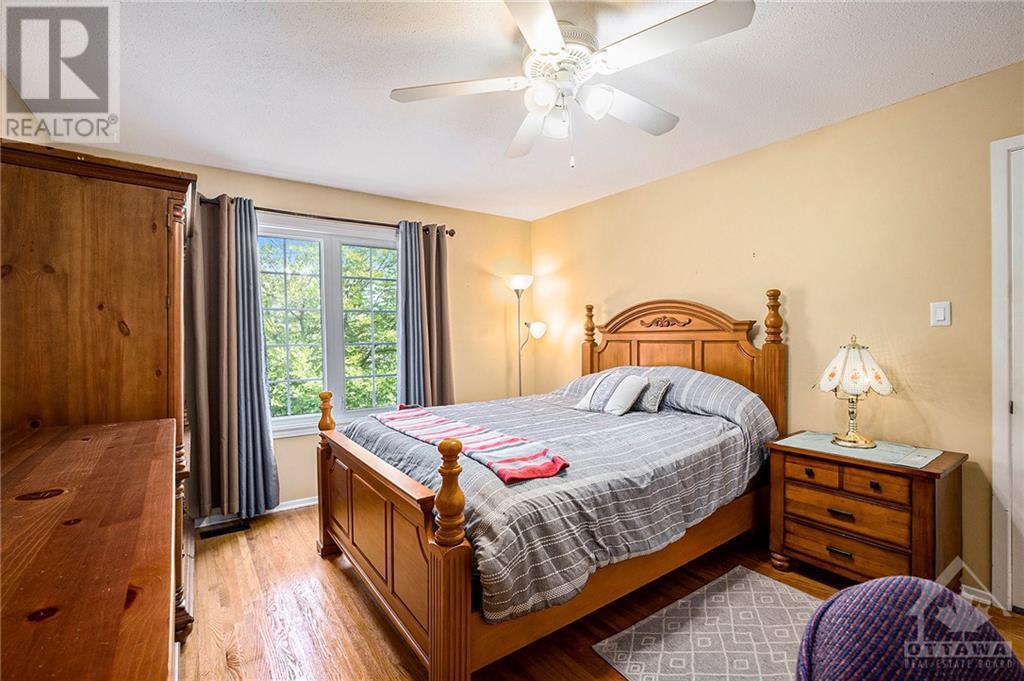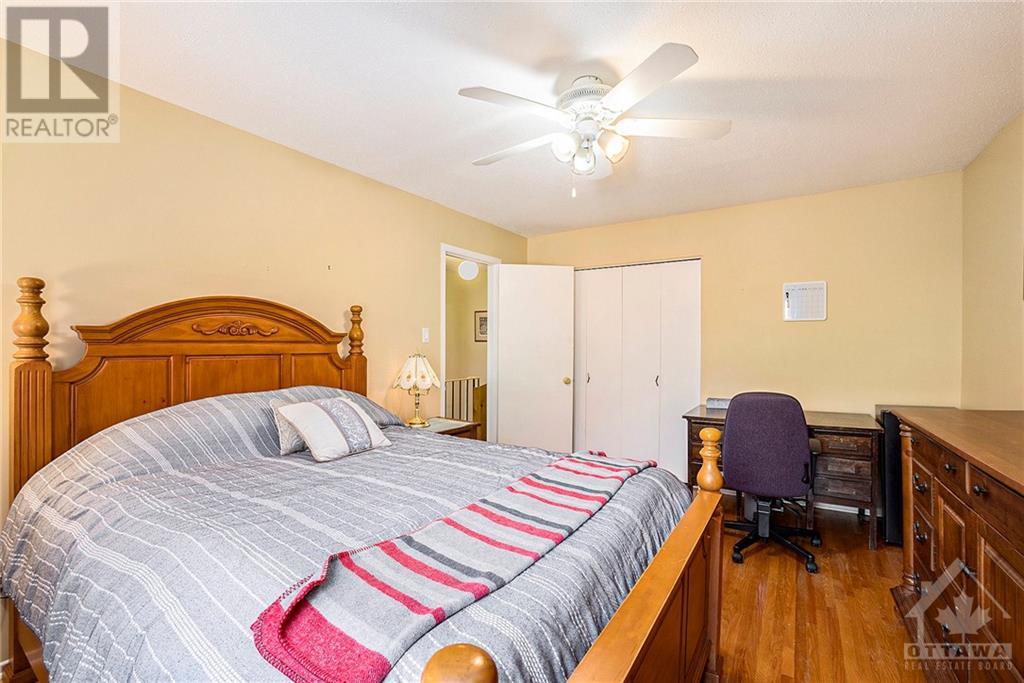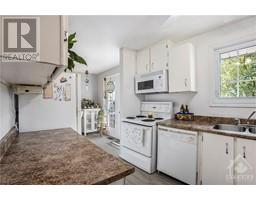650 Trelawny Private Ottawa, Ontario K2C 3M7
$430,000Maintenance, Property Management, Waste Removal, Water, Other, See Remarks, Reserve Fund Contributions
$559.60 Monthly
Maintenance, Property Management, Waste Removal, Water, Other, See Remarks, Reserve Fund Contributions
$559.60 MonthlyThis well cared for end unit sits in a family neighborhood with playground & pool close to city amenities. Lovely gardening & landscaping. Enter to the spacious foyer then the inviting living rm. Entertain in the dining area or relax in the eating nook. The kitchen offers added cabinetry, fridge, stove, dishwasher & a microwave/hood-fan. Upstairs includes a large primary bedroom plus 2 good sized ones. There is an updated 4 pc. Bathroom & spacious hallway. The lower level adds a fun rec room with a 2pc. Powder rm plus a large workshop utility rm. Out back is a relaxing patio with gazebo, fenced yard & storage shed. A well-maintained property offering lovely hardwood & newer laminate flooring. Serviced with a 125 amp breaker panel, Windows replaced approx. 2011, roofing approx. 2015, natural gas furnace, new central air unit (24) & rented gas hot water tank ($21/m). Hydro $889.05. Gas $1093.12. Taxes $2955. Current Condo Fee $559.60/m. Seller to pay $15,000 special assessment for 2025. (id:43934)
Property Details
| MLS® Number | 1417908 |
| Property Type | Single Family |
| Neigbourhood | Carleton Square |
| AmenitiesNearBy | Shopping |
| CommunicationType | Cable Internet Access, Internet Access |
| CommunityFeatures | Family Oriented, Pets Allowed With Restrictions |
| Features | Park Setting |
| ParkingSpaceTotal | 1 |
| StorageType | Storage Shed |
| Structure | Patio(s) |
Building
| BathroomTotal | 2 |
| BedroomsAboveGround | 3 |
| BedroomsTotal | 3 |
| Amenities | Laundry - In Suite |
| Appliances | Refrigerator, Dishwasher, Dryer, Microwave Range Hood Combo, Stove, Washer |
| BasementDevelopment | Partially Finished |
| BasementType | Full (partially Finished) |
| ConstructedDate | 1973 |
| CoolingType | Central Air Conditioning |
| ExteriorFinish | Brick, Siding, Stucco |
| FlooringType | Hardwood, Laminate, Tile |
| FoundationType | Poured Concrete |
| HalfBathTotal | 1 |
| HeatingFuel | Natural Gas |
| HeatingType | Forced Air |
| StoriesTotal | 2 |
| Type | Row / Townhouse |
| UtilityWater | Municipal Water |
Parking
| Surfaced | |
| Visitor Parking |
Land
| Acreage | No |
| FenceType | Fenced Yard |
| LandAmenities | Shopping |
| LandscapeFeatures | Landscaped |
| Sewer | Municipal Sewage System |
| ZoningDescription | Residential Condo |
Rooms
| Level | Type | Length | Width | Dimensions |
|---|---|---|---|---|
| Second Level | Primary Bedroom | 15'6" x 11'8" | ||
| Second Level | Bedroom | 16'1" x 9'10" | ||
| Second Level | Bedroom | 10'8" x 9'0" | ||
| Second Level | 4pc Bathroom | 10'7" x 7'2" | ||
| Basement | Recreation Room | 15'0" x 13'0" | ||
| Basement | 2pc Bathroom | Measurements not available | ||
| Basement | Workshop | 19'0" x 18'0" | ||
| Main Level | Living Room | 15'5" x 11'10" | ||
| Main Level | Dining Room | 11'10" x 8'6" | ||
| Main Level | Kitchen | 10'5" x 8'0" | ||
| Main Level | Eating Area | 10'7" x 6'10" | ||
| Main Level | Foyer | Measurements not available |
https://www.realtor.ca/real-estate/27577350/650-trelawny-private-ottawa-carleton-square
Interested?
Contact us for more information













