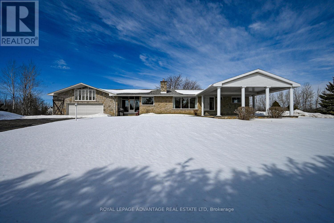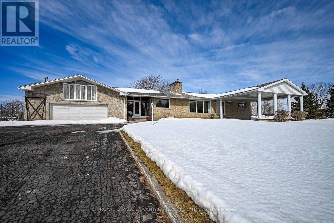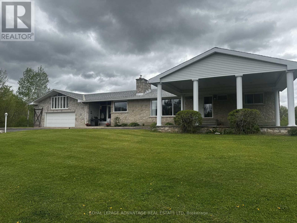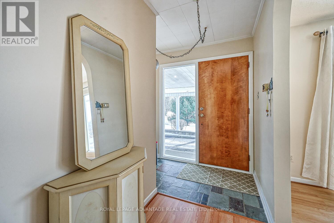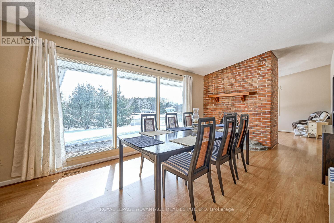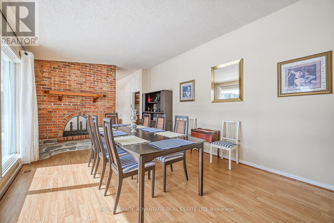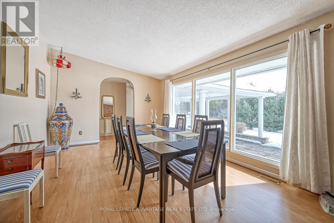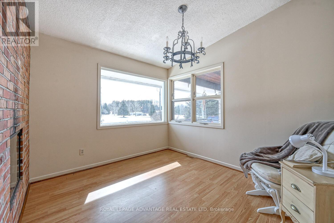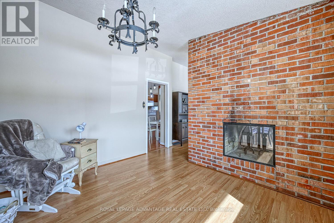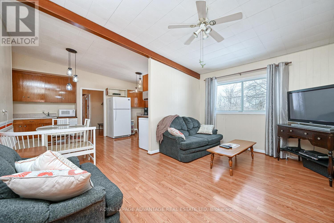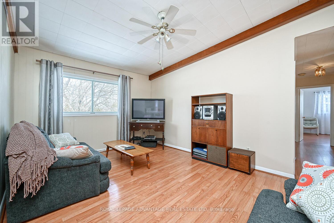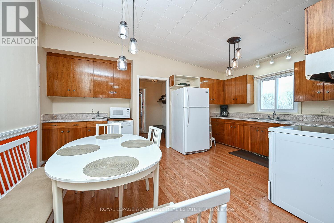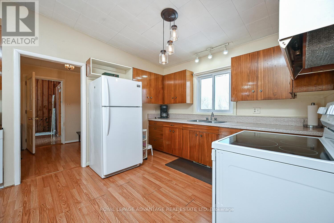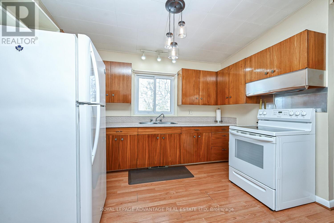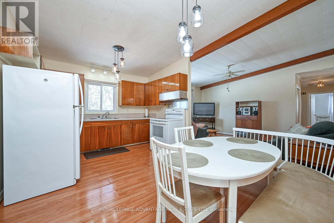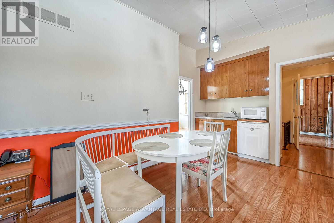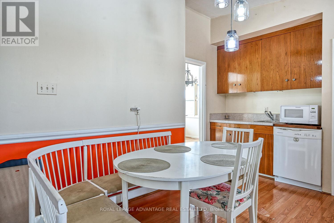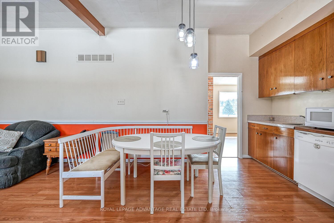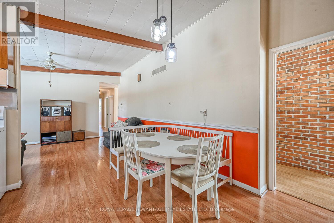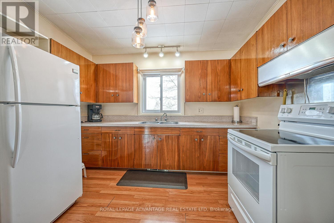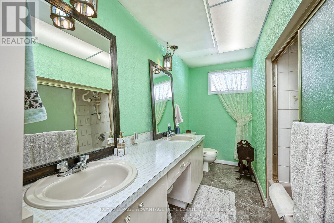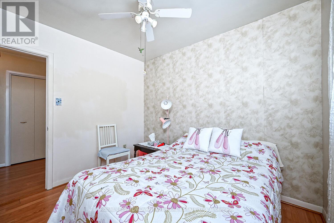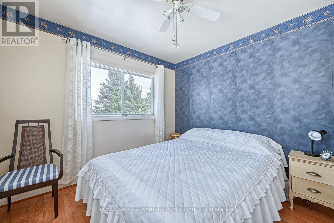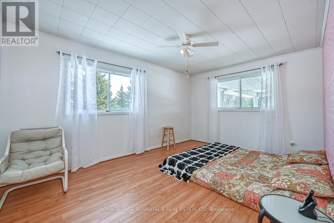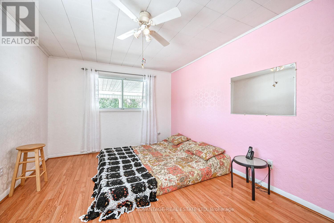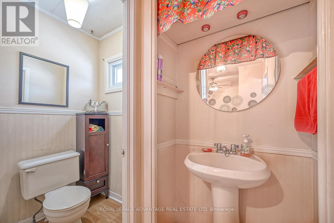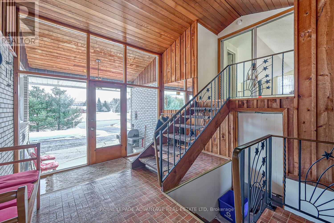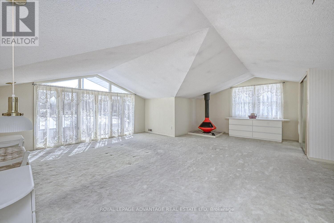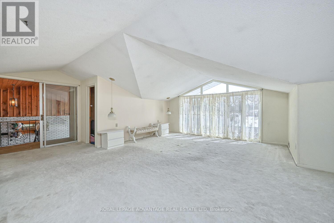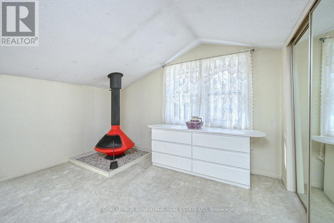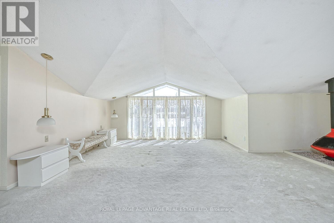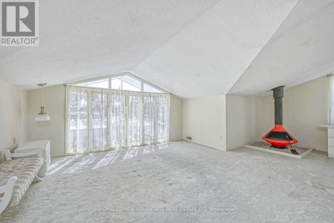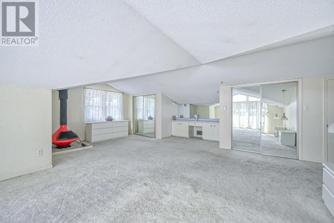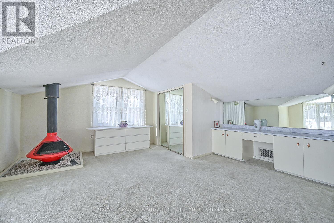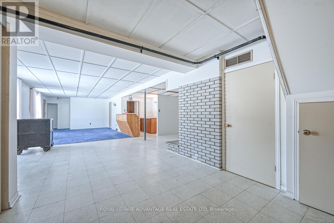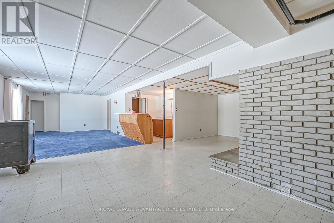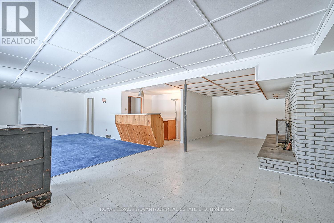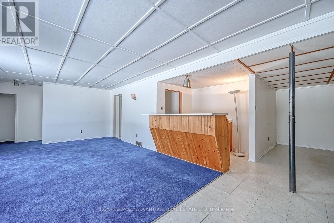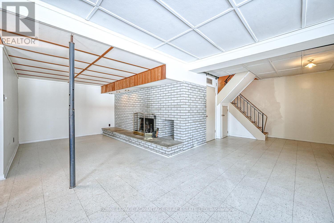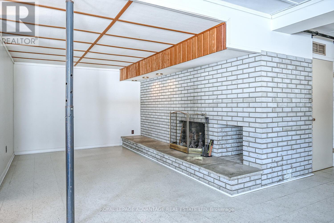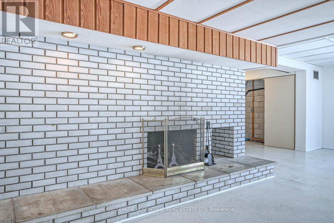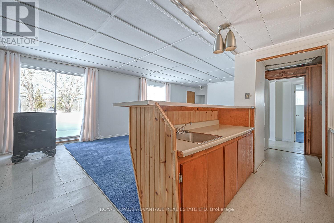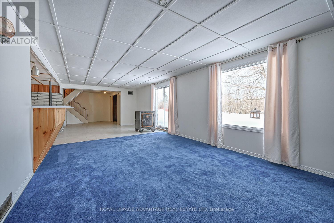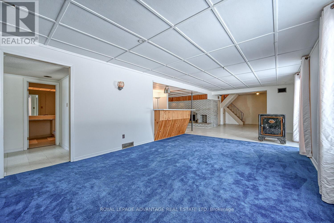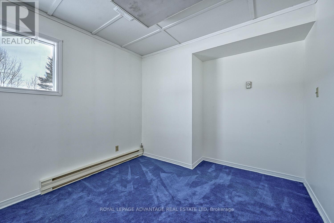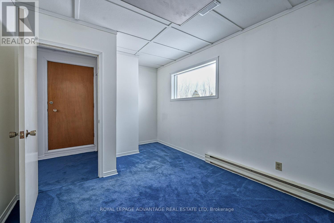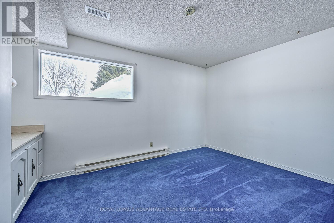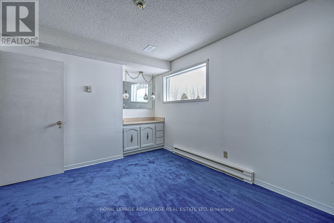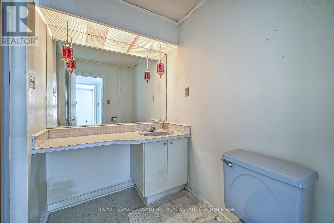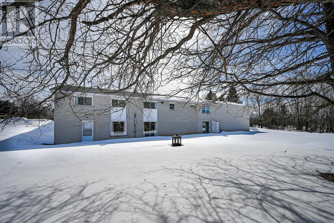6 Bedroom
3 Bathroom
2,500 - 3,000 ft2
Bungalow
Fireplace
Central Air Conditioning
Forced Air
$539,500
Discover the possibilities with this expansive home, just 2.5 km from Perth, offering plenty of space for multi-family living or those looking for room to grow. Featuring 6 bedrooms and 3.5 bathrooms, this home provides a functional layout with great potential for updates to match your personal style. Inside, you'll find three wood-burning fireplaces, including a double-sided fireplace that adds warmth and character. The main floor offers three generous bedrooms, while a large upper-floor bedroom above the garage provides additional space and flexibility. The lower level features two more bedrooms, a 3-piece bathroom, a family room with a wet bar, and plenty of storage, making it ideal for extended family, guests, or entertainment. The home includes a 5-piece main floor bath, a 2-piece powder room off the kitchen, and a 3-piece bath in the lower level. The attached 2-car garage, walkout basement, circular driveway, and covered carport add convenience and functionality. With a solid layout and great features, this home is ready for a new owner to add their personal touch. Enjoy the perfect blend of country living with easy access to town amenities. If you're looking for a spacious home with room to grow this is the one! No conveyance without 24 hour irrevocable. (id:43934)
Property Details
|
MLS® Number
|
X12007491 |
|
Property Type
|
Single Family |
|
Community Name
|
906 - Bathurst/Burgess & Sherbrooke (Bathurst) Twp |
|
Equipment Type
|
Water Heater |
|
Parking Space Total
|
8 |
|
Rental Equipment Type
|
Water Heater |
Building
|
Bathroom Total
|
3 |
|
Bedrooms Above Ground
|
4 |
|
Bedrooms Below Ground
|
2 |
|
Bedrooms Total
|
6 |
|
Architectural Style
|
Bungalow |
|
Basement Development
|
Finished |
|
Basement Type
|
N/a (finished) |
|
Construction Style Attachment
|
Detached |
|
Cooling Type
|
Central Air Conditioning |
|
Exterior Finish
|
Brick Veneer |
|
Fireplace Present
|
Yes |
|
Fireplace Total
|
3 |
|
Fireplace Type
|
Woodstove |
|
Foundation Type
|
Block |
|
Half Bath Total
|
1 |
|
Heating Fuel
|
Oil |
|
Heating Type
|
Forced Air |
|
Stories Total
|
1 |
|
Size Interior
|
2,500 - 3,000 Ft2 |
|
Type
|
House |
Parking
Land
|
Acreage
|
No |
|
Sewer
|
Septic System |
|
Size Depth
|
228 Ft ,10 In |
|
Size Frontage
|
224 Ft ,8 In |
|
Size Irregular
|
224.7 X 228.9 Ft |
|
Size Total Text
|
224.7 X 228.9 Ft |
|
Zoning Description
|
Residential |
Rooms
| Level |
Type |
Length |
Width |
Dimensions |
|
Lower Level |
Family Room |
8.313 m |
13.28 m |
8.313 m x 13.28 m |
|
Lower Level |
Bathroom |
2.082 m |
1.532 m |
2.082 m x 1.532 m |
|
Lower Level |
Bedroom |
3.658 m |
3.039 m |
3.658 m x 3.039 m |
|
Lower Level |
Bedroom |
3.814 m |
2.919 m |
3.814 m x 2.919 m |
|
Main Level |
Dining Room |
3.614 m |
5.503 m |
3.614 m x 5.503 m |
|
Main Level |
Sitting Room |
3.327 m |
2.896 m |
3.327 m x 2.896 m |
|
Main Level |
Kitchen |
4.7 m |
3.269 m |
4.7 m x 3.269 m |
|
Main Level |
Living Room |
4.731 m |
3.322 m |
4.731 m x 3.322 m |
|
Main Level |
Primary Bedroom |
4.642 m |
3.247 m |
4.642 m x 3.247 m |
|
Main Level |
Bedroom 2 |
3.024 m |
4.257 m |
3.024 m x 4.257 m |
|
Main Level |
Bedroom 3 |
3.036 m |
2.74 m |
3.036 m x 2.74 m |
|
Main Level |
Bathroom |
3.544 m |
1.354 m |
3.544 m x 1.354 m |
|
Main Level |
Bathroom |
1.249 m |
1.26 m |
1.249 m x 1.26 m |
|
Main Level |
Laundry Room |
2.001 m |
2.64 m |
2.001 m x 2.64 m |
|
Upper Level |
Bedroom |
6.934 m |
8.09 m |
6.934 m x 8.09 m |
https://www.realtor.ca/real-estate/27996750/650-christie-lake-road-tay-valley-906-bathurstburgess-sherbrooke-bathurst-twp

