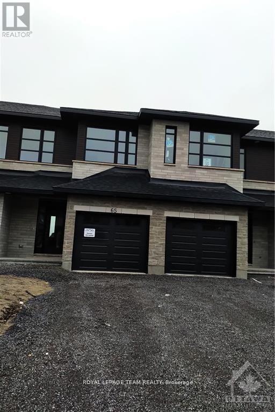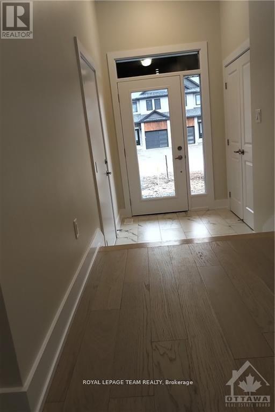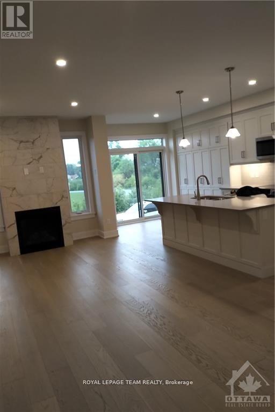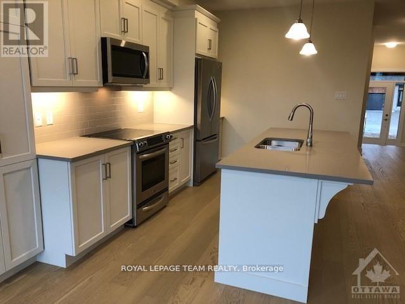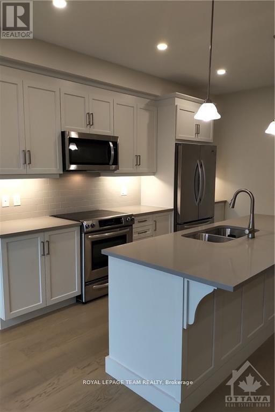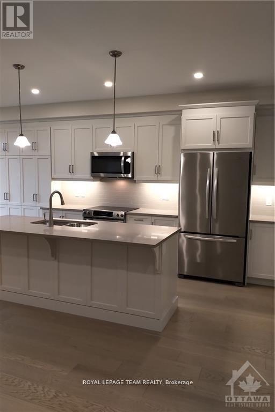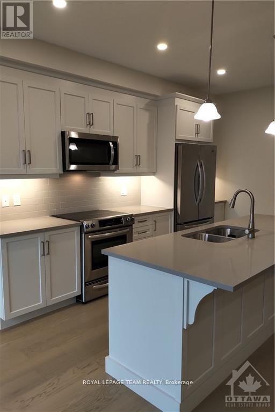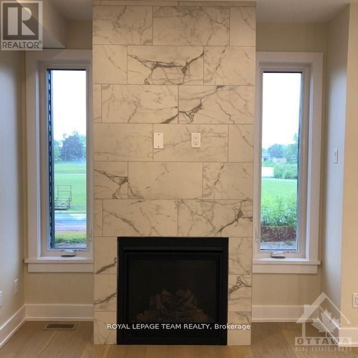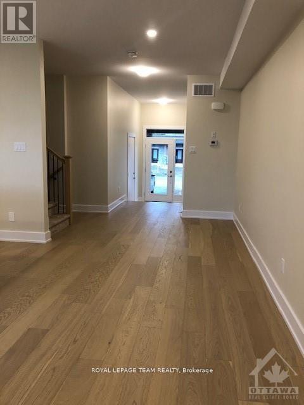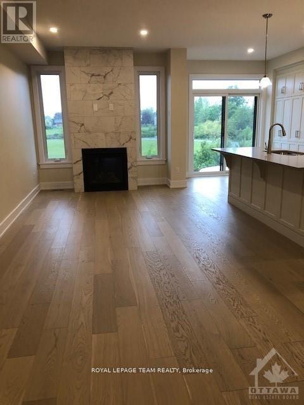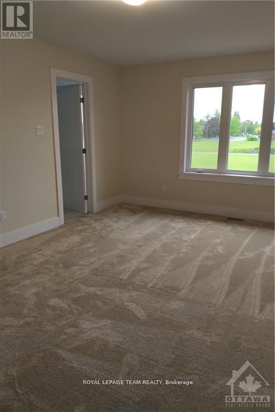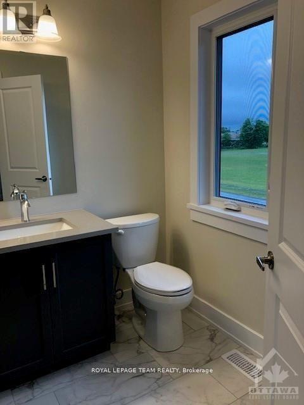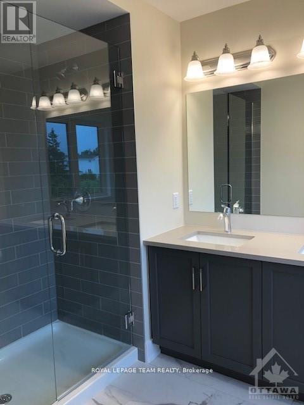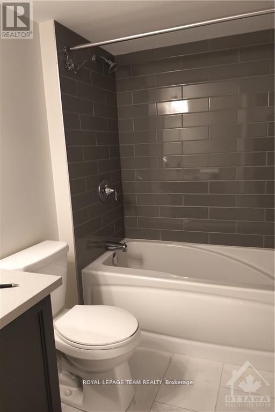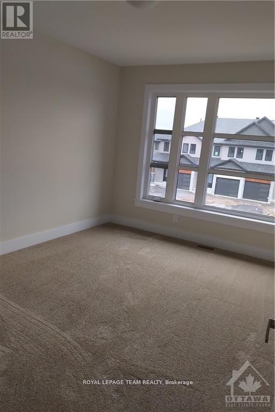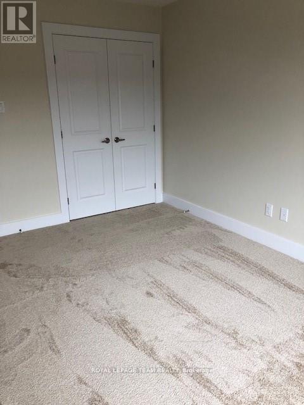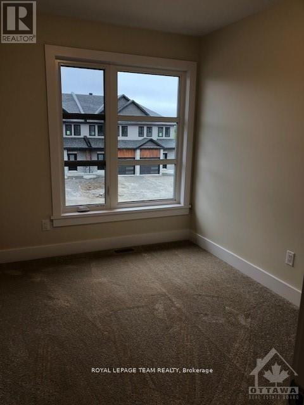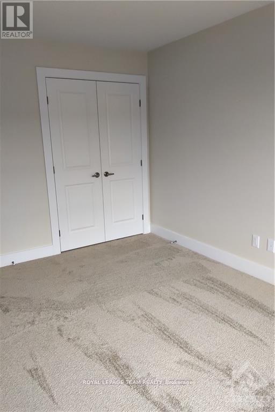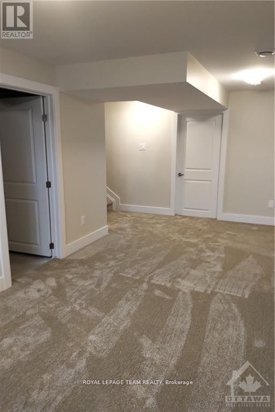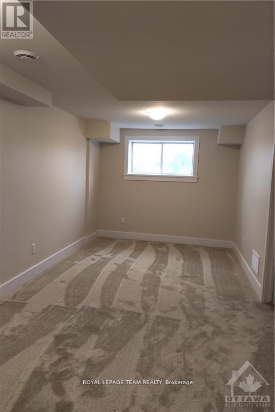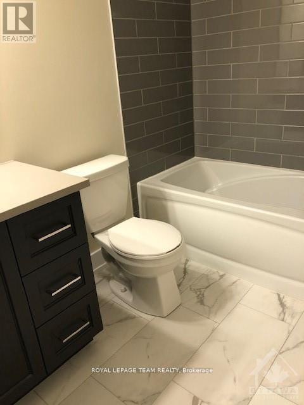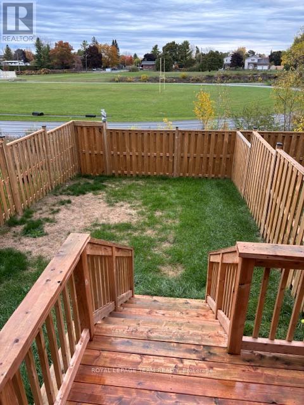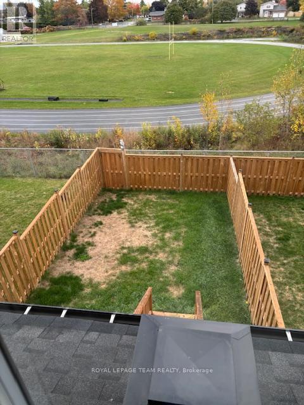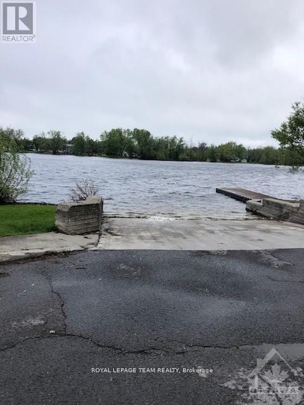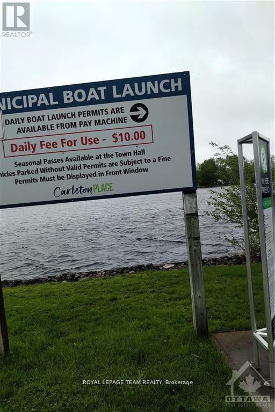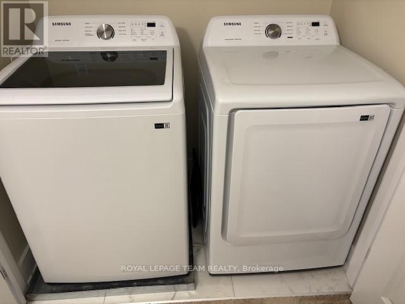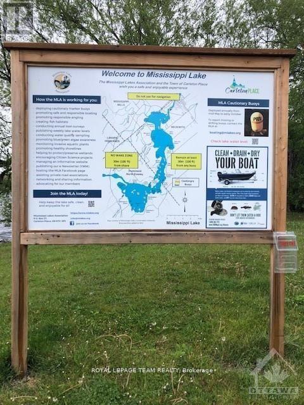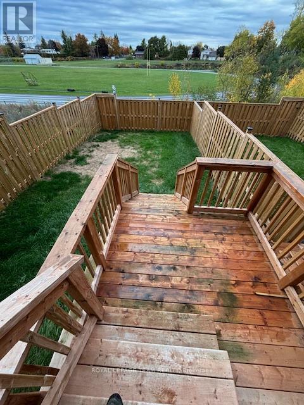3 Bedroom
4 Bathroom
1,500 - 2,000 ft2
Fireplace
Central Air Conditioning, Air Exchanger
Forced Air
$2,850 Monthly
Welcome to 65 O'Donovan. A beautiful 3 bed 4 bathroom open concept high end home. New in 2023, What a view overlooking the park. Finished basement with a full bathroom. The open living/dining room with gas fireplace and stunning upgraded Kitchen island with quartz countertops and breakfast bar are further enhanced by the fabulous large deck over looking the park are sure to impress. The Master Bedroom is a WOW! with a luxurious ensuite that also overlooks the park .A gorgeous main bath two more bedrooms and laundry room finish off the 2nd floor All bathrooms have quartz countertops. FENCED BACK YARD.. This home is only steps away from the boat launch and park. What a wonderful place to call home and for entertaining family and friends. Close to all amenities -- grocery stores, Home Depot, Rona, Hospital etc. Tenant pays all utilities. (id:43934)
Property Details
|
MLS® Number
|
X12471853 |
|
Property Type
|
Single Family |
|
Community Name
|
909 - Carleton Place |
|
Amenities Near By
|
Park, Hospital, Golf Nearby |
|
Equipment Type
|
Water Heater |
|
Parking Space Total
|
3 |
|
Rental Equipment Type
|
Water Heater |
Building
|
Bathroom Total
|
4 |
|
Bedrooms Above Ground
|
3 |
|
Bedrooms Total
|
3 |
|
Age
|
0 To 5 Years |
|
Amenities
|
Fireplace(s) |
|
Appliances
|
Garage Door Opener Remote(s), Dishwasher, Dryer, Hood Fan, Microwave, Stove, Washer, Refrigerator |
|
Basement Development
|
Finished |
|
Basement Type
|
N/a (finished) |
|
Construction Style Attachment
|
Attached |
|
Cooling Type
|
Central Air Conditioning, Air Exchanger |
|
Exterior Finish
|
Brick Facing, Vinyl Siding |
|
Fireplace Present
|
Yes |
|
Fireplace Total
|
1 |
|
Foundation Type
|
Poured Concrete |
|
Half Bath Total
|
1 |
|
Heating Fuel
|
Natural Gas |
|
Heating Type
|
Forced Air |
|
Stories Total
|
2 |
|
Size Interior
|
1,500 - 2,000 Ft2 |
|
Type
|
Row / Townhouse |
Parking
Land
|
Acreage
|
No |
|
Fence Type
|
Fenced Yard |
|
Land Amenities
|
Park, Hospital, Golf Nearby |
|
Sewer
|
Sanitary Sewer |
Rooms
| Level |
Type |
Length |
Width |
Dimensions |
|
Second Level |
Primary Bedroom |
5.63 m |
3.58 m |
5.63 m x 3.58 m |
|
Second Level |
Bedroom |
4.14 m |
3.09 m |
4.14 m x 3.09 m |
|
Second Level |
Bedroom |
3.22 m |
2.59 m |
3.22 m x 2.59 m |
|
Second Level |
Laundry Room |
3.2 m |
1.25 m |
3.2 m x 1.25 m |
|
Basement |
Other |
5.1 m |
2.46 m |
5.1 m x 2.46 m |
|
Basement |
Recreational, Games Room |
6.5 m |
2.89 m |
6.5 m x 2.89 m |
|
Basement |
Utility Room |
4.52 m |
2.71 m |
4.52 m x 2.71 m |
|
Main Level |
Kitchen |
3.96 m |
2.59 m |
3.96 m x 2.59 m |
|
Main Level |
Dining Room |
2.89 m |
2.74 m |
2.89 m x 2.74 m |
|
Main Level |
Foyer |
2.38 m |
1.82 m |
2.38 m x 1.82 m |
|
Main Level |
Family Room |
4.34 m |
3.2 m |
4.34 m x 3.2 m |
Utilities
|
Electricity
|
Installed |
|
Sewer
|
Installed |
https://www.realtor.ca/real-estate/29009958/65-odonovan-drive-carleton-place-909-carleton-place

