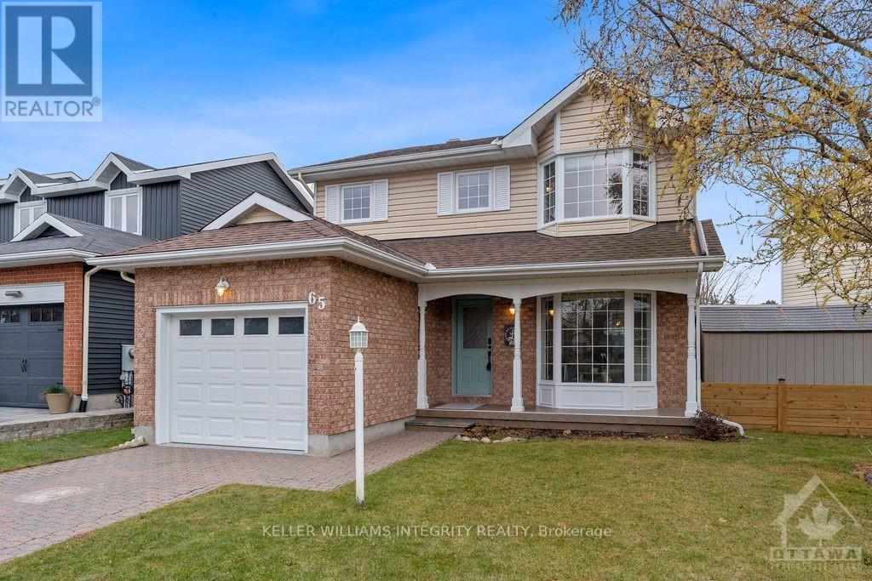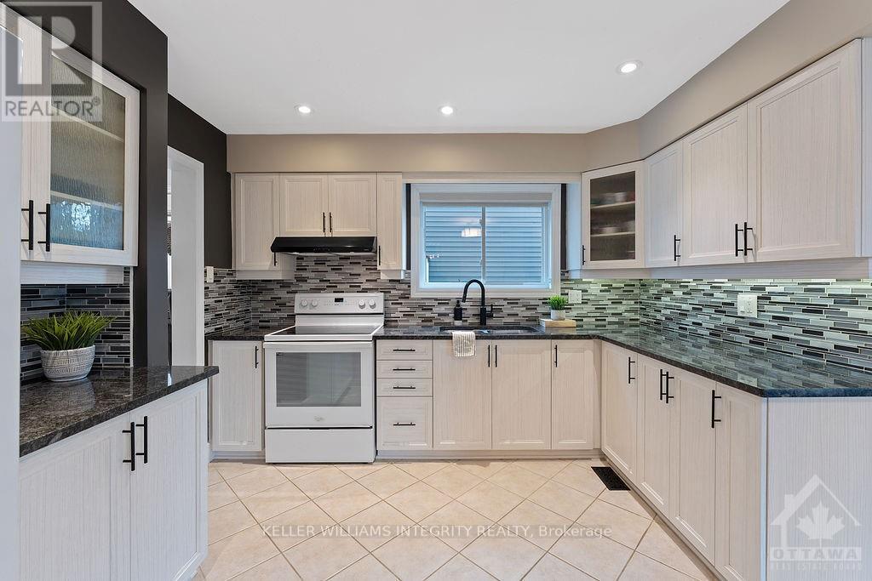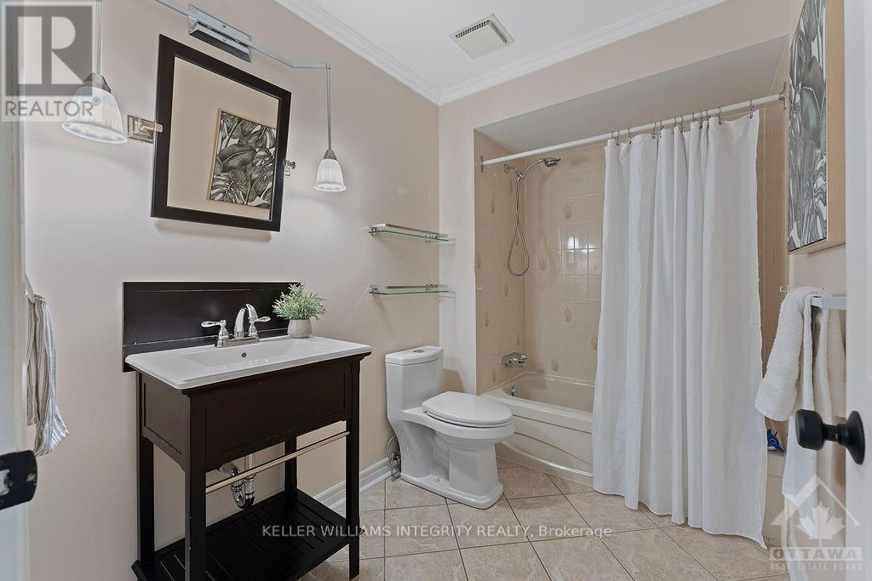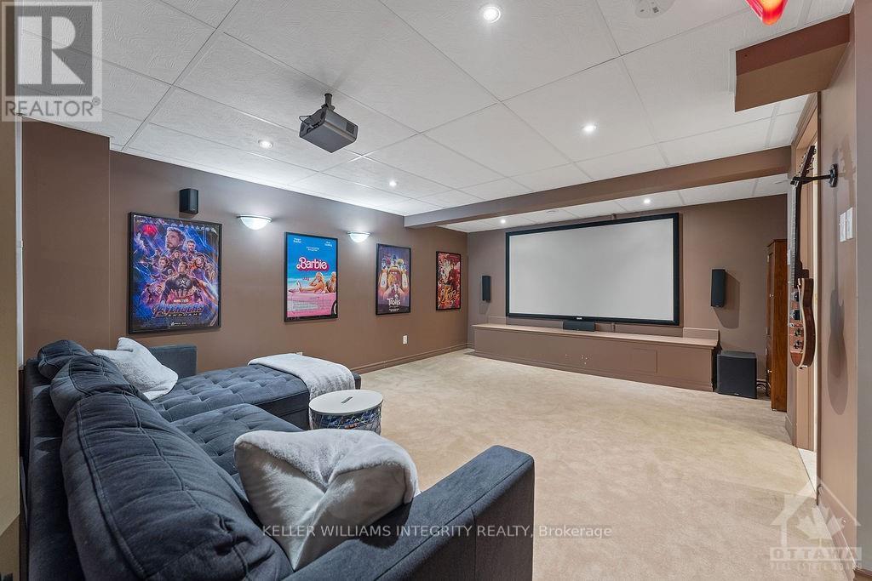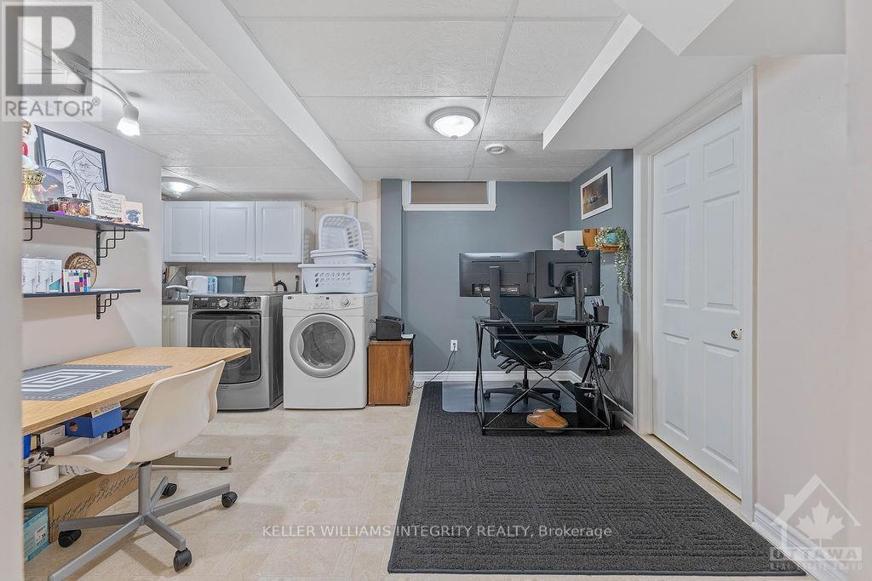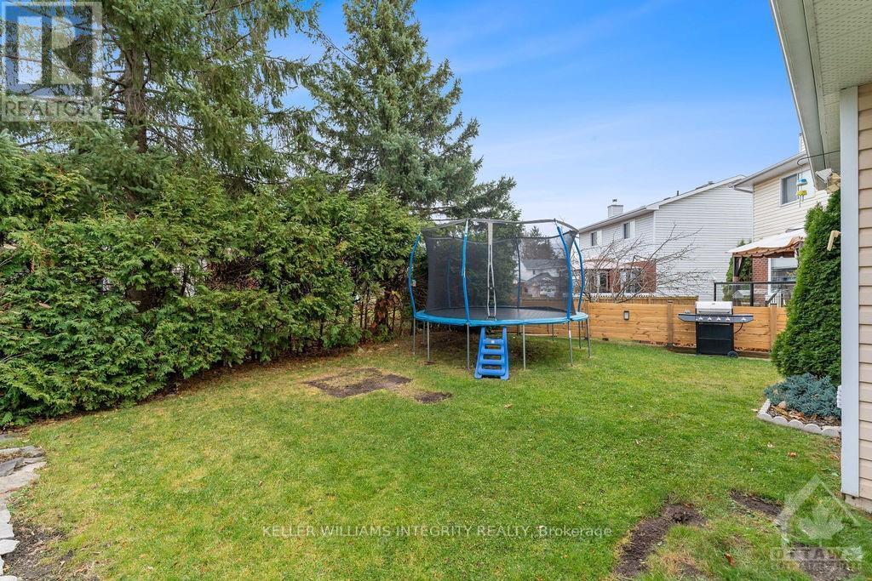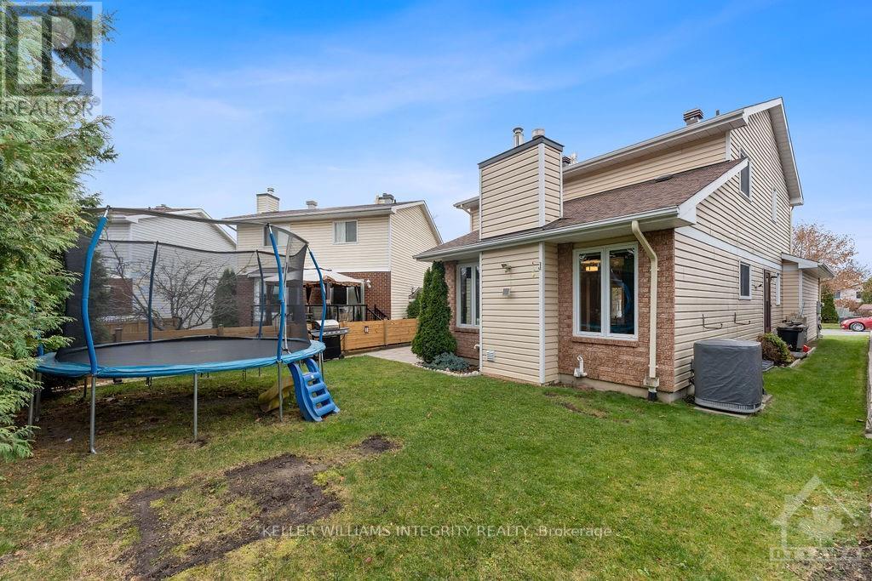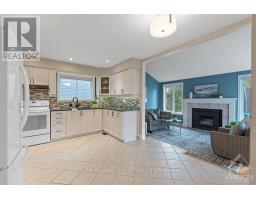3 Bedroom
4 Bathroom
Fireplace
Central Air Conditioning
Forced Air
$759,900
Welcome to this beautifully updated 3-bed 4-bath detached home (1792 sqft as per MPAC) nestled on a quiet street in the highly sought-after Bridlewood neighbourhood. The home features a spacious, open-concept design, with a bright & modern kitchen boasting ample storage. The living and dining area offers plenty of room for family gatherings. Upstairs you'll discover 3 generous bedrooms & 2 full bathrooms. The fully finished basement features a large rec room & additional bathroom providing even more space for relaxation & entertainment. Nestled within a lush, private yard bordered by mature evergreens, this inviting backyard offers ample space for relaxation and recreation. Ideally located, you’re just minutes from local amenities, a bus stop, & great schools, plus a nearby park. With a family-friendly vibe & everything you need close by, this home truly offers the best of both comfort & convenience. Don’t miss the opportunity—schedule your showing today!, Flooring: Laminate, Flooring: Mixed, Flooring: Carpet Wall To Wall (id:43934)
Property Details
|
MLS® Number
|
X10427055 |
|
Property Type
|
Single Family |
|
Neigbourhood
|
Bridlewood |
|
Community Name
|
9004 - Kanata - Bridlewood |
|
AmenitiesNearBy
|
Public Transit, Park |
|
ParkingSpaceTotal
|
3 |
Building
|
BathroomTotal
|
4 |
|
BedroomsAboveGround
|
3 |
|
BedroomsTotal
|
3 |
|
Amenities
|
Fireplace(s) |
|
Appliances
|
Dishwasher, Dryer, Freezer, Refrigerator, Stove, Washer |
|
BasementDevelopment
|
Finished |
|
BasementType
|
Full (finished) |
|
ConstructionStyleAttachment
|
Detached |
|
CoolingType
|
Central Air Conditioning |
|
ExteriorFinish
|
Brick, Vinyl Siding |
|
FireplacePresent
|
Yes |
|
FireplaceTotal
|
1 |
|
FoundationType
|
Concrete |
|
HeatingFuel
|
Natural Gas |
|
HeatingType
|
Forced Air |
|
StoriesTotal
|
2 |
|
Type
|
House |
|
UtilityWater
|
Municipal Water |
Parking
Land
|
Acreage
|
No |
|
LandAmenities
|
Public Transit, Park |
|
Sewer
|
Sanitary Sewer |
|
SizeDepth
|
102 Ft ,6 In |
|
SizeFrontage
|
55 Ft ,1 In |
|
SizeIrregular
|
55.14 X 102.56 Ft ; 0 |
|
SizeTotalText
|
55.14 X 102.56 Ft ; 0 |
|
ZoningDescription
|
Residential |
Rooms
| Level |
Type |
Length |
Width |
Dimensions |
|
Second Level |
Primary Bedroom |
3.27 m |
3.53 m |
3.27 m x 3.53 m |
|
Second Level |
Bathroom |
|
|
Measurements not available |
|
Second Level |
Bedroom |
3.12 m |
3.12 m |
3.12 m x 3.12 m |
|
Second Level |
Bedroom |
2.74 m |
2.74 m |
2.74 m x 2.74 m |
|
Basement |
Bathroom |
|
|
Measurements not available |
|
Basement |
Recreational, Games Room |
8.38 m |
3.96 m |
8.38 m x 3.96 m |
|
Basement |
Laundry Room |
3.2 m |
3.35 m |
3.2 m x 3.35 m |
|
Basement |
Other |
|
|
Measurements not available |
|
Main Level |
Foyer |
1.57 m |
2.56 m |
1.57 m x 2.56 m |
|
Main Level |
Living Room |
3.09 m |
4.9 m |
3.09 m x 4.9 m |
|
Main Level |
Dining Room |
3.09 m |
4.26 m |
3.09 m x 4.26 m |
|
Main Level |
Kitchen |
4.26 m |
3.35 m |
4.26 m x 3.35 m |
|
Main Level |
Mud Room |
1.87 m |
1.39 m |
1.87 m x 1.39 m |
|
Main Level |
Family Room |
5.08 m |
3.27 m |
5.08 m x 3.27 m |
|
Main Level |
Bathroom |
|
|
Measurements not available |
https://www.realtor.ca/real-estate/27656821/65-hawley-crescent-kanata-9004-kanata-bridlewood-9004-kanata-bridlewood


