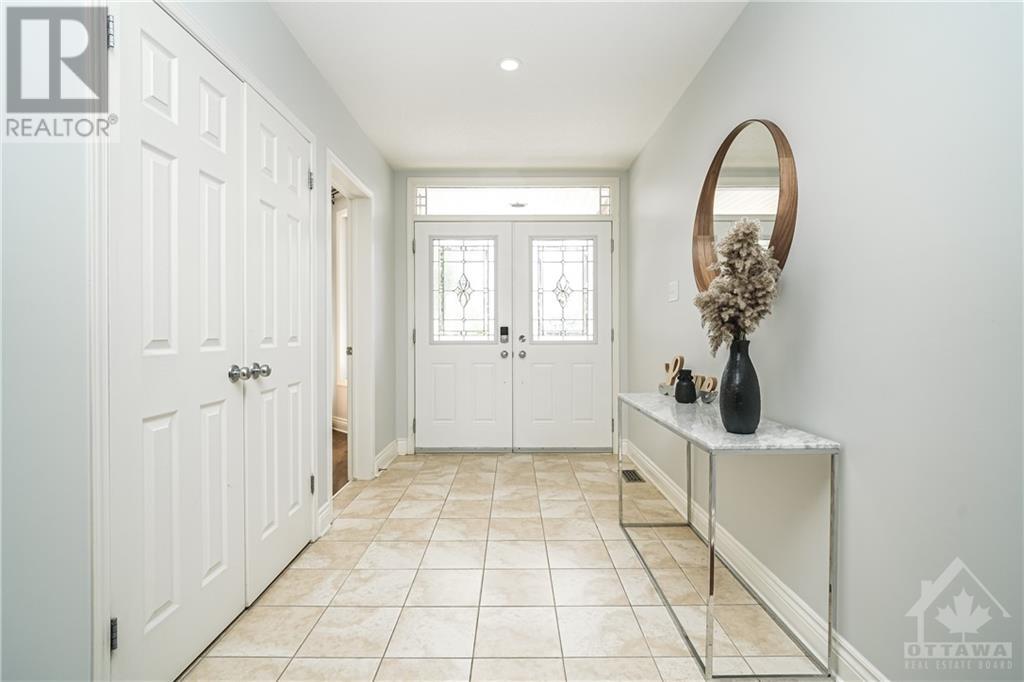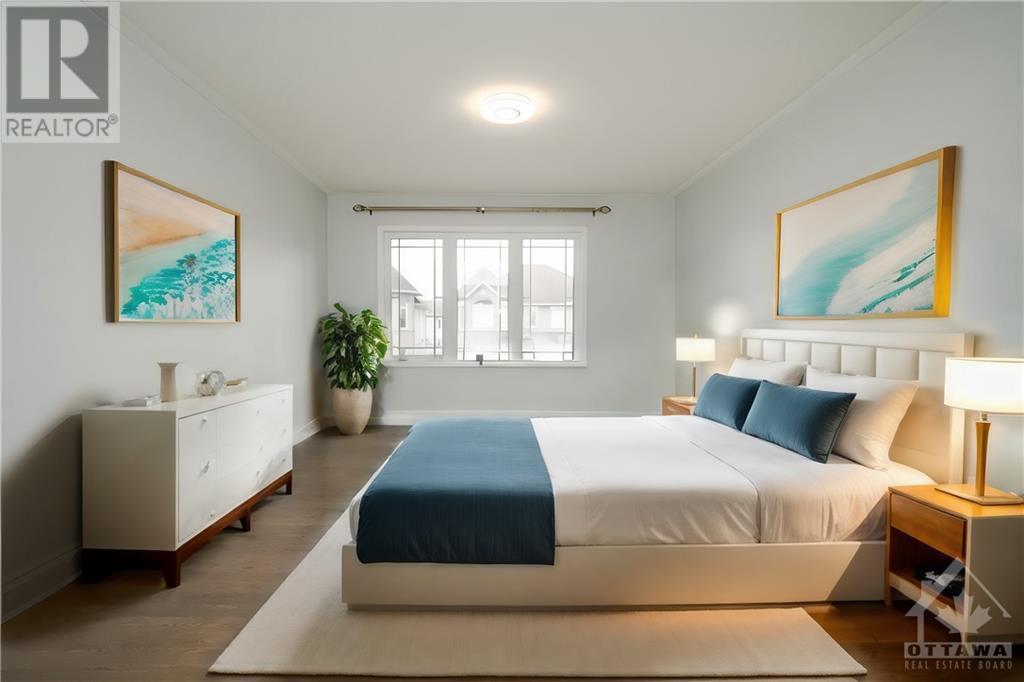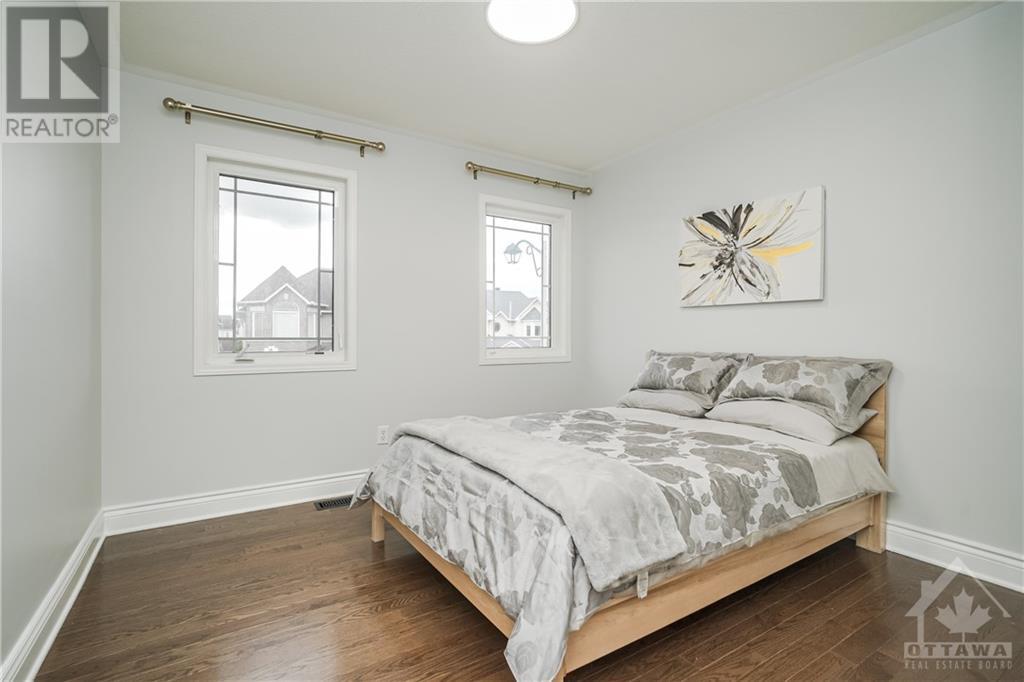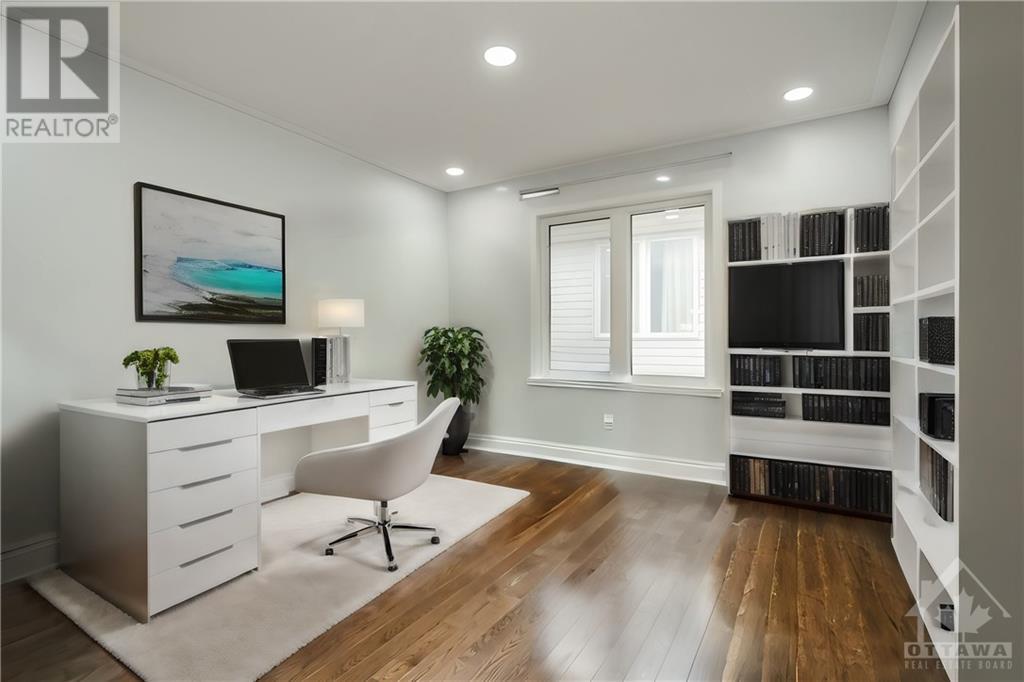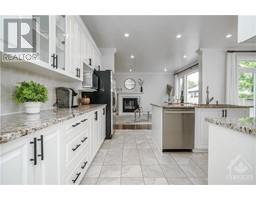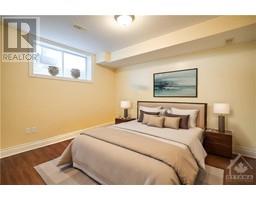5 Bedroom
5 Bathroom
Fireplace
Heat Pump
Forced Air
Landscaped
$1,199,000
Meticulously maintained Minto Pearson model located on premium lot in the desirable neighborhood of Barrhaven Chapman Mills, NO REAR NEIGHBOUR. 5+1 bedrms+den+loft/5 bathrms, over 4200 sqft w/ finished basement. This luxurious living space features mirage/mercier hardwood floor on the 1st/2nd floor, and the circular staircase. Main floor office & laundry, 9' ceiling. The cozy upgraded fireplace in the living room & family room. Modern kitchen welcomes you w/ granite counters, SS appliances, plenty of storage space, large island and eating area. Upstairs features a primary bedrm w/ retreat including a seating area, WIC & 4-pce upgraded bathrm. 3 add'l bedrms & 2 bathrms (including 1 en-suite) & a bonus loft complete the upper level. The fully finished basement offers more living space including a spacious rec room, a bathrm, a bedrm, w/enlarged windows. Beautiful landscaping front and back. Minutes to all major amenities. Roof(2023), Furnace(2023), Heat Pump(2023)... Virtual staging (id:43934)
Property Details
|
MLS® Number
|
1396758 |
|
Property Type
|
Single Family |
|
Neigbourhood
|
Chapman Mills |
|
Amenities Near By
|
Public Transit, Recreation Nearby, Shopping |
|
Community Features
|
Family Oriented |
|
Features
|
Corner Site, Automatic Garage Door Opener |
|
Parking Space Total
|
4 |
|
Storage Type
|
Storage Shed |
|
Structure
|
Patio(s) |
Building
|
Bathroom Total
|
5 |
|
Bedrooms Above Ground
|
4 |
|
Bedrooms Below Ground
|
1 |
|
Bedrooms Total
|
5 |
|
Appliances
|
Refrigerator, Dishwasher, Dryer, Hood Fan, Stove, Washer |
|
Basement Development
|
Finished |
|
Basement Type
|
Full (finished) |
|
Constructed Date
|
2006 |
|
Construction Style Attachment
|
Detached |
|
Cooling Type
|
Heat Pump |
|
Exterior Finish
|
Brick, Siding |
|
Fireplace Present
|
Yes |
|
Fireplace Total
|
1 |
|
Fixture
|
Drapes/window Coverings |
|
Flooring Type
|
Hardwood, Tile, Ceramic |
|
Foundation Type
|
Poured Concrete |
|
Half Bath Total
|
1 |
|
Heating Fuel
|
Natural Gas |
|
Heating Type
|
Forced Air |
|
Stories Total
|
2 |
|
Type
|
House |
|
Utility Water
|
Municipal Water |
Parking
Land
|
Acreage
|
No |
|
Fence Type
|
Fenced Yard |
|
Land Amenities
|
Public Transit, Recreation Nearby, Shopping |
|
Landscape Features
|
Landscaped |
|
Sewer
|
Municipal Sewage System |
|
Size Depth
|
98 Ft ,4 In |
|
Size Frontage
|
53 Ft ,11 In |
|
Size Irregular
|
53.9 Ft X 98.32 Ft |
|
Size Total Text
|
53.9 Ft X 98.32 Ft |
|
Zoning Description
|
Residential |
Rooms
| Level |
Type |
Length |
Width |
Dimensions |
|
Second Level |
Primary Bedroom |
|
|
17'5" x 14'0" |
|
Second Level |
Sitting Room |
|
|
12'0" x 17'3" |
|
Second Level |
4pc Ensuite Bath |
|
|
Measurements not available |
|
Second Level |
Other |
|
|
Measurements not available |
|
Second Level |
Full Bathroom |
|
|
Measurements not available |
|
Second Level |
Bedroom |
|
|
12'0" x 16'0" |
|
Second Level |
Bedroom |
|
|
10'8" x 10'2" |
|
Second Level |
Bedroom |
|
|
12'4" x 12'0" |
|
Second Level |
4pc Ensuite Bath |
|
|
Measurements not available |
|
Second Level |
Loft |
|
|
10'3" x 11'0" |
|
Basement |
Bedroom |
|
|
11'0" x 11'0" |
|
Basement |
Full Bathroom |
|
|
Measurements not available |
|
Basement |
Recreation Room |
|
|
16'0" x 29'0" |
|
Basement |
Recreation Room |
|
|
13'0" x 19'0" |
|
Main Level |
Den |
|
|
11'0" x 14'0" |
|
Main Level |
Foyer |
|
|
Measurements not available |
|
Main Level |
Porch |
|
|
Measurements not available |
|
Main Level |
Living Room |
|
|
11'5" x 17'0" |
|
Main Level |
Dining Room |
|
|
11'0" x 14'3" |
|
Main Level |
Kitchen |
|
|
12'0" x 11'0" |
|
Main Level |
Eating Area |
|
|
12'0" x 10'2" |
|
Main Level |
Family Room |
|
|
12'2" x 20'0" |
|
Main Level |
Laundry Room |
|
|
Measurements not available |
|
Main Level |
2pc Bathroom |
|
|
Measurements not available |
https://www.realtor.ca/real-estate/27023908/65-dragon-park-drive-ottawa-chapman-mills


