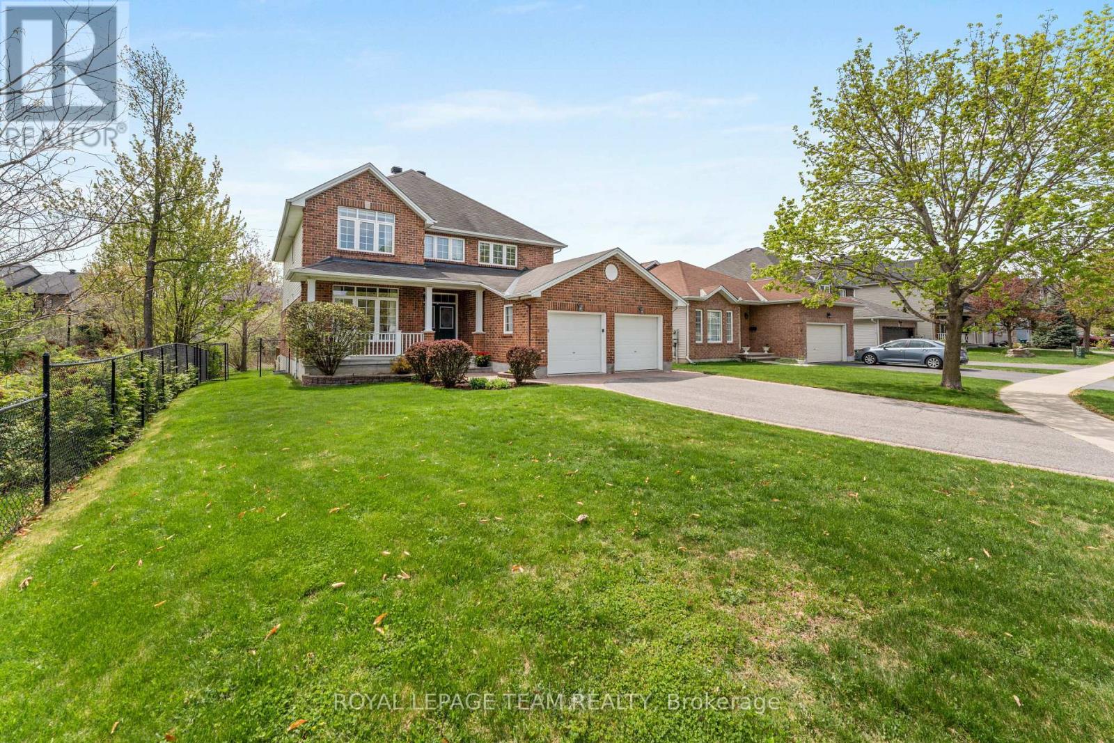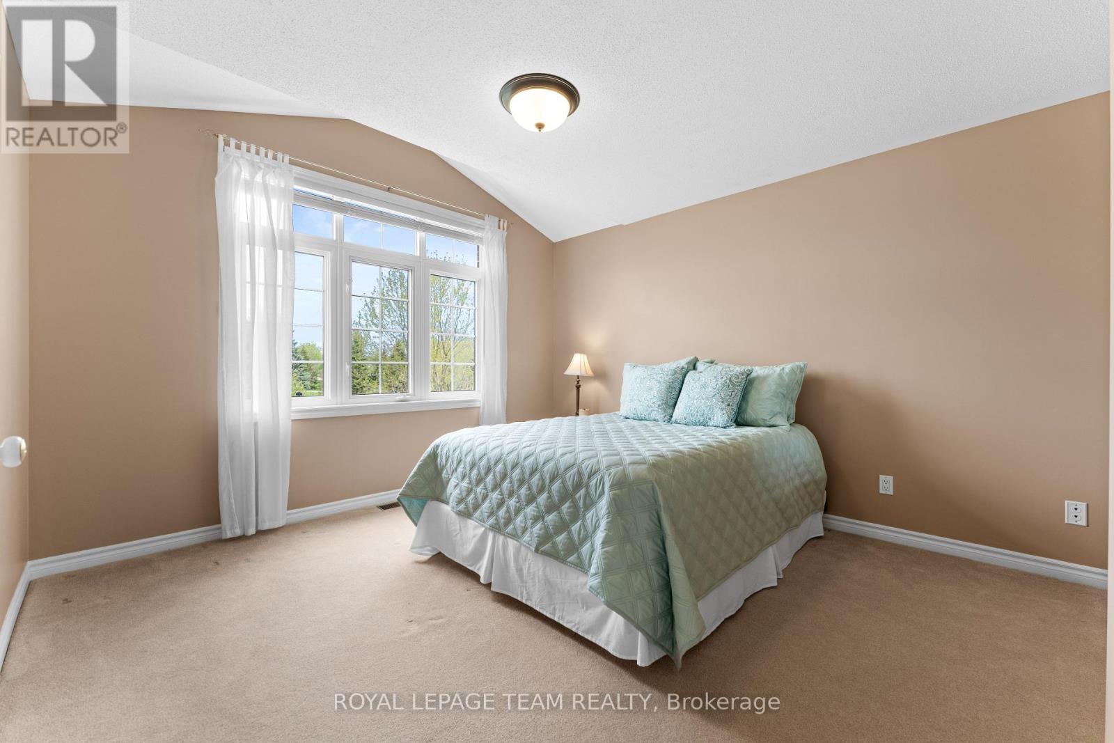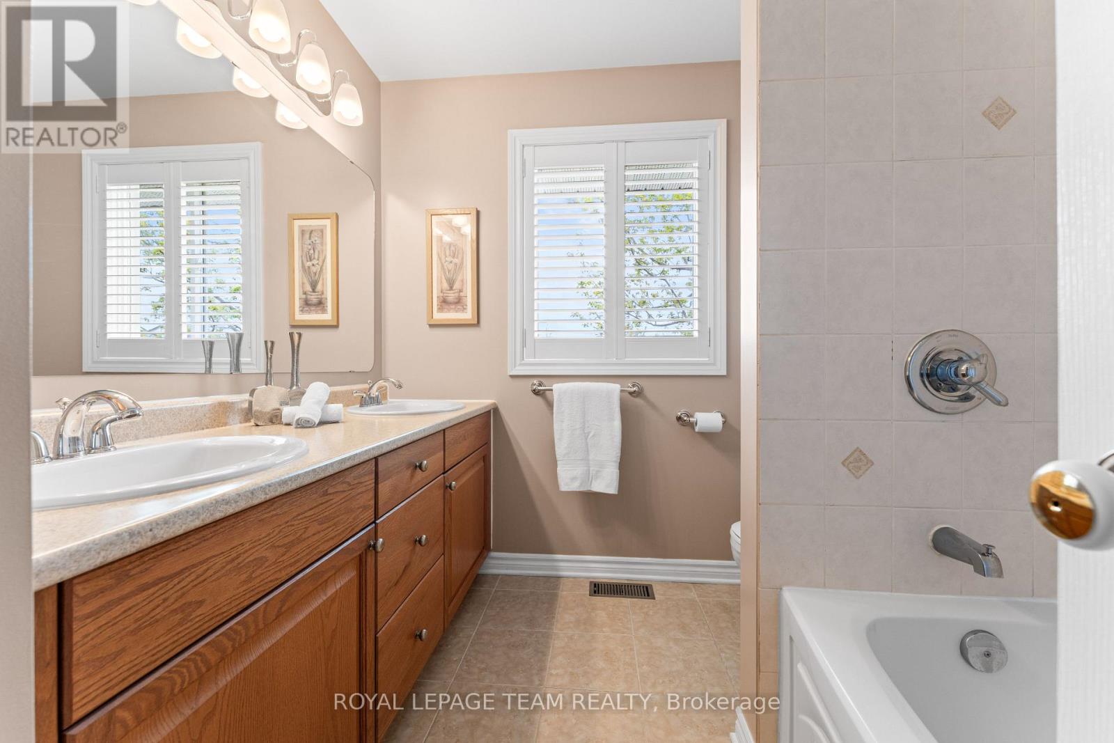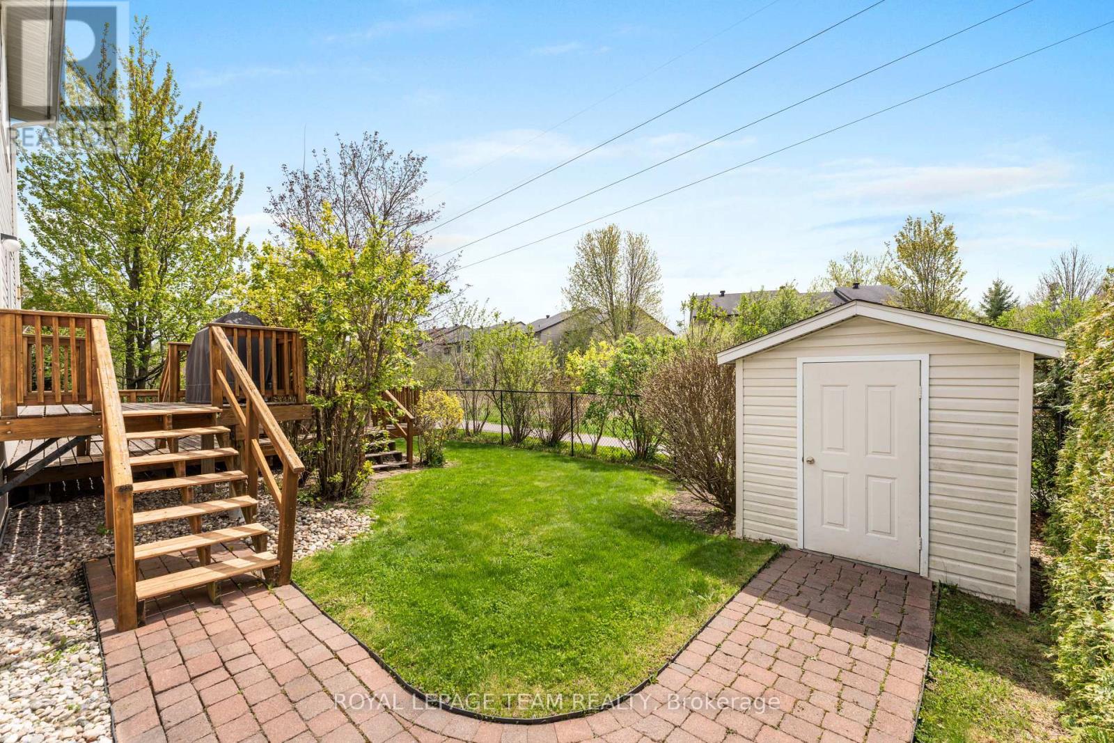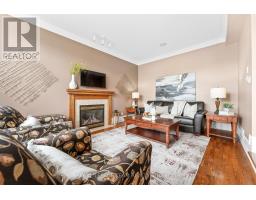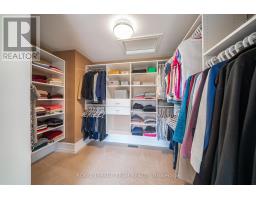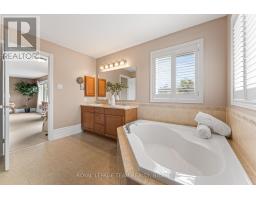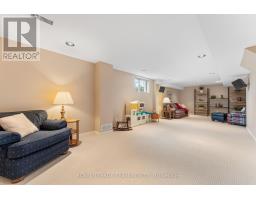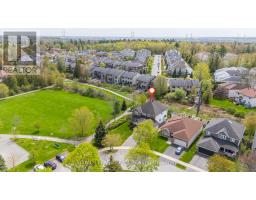65 Black Tern Crescent Ottawa, Ontario K2M 2Z3
$1,149,000
Welcome to 65 Black Tern Cres - a beautifully maintained, family-sized home in the heart of Bridlewood that truly checks all the boxes. With over 3,000 sq.ft above grade, 4 bedrooms, 3.5 bathrooms, and a functional, family-friendly layout, this home offers exceptional living space both inside and out. Tucked away on a quiet crescent, this property backs onto nature with no rear neighbors, offering direct access to the Trans Canada Trail -perfect for biking, dog walks, or peaceful evening strolls. With Brian Parsons Park right next door, it's a dream location for growing families and outdoor lovers alike. Curb appeal shines with interlock walkways, mature trees, and a beautifully landscaped front yard featuring a lovely mix of shrubs and perennials. The welcoming front porch is the perfect place to unwind, chat with neighbors, or keep an eye on the kids at the park right next door. A front-yard irrigation system keeps the gardens looking their best. Step inside to a bright, elegant foyer and warm hardwood floors throughout the main level. The living and dining rooms offer great entertaining space, while the main-floor den makes an ideal home office or study. You'll also love the convenience of main floor laundry. At the back of the home, the spacious kitchen and family room are perfect for everyday living, featuring granite counters, a center island, and cozy gas fireplace. Entertain or BBQ with ease by stepping out to your multi-level deck with pergola. A handy shed and hot tub (included as-is) add extra value. Upstairs, the generous primary suite features a huge walk-in closet and a pleasant & spacious ensuite. Three additional bedrooms and a full bath complete the second level. The finished basement offers a large rec room, 3-piece bath, workshop, and tons of storage. All this is just minutes to top-rated schools, parks, shopping, restaurants, and transit! Come see this fantastic home in a truly unbeatable location! Open House: Thursday, May 15, 5-7 PM. (id:43934)
Open House
This property has open houses!
5:00 pm
Ends at:7:00 pm
Property Details
| MLS® Number | X12149466 |
| Property Type | Single Family |
| Community Name | 9004 - Kanata - Bridlewood |
| Amenities Near By | Park |
| Features | Level |
| Parking Space Total | 6 |
| Structure | Deck, Porch, Shed, Workshop |
Building
| Bathroom Total | 4 |
| Bedrooms Above Ground | 4 |
| Bedrooms Total | 4 |
| Age | 16 To 30 Years |
| Amenities | Fireplace(s) |
| Appliances | Hot Tub, Garage Door Opener Remote(s), Central Vacuum, Blinds, Dishwasher, Dryer, Garage Door Opener, Hood Fan, Microwave, Alarm System, Stove, Washer, Refrigerator |
| Basement Development | Finished |
| Basement Type | Full (finished) |
| Construction Style Attachment | Detached |
| Cooling Type | Central Air Conditioning |
| Exterior Finish | Brick, Vinyl Siding |
| Fire Protection | Smoke Detectors, Alarm System |
| Fireplace Present | Yes |
| Fireplace Total | 1 |
| Flooring Type | Tile, Hardwood |
| Foundation Type | Poured Concrete |
| Half Bath Total | 1 |
| Heating Fuel | Natural Gas |
| Heating Type | Forced Air |
| Stories Total | 2 |
| Size Interior | 3,000 - 3,500 Ft2 |
| Type | House |
| Utility Water | Municipal Water |
Parking
| Attached Garage | |
| Garage | |
| Inside Entry |
Land
| Acreage | No |
| Fence Type | Fenced Yard |
| Land Amenities | Park |
| Landscape Features | Landscaped, Lawn Sprinkler |
| Sewer | Sanitary Sewer |
| Size Depth | 108 Ft ,2 In |
| Size Frontage | 55 Ft ,6 In |
| Size Irregular | 55.5 X 108.2 Ft ; Irregular |
| Size Total Text | 55.5 X 108.2 Ft ; Irregular |
Rooms
| Level | Type | Length | Width | Dimensions |
|---|---|---|---|---|
| Second Level | Primary Bedroom | 7.04 m | 5.76 m | 7.04 m x 5.76 m |
| Second Level | Other | 3.11 m | 2.23 m | 3.11 m x 2.23 m |
| Second Level | Bathroom | 3.3 m | 3.21 m | 3.3 m x 3.21 m |
| Second Level | Bedroom 2 | 3.49 m | 4.14 m | 3.49 m x 4.14 m |
| Second Level | Bedroom 3 | 3.82 m | 3.31 m | 3.82 m x 3.31 m |
| Second Level | Bedroom 4 | 3.69 m | 4.33 m | 3.69 m x 4.33 m |
| Second Level | Other | 2.73 m | 1.48 m | 2.73 m x 1.48 m |
| Second Level | Bathroom | 2.48 m | 2.42 m | 2.48 m x 2.42 m |
| Basement | Recreational, Games Room | 4.28 m | 10 m | 4.28 m x 10 m |
| Basement | Bathroom | 3.49 m | 1.63 m | 3.49 m x 1.63 m |
| Basement | Workshop | 3.49 m | 4.27 m | 3.49 m x 4.27 m |
| Basement | Utility Room | 6.54 m | 4.97 m | 6.54 m x 4.97 m |
| Main Level | Foyer | 1.92 m | 1.75 m | 1.92 m x 1.75 m |
| Main Level | Living Room | 3.69 m | 4.74 m | 3.69 m x 4.74 m |
| Main Level | Dining Room | 3.69 m | 4.21 m | 3.69 m x 4.21 m |
| Main Level | Kitchen | 3.79 m | 3.66 m | 3.79 m x 3.66 m |
| Main Level | Eating Area | 3.16 m | 3.66 m | 3.16 m x 3.66 m |
| Main Level | Pantry | 1.85 m | 1.14 m | 1.85 m x 1.14 m |
| Main Level | Family Room | 3.49 m | 5.07 m | 3.49 m x 5.07 m |
| Main Level | Den | 3.49 m | 3.55 m | 3.49 m x 3.55 m |
| Main Level | Laundry Room | 2.43 m | 2.88 m | 2.43 m x 2.88 m |
| Main Level | Bathroom | 1.35 m | 1.75 m | 1.35 m x 1.75 m |
https://www.realtor.ca/real-estate/28315137/65-black-tern-crescent-ottawa-9004-kanata-bridlewood
Contact Us
Contact us for more information

