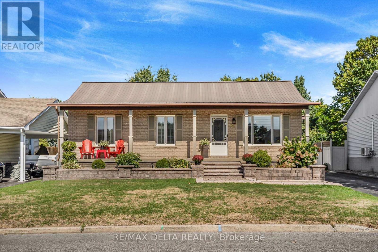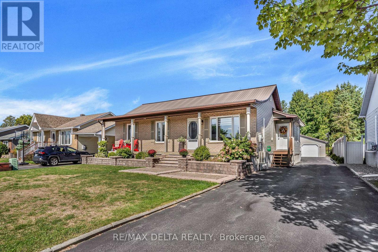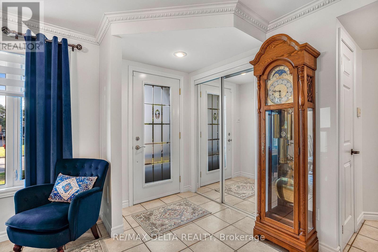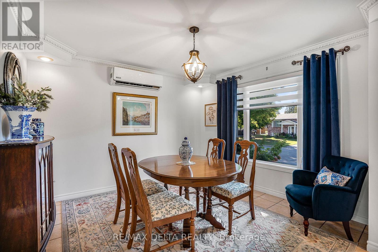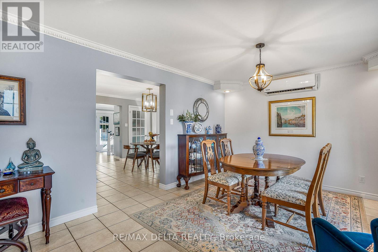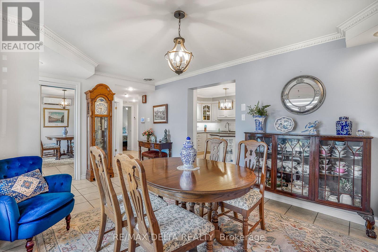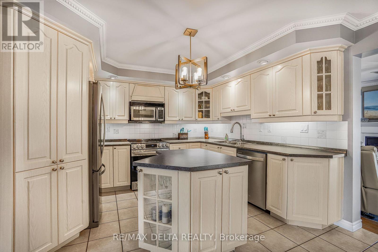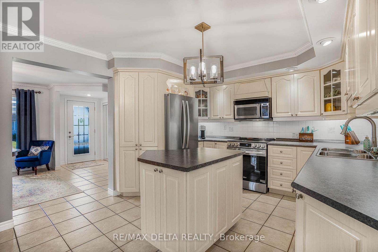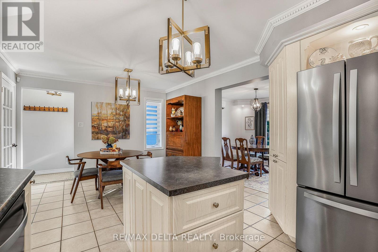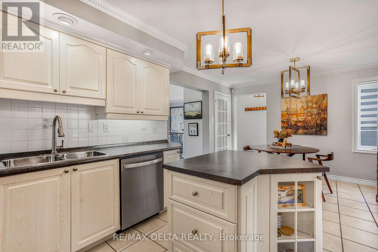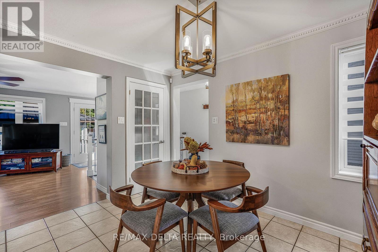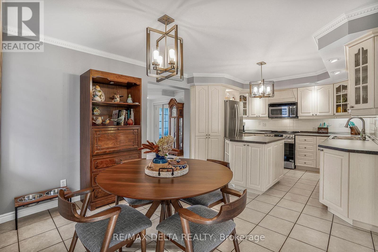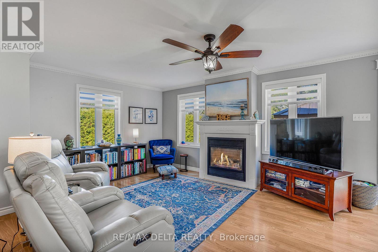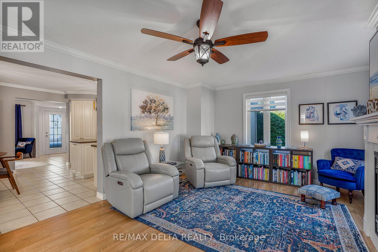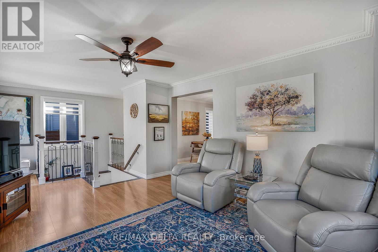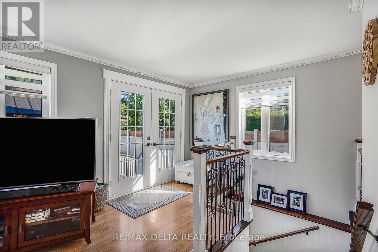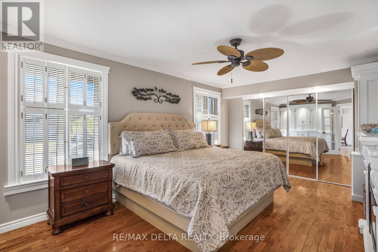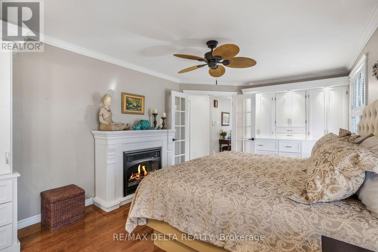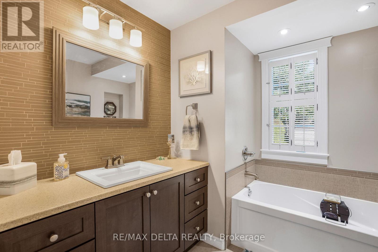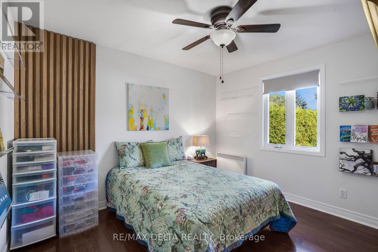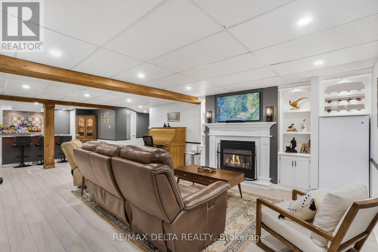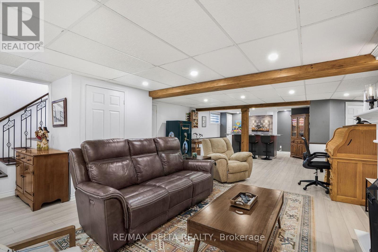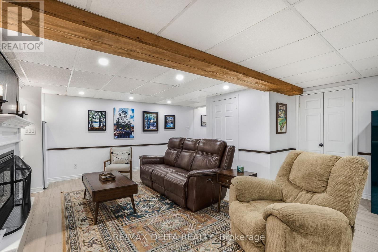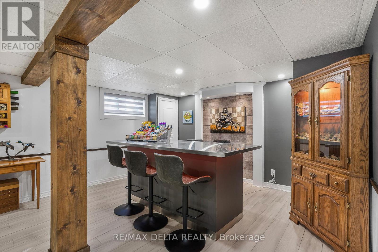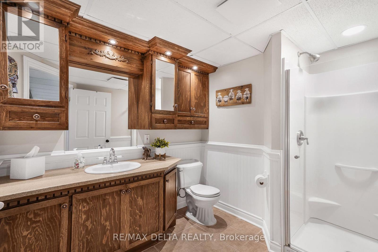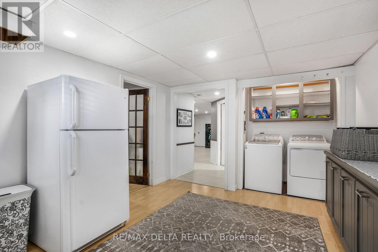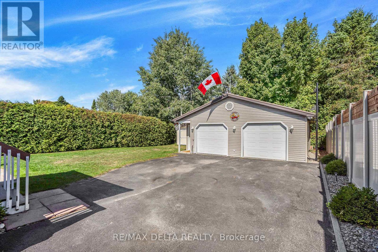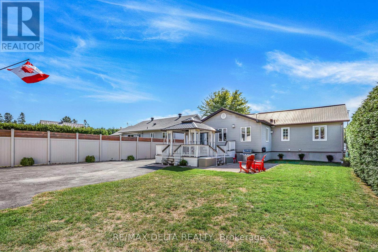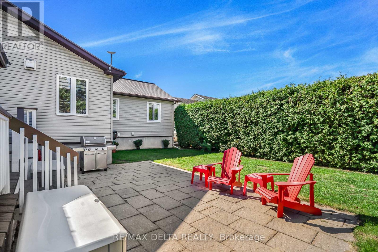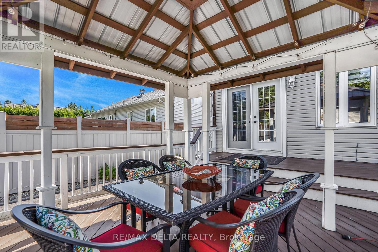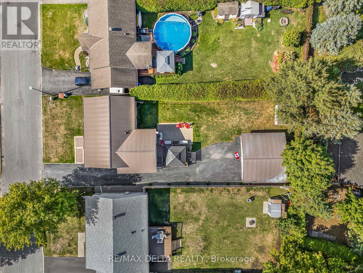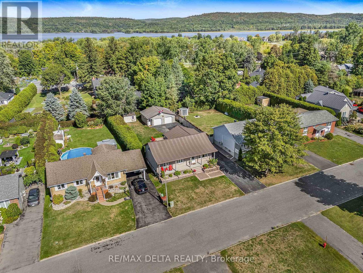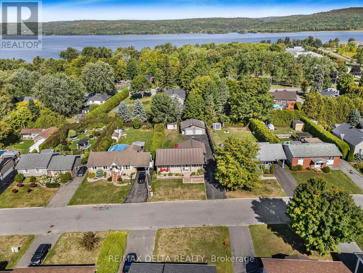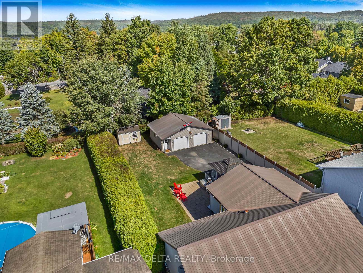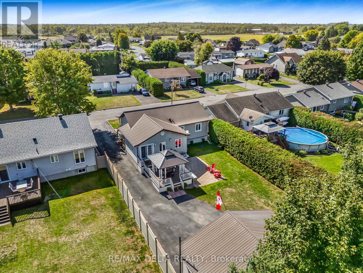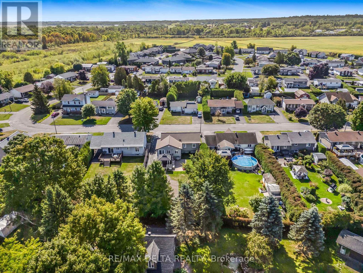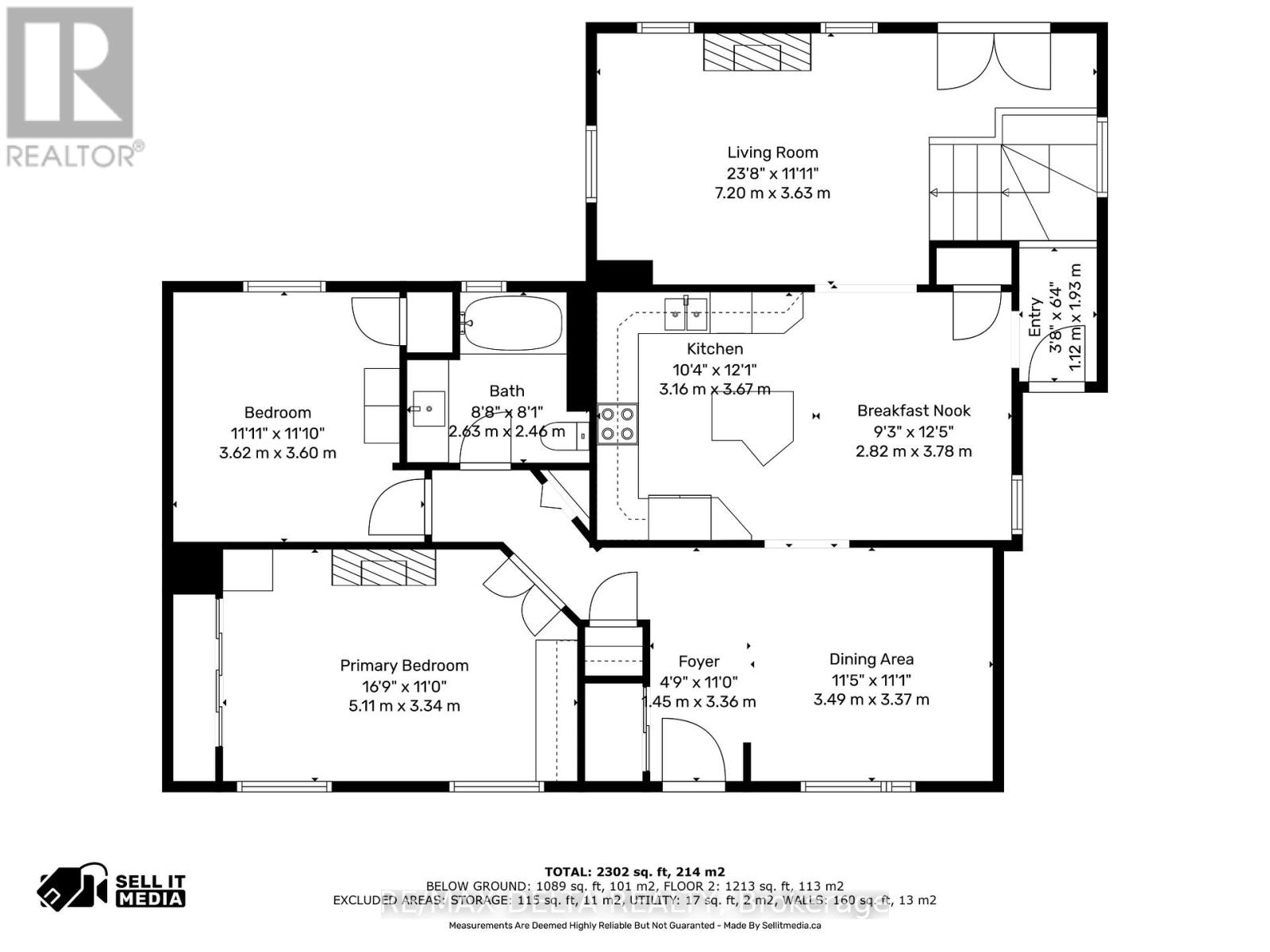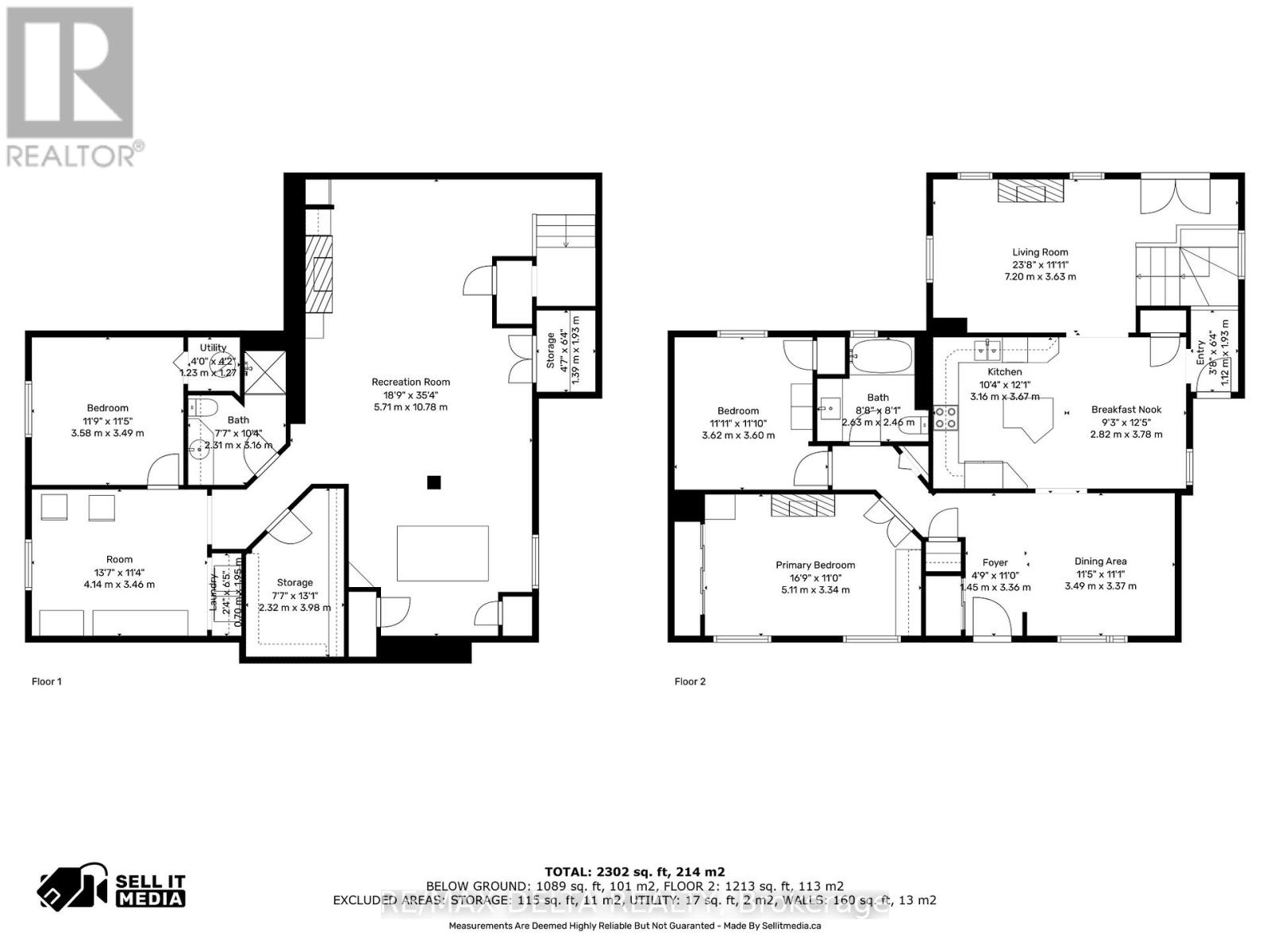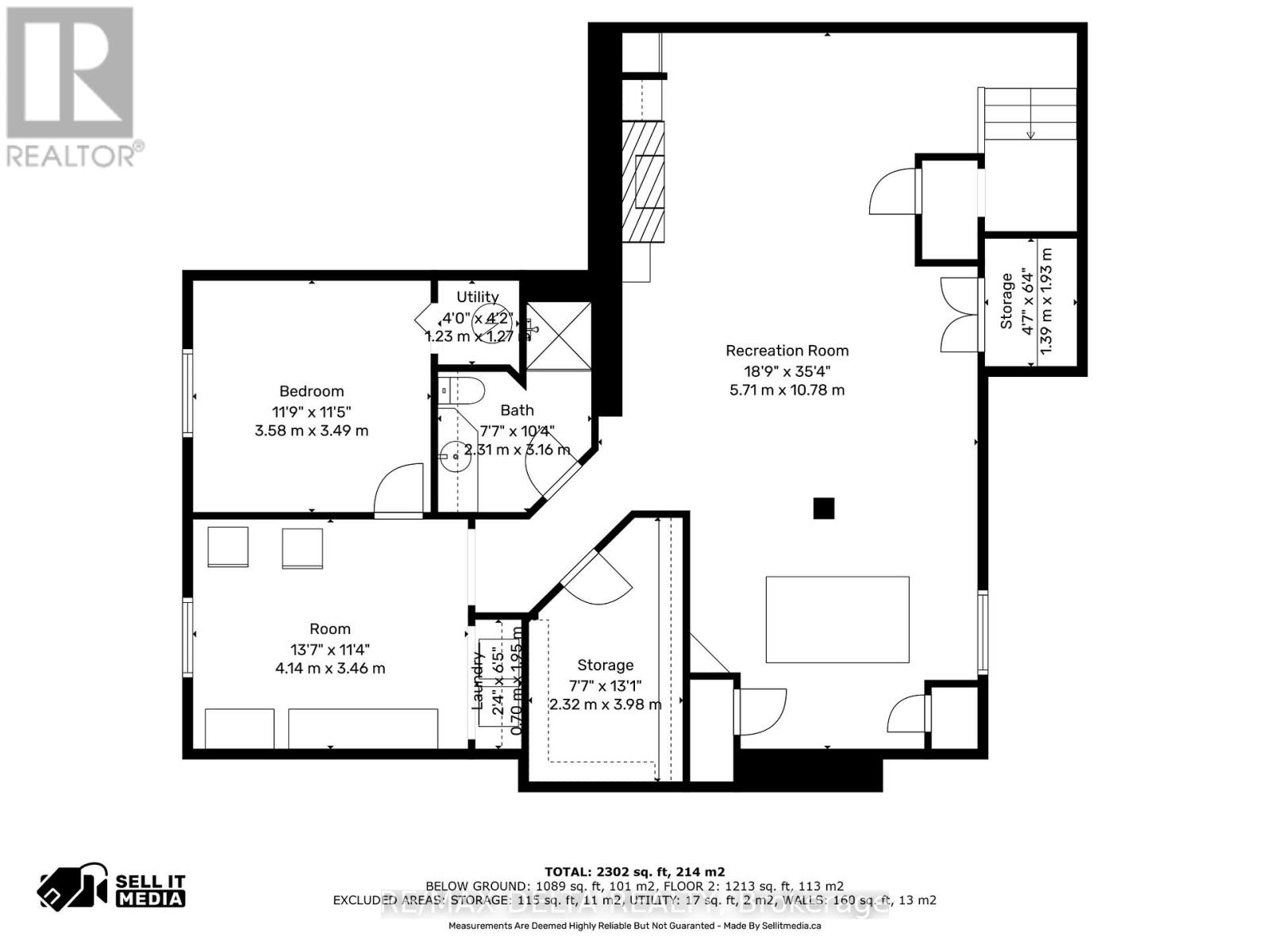3 Bedroom
2 Bathroom
1,100 - 1,500 ft2
Bungalow
Fireplace
Wall Unit
Baseboard Heaters
Landscaped
$539,000
So easy to love, this beautiful 2+1-bedroom home has many extras! This impeccable, move-in ready home is in a great neighbourhood, close to everything. A quiet lifestyle awaits at 65 Bernard Crescent. Newer kitchen, natural gas fireplace in main floor living room. With a functional main floor layout with 2 bedrooms, a bathroom, kitchen, breakfast nook, dining room and living room, you still have a finished basement with generous family space including a second natural gas fireplace. Bar and bar stools included. Enjoy your rear deck, gazebo and large beautiful back yard. Lots of possibilities for the oversized 3-car heated garage (includes shelving, work benches and cupboards). Garage measures 24 feet by 27.5 feet approx. Plus: the cutest garden/she-shed ever! Durable low-maintenance metal roof on house and garage. Fully fenced and landscaped. There is no through-traffic on this quiet street with great neighbours. Sellers say natural gas fireplaces and heat pump provide most of the heat for the home. The ideal starter home or perfect for downsizers. All appliances, window dressings, Central Vac and many inclusions. 24 hours irrevocable on all offers. (id:43934)
Property Details
|
MLS® Number
|
X12466006 |
|
Property Type
|
Single Family |
|
Community Name
|
611 - L'Orignal |
|
Parking Space Total
|
6 |
|
Structure
|
Deck |
Building
|
Bathroom Total
|
2 |
|
Bedrooms Above Ground
|
2 |
|
Bedrooms Below Ground
|
1 |
|
Bedrooms Total
|
3 |
|
Appliances
|
Water Meter, Alarm System, Central Vacuum, Dishwasher, Dryer, Garage Door Opener, Hood Fan, Microwave, Stove, Washer, Refrigerator |
|
Architectural Style
|
Bungalow |
|
Basement Development
|
Finished |
|
Basement Type
|
N/a (finished) |
|
Construction Style Attachment
|
Detached |
|
Cooling Type
|
Wall Unit |
|
Exterior Finish
|
Brick, Vinyl Siding |
|
Fireplace Present
|
Yes |
|
Fireplace Total
|
2 |
|
Foundation Type
|
Concrete |
|
Heating Fuel
|
Natural Gas |
|
Heating Type
|
Baseboard Heaters |
|
Stories Total
|
1 |
|
Size Interior
|
1,100 - 1,500 Ft2 |
|
Type
|
House |
|
Utility Water
|
Municipal Water |
Parking
Land
|
Acreage
|
No |
|
Landscape Features
|
Landscaped |
|
Sewer
|
Sanitary Sewer |
|
Size Irregular
|
60 X 143 Acre |
|
Size Total Text
|
60 X 143 Acre |
Rooms
| Level |
Type |
Length |
Width |
Dimensions |
|
Basement |
Other |
2.32 m |
3.98 m |
2.32 m x 3.98 m |
|
Basement |
Recreational, Games Room |
5.71 m |
35.4 m |
5.71 m x 35.4 m |
|
Basement |
Bedroom |
3.58 m |
3.49 m |
3.58 m x 3.49 m |
|
Basement |
Laundry Room |
4.14 m |
3.46 m |
4.14 m x 3.46 m |
|
Main Level |
Foyer |
1.45 m |
3.36 m |
1.45 m x 3.36 m |
|
Main Level |
Dining Room |
3.49 m |
3.37 m |
3.49 m x 3.37 m |
|
Main Level |
Eating Area |
9.3 m |
3.78 m |
9.3 m x 3.78 m |
|
Main Level |
Kitchen |
3.16 m |
3.67 m |
3.16 m x 3.67 m |
|
Main Level |
Living Room |
7.2 m |
3.63 m |
7.2 m x 3.63 m |
|
Main Level |
Primary Bedroom |
5.11 m |
3.34 m |
5.11 m x 3.34 m |
|
Main Level |
Bedroom 2 |
3.62 m |
3.6 m |
3.62 m x 3.6 m |
https://www.realtor.ca/real-estate/28996964/65-bernard-crescent-champlain-611-lorignal

