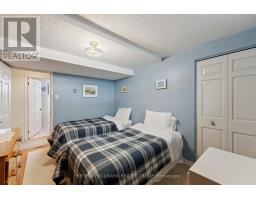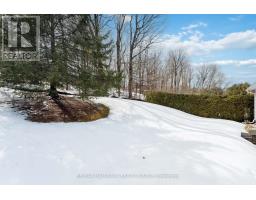4 Bedroom
3 Bathroom
1,100 - 1,500 ft2
Raised Bungalow
Fireplace
Central Air Conditioning
Forced Air
$898,000
Elegant Executive Bungalow with Parkland Views on Tranquil Gaines Crescent. Nestled on a quiet crescent and backing onto serene, treed parkland, this beautifully maintained high-ranch style executive bungalow offers a rare blend of elegance, privacy, and natural beauty. Set proudly on a gentle hillside with timeless curb appeal and stately pillars, the home makes a commanding first impression. The welcoming foyer offers a striking view of the spacious finished lower level with its cozy gas fireplace one of two in the home. The main level is designed for stylish entertaining, featuring a gracious living room with an updated stone-surround gas fireplace, a generous dining room overlooking the garden, and an efficiently designed kitchen with eating area and direct access to a private patio and lush backyard oasis.The primary suite with an ensuite bathroom, and 2 additional well-sized bedrooms and 4 piece bathroom. The lower level adds incredible flexibility with a large family room, a second gas fireplace for winter comfort, a home office, a potential fourth bedroom, and a third bathroomperfect for guests or multigenerational living. Direct entry to the double garage with ample storage completes this well-planned home.With tasteful updates, abundant space, and a premium location backing parkland, this home offers warmth, charm, and executive comfort all in one. Property tax estimator. Total Square Footage 2,941 sq. ft (id:43934)
Property Details
|
MLS® Number
|
X12062738 |
|
Property Type
|
Single Family |
|
Community Name
|
2102 - Beacon Hill North |
|
Parking Space Total
|
8 |
Building
|
Bathroom Total
|
3 |
|
Bedrooms Above Ground
|
3 |
|
Bedrooms Below Ground
|
1 |
|
Bedrooms Total
|
4 |
|
Appliances
|
Garage Door Opener Remote(s), Dishwasher, Dryer, Freezer, Garage Door Opener, Hood Fan, Water Heater, Stove, Washer, Refrigerator |
|
Architectural Style
|
Raised Bungalow |
|
Basement Development
|
Finished |
|
Basement Type
|
Full (finished) |
|
Construction Style Attachment
|
Detached |
|
Cooling Type
|
Central Air Conditioning |
|
Exterior Finish
|
Vinyl Siding, Brick |
|
Fireplace Present
|
Yes |
|
Foundation Type
|
Poured Concrete |
|
Heating Fuel
|
Natural Gas |
|
Heating Type
|
Forced Air |
|
Stories Total
|
1 |
|
Size Interior
|
1,100 - 1,500 Ft2 |
|
Type
|
House |
|
Utility Water
|
Municipal Water |
Parking
|
Attached Garage
|
|
|
Garage
|
|
|
Inside Entry
|
|
Land
|
Acreage
|
No |
|
Sewer
|
Sanitary Sewer |
|
Size Depth
|
100 Ft |
|
Size Frontage
|
64 Ft ,3 In |
|
Size Irregular
|
64.3 X 100 Ft |
|
Size Total Text
|
64.3 X 100 Ft |
Rooms
| Level |
Type |
Length |
Width |
Dimensions |
|
Lower Level |
Office |
2.95 m |
2.36 m |
2.95 m x 2.36 m |
|
Lower Level |
Family Room |
8.2 m |
3.89 m |
8.2 m x 3.89 m |
|
Lower Level |
Bathroom |
3.38 m |
1.52 m |
3.38 m x 1.52 m |
|
Lower Level |
Bedroom |
3.63 m |
2.92 m |
3.63 m x 2.92 m |
|
Main Level |
Living Room |
6.17 m |
5.23 m |
6.17 m x 5.23 m |
|
Main Level |
Dining Room |
3.68 m |
2.97 m |
3.68 m x 2.97 m |
|
Main Level |
Kitchen |
4.52 m |
2.92 m |
4.52 m x 2.92 m |
|
Main Level |
Bedroom |
3.63 m |
3.23 m |
3.63 m x 3.23 m |
|
Main Level |
Bedroom |
3.63 m |
3.23 m |
3.63 m x 3.23 m |
|
Main Level |
Bathroom |
2.92 m |
1.42 m |
2.92 m x 1.42 m |
https://www.realtor.ca/real-estate/28122239/648-gaines-drive-ottawa-2102-beacon-hill-north































































