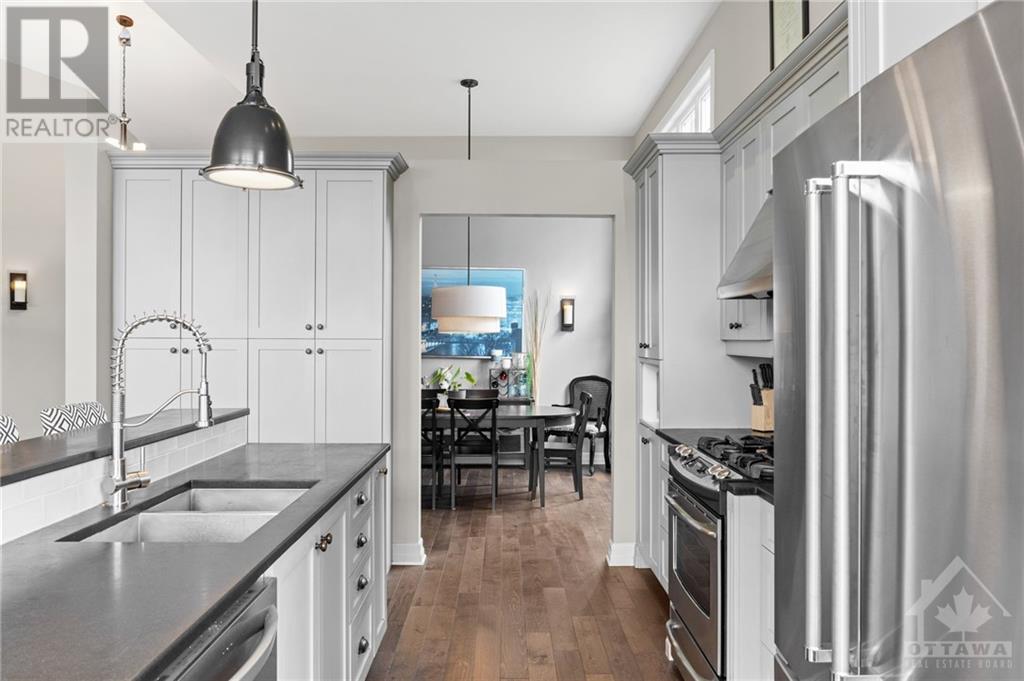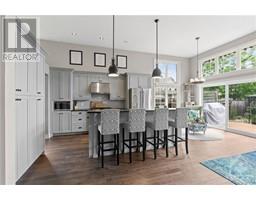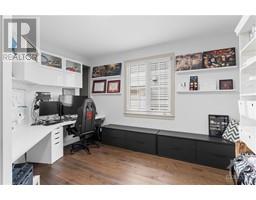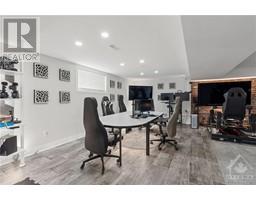3 Bedroom
3 Bathroom
Bungalow
Fireplace
Central Air Conditioning
Forced Air
Landscaped
$1,198,000
Welcome to this stunning, ever popular, Brookside Bungalow nestled on a beautifully landscaped corner lot in the prestigious Stonebridge Golf Course community. Upon entry you're greeted by a mosaic tile design that sets the tone for this remarkable home. Enter the grand space w/vaulted ceiling. The remodeled Kitchen boasts, Stainless Appliances, open sightlines & modern layout. Main level features two spacious Bdrms, incl. a large Primary Suite w/access to deck, spa-like Ensuite Bath and walk-in closet w/convenient access to laundry rm. Guest Bdrm w/access to main bath. Additional amenities on the main flr incl. a dedicated office, separate, formal Dining Rm, and well-appointed laundry room. The basement level offers even more living space w/recreational area, 3rd bdrm & ensuite bath, a sound-attenuated studio ideal for YouTube production & streaming & specialized rm for 3D printing. 2-car garage w/storage. Experience luxury and modern living in this extraordinary home in Stonebridge. (id:43934)
Property Details
|
MLS® Number
|
1400855 |
|
Property Type
|
Single Family |
|
Neigbourhood
|
Stonebridge |
|
Amenities Near By
|
Golf Nearby, Public Transit, Shopping |
|
Features
|
Corner Site, Gazebo, Automatic Garage Door Opener |
|
Parking Space Total
|
6 |
|
Storage Type
|
Storage Shed |
|
Structure
|
Deck, Patio(s), Porch |
Building
|
Bathroom Total
|
3 |
|
Bedrooms Above Ground
|
2 |
|
Bedrooms Below Ground
|
1 |
|
Bedrooms Total
|
3 |
|
Appliances
|
Refrigerator, Dishwasher, Dryer, Hood Fan, Stove, Washer, Alarm System, Blinds |
|
Architectural Style
|
Bungalow |
|
Basement Development
|
Finished |
|
Basement Type
|
Full (finished) |
|
Constructed Date
|
2007 |
|
Construction Style Attachment
|
Detached |
|
Cooling Type
|
Central Air Conditioning |
|
Exterior Finish
|
Brick, Siding |
|
Fireplace Present
|
Yes |
|
Fireplace Total
|
1 |
|
Flooring Type
|
Wall-to-wall Carpet, Hardwood, Tile |
|
Foundation Type
|
Poured Concrete |
|
Heating Fuel
|
Natural Gas |
|
Heating Type
|
Forced Air |
|
Stories Total
|
1 |
|
Type
|
House |
|
Utility Water
|
Municipal Water |
Parking
Land
|
Acreage
|
No |
|
Fence Type
|
Fenced Yard |
|
Land Amenities
|
Golf Nearby, Public Transit, Shopping |
|
Landscape Features
|
Landscaped |
|
Sewer
|
Municipal Sewage System |
|
Size Depth
|
123 Ft |
|
Size Frontage
|
52 Ft ,4 In |
|
Size Irregular
|
52.33 Ft X 123.04 Ft (irregular Lot) |
|
Size Total Text
|
52.33 Ft X 123.04 Ft (irregular Lot) |
|
Zoning Description
|
Residential R3z |
Rooms
| Level |
Type |
Length |
Width |
Dimensions |
|
Basement |
Bedroom |
|
|
12'4" x 23'9" |
|
Basement |
3pc Ensuite Bath |
|
|
12'4" x 5'4" |
|
Basement |
Other |
|
|
7'7" x 5'4" |
|
Basement |
Recreation Room |
|
|
25'6" x 35'8" |
|
Basement |
Workshop |
|
|
7'8" x 13'10" |
|
Basement |
Computer Room |
|
|
10'4" x 13'1" |
|
Basement |
Utility Room |
|
|
19'5" x 20'3" |
|
Main Level |
Foyer |
|
|
12'8" x 14'7" |
|
Main Level |
Bedroom |
|
|
11'7" x 11'7" |
|
Main Level |
4pc Bathroom |
|
|
5'5" x 8'11" |
|
Main Level |
Dining Room |
|
|
13'4" x 13'0" |
|
Main Level |
Laundry Room |
|
|
6'1" x 8'4" |
|
Main Level |
Office |
|
|
13'10" x 16'6" |
|
Main Level |
Kitchen |
|
|
11'11" x 13'7" |
|
Main Level |
Eating Area |
|
|
11'11" x 8'5" |
|
Main Level |
Living Room/fireplace |
|
|
13'7" x 22'5" |
|
Main Level |
Primary Bedroom |
|
|
12'4" x 25'11" |
|
Main Level |
5pc Ensuite Bath |
|
|
6'7" x 15'1" |
|
Main Level |
Other |
|
|
5'7" x 12'9" |
|
Main Level |
Other |
|
|
19'3" x 20'9" |
https://www.realtor.ca/real-estate/27124381/647-brookwood-circle-ottawa-stonebridge





























































