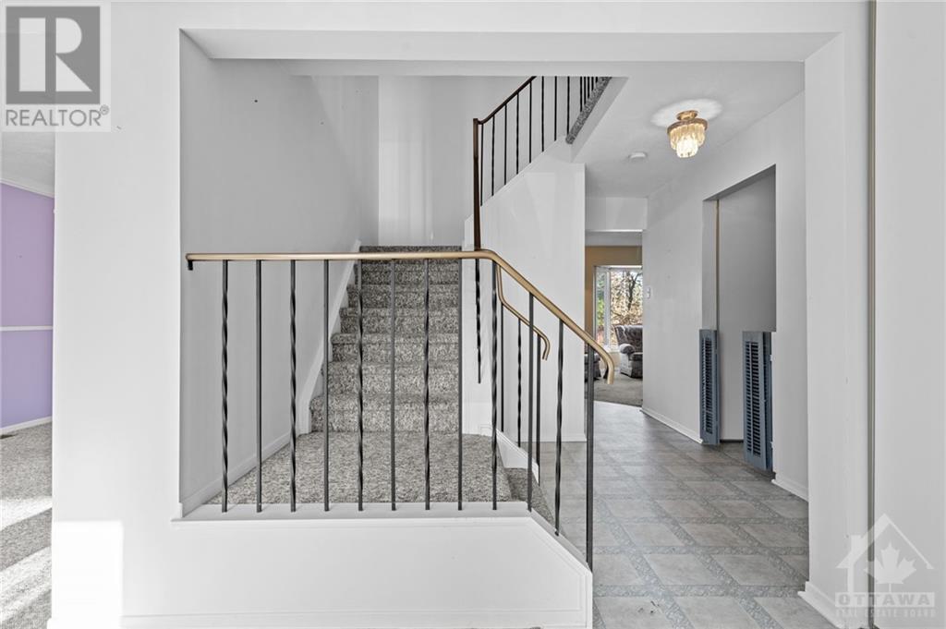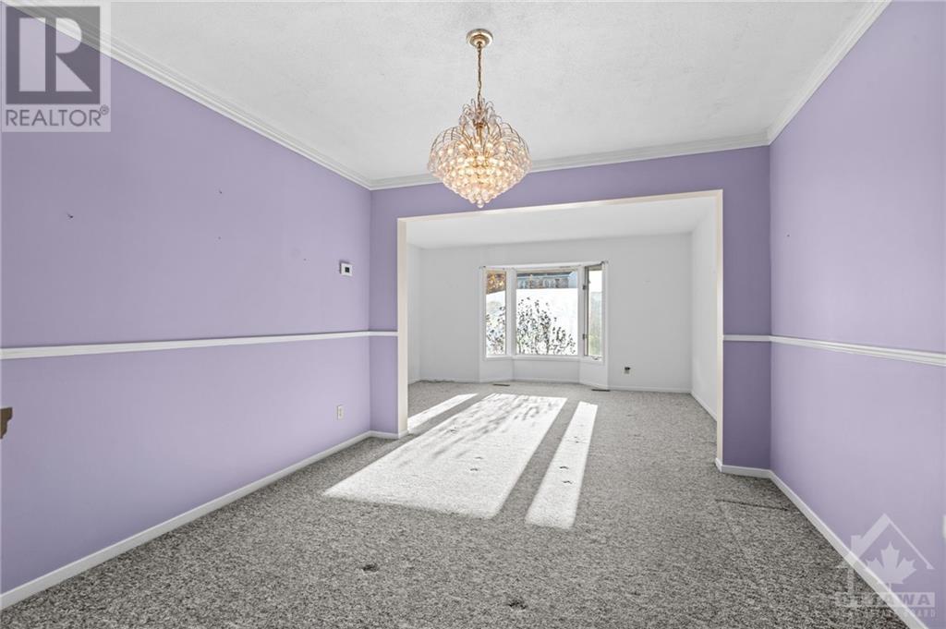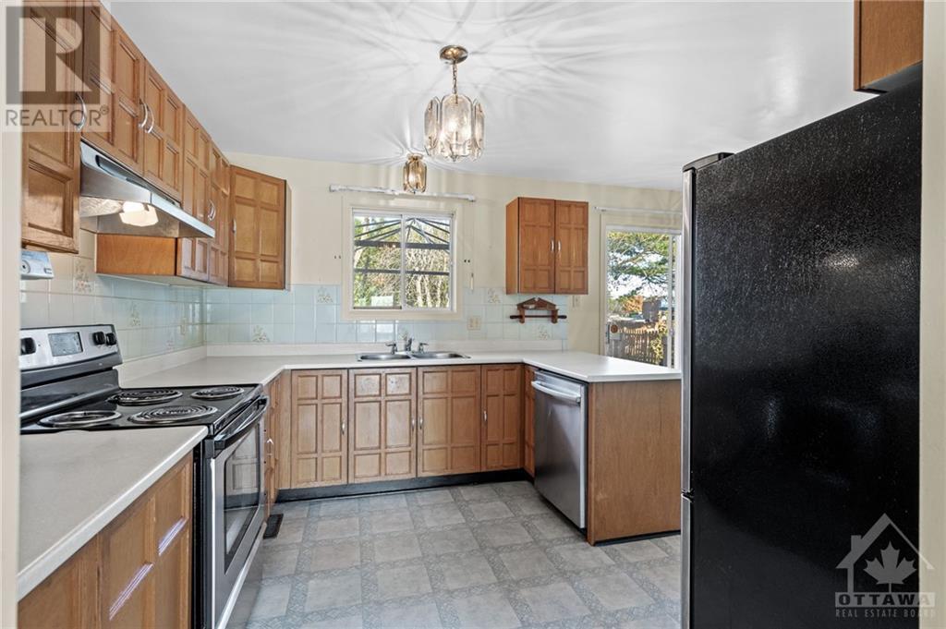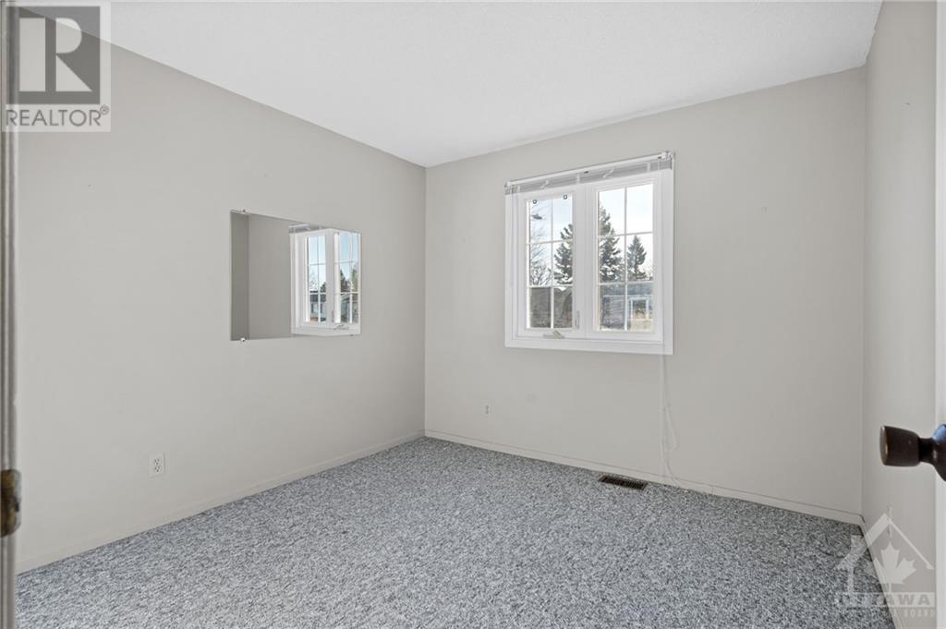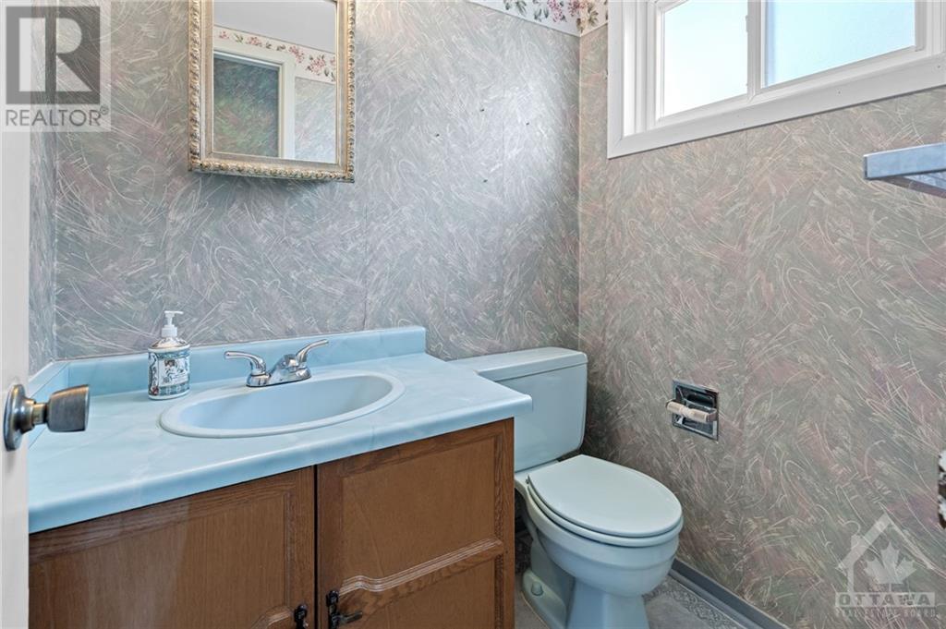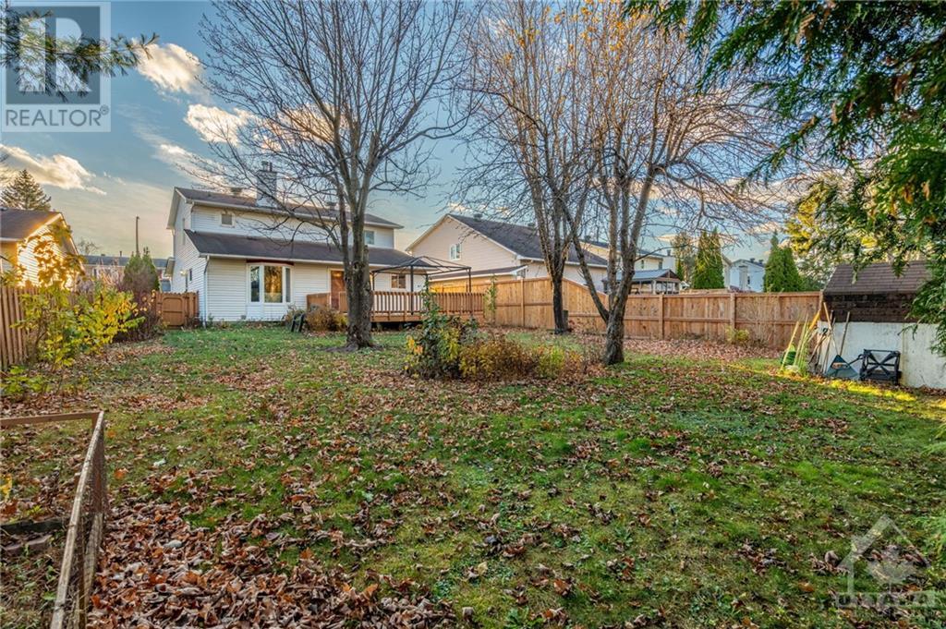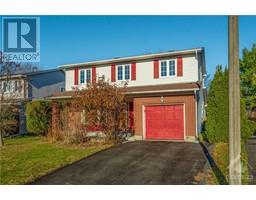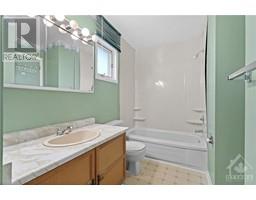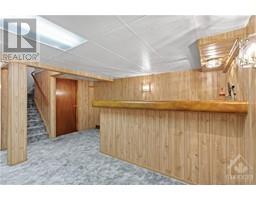4 Bedroom
2 Bathroom
Central Air Conditioning
Forced Air
$630,000
Rarely offered 4-bedroom property in the heart of Orleans! You can't beat this location in a quiet neighbourhood near all amenities. The main floor offers a welcoming, versatile layout with a large living room that flows seamlessly into the adjacent dining room—ideal for entertaining or family gatherings. A functional kitchen opens to a dining area with patio doors to outside and cozy family room with a brick accent wall fireplace. The side entrance, complete with a powder room and direct garage access, adds convenience to everyday living. Upstairs, you’ll find four bedrooms and a family bathroom with cheater door to primary. The fully finished basement features a large rec room with a bar, office area, a laundry room, and ample storage. The expansive pie-shaped and fully fenced yard is perfect for outdoor enjoyment with no rear-neighbours. This property, with its solid structure and fantastic location awaits only your personal touch to make it your dream home! Don't miss out! (id:43934)
Property Details
|
MLS® Number
|
1420156 |
|
Property Type
|
Single Family |
|
Neigbourhood
|
Hiawatha Park / Convent Glen |
|
AmenitiesNearBy
|
Golf Nearby, Public Transit, Recreation Nearby, Shopping |
|
CommunityFeatures
|
Family Oriented |
|
Features
|
Treed |
|
ParkingSpaceTotal
|
2 |
|
StorageType
|
Storage Shed |
Building
|
BathroomTotal
|
2 |
|
BedroomsAboveGround
|
4 |
|
BedroomsTotal
|
4 |
|
Appliances
|
Refrigerator, Dishwasher, Stove |
|
BasementDevelopment
|
Finished |
|
BasementType
|
Full (finished) |
|
ConstructedDate
|
1981 |
|
ConstructionStyleAttachment
|
Detached |
|
CoolingType
|
Central Air Conditioning |
|
ExteriorFinish
|
Brick, Siding |
|
FlooringType
|
Wall-to-wall Carpet, Mixed Flooring, Linoleum |
|
FoundationType
|
Poured Concrete |
|
HalfBathTotal
|
1 |
|
HeatingFuel
|
Natural Gas |
|
HeatingType
|
Forced Air |
|
StoriesTotal
|
2 |
|
Type
|
House |
|
UtilityWater
|
Municipal Water |
Parking
Land
|
Acreage
|
No |
|
FenceType
|
Fenced Yard |
|
LandAmenities
|
Golf Nearby, Public Transit, Recreation Nearby, Shopping |
|
Sewer
|
Municipal Sewage System |
|
SizeDepth
|
132 Ft ,4 In |
|
SizeFrontage
|
45 Ft ,3 In |
|
SizeIrregular
|
45.22 Ft X 132.3 Ft (irregular Lot) |
|
SizeTotalText
|
45.22 Ft X 132.3 Ft (irregular Lot) |
|
ZoningDescription
|
Residential |
Rooms
| Level |
Type |
Length |
Width |
Dimensions |
|
Second Level |
Primary Bedroom |
|
|
11'1" x 15'9" |
|
Second Level |
Bedroom |
|
|
10'4" x 9'10" |
|
Second Level |
Bedroom |
|
|
10'9" x 9'10" |
|
Second Level |
Bedroom |
|
|
10'9" x 10'6" |
|
Basement |
Office |
|
|
14'2" x 10'0" |
|
Basement |
Recreation Room |
|
|
13'2" x 22'3" |
|
Basement |
Laundry Room |
|
|
10'9" x 6'8" |
|
Main Level |
Kitchen |
|
|
10'9" x 10'9" |
|
Main Level |
Family Room/fireplace |
|
|
14'8" x 12'10" |
|
Main Level |
Eating Area |
|
|
7'0" x 11'6" |
|
Main Level |
Dining Room |
|
|
10'9" x 11'3" |
|
Main Level |
Living Room |
|
|
18'10" x 13'2" |
Utilities
https://www.realtor.ca/real-estate/27643949/6454-glen-knolls-drive-ottawa-hiawatha-park-convent-glen




