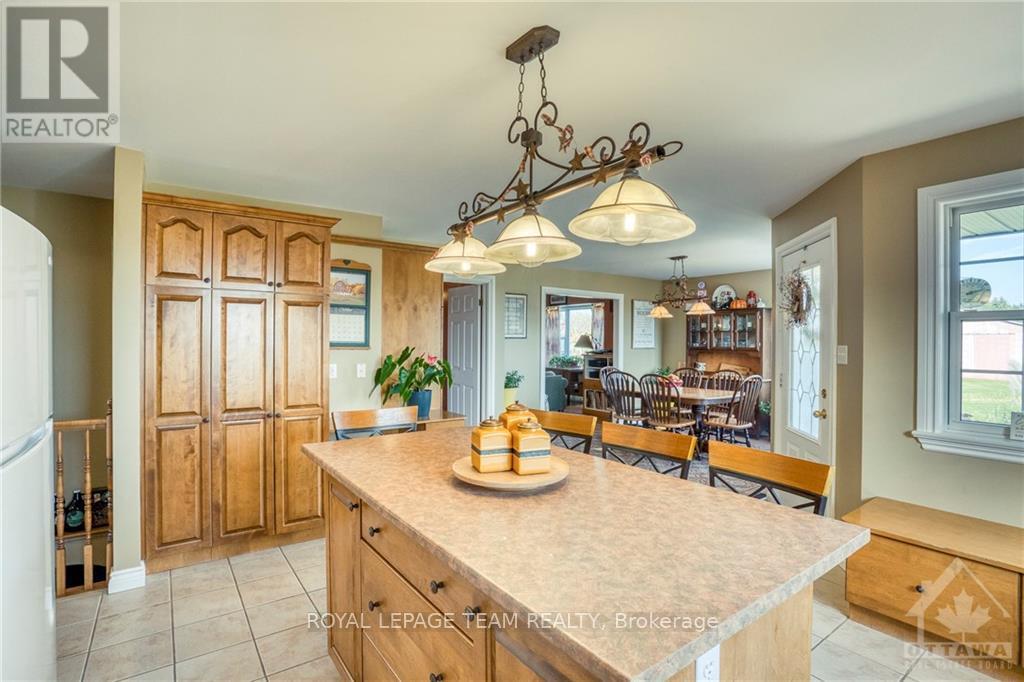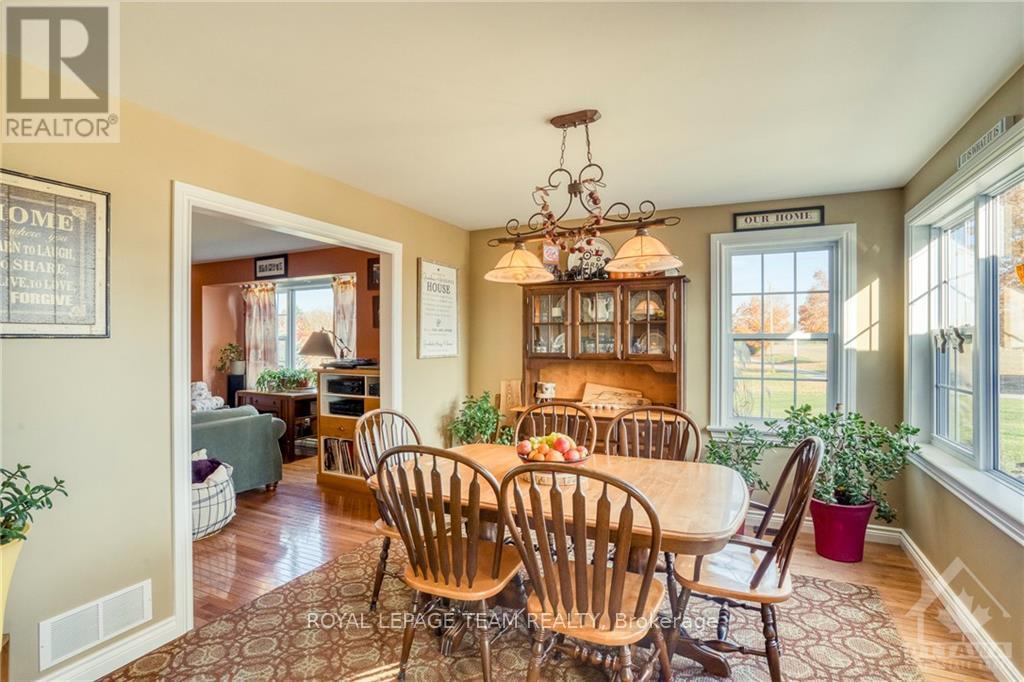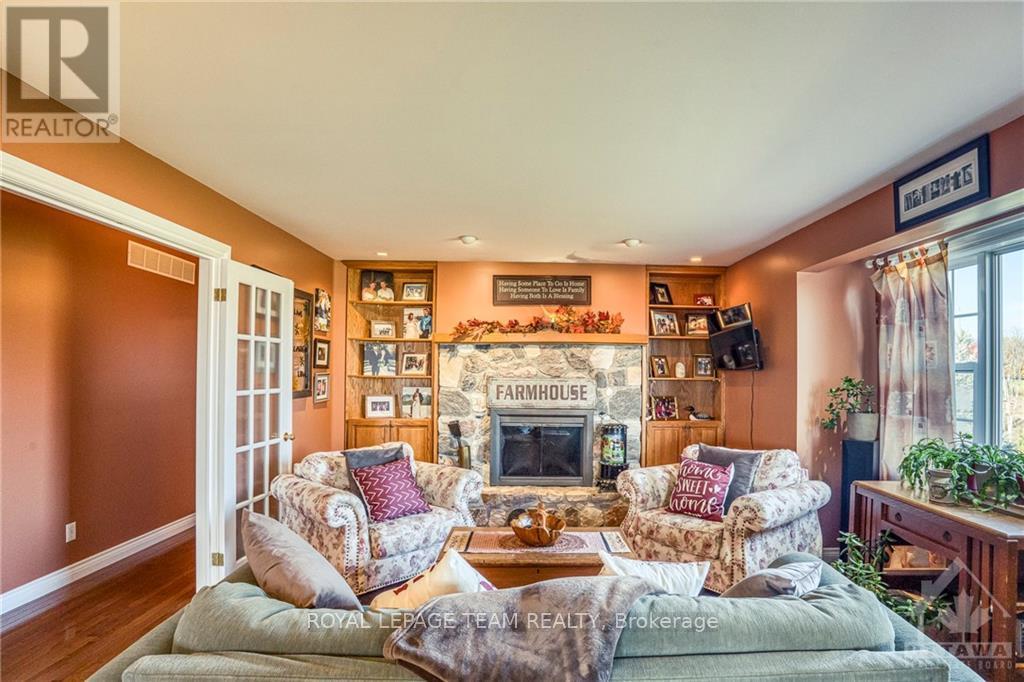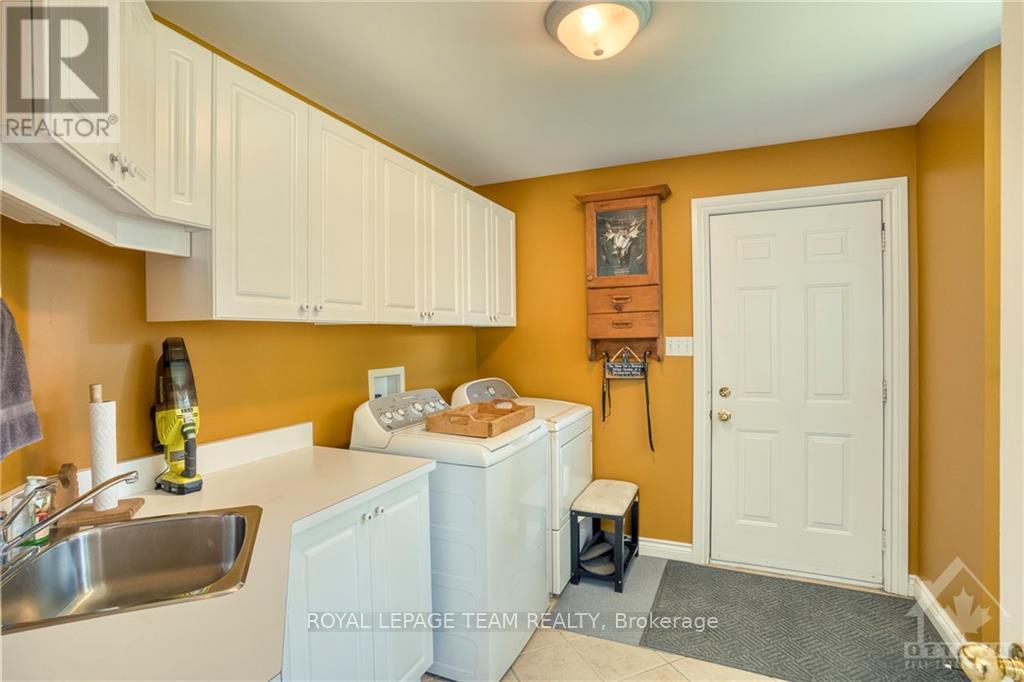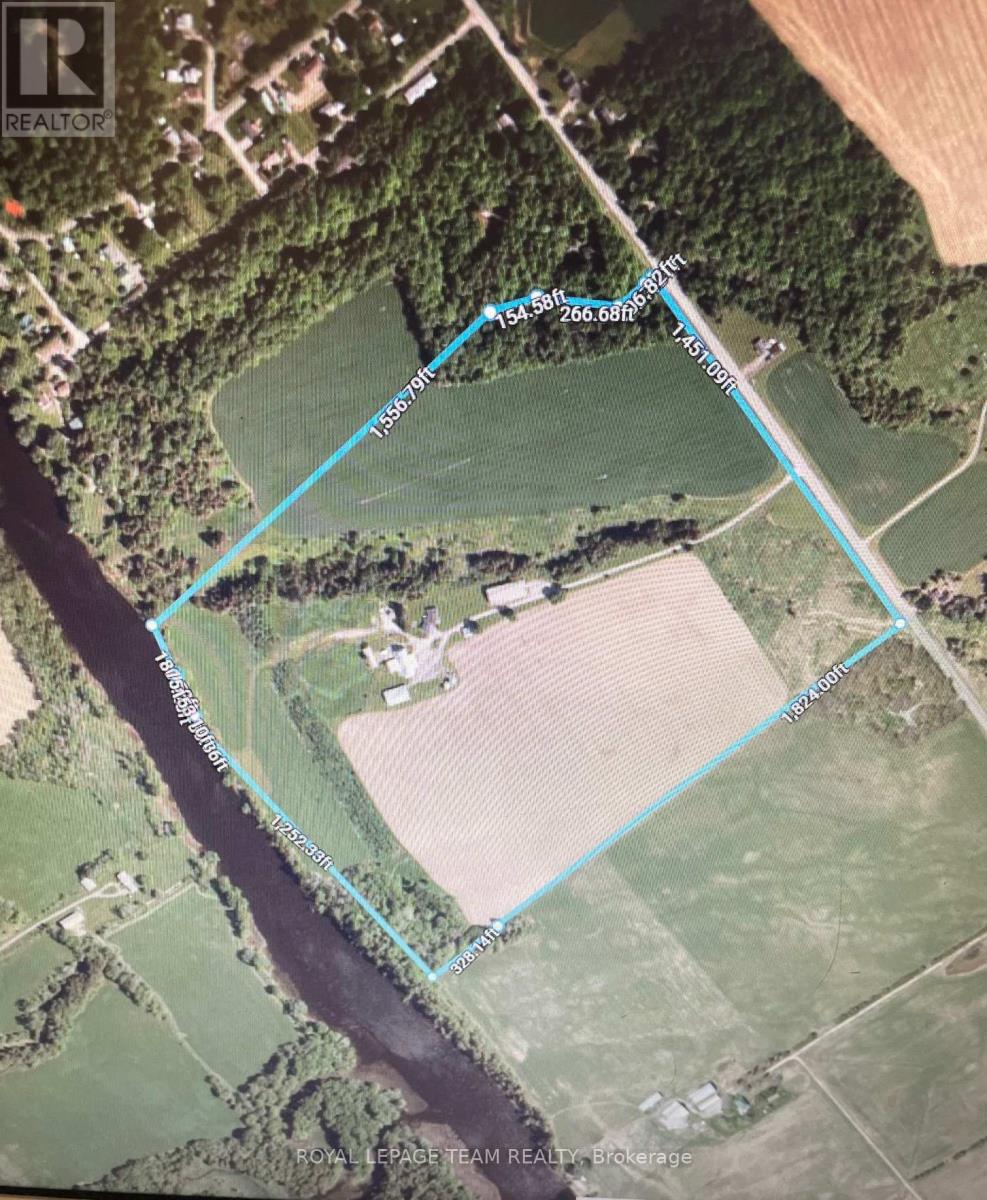3 Bedroom
2 Bathroom
1,100 - 1,500 ft2
Bungalow
Fireplace
Central Air Conditioning
Forced Air
Waterfront
Acreage
$1,750,000
A one of a kind rolling laneway guides you to your completely private WATERFRONT farm with approx 81 acres including approx 53 acres tillable which can be leased out to a local farmer. a. A beautifully maintained 3 bedroom 2 bathroom bungalow. A large welcoming foyer leads you to your sun filled kitchen loaded with solid maple kitchen cupboards + a center island. The kitchen is open to a spacious dining room + a living room with a wood burning fireplace. Three well sized bedrooms + a full bathroom. Off of the foyer you have a mudroom/ laundry area, a powder room and inside access to a generous double garage. The lower level features a family room + a den/guest bedroom + an office + loads of storage. You will love both the sunrise from the front deck and the sun set form the back deck!! The outbuildings include a heated workshop with power+ two huge machine sheds + the former dairy barn with a milk house + a calf barn + heifer barn +++ A beautifully maintained property with a gorgeous rolling waterfront setting, a special unique property!! Loaded with several different options. Have you dreamed of Wedding Venue, Ag tourism? Barn Meeting Venue? Petting farm? Market Gardens? Pumpkin patch? Recreational business on the river? Small Business venture? Kayak/canoe rentals? storage for boats, campers, cars+++ Check out the drone video!! (id:43934)
Property Details
|
MLS® Number
|
X9523758 |
|
Property Type
|
Single Family |
|
Neigbourhood
|
Blakeney/Almonte |
|
Community Name
|
912 - Mississippi Mills (Ramsay) Twp |
|
Amenities Near By
|
Park |
|
Easement
|
Easement |
|
Equipment Type
|
Propane Tank |
|
Parking Space Total
|
10 |
|
Rental Equipment Type
|
Propane Tank |
|
Structure
|
Deck, Barn |
|
Water Front Type
|
Waterfront |
Building
|
Bathroom Total
|
2 |
|
Bedrooms Above Ground
|
3 |
|
Bedrooms Total
|
3 |
|
Amenities
|
Fireplace(s) |
|
Appliances
|
Water Heater, Water Treatment, Dishwasher, Dryer, Stove, Washer, Refrigerator |
|
Architectural Style
|
Bungalow |
|
Basement Development
|
Finished |
|
Basement Type
|
Full (finished) |
|
Construction Style Attachment
|
Detached |
|
Cooling Type
|
Central Air Conditioning |
|
Exterior Finish
|
Brick |
|
Fireplace Present
|
Yes |
|
Fireplace Total
|
1 |
|
Foundation Type
|
Block, Concrete |
|
Half Bath Total
|
1 |
|
Heating Fuel
|
Propane |
|
Heating Type
|
Forced Air |
|
Stories Total
|
1 |
|
Size Interior
|
1,100 - 1,500 Ft2 |
|
Type
|
House |
|
Utility Water
|
Drilled Well |
Parking
|
Attached Garage
|
|
|
Inside Entry
|
|
Land
|
Access Type
|
Private Docking |
|
Acreage
|
Yes |
|
Land Amenities
|
Park |
|
Sewer
|
Septic System |
|
Size Depth
|
2097 Ft |
|
Size Frontage
|
1309 Ft ,9 In |
|
Size Irregular
|
1309.8 X 2097 Ft ; 1 |
|
Size Total Text
|
1309.8 X 2097 Ft ; 1|50 - 100 Acres |
|
Zoning Description
|
Ag |
Rooms
| Level |
Type |
Length |
Width |
Dimensions |
|
Lower Level |
Den |
4.62 m |
5.18 m |
4.62 m x 5.18 m |
|
Lower Level |
Office |
3.5 m |
4.16 m |
3.5 m x 4.16 m |
|
Lower Level |
Utility Room |
4.85 m |
6.57 m |
4.85 m x 6.57 m |
|
Lower Level |
Family Room |
3.47 m |
7.67 m |
3.47 m x 7.67 m |
|
Main Level |
Kitchen |
4.31 m |
5.25 m |
4.31 m x 5.25 m |
|
Main Level |
Dining Room |
3.32 m |
3.75 m |
3.32 m x 3.75 m |
|
Main Level |
Living Room |
3.78 m |
5.74 m |
3.78 m x 5.74 m |
|
Main Level |
Primary Bedroom |
3.6 m |
3.58 m |
3.6 m x 3.58 m |
|
Main Level |
Bedroom |
3.04 m |
3.27 m |
3.04 m x 3.27 m |
|
Main Level |
Bedroom |
2.89 m |
3.83 m |
2.89 m x 3.83 m |
|
Main Level |
Bathroom |
1.54 m |
2.89 m |
1.54 m x 2.89 m |
|
Main Level |
Living Room |
2.99 m |
3.07 m |
2.99 m x 3.07 m |
https://www.realtor.ca/real-estate/27581108/6443-martin-street-mississippi-mills-912-mississippi-mills-ramsay-twp







