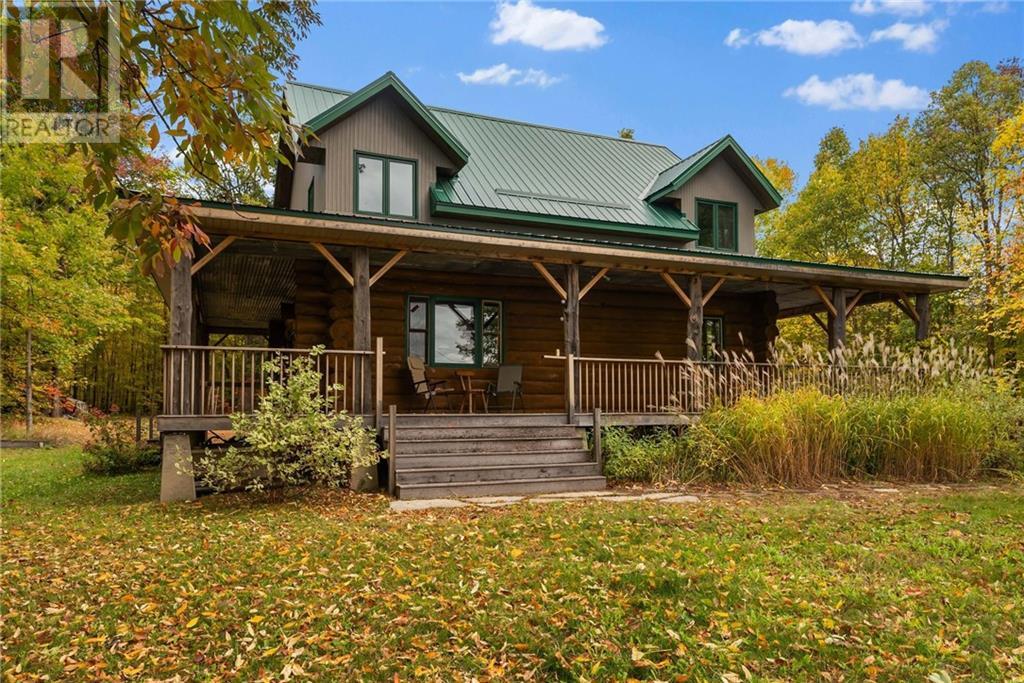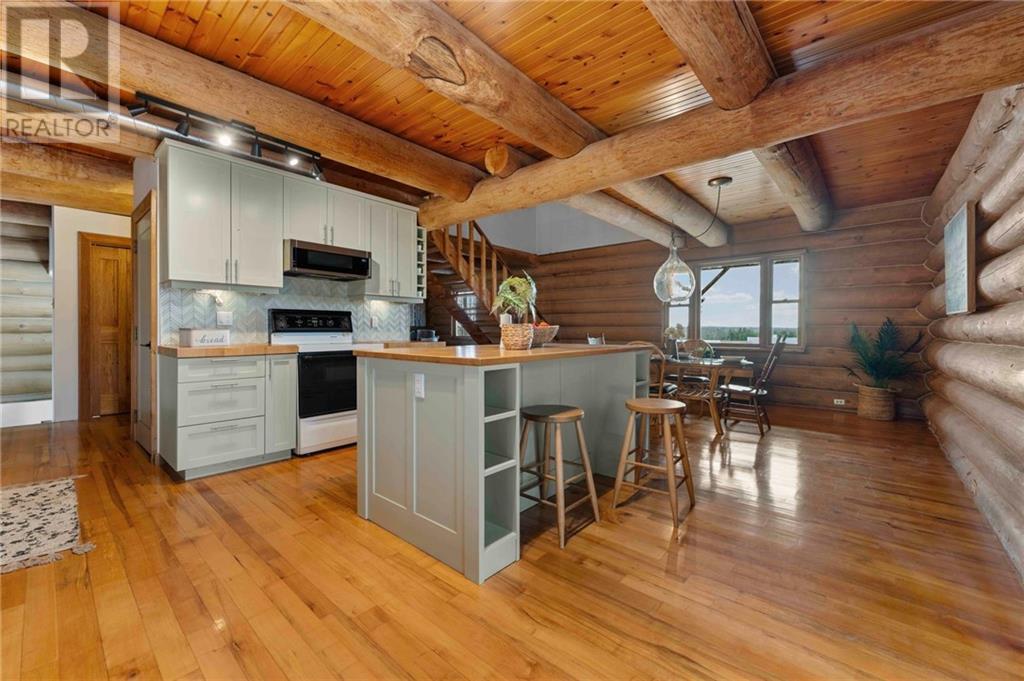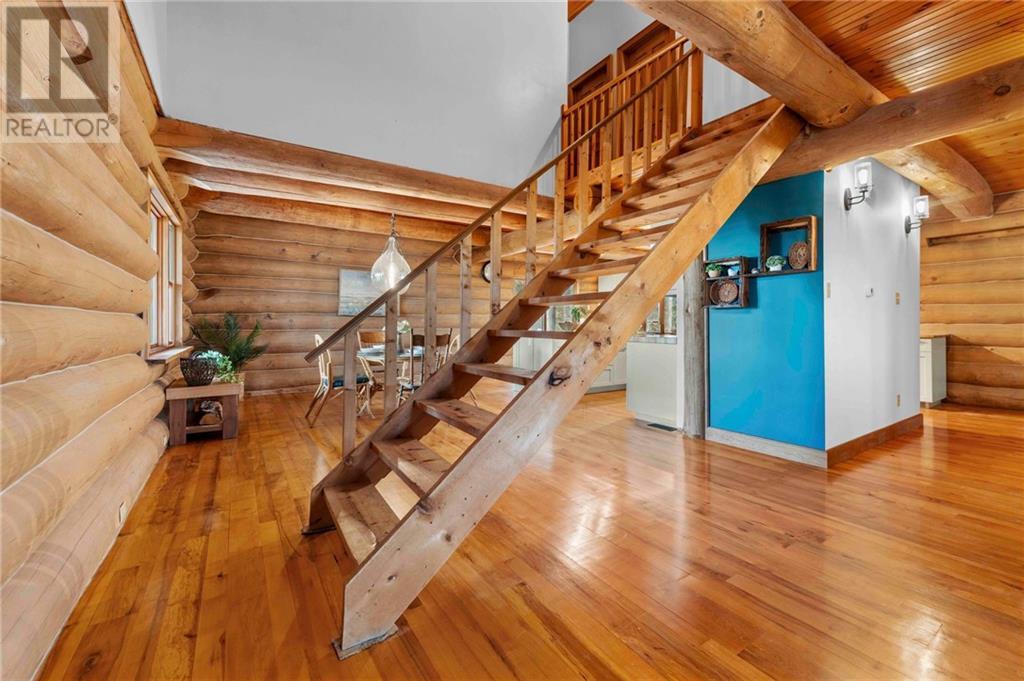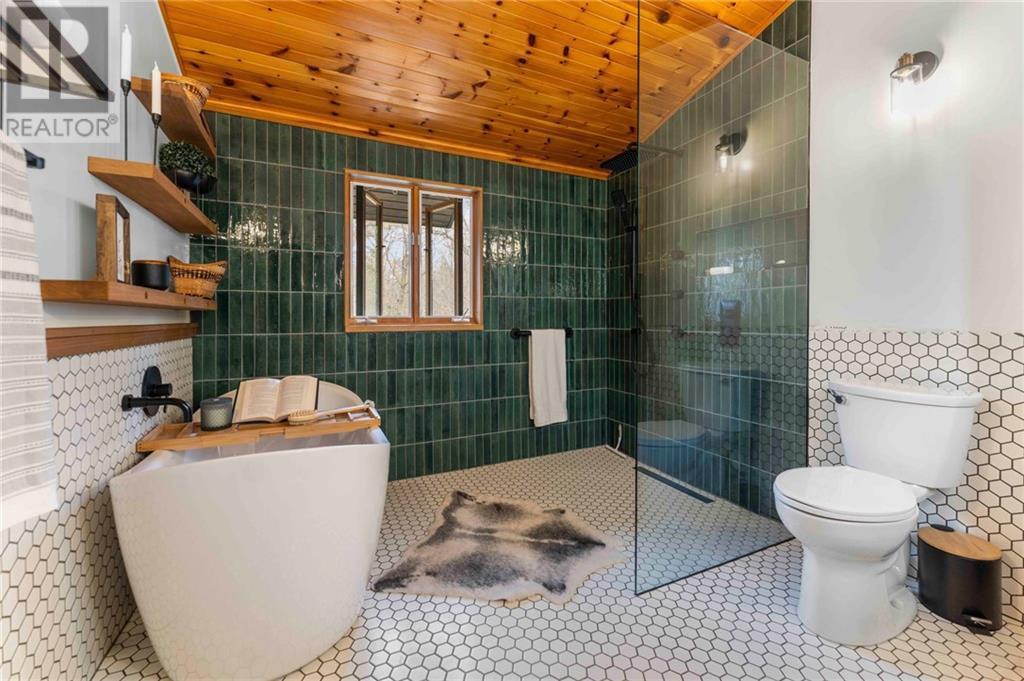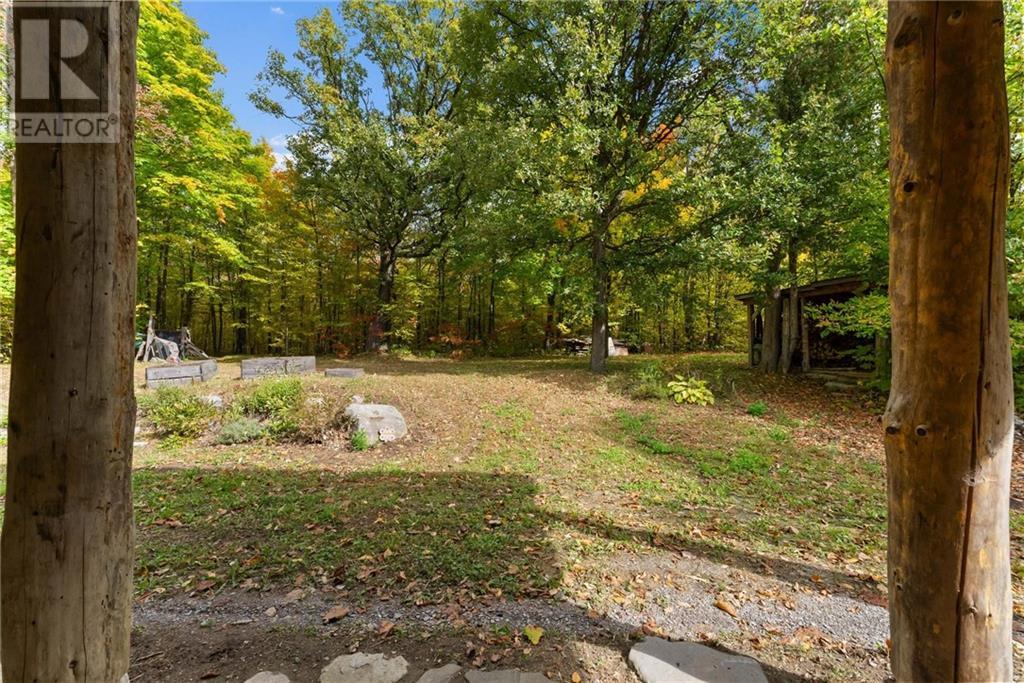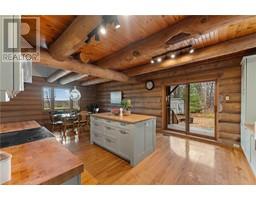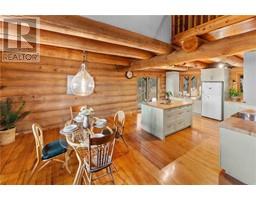3 Bedroom
2 Bathroom
Fireplace
None
Forced Air
Acreage
$619,900
Discover your dream log home nestled on over an acre of mature trees, offering a serene and private setting. This charming residence features 3 bedrooms and 2 baths, with convenient main floor living that includes a stunning updated custom kitchen complete with an oversized centre island and walk-in pantry. Enjoy the inviting open layout, highlighted by beautiful color combinations and exposed wood beams, along with soaring 13'6" vaulted ceilings. Upstairs, find three spacious bedrooms and a stylish 4-piece bath with a wet room. The lower level is mostly finished, with laundry, wood fireplace and potential for a large family room. Currently set up for wood working, it also makes a great spot for hobbies. Step outside to your newer wraparound porch and immerse yourself in nature. Recent updates include a durable metal roof, modernized kitchen, updated flooring, and refreshed bathrooms, making this home a perfect blend of charm & contemporary comfort. Don't miss this unique opportunity! (id:43934)
Property Details
|
MLS® Number
|
1418374 |
|
Property Type
|
Single Family |
|
Neigbourhood
|
Douglas |
|
AmenitiesNearBy
|
Recreation Nearby |
|
Features
|
Acreage, Private Setting, Treed |
|
ParkingSpaceTotal
|
10 |
|
RoadType
|
Paved Road |
Building
|
BathroomTotal
|
2 |
|
BedroomsAboveGround
|
3 |
|
BedroomsTotal
|
3 |
|
Appliances
|
Refrigerator, Dishwasher, Dryer, Stove, Washer |
|
BasementDevelopment
|
Unfinished |
|
BasementType
|
Full (unfinished) |
|
ConstructedDate
|
1996 |
|
ConstructionStyleAttachment
|
Detached |
|
CoolingType
|
None |
|
ExteriorFinish
|
Log |
|
FireplacePresent
|
Yes |
|
FireplaceTotal
|
1 |
|
FlooringType
|
Hardwood, Laminate, Tile |
|
FoundationType
|
Poured Concrete |
|
HeatingFuel
|
Propane |
|
HeatingType
|
Forced Air |
|
Type
|
House |
|
UtilityWater
|
Drilled Well |
Parking
Land
|
Acreage
|
Yes |
|
LandAmenities
|
Recreation Nearby |
|
Sewer
|
Septic System |
|
SizeDepth
|
209 Ft ,9 In |
|
SizeFrontage
|
262 Ft ,2 In |
|
SizeIrregular
|
1.26 |
|
SizeTotal
|
1.26 Ac |
|
SizeTotalText
|
1.26 Ac |
|
ZoningDescription
|
Residential |
Rooms
| Level |
Type |
Length |
Width |
Dimensions |
|
Second Level |
Primary Bedroom |
|
|
23'3" x 11'8" |
|
Second Level |
Bedroom |
|
|
12'6" x 10'0" |
|
Second Level |
3pc Ensuite Bath |
|
|
10'0" x 9'0" |
|
Second Level |
Bedroom |
|
|
10'0" x 10'0" |
|
Lower Level |
Laundry Room |
|
|
Measurements not available |
|
Main Level |
Dining Room |
|
|
7'2" x 13'6" |
|
Main Level |
Kitchen |
|
|
12'0" x 12'0" |
|
Main Level |
Living Room |
|
|
16'5" x 13'0" |
|
Main Level |
Den |
|
|
9'0" x 9'6" |
|
Main Level |
3pc Bathroom |
|
|
6'6" x 8'2" |
https://www.realtor.ca/real-estate/27615069/644-rice-line-douglas-douglas

