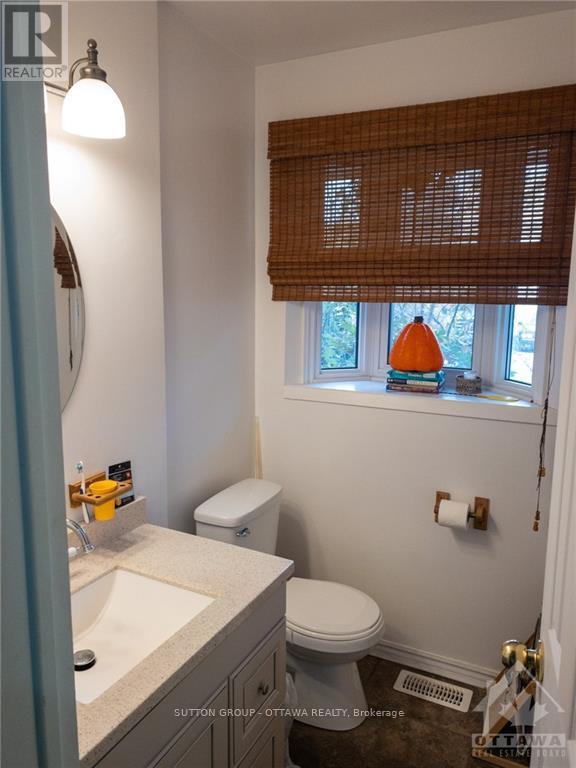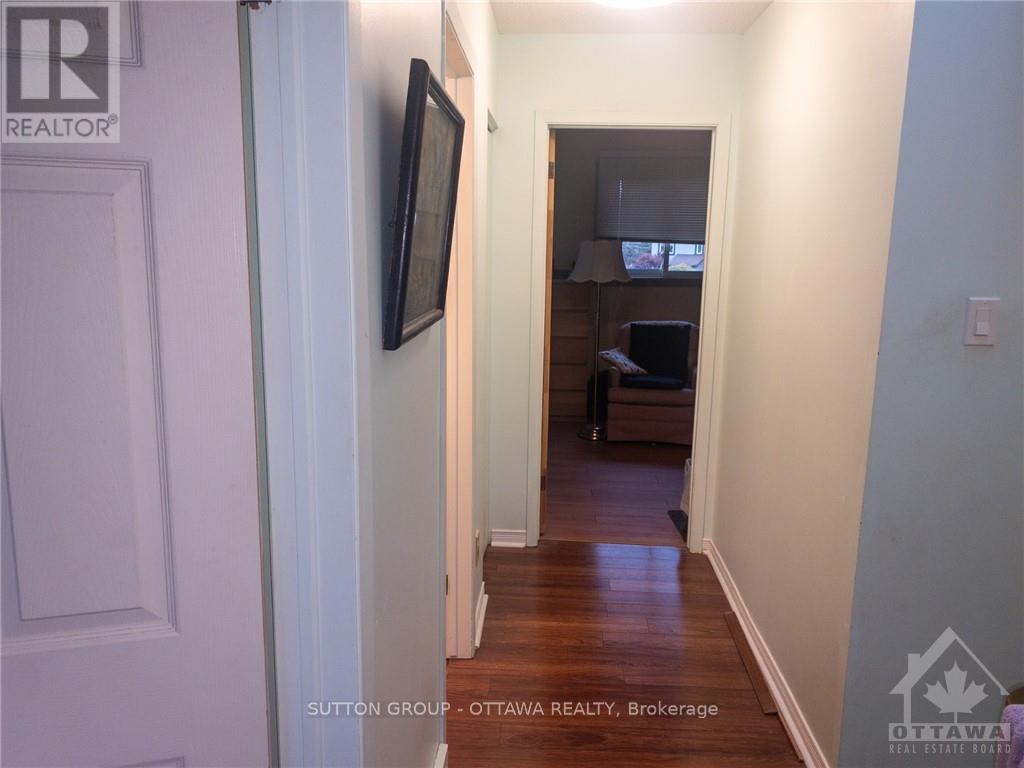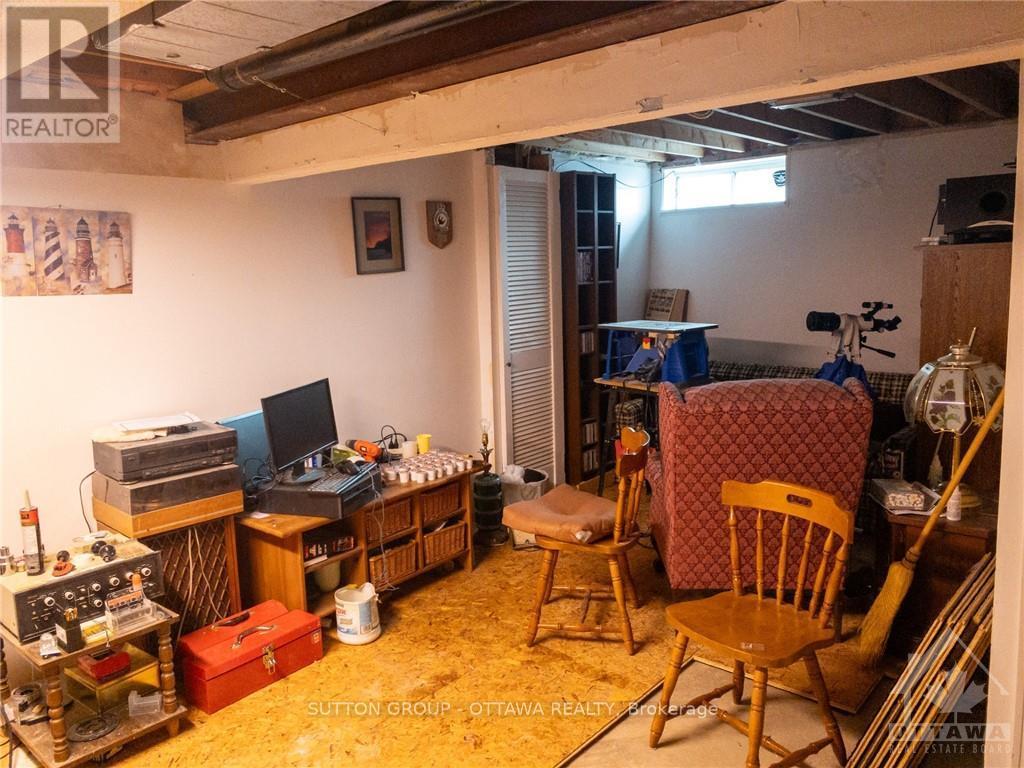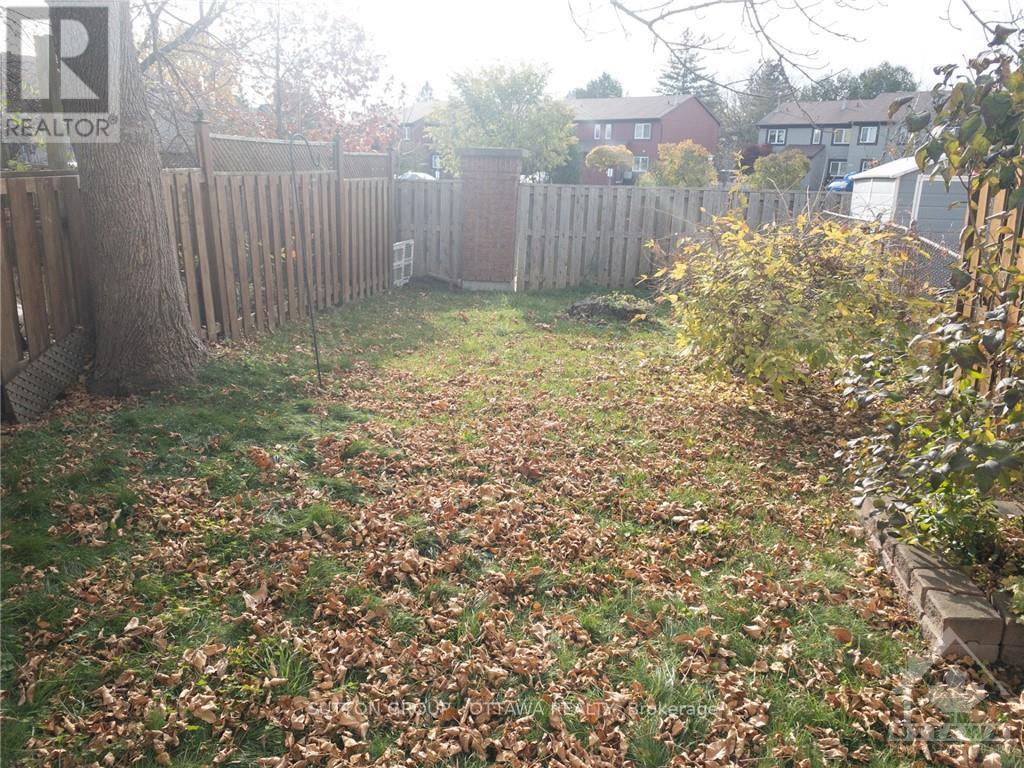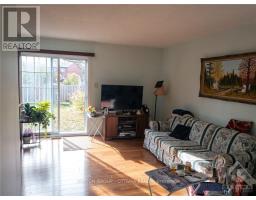6439 Timothy Court Ottawa, Ontario K1C 3E5
$419,900Maintenance, Insurance
$210 Monthly
Maintenance, Insurance
$210 MonthlyWonderful affordable living in this well located Condo townhome- low condo fees. A large L-shaped living & dngrm, are perfect for entertaining. A well maintained and spacious eat-in kitchen will be appreciated by everyone. Don't miss the upgraded patio door to a friendly backyard with all the afternoon sun. There is a remodelled 2-pce bathroom conveniently located near the front door. Front windows upgraded ('16), 2 back windows ('06) & rest after that-roof shingles ('06). Bright & open stairway to the bedrooms upstairs. Largest bedroom at the rear of the home also has a 2-pce ensuite bthrm. There is a pretty 4-pce bathroom, and the other 2 bedrooms at the front. Laminate floors. Basement has a big Recrm-separate laundry, furnace & cold storage rooms; Ready for any changes to want to make, no unfortunate walls to remove. A great location within walking distance to a shopping centre, and schools, transportation, plus the River nearby too. Easy access to the LRT! Don't miss it!, Flooring: Laminate (id:43934)
Property Details
| MLS® Number | X10418843 |
| Property Type | Single Family |
| Neigbourhood | Convent Glen North |
| Community Name | 2005 - Convent Glen North |
| AmenitiesNearBy | Public Transit, Park |
| CommunityFeatures | Pet Restrictions |
| ParkingSpaceTotal | 2 |
Building
| BathroomTotal | 3 |
| BedroomsAboveGround | 3 |
| BedroomsTotal | 3 |
| Amenities | Visitor Parking |
| Appliances | Dishwasher, Dryer, Freezer, Hood Fan, Refrigerator, Stove, Washer |
| BasementDevelopment | Unfinished |
| BasementType | Full (unfinished) |
| CoolingType | Central Air Conditioning |
| ExteriorFinish | Brick |
| FoundationType | Concrete |
| HalfBathTotal | 2 |
| HeatingFuel | Natural Gas |
| HeatingType | Forced Air |
| StoriesTotal | 2 |
| SizeInterior | 1199.9898 - 1398.9887 Sqft |
| Type | Row / Townhouse |
Parking
| Attached Garage |
Land
| Acreage | No |
| LandAmenities | Public Transit, Park |
| ZoningDescription | R3y[708] |
Rooms
| Level | Type | Length | Width | Dimensions |
|---|---|---|---|---|
| Second Level | Bedroom | 5.91 m | 3.12 m | 5.91 m x 3.12 m |
| Second Level | Bedroom | 3.86 m | 2.74 m | 3.86 m x 2.74 m |
| Second Level | Bedroom | 3.5 m | 2.99 m | 3.5 m x 2.99 m |
| Second Level | Bathroom | Measurements not available | ||
| Second Level | Bathroom | Measurements not available | ||
| Basement | Recreational, Games Room | 5.94 m | 3.65 m | 5.94 m x 3.65 m |
| Basement | Laundry Room | Measurements not available | ||
| Main Level | Living Room | 4.92 m | 3.07 m | 4.92 m x 3.07 m |
| Main Level | Dining Room | 2.94 m | 2.61 m | 2.94 m x 2.61 m |
| Main Level | Kitchen | 4.57 m | 2.74 m | 4.57 m x 2.74 m |
| Main Level | Bathroom | Measurements not available |
https://www.realtor.ca/real-estate/27599360/6439-timothy-court-ottawa-2005-convent-glen-north
Interested?
Contact us for more information











