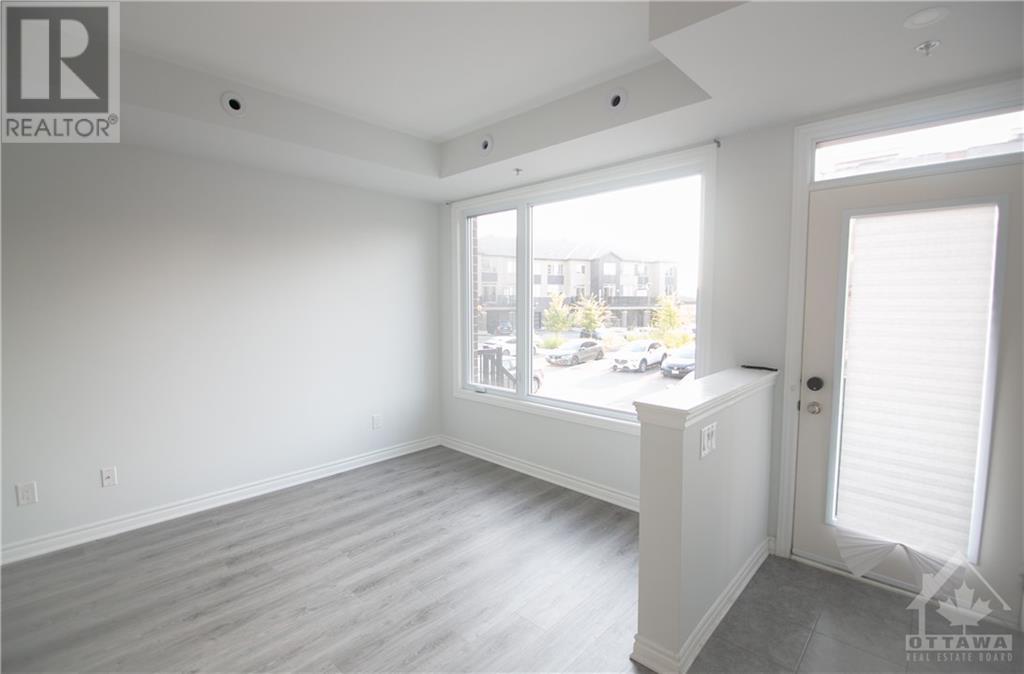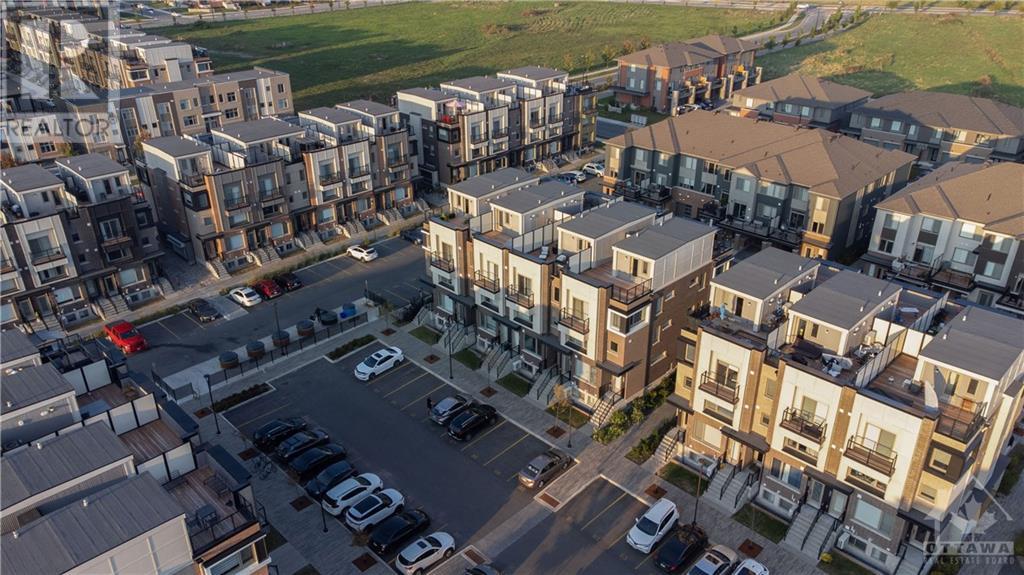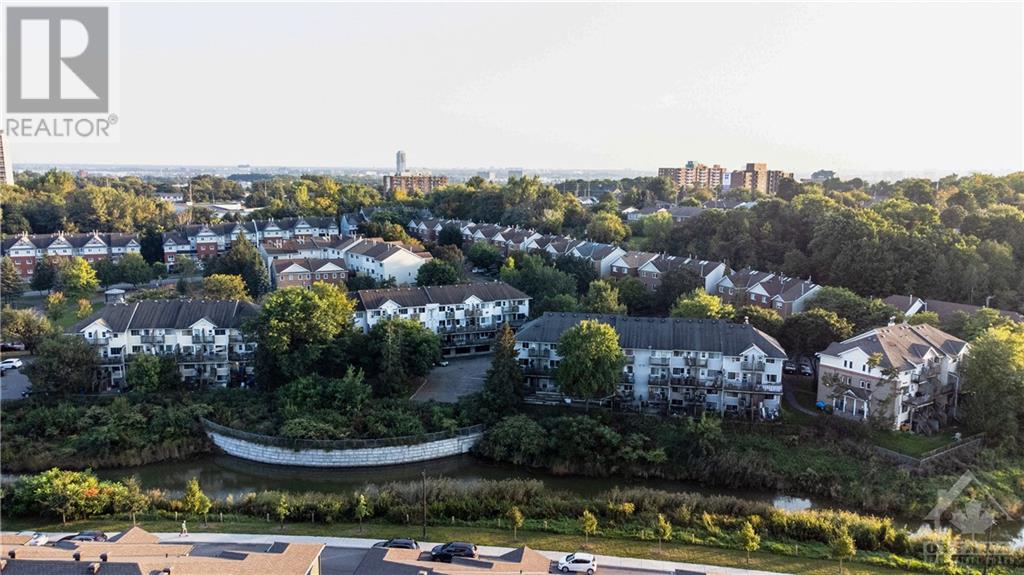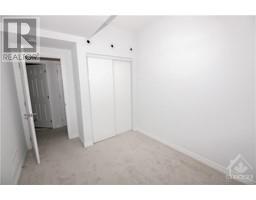643 Makwa Private Ottawa, Ontario K1K 5A3
$399,900Maintenance, Property Management, Waste Removal, Other, See Remarks
$269.61 Monthly
Maintenance, Property Management, Waste Removal, Other, See Remarks
$269.61 MonthlyDiscover your dream home in the heart of the highly sought-after Wateridge Village! This stunning 2-bedroom, 1-bathroom stacked home features an open-concept design with 9-foot ceilings, luxurious quartz countertops in the kitchen, sleek laminate flooring, and modern stainless steel appliances. Every detail is thoughtfully crafted, from contemporary doors to premium hardware. Located in a PRIME spot just minutes from downtown Ottawa, this home is perfectly positioned near key landmarks like Montfort Hospital, CMHC, NRC, CSIS, CSE, Collège La Cité, and public transit. Shopping is a breeze with Costco, Canadian Tire, Farm Boy, Blair and St. Laurent shopping centers just around the corner. Plus, nature lovers will appreciate the abundance of nearby walking and biking trails, leading to the Aviation Museum, riverfront, and downtown. (id:43934)
Property Details
| MLS® Number | 1414996 |
| Property Type | Single Family |
| Neigbourhood | Wateridge |
| AmenitiesNearBy | Public Transit, Recreation Nearby, Shopping |
| CommunityFeatures | Pets Allowed |
| ParkingSpaceTotal | 1 |
Building
| BathroomTotal | 1 |
| BedroomsBelowGround | 2 |
| BedroomsTotal | 2 |
| Amenities | Laundry - In Suite |
| Appliances | Refrigerator, Dishwasher, Microwave Range Hood Combo, Stove, Washer |
| BasementDevelopment | Finished |
| BasementType | Full (finished) |
| ConstructedDate | 2021 |
| ConstructionStyleAttachment | Stacked |
| CoolingType | Central Air Conditioning |
| ExteriorFinish | Brick |
| FlooringType | Wall-to-wall Carpet, Laminate, Tile |
| FoundationType | Poured Concrete |
| HeatingFuel | Natural Gas |
| HeatingType | Forced Air |
| StoriesTotal | 2 |
| Type | House |
| UtilityWater | Municipal Water |
Parking
| Open | |
| Surfaced |
Land
| Acreage | No |
| LandAmenities | Public Transit, Recreation Nearby, Shopping |
| Sewer | Municipal Sewage System |
| ZoningDescription | Residential |
Rooms
| Level | Type | Length | Width | Dimensions |
|---|---|---|---|---|
| Lower Level | 4pc Bathroom | Measurements not available | ||
| Lower Level | Primary Bedroom | 10'0" x 11'6" | ||
| Lower Level | Bedroom | 9'2" x 13'0" | ||
| Lower Level | Laundry Room | Measurements not available | ||
| Main Level | Kitchen | 8'0" x 11'6" | ||
| Main Level | Living Room | 11'4" x 11'0" | ||
| Main Level | Dining Room | 11'4" x 9'0" |
https://www.realtor.ca/real-estate/27499352/643-makwa-private-ottawa-wateridge
Interested?
Contact us for more information















































