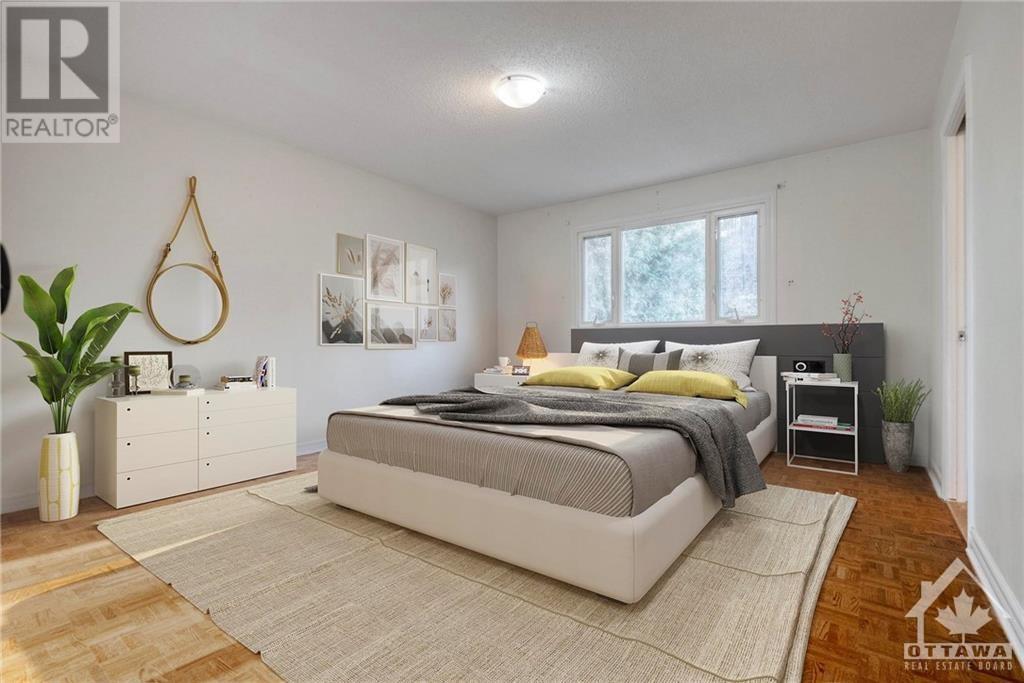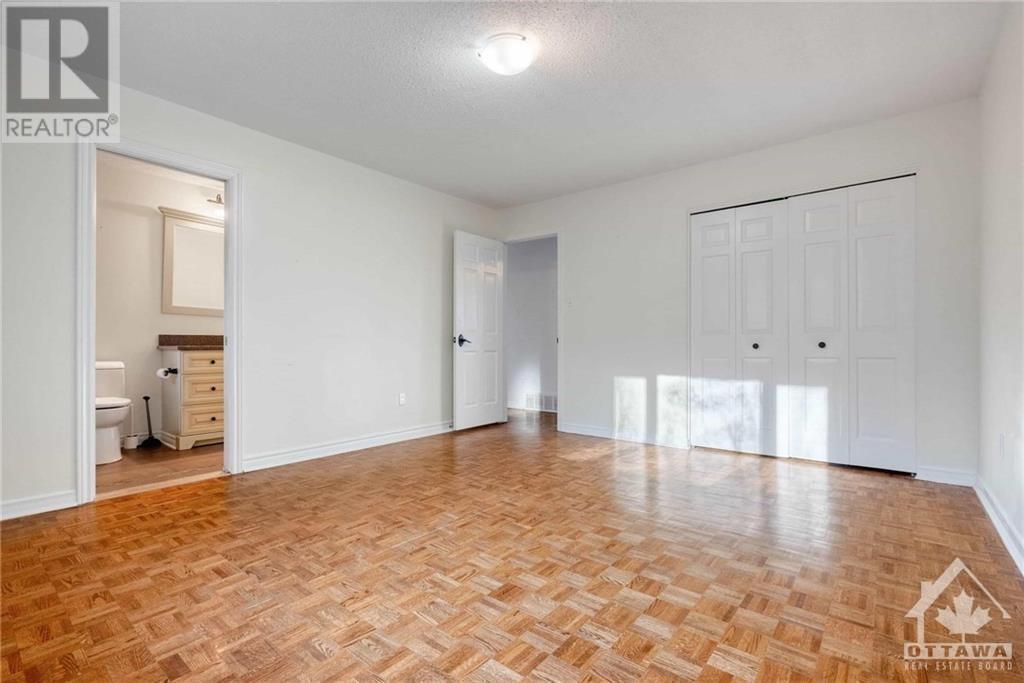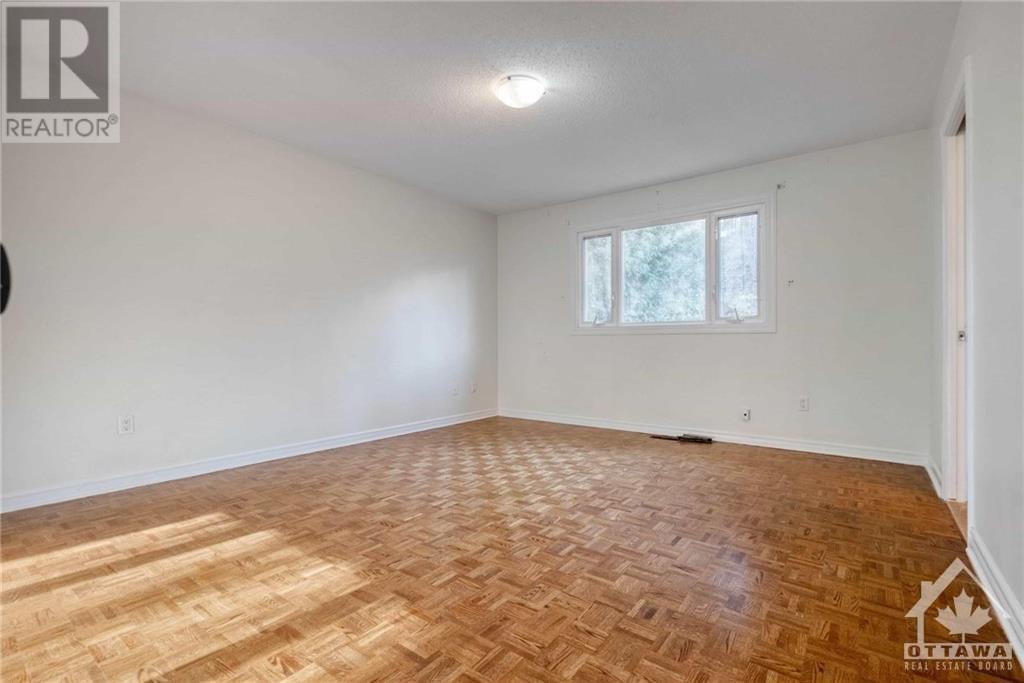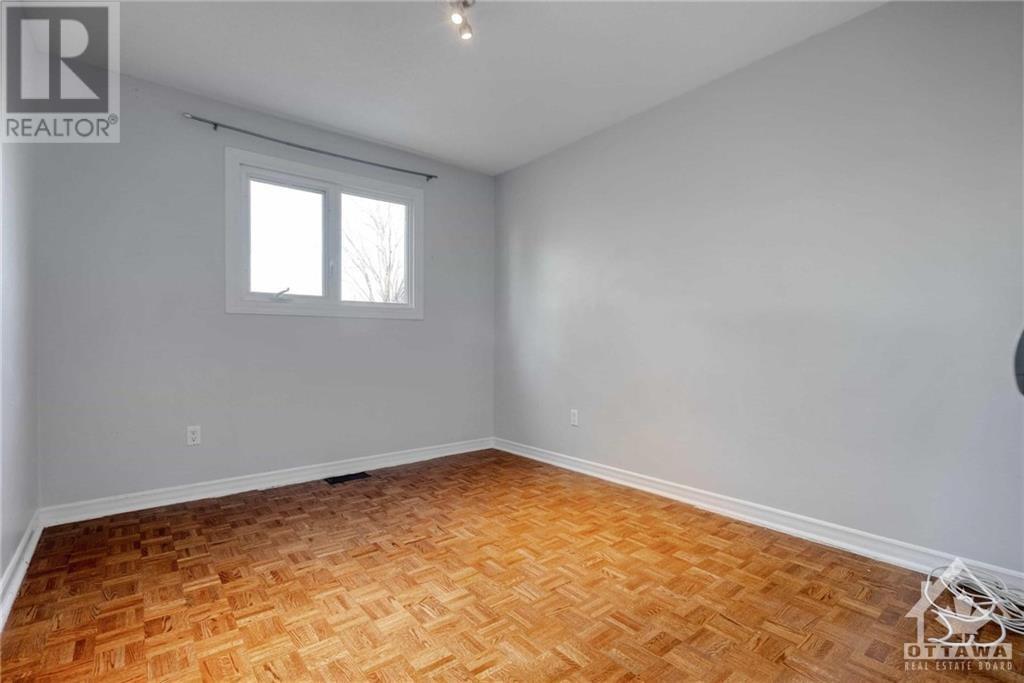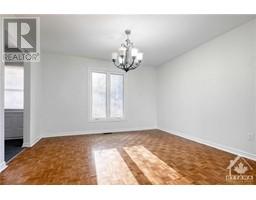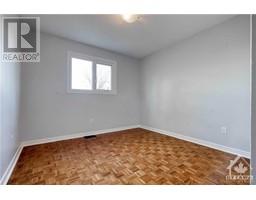4 Bedroom
2 Bathroom
Raised Ranch
Fireplace
Central Air Conditioning
Forced Air
Land / Yard Lined With Hedges, Landscaped
$3,180 Monthly
Move in today! Tranquil location on quiet child safe street and wonderful privacy backing onto parkland. Open concept high ranch bungalow with entertaining size living and dining room. Updated eating kitchen with SS appliances, door to garden extends your living to the outdoors. Master bedroom has access to main bathroom and two other bedrooms on this floor. enjoy the warmth of the fireplace in the lower level family room. Large fourth bedroom and updated bathroom with shower and laundry room. Convenient inside access to double garage. Wonderful location, close to parks, schools (including Colonel By high school with a renowned IB program), NRC, CSIS, CRE, new LRT & transit system, and shopping. Quick access to hospitals and downtown. 24 hours irrevocable on all offers. (id:43934)
Property Details
|
MLS® Number
|
1416029 |
|
Property Type
|
Single Family |
|
Neigbourhood
|
Beacon Hill North |
|
AmenitiesNearBy
|
Public Transit, Recreation Nearby, Shopping |
|
Features
|
Treed |
|
ParkingSpaceTotal
|
4 |
|
Structure
|
Patio(s) |
Building
|
BathroomTotal
|
2 |
|
BedroomsAboveGround
|
3 |
|
BedroomsBelowGround
|
1 |
|
BedroomsTotal
|
4 |
|
Amenities
|
Laundry - In Suite |
|
Appliances
|
Refrigerator, Dishwasher, Dryer, Stove, Washer |
|
ArchitecturalStyle
|
Raised Ranch |
|
BasementDevelopment
|
Finished |
|
BasementType
|
Full (finished) |
|
ConstructedDate
|
1976 |
|
ConstructionStyleAttachment
|
Detached |
|
CoolingType
|
Central Air Conditioning |
|
ExteriorFinish
|
Brick, Siding |
|
FireplacePresent
|
Yes |
|
FireplaceTotal
|
1 |
|
FlooringType
|
Hardwood |
|
HalfBathTotal
|
1 |
|
HeatingFuel
|
Natural Gas |
|
HeatingType
|
Forced Air |
|
StoriesTotal
|
1 |
|
Type
|
House |
|
UtilityWater
|
Municipal Water |
Parking
Land
|
Acreage
|
No |
|
FenceType
|
Fenced Yard |
|
LandAmenities
|
Public Transit, Recreation Nearby, Shopping |
|
LandscapeFeatures
|
Land / Yard Lined With Hedges, Landscaped |
|
Sewer
|
Municipal Sewage System |
|
SizeFrontage
|
65 Ft |
|
SizeIrregular
|
65 Ft X 0 Ft (irregular Lot) |
|
SizeTotalText
|
65 Ft X 0 Ft (irregular Lot) |
|
ZoningDescription
|
Residential |
Rooms
| Level |
Type |
Length |
Width |
Dimensions |
|
Lower Level |
Bedroom |
|
|
13'9" x 13'6" |
|
Lower Level |
Family Room |
|
|
21'1" x 13'6" |
|
Lower Level |
Laundry Room |
|
|
Measurements not available |
|
Lower Level |
Partial Bathroom |
|
|
Measurements not available |
|
Main Level |
Primary Bedroom |
|
|
14'6" x 13'1" |
|
Main Level |
Bedroom |
|
|
11'3" x 10'2" |
|
Main Level |
Bedroom |
|
|
11'3" x 9'4" |
|
Main Level |
Dining Room |
|
|
12'6" x 11'6" |
|
Main Level |
Kitchen |
|
|
14'6" x 13'0" |
|
Main Level |
Living Room |
|
|
15'6" x 14'6" |
|
Main Level |
Full Bathroom |
|
|
Measurements not available |
https://www.realtor.ca/real-estate/27554514/642-gaines-drive-ottawa-beacon-hill-north














