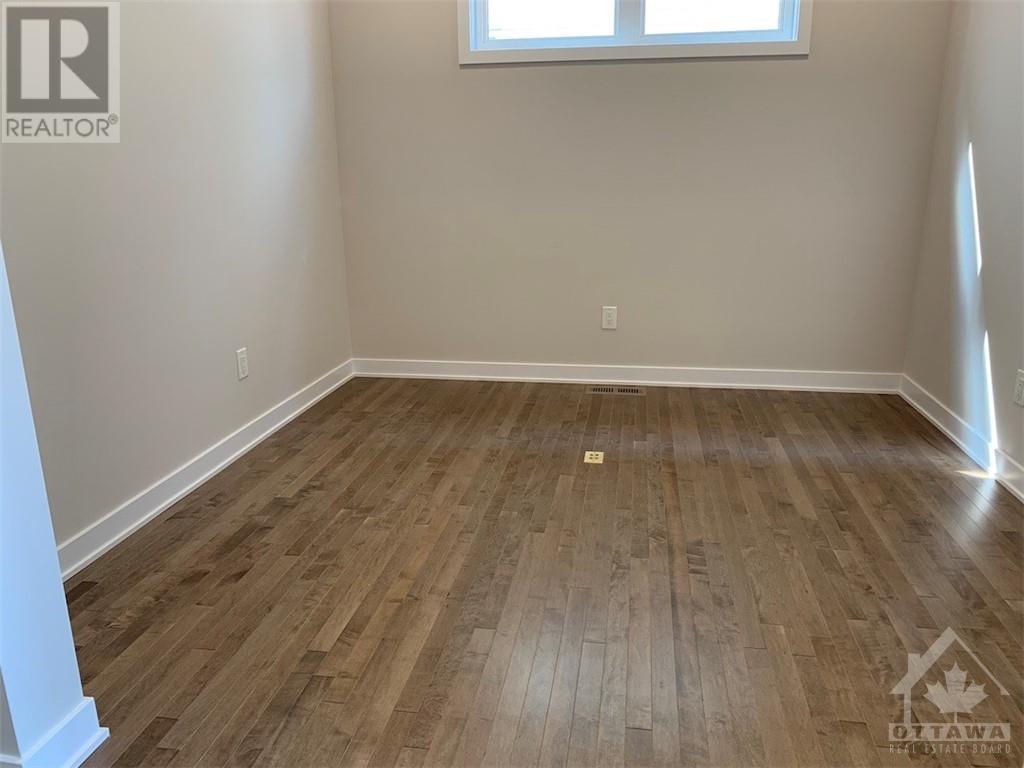4 Bedroom
5 Bathroom
Fireplace
Central Air Conditioning
Forced Air
$3,500 Monthly
Live in luxury! This gorgeous 4 Bed 5 Bath detached home with no rear neighbour & 200K+ in upgrades welcomes you with about 3,650 SF living space. Generous open plan includes a kitchen with an island & beautiful cabinetry. The main floor boasts a den that makes the perfect home office, an oversized mudroom and the foyer both have a walk-in closet. A feature staircase leads to the second floor with four bedrooms, all having attached baths & a finished laundry room. The primary suite has a big walk-in closet & a beautiful 5pc Spa ensuite. Enjoy spacious finished basement with 3pc bath & a flex room. Add'l features include 9 ft smooth ceiling, 8 ft doors, central A/C, garage door opener & window blinds. A quiet decent neighbourhood close to schools, shopping & transport. Listing agent is related to owner. No pets or smoking. Immediate possession. Offers shall include Schedule A, rental application, photo IDs, recent full credit report, employment letter & last 2 paystubs. A must see home! (id:43934)
Property Details
|
MLS® Number
|
1400810 |
|
Property Type
|
Single Family |
|
Neigbourhood
|
Fox Run |
|
Amenities Near By
|
Public Transit, Shopping |
|
Community Features
|
Family Oriented |
|
Features
|
Automatic Garage Door Opener |
|
Parking Space Total
|
4 |
Building
|
Bathroom Total
|
5 |
|
Bedrooms Above Ground
|
4 |
|
Bedrooms Total
|
4 |
|
Amenities
|
Laundry - In Suite |
|
Appliances
|
Refrigerator, Dishwasher, Dryer, Hood Fan, Stove, Washer, Blinds |
|
Basement Development
|
Finished |
|
Basement Type
|
Full (finished) |
|
Constructed Date
|
2023 |
|
Construction Style Attachment
|
Detached |
|
Cooling Type
|
Central Air Conditioning |
|
Exterior Finish
|
Asbestos, Brick, Siding |
|
Fire Protection
|
Smoke Detectors |
|
Fireplace Present
|
Yes |
|
Fireplace Total
|
1 |
|
Flooring Type
|
Wall-to-wall Carpet, Mixed Flooring, Hardwood, Tile |
|
Half Bath Total
|
1 |
|
Heating Fuel
|
Natural Gas |
|
Heating Type
|
Forced Air |
|
Stories Total
|
2 |
|
Type
|
House |
|
Utility Water
|
Municipal Water |
Parking
|
Attached Garage
|
|
|
Inside Entry
|
|
|
Surfaced
|
|
|
Visitor Parking
|
|
Land
|
Acreage
|
No |
|
Land Amenities
|
Public Transit, Shopping |
|
Sewer
|
Municipal Sewage System |
|
Size Depth
|
88 Ft ,7 In |
|
Size Frontage
|
42 Ft |
|
Size Irregular
|
41.99 Ft X 88.58 Ft |
|
Size Total Text
|
41.99 Ft X 88.58 Ft |
|
Zoning Description
|
Residential |
Rooms
| Level |
Type |
Length |
Width |
Dimensions |
|
Second Level |
Primary Bedroom |
|
|
15'8" x 14'1" |
|
Second Level |
Other |
|
|
Measurements not available |
|
Second Level |
5pc Ensuite Bath |
|
|
Measurements not available |
|
Second Level |
Bedroom |
|
|
13'3" x 11'3" |
|
Second Level |
3pc Ensuite Bath |
|
|
Measurements not available |
|
Second Level |
Bedroom |
|
|
10'2" x 11'7" |
|
Second Level |
Other |
|
|
Measurements not available |
|
Second Level |
4pc Ensuite Bath |
|
|
Measurements not available |
|
Second Level |
Bedroom |
|
|
10'2" x 11'8" |
|
Second Level |
Laundry Room |
|
|
Measurements not available |
|
Basement |
Recreation Room |
|
|
32'11" x 13'1" |
|
Basement |
3pc Bathroom |
|
|
Measurements not available |
|
Basement |
Den |
|
|
8'6" x 7'9" |
|
Main Level |
Dining Room |
|
|
15'6" x 13'10" |
|
Main Level |
Kitchen |
|
|
14'8" x 10'4" |
|
Main Level |
Eating Area |
|
|
14'8" x 8'1" |
|
Main Level |
Living Room/fireplace |
|
|
19'0" x 13'10" |
|
Main Level |
Den |
|
|
10'0" x 10'0" |
|
Main Level |
Mud Room |
|
|
Measurements not available |
|
Main Level |
Partial Bathroom |
|
|
Measurements not available |
|
Main Level |
Foyer |
|
|
Measurements not available |
|
Main Level |
Other |
|
|
Measurements not available |
https://www.realtor.ca/real-estate/27123201/641-terrier-circle-richmond-fox-run





























































