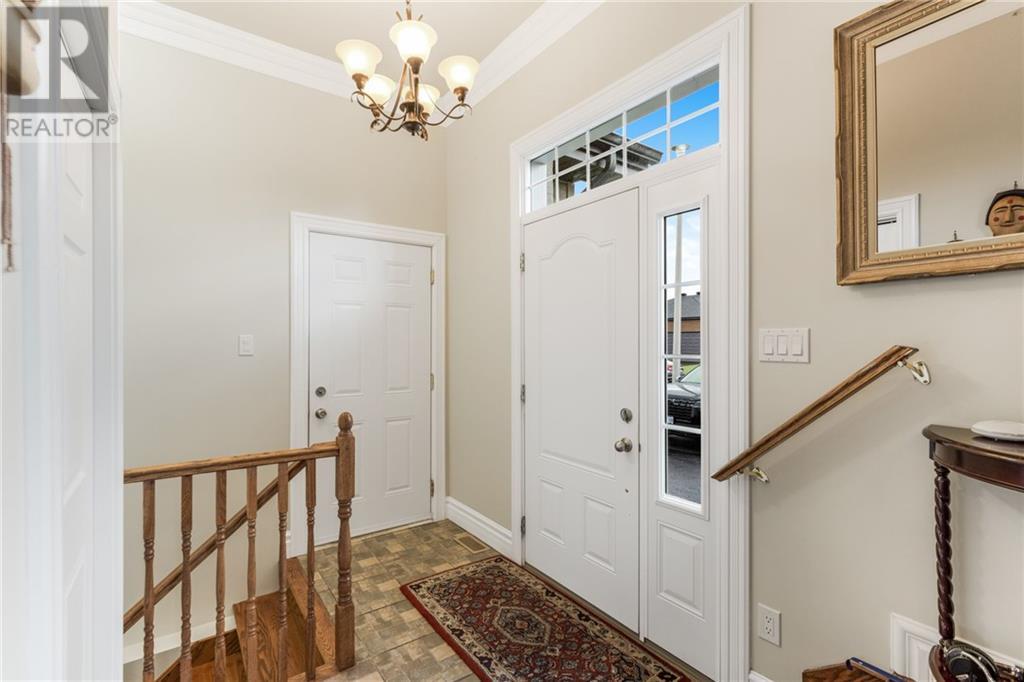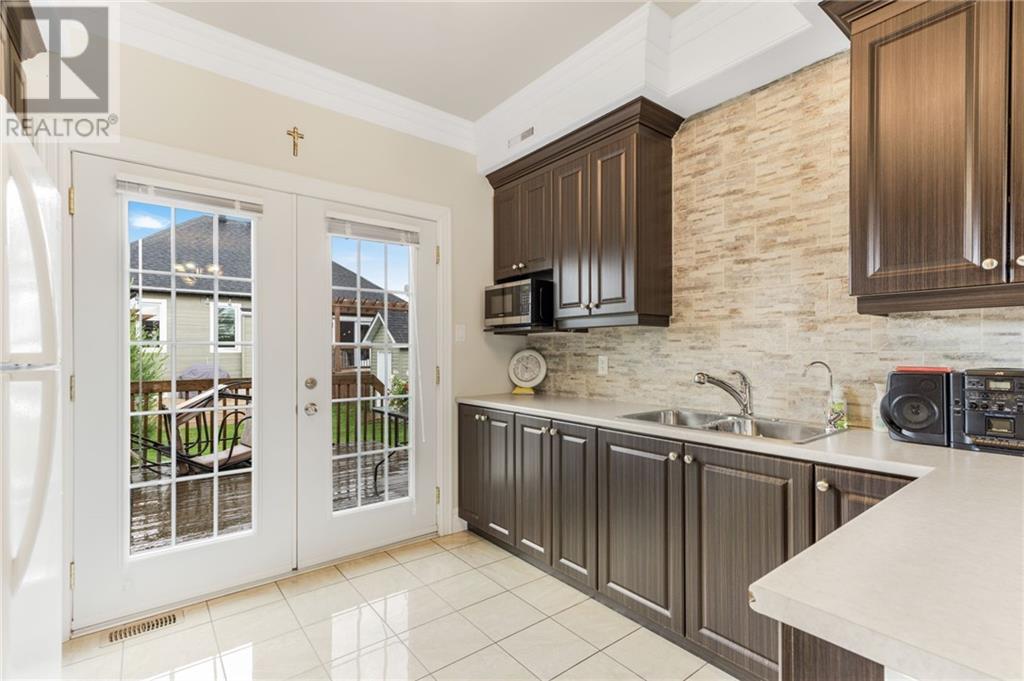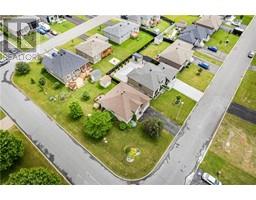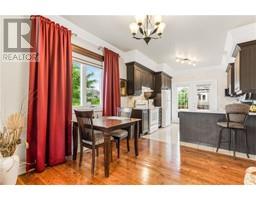3 Bedroom
2 Bathroom
Bungalow
Central Air Conditioning, Air Exchanger
Forced Air
$568,900
Welcome to your dream home in the Domaine Henri subdivision in Hawkesbury! This beautiful bungalow built in 2012 on a corner lot features an open-concept layout with 9-foot ceilings, creating a spacious and inviting atmosphere. The heart of the home is the seamless flow between the living, dining, and kitchen areas, perfect for entertaining or enjoying cozy evenings with loved ones. The well-equipped kitchen boasts ample counter space, making meal preparation a delight. The main floor includes two bedrooms and a bathroom, Venture downstairs to find an additional bedroom and another full bathroom, offering privacy and extra living space. This versatile area is perfect for a home office, gym, or guest suite. The home also boasts a garage for secure parking and extra storage. Enjoy modern living in a prestigious location with this stunning property. Schedule a viewing today! (id:43934)
Property Details
|
MLS® Number
|
1387853 |
|
Property Type
|
Single Family |
|
Neigbourhood
|
Domaine Henri |
|
Amenities Near By
|
Shopping |
|
Communication Type
|
Cable Internet Access |
|
Community Features
|
Adult Oriented, Family Oriented |
|
Features
|
Flat Site |
|
Parking Space Total
|
3 |
|
Road Type
|
Paved Road |
|
Storage Type
|
Storage Shed |
|
Structure
|
Deck |
Building
|
Bathroom Total
|
2 |
|
Bedrooms Above Ground
|
2 |
|
Bedrooms Below Ground
|
1 |
|
Bedrooms Total
|
3 |
|
Appliances
|
Refrigerator, Dryer, Hood Fan, Microwave, Stove |
|
Architectural Style
|
Bungalow |
|
Basement Development
|
Finished |
|
Basement Type
|
Full (finished) |
|
Constructed Date
|
2012 |
|
Construction Style Attachment
|
Detached |
|
Cooling Type
|
Central Air Conditioning, Air Exchanger |
|
Exterior Finish
|
Stone, Other |
|
Flooring Type
|
Hardwood, Laminate, Ceramic |
|
Foundation Type
|
Poured Concrete |
|
Half Bath Total
|
1 |
|
Heating Fuel
|
Natural Gas |
|
Heating Type
|
Forced Air |
|
Stories Total
|
1 |
|
Size Exterior
|
989 Sqft |
|
Type
|
House |
|
Utility Water
|
Municipal Water |
Parking
Land
|
Acreage
|
No |
|
Land Amenities
|
Shopping |
|
Sewer
|
Municipal Sewage System |
|
Size Depth
|
67 Ft |
|
Size Frontage
|
57 Ft ,2 In |
|
Size Irregular
|
57.16 Ft X 67 Ft (irregular Lot) |
|
Size Total Text
|
57.16 Ft X 67 Ft (irregular Lot) |
|
Zoning Description
|
Residential |
Rooms
| Level |
Type |
Length |
Width |
Dimensions |
|
Main Level |
Kitchen |
|
|
10'8" x 9'2" |
|
Main Level |
Dining Room |
|
|
11'2" x 9'2" |
|
Main Level |
Living Room |
|
|
15'0" x 11'2" |
|
Main Level |
Primary Bedroom |
|
|
13'8" x 11'8" |
|
Main Level |
Bedroom |
|
|
10'0" x 10'0" |
Utilities
https://www.realtor.ca/real-estate/27097456/641-roxane-crescent-hawkesbury-domaine-henri





























































