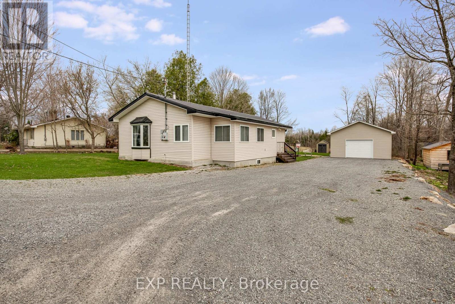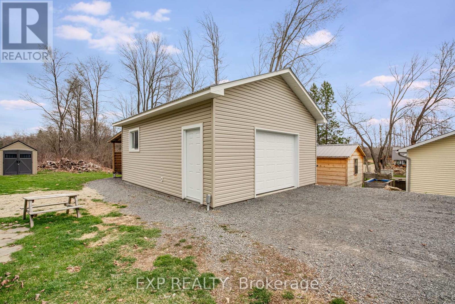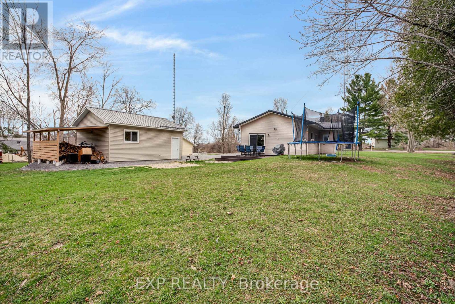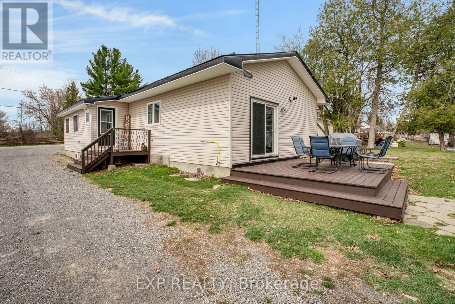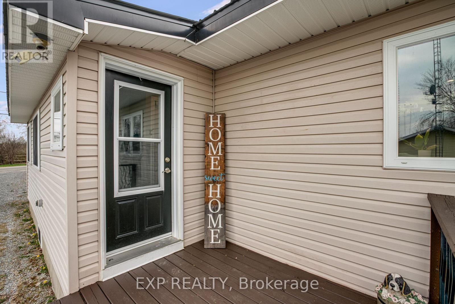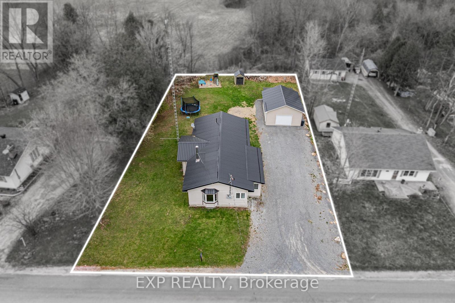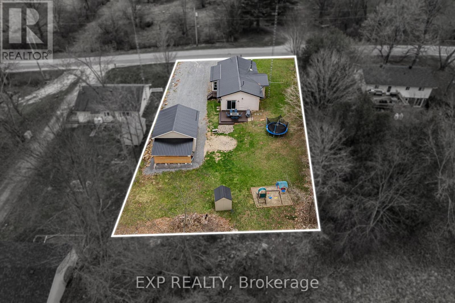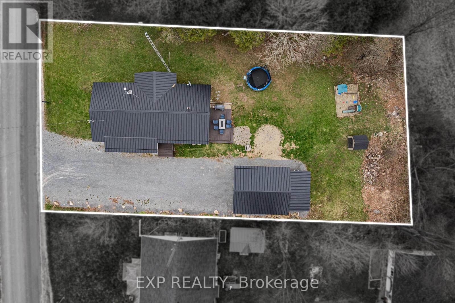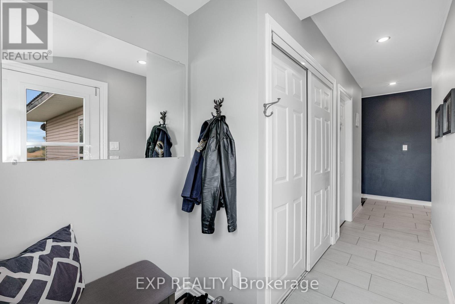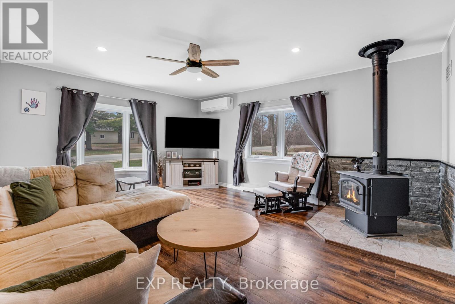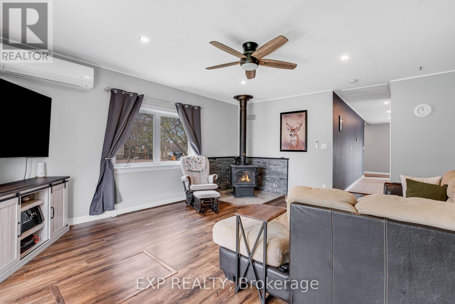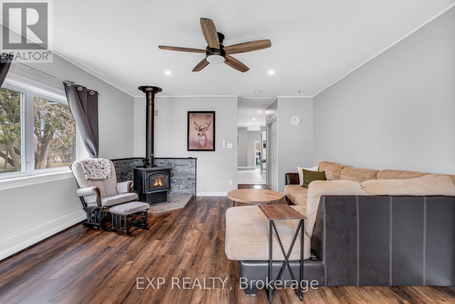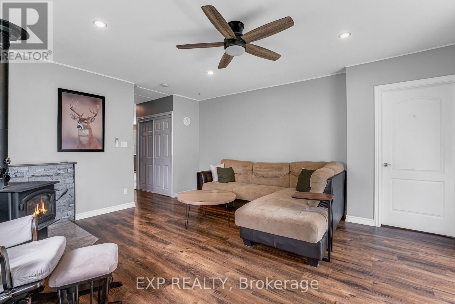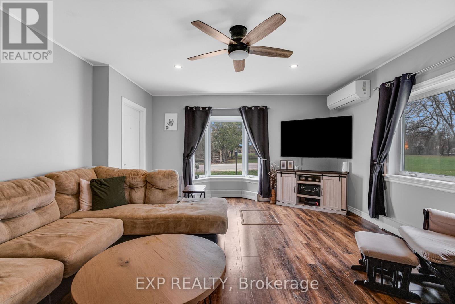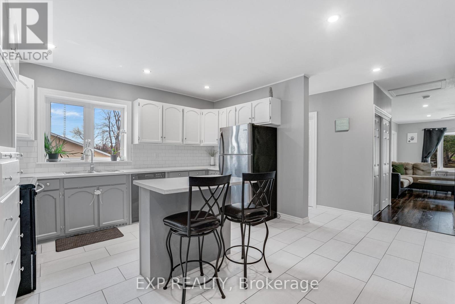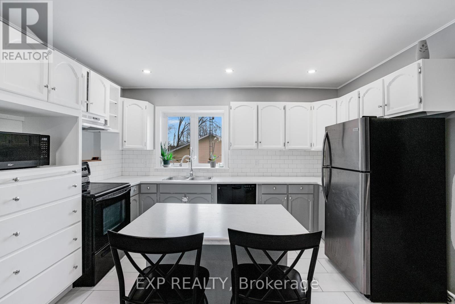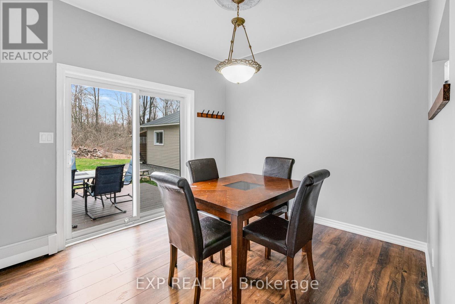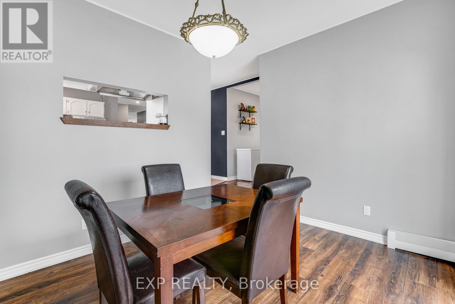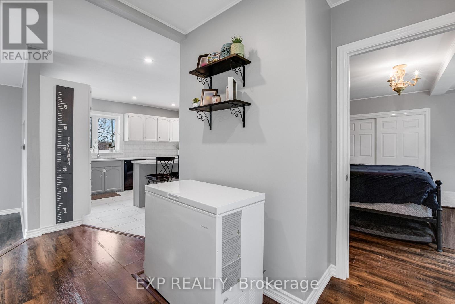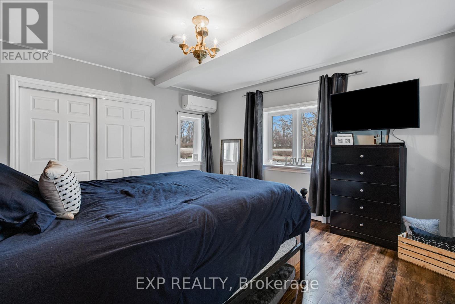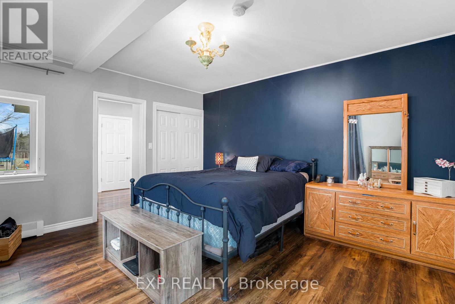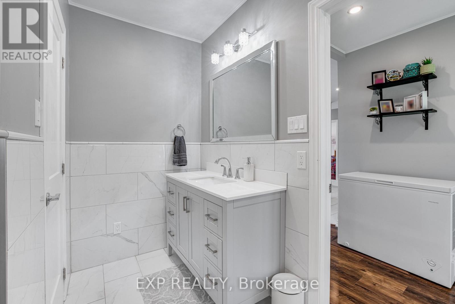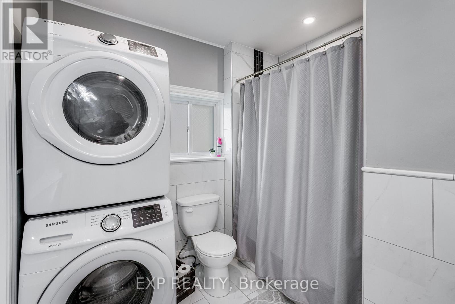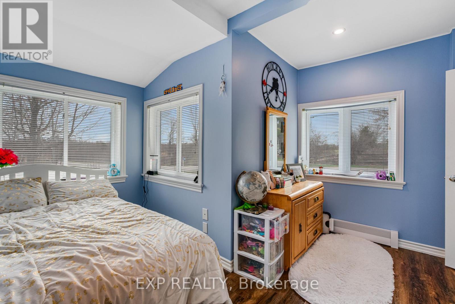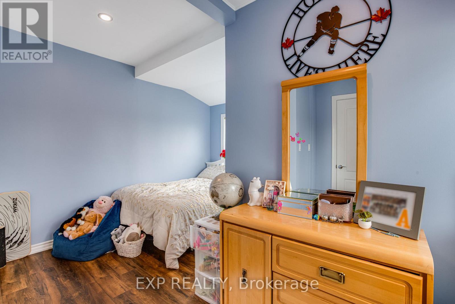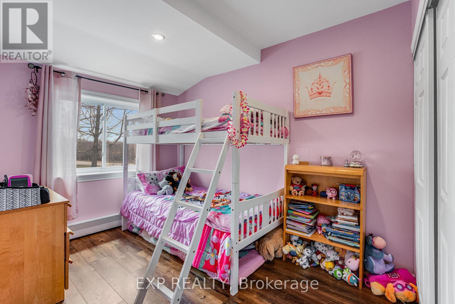3 Bedroom
1 Bathroom
1,100 - 1,500 ft2
Bungalow
Fireplace
Wall Unit
Heat Pump
$549,900
Welcome to 640 Ramsay Concession 4A a warm and inviting 3-bedroom, 1-bathroom home that offers the best of peaceful country living, all just 5 minutes from Carleton Place. Whether you're a first-time buyer, downsizer, or looking for a quiet retreat, this charming property delivers comfort, functionality, and space to enjoy.Set on a generous lot with no rear neighbours, you'll enjoy privacy and open views year-round perfect for relaxing evenings or entertaining friends and family. The exterior features a new detached garage, providing plenty of room for vehicles, hobbies, or extra storage, along with a durable tin roof designed for long-lasting protection with minimal upkeep.Inside, the home welcomes you with a cozy and functional layout, offering three good-sized bedrooms and a full bathroom. Large windows fill the living spaces with natural light, while the country-style kitchen provides ample cabinet space and room for family gatherings.Practical updates give added peace of mind, including the septic system pumped in April 2025, ensuring a smooth transition for the new owners. With its unbeatable location, you'll love the quick access to Carleton Place, where you'll find shopping, dining, schools, and all essential amenities all while coming home to the tranquility of rural living.Whether you're enjoying your morning coffee overlooking the fields or making memories with family, this property is ready to welcome you home. (id:43934)
Property Details
|
MLS® Number
|
X12128802 |
|
Property Type
|
Single Family |
|
Community Name
|
912 - Mississippi Mills (Ramsay) Twp |
|
Parking Space Total
|
4 |
Building
|
Bathroom Total
|
1 |
|
Bedrooms Above Ground
|
3 |
|
Bedrooms Total
|
3 |
|
Amenities
|
Fireplace(s) |
|
Appliances
|
Dryer, Stove, Washer, Refrigerator |
|
Architectural Style
|
Bungalow |
|
Basement Type
|
Crawl Space |
|
Construction Style Attachment
|
Detached |
|
Cooling Type
|
Wall Unit |
|
Exterior Finish
|
Vinyl Siding |
|
Fireplace Present
|
Yes |
|
Fireplace Total
|
1 |
|
Foundation Type
|
Stone, Concrete |
|
Heating Fuel
|
Electric |
|
Heating Type
|
Heat Pump |
|
Stories Total
|
1 |
|
Size Interior
|
1,100 - 1,500 Ft2 |
|
Type
|
House |
Parking
Land
|
Acreage
|
No |
|
Sewer
|
Septic System |
|
Size Depth
|
140 Ft |
|
Size Frontage
|
116 Ft ,3 In |
|
Size Irregular
|
116.3 X 140 Ft |
|
Size Total Text
|
116.3 X 140 Ft |
Rooms
| Level |
Type |
Length |
Width |
Dimensions |
|
Main Level |
Kitchen |
4.23 m |
4 m |
4.23 m x 4 m |
|
Main Level |
Dining Room |
3.4 m |
2.73 m |
3.4 m x 2.73 m |
|
Main Level |
Bathroom |
2.4 m |
3.25 m |
2.4 m x 3.25 m |
|
Main Level |
Primary Bedroom |
4.27 m |
3.77 m |
4.27 m x 3.77 m |
|
Main Level |
Bedroom 2 |
3.1 m |
4 m |
3.1 m x 4 m |
|
Main Level |
Living Room |
5.9 m |
4.55 m |
5.9 m x 4.55 m |
|
Main Level |
Bedroom 3 |
3.7 m |
3.43 m |
3.7 m x 3.43 m |
https://www.realtor.ca/real-estate/28269667/640-ramsay-concession-4a-concession-mississippi-mills-912-mississippi-mills-ramsay-twp

