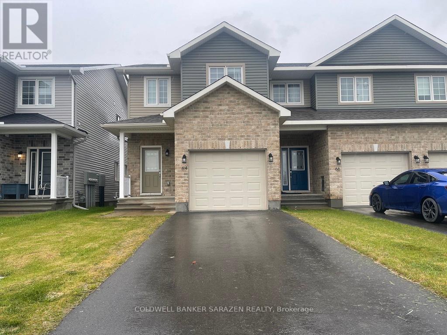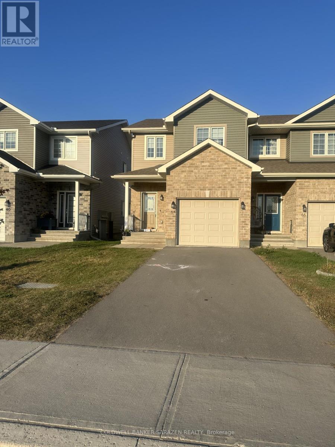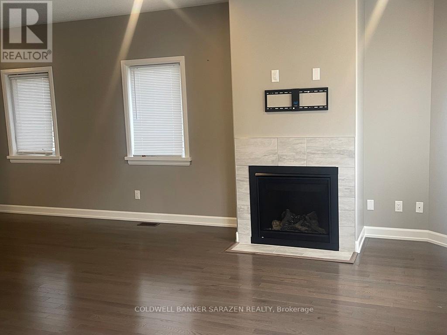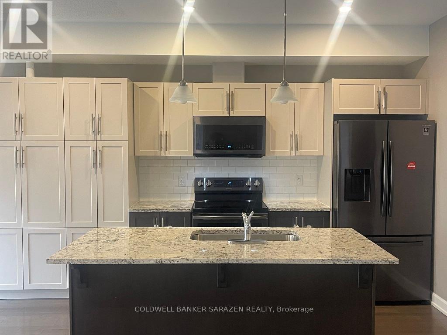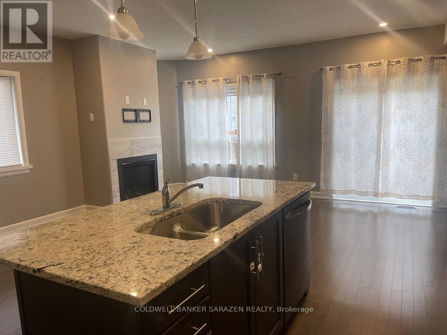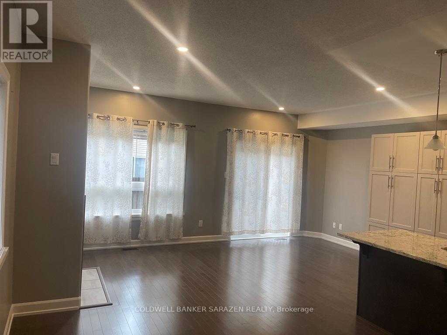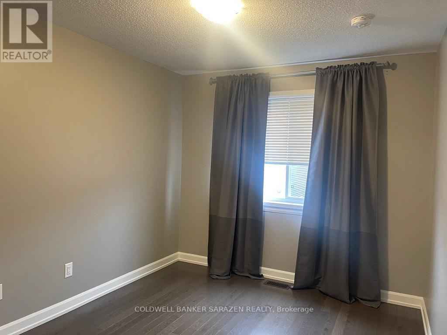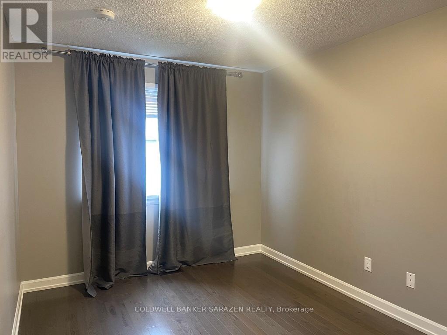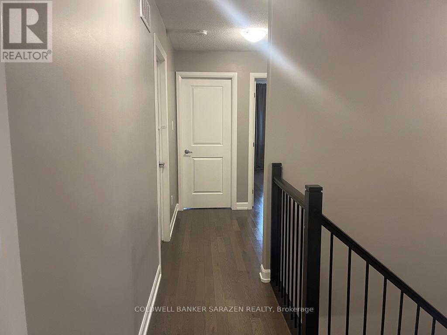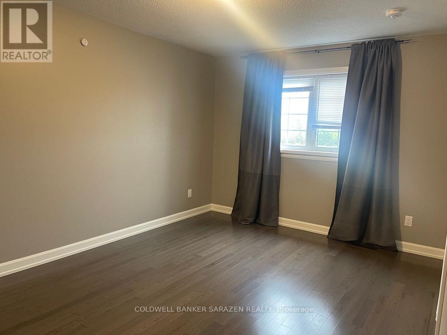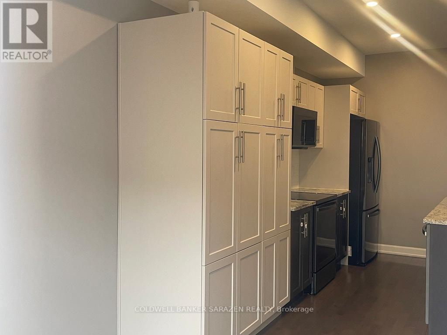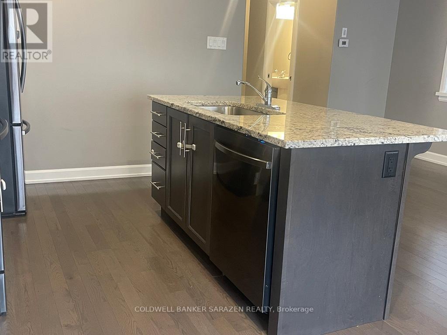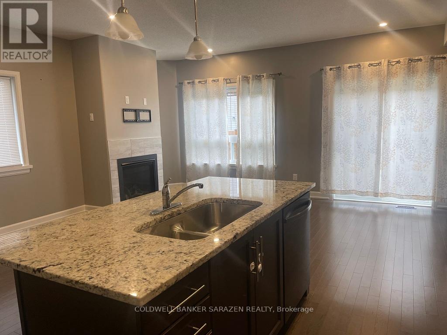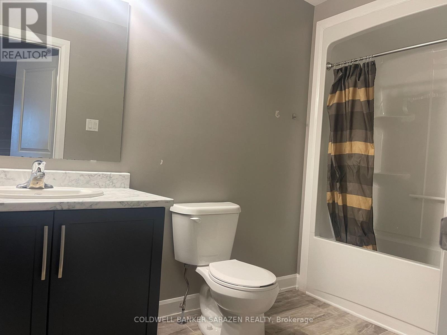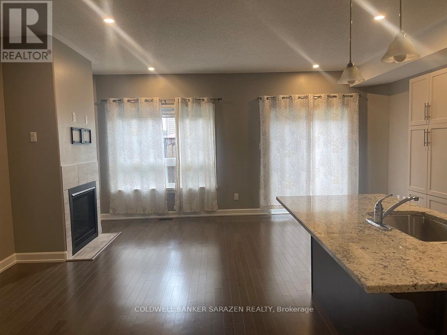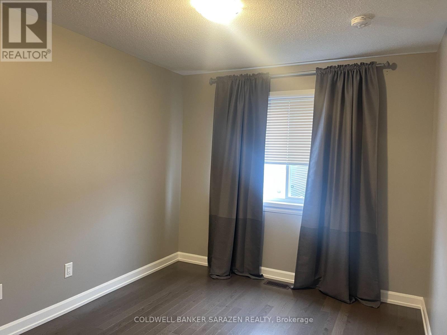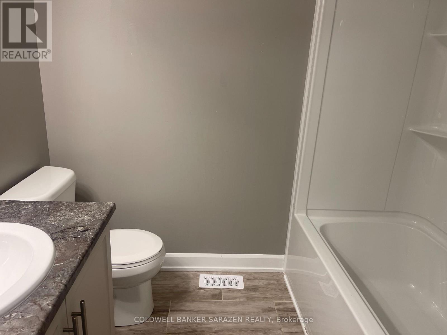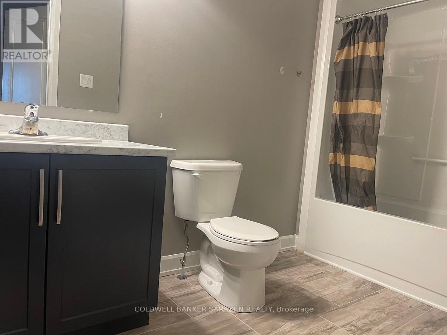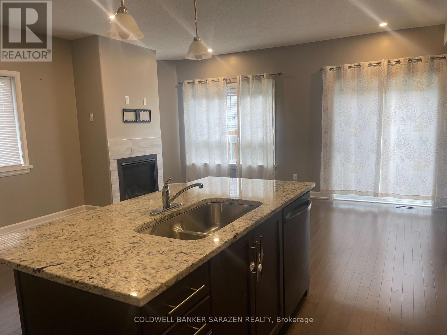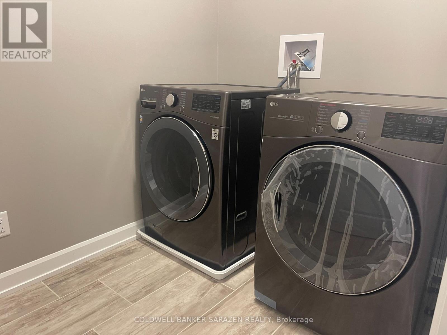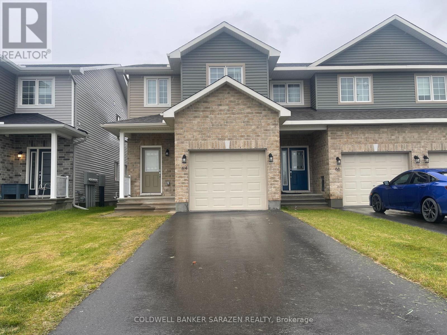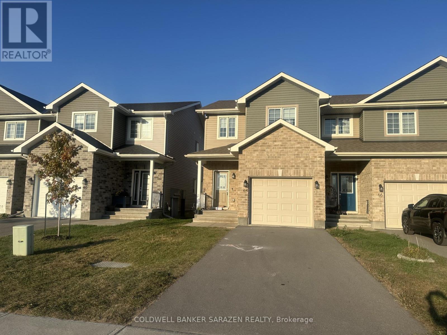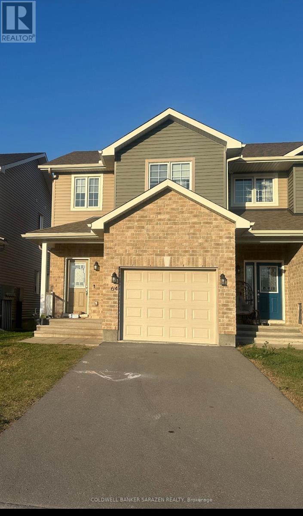3 Bedroom
3 Bathroom
1,500 - 2,000 ft2
Fireplace
Central Air Conditioning
Forced Air
$2,350 Monthly
This Beautiful End Unit Townhome, 3 bedrooms, 2.5bathrooms built in 2021 in Arnprior's Campbellbrook Village is looking for tenants who will care for this home as if it is their own and keep it looking new! Open concept main floor boasts 9' ceilings, plenty of pot lights, lots of cupboard space, granite counters & island + all stainless Steel appliances. Main floor & 2nd level complete with upgraded engineered hardwood floors throughout. Huge primary bedroom with ensuite bathroom, and walk in closet. 2 additional good sized bedrooms, full bathroom & laundry room completes the 2nd level for your convenience. Lots of storage space in the unfinished basement. Rental application to be accompanied by proof of income/pay stubs, full recent credit report and ID. NO PETS, NO SMOKING Pls. (id:43934)
Property Details
|
MLS® Number
|
X12445399 |
|
Property Type
|
Single Family |
|
Community Name
|
550 - Arnprior |
|
Equipment Type
|
Water Heater |
|
Parking Space Total
|
3 |
|
Rental Equipment Type
|
Water Heater |
Building
|
Bathroom Total
|
3 |
|
Bedrooms Above Ground
|
3 |
|
Bedrooms Total
|
3 |
|
Amenities
|
Fireplace(s) |
|
Appliances
|
Garage Door Opener Remote(s), Dryer, Hood Fan, Microwave, Stove, Washer, Refrigerator |
|
Basement Development
|
Unfinished |
|
Basement Type
|
Full (unfinished) |
|
Construction Style Attachment
|
Attached |
|
Cooling Type
|
Central Air Conditioning |
|
Exterior Finish
|
Brick, Vinyl Siding |
|
Fireplace Present
|
Yes |
|
Foundation Type
|
Poured Concrete |
|
Half Bath Total
|
1 |
|
Heating Fuel
|
Natural Gas |
|
Heating Type
|
Forced Air |
|
Stories Total
|
2 |
|
Size Interior
|
1,500 - 2,000 Ft2 |
|
Type
|
Row / Townhouse |
|
Utility Water
|
Municipal Water |
Parking
Land
|
Acreage
|
No |
|
Sewer
|
Sanitary Sewer |
|
Size Depth
|
92 Ft ,4 In |
|
Size Frontage
|
23 Ft ,8 In |
|
Size Irregular
|
23.7 X 92.4 Ft |
|
Size Total Text
|
23.7 X 92.4 Ft |
Rooms
| Level |
Type |
Length |
Width |
Dimensions |
|
Second Level |
Primary Bedroom |
3.2 m |
4.62 m |
3.2 m x 4.62 m |
|
Second Level |
Bedroom 2 |
2.81 m |
3.53 m |
2.81 m x 3.53 m |
|
Second Level |
Bedroom 3 |
2.81 m |
3.53 m |
2.81 m x 3.53 m |
|
Second Level |
Laundry Room |
|
|
Measurements not available |
|
Second Level |
Other |
|
|
Measurements not available |
|
Main Level |
Living Room |
5.71 m |
2.81 m |
5.71 m x 2.81 m |
|
Main Level |
Dining Room |
3.09 m |
3.6 m |
3.09 m x 3.6 m |
|
Main Level |
Kitchen |
2.61 m |
3.6 m |
2.61 m x 3.6 m |
|
Main Level |
Foyer |
|
|
Measurements not available |
https://www.realtor.ca/real-estate/28952843/64-vimy-ridge-crescent-arnprior-550-arnprior

