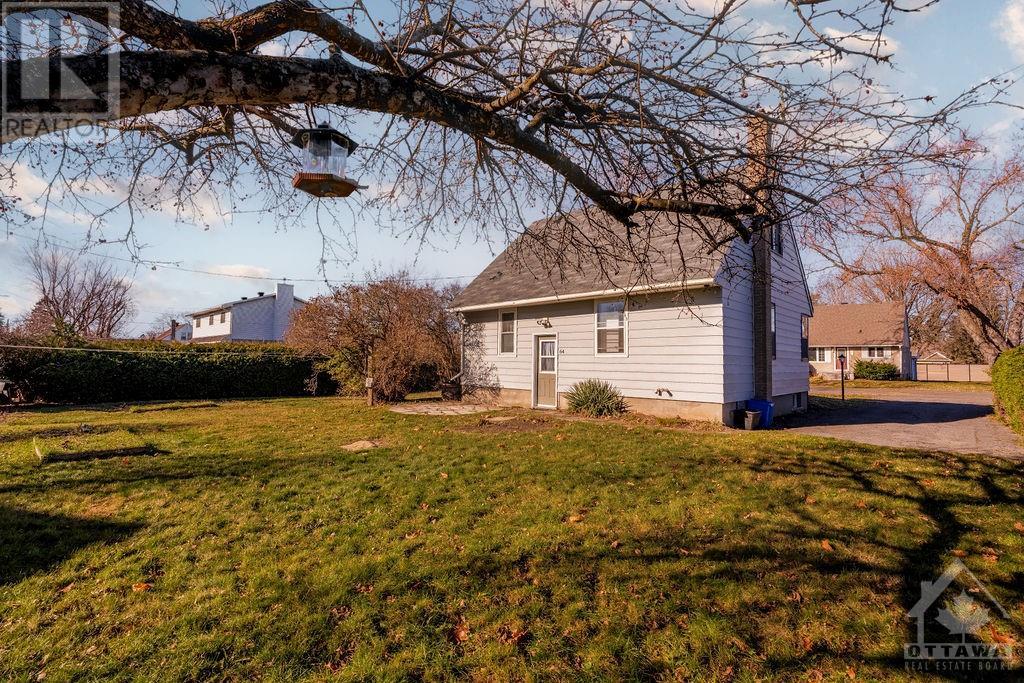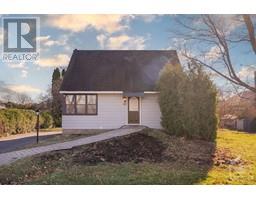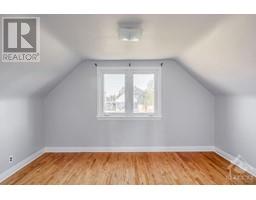3 Bedroom
2 Bathroom
None
Forced Air
$2,800 Monthly
Welcome to this charming 3-bedroom detached home situated on a spacious corner lot! Featuring a private, hedge-lined yard, this property offers both tranquility and privacy in a prime location. The home boasts beautiful hardwood floors throughout, enhancing its cozy and inviting feel. Recently freshly painted, it’s move-in ready and perfect for any lifestyle. Enjoy the convenience of being close to the airport, Algonquin College, shopping, dining, parks, schools, public transit, and much more! Whether you’re looking for easy access to amenities or a peaceful place to call home, this one has it all. Don’t miss out on this rare find—schedule your showing today! (id:43934)
Property Details
|
MLS® Number
|
1420624 |
|
Property Type
|
Single Family |
|
Neigbourhood
|
St. Claire Gardens |
|
AmenitiesNearBy
|
Public Transit, Recreation Nearby, Shopping |
|
Features
|
Corner Site |
|
ParkingSpaceTotal
|
3 |
Building
|
BathroomTotal
|
2 |
|
BedroomsAboveGround
|
3 |
|
BedroomsTotal
|
3 |
|
Amenities
|
Laundry - In Suite |
|
Appliances
|
Refrigerator, Dishwasher, Dryer, Microwave Range Hood Combo, Stove, Washer |
|
BasementDevelopment
|
Partially Finished |
|
BasementType
|
Full (partially Finished) |
|
ConstructedDate
|
1951 |
|
ConstructionStyleAttachment
|
Detached |
|
CoolingType
|
None |
|
ExteriorFinish
|
Siding |
|
FlooringType
|
Mixed Flooring, Hardwood, Laminate |
|
HeatingFuel
|
Natural Gas |
|
HeatingType
|
Forced Air |
|
Type
|
House |
|
UtilityWater
|
Municipal Water |
Parking
Land
|
Acreage
|
No |
|
LandAmenities
|
Public Transit, Recreation Nearby, Shopping |
|
Sewer
|
Municipal Sewage System |
|
SizeDepth
|
89 Ft ,11 In |
|
SizeFrontage
|
99 Ft ,10 In |
|
SizeIrregular
|
99.81 Ft X 89.89 Ft |
|
SizeTotalText
|
99.81 Ft X 89.89 Ft |
|
ZoningDescription
|
Residential |
Rooms
| Level |
Type |
Length |
Width |
Dimensions |
|
Second Level |
Bedroom |
|
|
10'3" x 13'11" |
|
Second Level |
Bedroom |
|
|
9'8" x 13'11" |
|
Basement |
Family Room |
|
|
17'3" x 16'10" |
|
Basement |
3pc Bathroom |
|
|
4'0" x 10'6" |
|
Basement |
Laundry Room |
|
|
9'4" x 11'4" |
|
Basement |
Utility Room |
|
|
9'6" x 10'9" |
|
Main Level |
Kitchen |
|
|
9'9" x 9'6" |
|
Main Level |
Dining Room |
|
|
9'5" x 8'1" |
|
Main Level |
Living Room |
|
|
17'7" x 11'11" |
|
Main Level |
Bedroom |
|
|
10'3" x 11'10" |
|
Main Level |
4pc Bathroom |
|
|
9'9" x 5'5" |
https://www.realtor.ca/real-estate/27660413/64-tower-road-ottawa-st-claire-gardens

























































