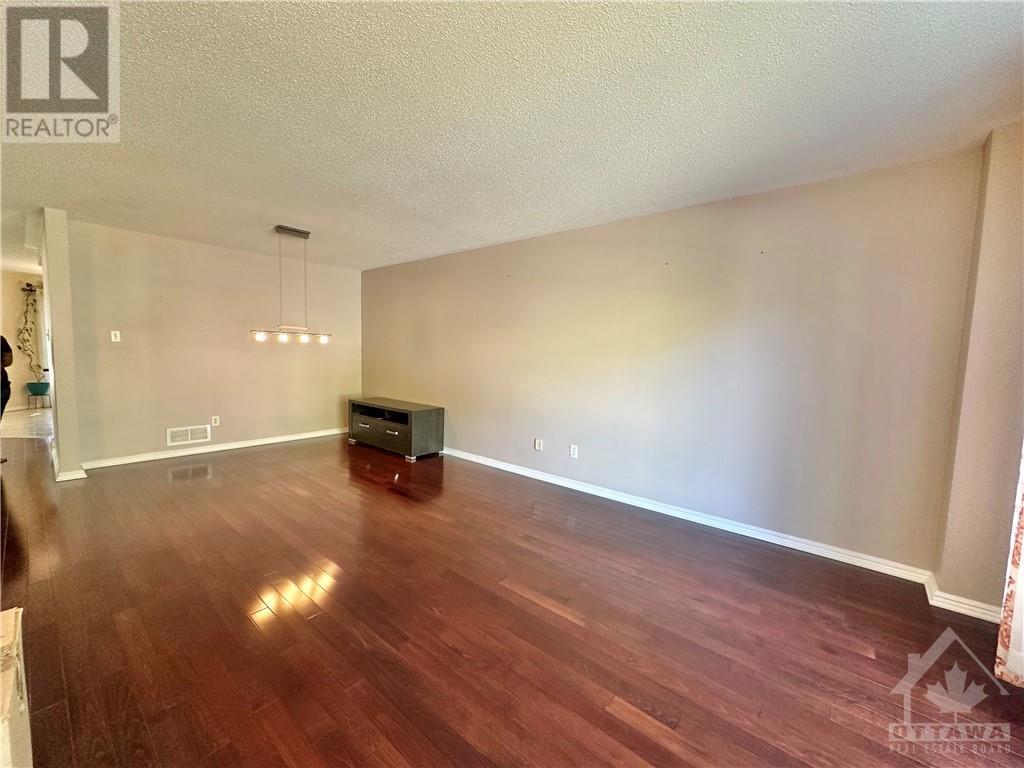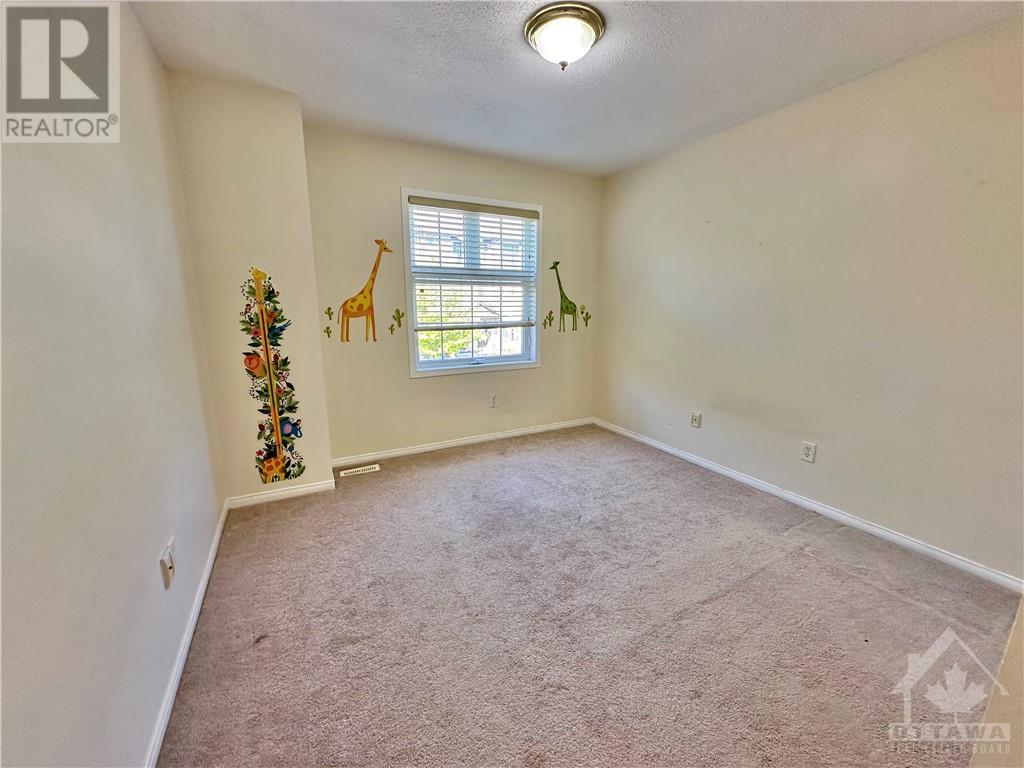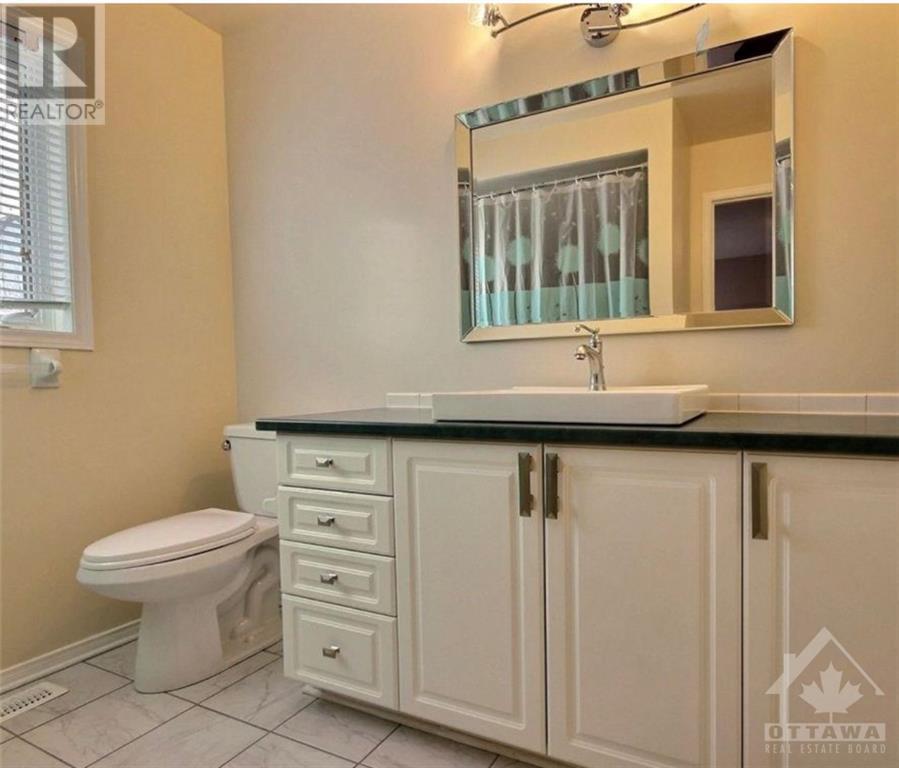4 Bedroom
4 Bathroom
Fireplace
Central Air Conditioning
Forced Air
$2,900 Monthly
Single home with 4 bedrooms and 4 bathrooms and single garage in Morgans Grant High Tech area in Kanata. The main floor has a hardwood floor, an open-concept Family room, separate Living & Dining areas, and Eating area. Nice big open-concept Kitchen has a granite counter. The second floor has 3 good-sized rooms, a family bathroom, an ensuite, and a walk-in closet. Beautifully finished lower level with a huge party room, bedroom & full bath. Nice private back fenced yard with storage shed. There is lots of sunlight South East Back Yard. Walk to many bus stops, shopping centres and banks. The tenant is responsible for grass maintenance, snow cleaning and all utilities. Available OCT /NOV. (id:43934)
Property Details
|
MLS® Number
|
1415867 |
|
Property Type
|
Single Family |
|
Neigbourhood
|
Centrepointe |
|
AmenitiesNearBy
|
Public Transit, Shopping |
|
ParkingSpaceTotal
|
2 |
Building
|
BathroomTotal
|
4 |
|
BedroomsAboveGround
|
3 |
|
BedroomsBelowGround
|
1 |
|
BedroomsTotal
|
4 |
|
Amenities
|
Laundry - In Suite |
|
Appliances
|
Refrigerator, Dishwasher, Dryer, Hood Fan, Stove, Washer |
|
BasementDevelopment
|
Finished |
|
BasementType
|
Full (finished) |
|
ConstructedDate
|
2001 |
|
ConstructionStyleAttachment
|
Detached |
|
CoolingType
|
Central Air Conditioning |
|
ExteriorFinish
|
Brick, Siding |
|
FireplacePresent
|
Yes |
|
FireplaceTotal
|
1 |
|
Fixture
|
Drapes/window Coverings |
|
FlooringType
|
Hardwood, Laminate, Tile |
|
HalfBathTotal
|
1 |
|
HeatingFuel
|
Natural Gas |
|
HeatingType
|
Forced Air |
|
StoriesTotal
|
2 |
|
Type
|
House |
|
UtilityWater
|
Municipal Water |
Parking
Land
|
Acreage
|
No |
|
LandAmenities
|
Public Transit, Shopping |
|
Sewer
|
Municipal Sewage System |
|
SizeIrregular
|
* Ft X * Ft |
|
SizeTotalText
|
* Ft X * Ft |
|
ZoningDescription
|
Residential |
Rooms
| Level |
Type |
Length |
Width |
Dimensions |
|
Second Level |
Primary Bedroom |
|
|
16'7" x 12'9" |
|
Second Level |
Bedroom |
|
|
14'4" x 10'2" |
|
Second Level |
Bedroom |
|
|
10'10" x 10'10" |
|
Second Level |
3pc Ensuite Bath |
|
|
Measurements not available |
|
Second Level |
3pc Bathroom |
|
|
Measurements not available |
|
Lower Level |
Bedroom |
|
|
10'10" x 9'10" |
|
Lower Level |
3pc Bathroom |
|
|
Measurements not available |
|
Lower Level |
Laundry Room |
|
|
Measurements not available |
|
Lower Level |
Storage |
|
|
Measurements not available |
|
Main Level |
Living Room |
|
|
12'8" x 12'9" |
|
Main Level |
Dining Room |
|
|
13'8" x 9'0" |
|
Main Level |
Family Room |
|
|
18'9" x 14'3" |
|
Main Level |
Eating Area |
|
|
12'0" x 9'4" |
|
Main Level |
Kitchen |
|
|
12'10" x 9'0" |
|
Main Level |
2pc Bathroom |
|
|
Measurements not available |
https://www.realtor.ca/real-estate/27525955/64-mersey-drive-ottawa-centrepointe





































