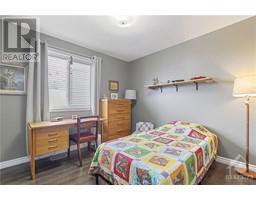64 Dunham Street Carleton Place, Ontario K7C 4K4
$529,900
Beautifully maintained bungalow that could be yours! This traditional floorplan remains popular with its 3 main level bedrooms, spacious kitchen with tons of counter and storage space, as well as an open concept living dining room! Inside access to the garage. The primary bedroom has a wonderful 3 season sunroom addition where you can enjoy your coffee in the morning. Two other good-sized bedrooms round out the main floor. The main 4pc bathroom offers loads of space and a linen closet. The lower level is finished with a large family room with a pellet stove, a room for an office/den, along with ample storage, bathroom rough-in and laundry. The backyard is fully fenced and has a cute little garden to enjoy. Westview Heights is home to Riverside Park at the end of the street where you can picnic, enjoy the playground or launch your boat in the Mississippi River. (id:43934)
Property Details
| MLS® Number | 1420402 |
| Property Type | Single Family |
| Neigbourhood | Westview Heights |
| AmenitiesNearBy | Recreation Nearby, Shopping |
| Features | Automatic Garage Door Opener |
| ParkingSpaceTotal | 3 |
Building
| BathroomTotal | 1 |
| BedroomsAboveGround | 3 |
| BedroomsTotal | 3 |
| Appliances | Refrigerator, Dishwasher, Dryer, Stove, Washer, Blinds |
| ArchitecturalStyle | Bungalow |
| BasementDevelopment | Finished |
| BasementType | Full (finished) |
| ConstructedDate | 1993 |
| ConstructionStyleAttachment | Detached |
| CoolingType | Central Air Conditioning |
| ExteriorFinish | Siding |
| FireplacePresent | Yes |
| FireplaceTotal | 1 |
| FlooringType | Wall-to-wall Carpet, Vinyl |
| FoundationType | Poured Concrete |
| HeatingFuel | Natural Gas |
| HeatingType | Forced Air |
| StoriesTotal | 1 |
| Type | House |
| UtilityWater | Municipal Water |
Parking
| Attached Garage |
Land
| Acreage | No |
| FenceType | Fenced Yard |
| LandAmenities | Recreation Nearby, Shopping |
| Sewer | Municipal Sewage System |
| SizeDepth | 97 Ft ,8 In |
| SizeFrontage | 34 Ft ,7 In |
| SizeIrregular | 34.55 Ft X 97.68 Ft |
| SizeTotalText | 34.55 Ft X 97.68 Ft |
| ZoningDescription | Residential |
Rooms
| Level | Type | Length | Width | Dimensions |
|---|---|---|---|---|
| Lower Level | Recreation Room | 22'2" x 13'4" | ||
| Lower Level | Den | 12'0" x 11'0" | ||
| Main Level | Foyer | 4'0" x 6'6" | ||
| Main Level | Kitchen | 12'11" x 11'0" | ||
| Main Level | Eating Area | 8'8" x 8'4" | ||
| Main Level | Living Room | 9'11" x 11'0" | ||
| Main Level | Dining Room | 9'11" x 10'0" | ||
| Main Level | 4pc Bathroom | 10'0" x 7'8" | ||
| Main Level | Primary Bedroom | 12'10" x 9'11" | ||
| Main Level | Bedroom | 10'3" x 9'8" | ||
| Main Level | Bedroom | 9'10" x 9'8" | ||
| Main Level | Sunroom | 12'0" x 8'0" |
https://www.realtor.ca/real-estate/27652332/64-dunham-street-carleton-place-westview-heights
Interested?
Contact us for more information





















































