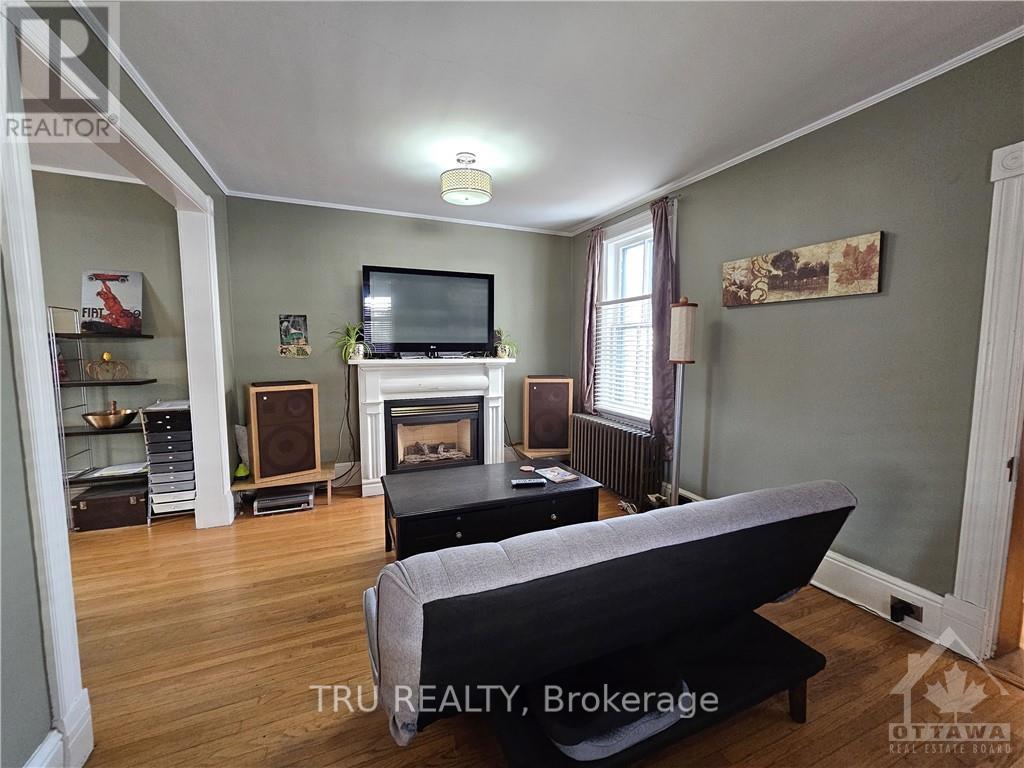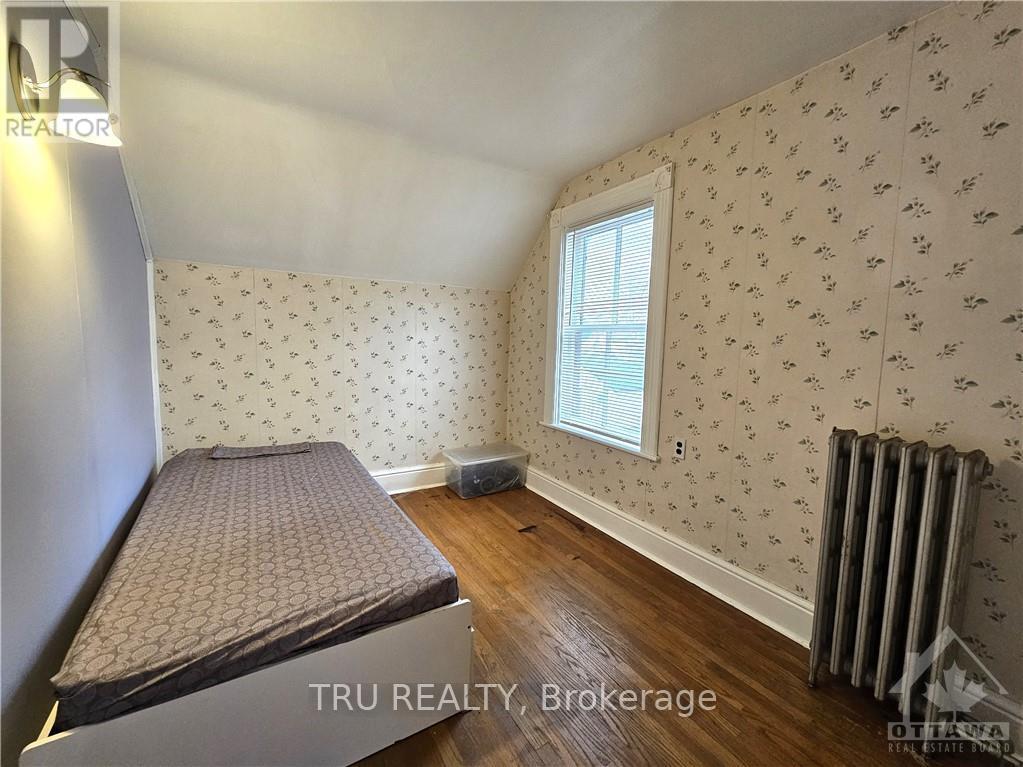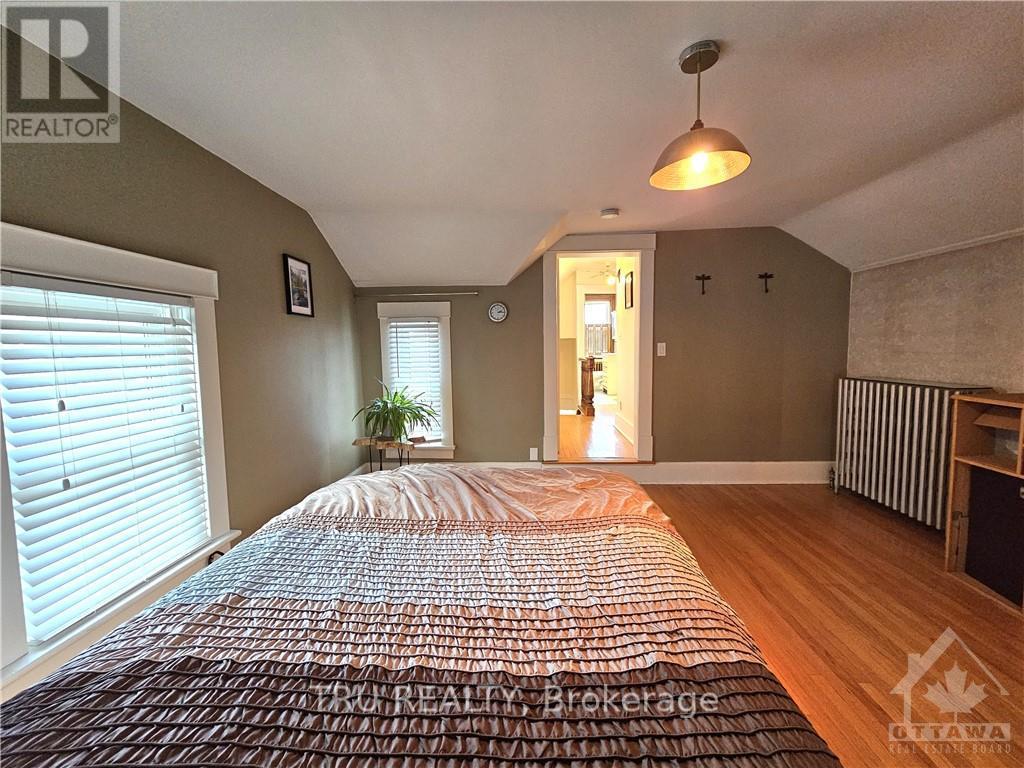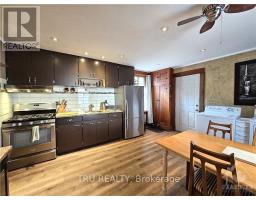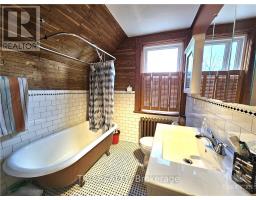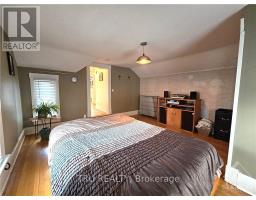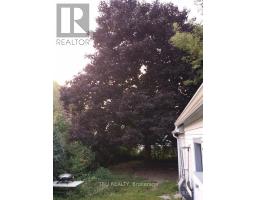64 Abbott Street Brockville, Ontario K6V 4A6
$379,900
Nothing further to do in this beautiful gem of house, except to move in!! This well maintained 2 storey, 3 bedroom craftsman style home is located just a few minutes west from downtown Brockville. So many convenient neighborhood amenities close by - Access to the Brock walking trail network only 2 blocks down from Abbott Street, a 3 minute drive will get you to the riverfront and the blockhouse island social hub, 4 minutes to the new Swift Waters Elementary school & treasured St. Lawrence Park!! Your backyard oasis features a giant red maple tree that provides a large umbrella of shade in the back yard for summer enjoyment. A deep driveway which accommodates 3 vehicles, along with a garage with sliding door to serve as a 4th indoor parking spot and the workshop garage provides room for various work projects. Such a wonderful quiet and family oriented place to call home. Come and view this beautiful home to explore the possibilities!, Flooring: Hardwood & Laminate (id:43934)
Property Details
| MLS® Number | X9521879 |
| Property Type | Single Family |
| Neigbourhood | West End |
| Community Name | 810 - Brockville |
| Parking Space Total | 4 |
Building
| Bathroom Total | 1 |
| Bedrooms Above Ground | 3 |
| Bedrooms Total | 3 |
| Amenities | Fireplace(s) |
| Appliances | Dryer, Hood Fan, Refrigerator, Stove, Washer |
| Basement Development | Unfinished |
| Basement Type | N/a (unfinished) |
| Construction Style Attachment | Detached |
| Fireplace Present | Yes |
| Fireplace Total | 1 |
| Foundation Type | Stone |
| Heating Fuel | Natural Gas |
| Heating Type | Radiant Heat |
| Stories Total | 2 |
| Type | House |
| Utility Water | Municipal Water |
Parking
| Detached Garage |
Land
| Acreage | No |
| Sewer | Sanitary Sewer |
| Size Depth | 121 Ft ,1 In |
| Size Frontage | 35 Ft ,6 In |
| Size Irregular | 35.5 X 121.16 Ft ; 0 |
| Size Total Text | 35.5 X 121.16 Ft ; 0 |
| Zoning Description | Residential |
Rooms
| Level | Type | Length | Width | Dimensions |
|---|---|---|---|---|
| Second Level | Primary Bedroom | 4.57 m | 4.31 m | 4.57 m x 4.31 m |
| Second Level | Bedroom | 4.34 m | 2.99 m | 4.34 m x 2.99 m |
| Second Level | Bedroom | 3.22 m | 2.38 m | 3.22 m x 2.38 m |
| Second Level | Bathroom | 3.4 m | 2.03 m | 3.4 m x 2.03 m |
| Main Level | Kitchen | 4.54 m | 4.29 m | 4.54 m x 4.29 m |
| Main Level | Living Room | 3.37 m | 3.09 m | 3.37 m x 3.09 m |
| Main Level | Family Room | 5.05 m | 3.6 m | 5.05 m x 3.6 m |
| Main Level | Mud Room | 2.54 m | 1.42 m | 2.54 m x 1.42 m |
https://www.realtor.ca/real-estate/27456785/64-abbott-street-brockville-810-brockville
Contact Us
Contact us for more information









