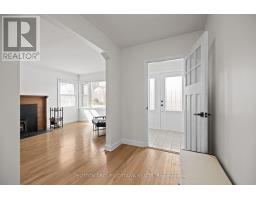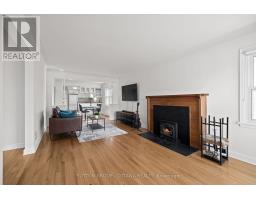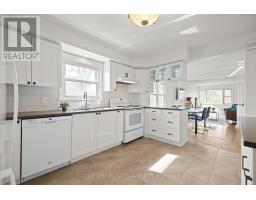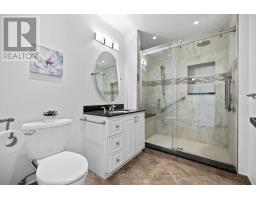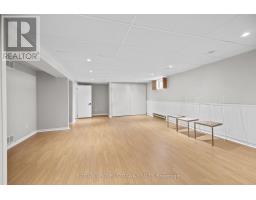4 Bedroom
2 Bathroom
1,500 - 2,000 ft2
Bungalow
Fireplace
Central Air Conditioning
Forced Air
$889,000
Discover the charm of this delightful 3 bedroom bungalow in McKellar Park, boasting 1,400 square feet of surprisingly spacious living. With a 4th bedroom in the lower level this home is perfect for a blended family, or even someone who might work from home. The open concept living dining kitchen is flooded with natural light! A beautifully updated kitchen, stunning hardwood floors, this home is perfect for families or couples looking to downsize or just "get into this area". Something very unique here is the double car garage which offers ample space for vehicles and storage. Just steps away from parks, public transportation, and top-rated schools, this home offers convenience at every turn. Don't miss your chance to enjoy community living at its finest come see what makes this bungalow so special! 24 hrs irrevocable on all offers (id:43934)
Property Details
|
MLS® Number
|
X12059913 |
|
Property Type
|
Single Family |
|
Community Name
|
5104 - McKellar/Highland |
|
Amenities Near By
|
Public Transit, Park |
|
Parking Space Total
|
4 |
Building
|
Bathroom Total
|
2 |
|
Bedrooms Above Ground
|
3 |
|
Bedrooms Below Ground
|
1 |
|
Bedrooms Total
|
4 |
|
Amenities
|
Fireplace(s) |
|
Appliances
|
Oven - Built-in, All, Window Coverings |
|
Architectural Style
|
Bungalow |
|
Basement Development
|
Partially Finished |
|
Basement Type
|
Full (partially Finished) |
|
Construction Style Attachment
|
Detached |
|
Cooling Type
|
Central Air Conditioning |
|
Exterior Finish
|
Brick |
|
Fireplace Present
|
Yes |
|
Fireplace Total
|
2 |
|
Foundation Type
|
Block |
|
Heating Fuel
|
Natural Gas |
|
Heating Type
|
Forced Air |
|
Stories Total
|
1 |
|
Size Interior
|
1,500 - 2,000 Ft2 |
|
Type
|
House |
|
Utility Water
|
Municipal Water |
Parking
|
Attached Garage
|
|
|
Garage
|
|
|
Inside Entry
|
|
Land
|
Acreage
|
No |
|
Fence Type
|
Fenced Yard |
|
Land Amenities
|
Public Transit, Park |
|
Sewer
|
Sanitary Sewer |
|
Size Depth
|
99 Ft ,6 In |
|
Size Frontage
|
50 Ft |
|
Size Irregular
|
50 X 99.5 Ft |
|
Size Total Text
|
50 X 99.5 Ft |
|
Zoning Description
|
Residential |
Rooms
| Level |
Type |
Length |
Width |
Dimensions |
|
Basement |
Family Room |
6.55 m |
5.13 m |
6.55 m x 5.13 m |
|
Basement |
Bedroom |
5.43 m |
4.01 m |
5.43 m x 4.01 m |
|
Basement |
Bathroom |
2.03 m |
1.57 m |
2.03 m x 1.57 m |
|
Basement |
Other |
6.9 m |
3.07 m |
6.9 m x 3.07 m |
|
Basement |
Utility Room |
5.84 m |
2.66 m |
5.84 m x 2.66 m |
|
Main Level |
Mud Room |
1 m |
1 m |
1 m x 1 m |
|
Main Level |
Foyer |
2.43 m |
1.77 m |
2.43 m x 1.77 m |
|
Main Level |
Living Room |
6.19 m |
3.4 m |
6.19 m x 3.4 m |
|
Main Level |
Dining Room |
3.2 m |
2.84 m |
3.2 m x 2.84 m |
|
Main Level |
Kitchen |
4.01 m |
3.3 m |
4.01 m x 3.3 m |
|
Main Level |
Primary Bedroom |
4.26 m |
3.12 m |
4.26 m x 3.12 m |
|
Main Level |
Bedroom |
3.5 m |
3.12 m |
3.5 m x 3.12 m |
|
Main Level |
Bedroom |
3.42 m |
3.12 m |
3.42 m x 3.12 m |
|
Main Level |
Bathroom |
1.95 m |
1.87 m |
1.95 m x 1.87 m |
|
Main Level |
Laundry Room |
6.9 m |
1.93 m |
6.9 m x 1.93 m |
https://www.realtor.ca/real-estate/28115348/639-rowanwood-avenue-ottawa-5104-mckellarhighland





















