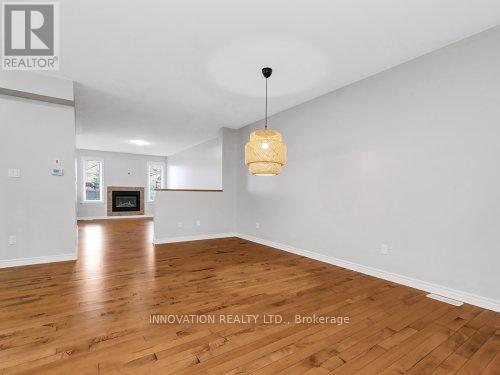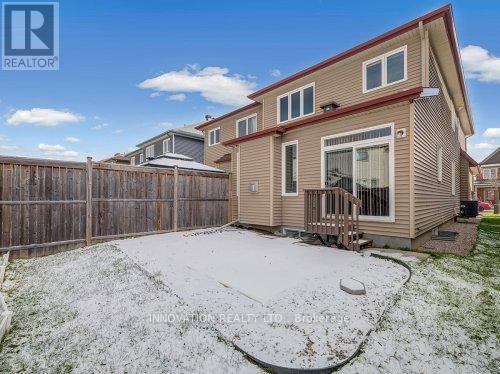3 Bedroom
3 Bathroom
2,000 - 2,500 ft2
Fireplace
Central Air Conditioning
Forced Air
$709,900
Exceptionally maintained large semi-deatched house in Kanata South / Stittsville area. Features include spacious foyer, open concept in living and dining rooms, main floor family room with gas fireplace, upgraded kitchen with S/S appliances, eating area with patio door looking onto private backyard, bright master bedroom with walk-in closet, beautiful 4pcs en-suite, good sized secondary bedrooms, second floor loft, huge rec room in lower level, humidifire, auto garage door opener. Close to Walmart Supercentre, Real Canadian Superstore, Costco and Highway 417 **** EXTRAS **** Window Blinds, Garage Door Oener, Smoke Detector. (id:43934)
Property Details
|
MLS® Number
|
X11883668 |
|
Property Type
|
Single Family |
|
Community Name
|
9010 - Kanata - Emerald Meadows/Trailwest |
|
Amenities Near By
|
Public Transit |
|
Community Features
|
School Bus |
|
Parking Space Total
|
2 |
Building
|
Bathroom Total
|
3 |
|
Bedrooms Above Ground
|
3 |
|
Bedrooms Total
|
3 |
|
Amenities
|
Fireplace(s) |
|
Appliances
|
Garage Door Opener Remote(s), Dishwasher, Dryer, Microwave, Range, Refrigerator, Stove |
|
Basement Development
|
Finished |
|
Basement Type
|
Full (finished) |
|
Construction Style Attachment
|
Semi-detached |
|
Cooling Type
|
Central Air Conditioning |
|
Exterior Finish
|
Brick, Vinyl Siding |
|
Fire Protection
|
Smoke Detectors |
|
Fireplace Present
|
Yes |
|
Fireplace Total
|
1 |
|
Flooring Type
|
Hardwood, Tile |
|
Foundation Type
|
Poured Concrete |
|
Half Bath Total
|
1 |
|
Heating Fuel
|
Natural Gas |
|
Heating Type
|
Forced Air |
|
Stories Total
|
2 |
|
Size Interior
|
2,000 - 2,500 Ft2 |
|
Type
|
House |
|
Utility Water
|
Municipal Water |
Parking
Land
|
Acreage
|
No |
|
Land Amenities
|
Public Transit |
|
Sewer
|
Sanitary Sewer |
|
Size Depth
|
98 Ft ,3 In |
|
Size Frontage
|
25 Ft ,8 In |
|
Size Irregular
|
25.7 X 98.3 Ft |
|
Size Total Text
|
25.7 X 98.3 Ft|under 1/2 Acre |
|
Zoning Description
|
Residential |
Rooms
| Level |
Type |
Length |
Width |
Dimensions |
|
Second Level |
Bedroom |
3.47 m |
2.71 m |
3.47 m x 2.71 m |
|
Second Level |
Bedroom |
3.62 m |
2.83 m |
3.62 m x 2.83 m |
|
Second Level |
Loft |
3.14 m |
2.35 m |
3.14 m x 2.35 m |
|
Second Level |
Primary Bedroom |
4.23 m |
3.79 m |
4.23 m x 3.79 m |
|
Second Level |
Bathroom |
4.46 m |
1.73 m |
4.46 m x 1.73 m |
|
Basement |
Recreational, Games Room |
5.77 m |
5.42 m |
5.77 m x 5.42 m |
|
Main Level |
Dining Room |
2.26 m |
2.5 m |
2.26 m x 2.5 m |
|
Main Level |
Living Room |
5.25 m |
3.08 m |
5.25 m x 3.08 m |
|
Main Level |
Family Room |
5.64 m |
3.23 m |
5.64 m x 3.23 m |
|
Main Level |
Kitchen |
3.54 m |
2.31 m |
3.54 m x 2.31 m |
|
Main Level |
Eating Area |
2.6 m |
2.31 m |
2.6 m x 2.31 m |
Utilities
|
Cable
|
Installed |
|
Sewer
|
Installed |
https://www.realtor.ca/real-estate/27717850/638-moorpark-avenue-ottawa-9010-kanata-emerald-meadowstrailwest

















































































